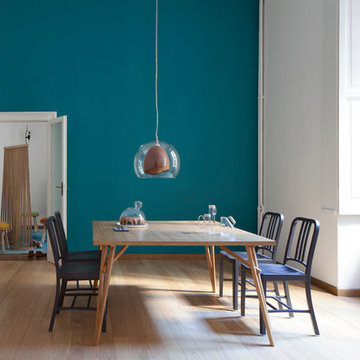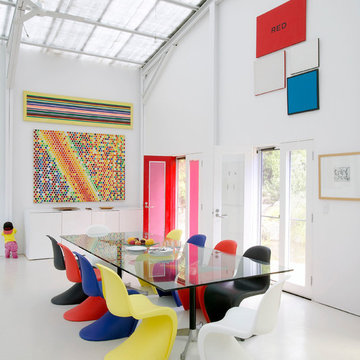Большая столовая – фото дизайна интерьера
Сортировать:
Бюджет
Сортировать:Популярное за сегодня
141 - 160 из 66 017 фото
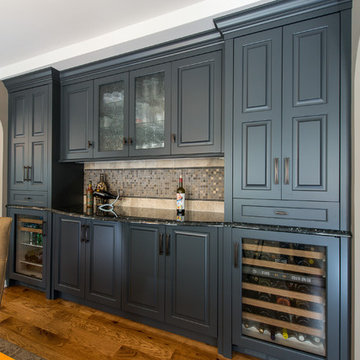
MA Peterson
www.mapeterson.com
This 80s-90s era home in Plymouth, Minnesota needed definition between the kitchen and family room, so we tore it down to the studs to do it right from the start. A new mudroom, updated entry way and a kitchen renovation that included custom made cabinetry for serving and entertaining helped add design style cues and true functionality. We added more windows for more natural light and a roomier feel for the eating area. And to help tie everything together, we were able to do a simple, cost-effective update the entry room railings.
Photo Credit: Todd Mulvihill Photography
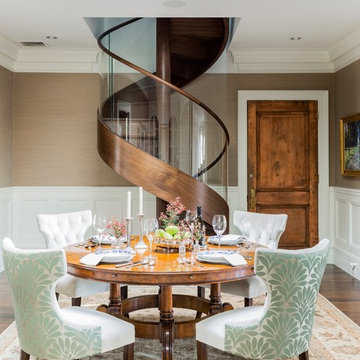
На фото: большая отдельная столовая в классическом стиле с коричневыми стенами, темным паркетным полом и коричневым полом без камина с
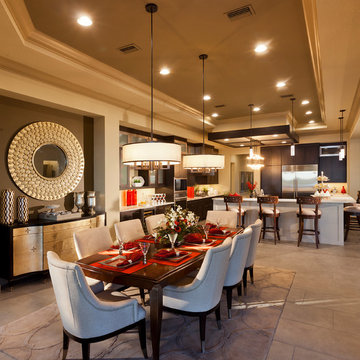
Gene Pollux | Pollux Photography
Everett Dennison | SRQ360
Источник вдохновения для домашнего уюта: большая столовая в стиле модернизм с бежевыми стенами
Источник вдохновения для домашнего уюта: большая столовая в стиле модернизм с бежевыми стенами
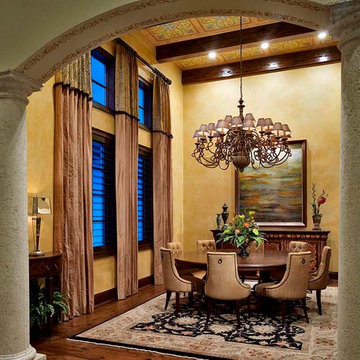
Chalkley & Felix Walls and Ceilings
Interior design by Terra Kerley Design
На фото: большая кухня-столовая в средиземноморском стиле с бежевыми стенами и темным паркетным полом с
На фото: большая кухня-столовая в средиземноморском стиле с бежевыми стенами и темным паркетным полом с
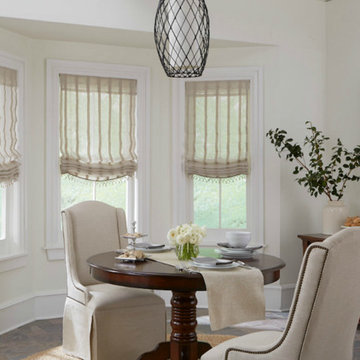
На фото: большая кухня-столовая в стиле неоклассика (современная классика) с белыми стенами и полом из керамической плитки без камина с
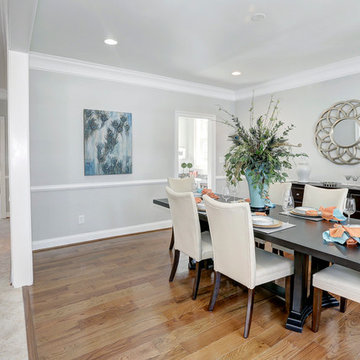
HomeVisit
Свежая идея для дизайна: большая отдельная столовая в стиле неоклассика (современная классика) с серыми стенами и паркетным полом среднего тона - отличное фото интерьера
Свежая идея для дизайна: большая отдельная столовая в стиле неоклассика (современная классика) с серыми стенами и паркетным полом среднего тона - отличное фото интерьера
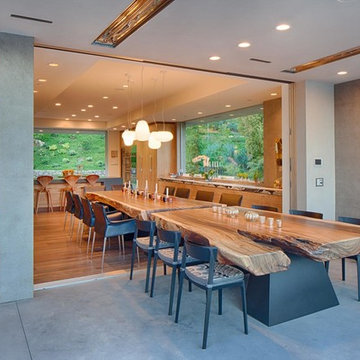
Indoor and outdoor dining room with 24ft. suar slab dining table.
Идея дизайна: большая кухня-столовая в современном стиле с серыми стенами и светлым паркетным полом
Идея дизайна: большая кухня-столовая в современном стиле с серыми стенами и светлым паркетным полом
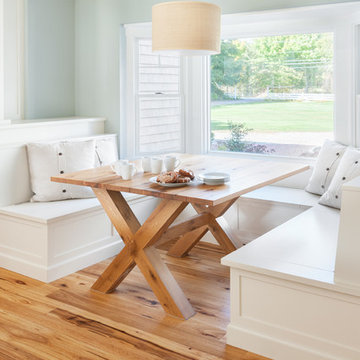
JF's Matthew Lord designed a simple and stylish eating space for the breakfast area. It included built in banquettes with under-seat storage that are paneled to mimic the cabinetry and also painted white. The antique Oak breakfast table is reminiscent of a picnic table, especially with the large window looking out to the yard.
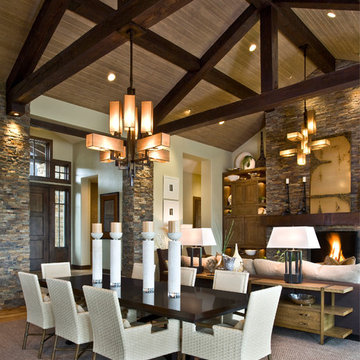
Scott Zimmerman, Mountain rustic/contemporary dining room in Park City Utah.
Источник вдохновения для домашнего уюта: большая гостиная-столовая в стиле рустика с бежевыми стенами и ковровым покрытием
Источник вдохновения для домашнего уюта: большая гостиная-столовая в стиле рустика с бежевыми стенами и ковровым покрытием
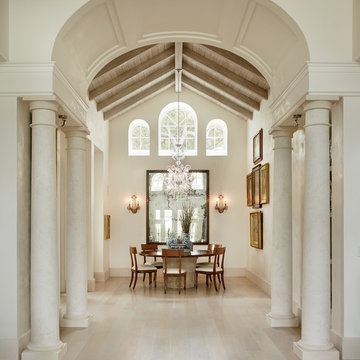
Spirito Libero Venetian plaster walls, Calce Petra venetian plaster columns and limed wood ceiling by O'Guin Decorative Finishes.
Herscoe Hajjar Architects -
Shelly Morris Interiors -
Photography by Michael Biondo
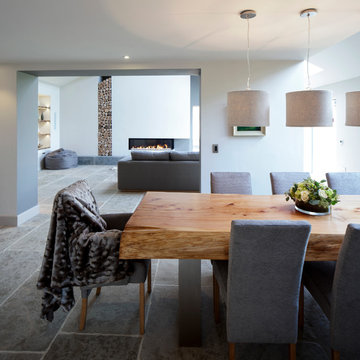
The beautiful Dining Area in one of our Award Winning Barn Renovations. The fabulous Monterey Cypress, Macrocarpa wood which we sourced through our specialist wood supplier allowed us to create this fabulous 8ft x 3ft Dining Table with Brushed Stainless Steel Legs. The Dining Chairs were made and covered for us in a beautiful soft grey fabric by our furniture designers. Accenting walls were painted in the lovely new Farrow & Ball colour 'Moles Breath' and Felt shades in a lovely 'Oatmeal' colour with cotton diffusers were hung on brushed Nickel Pendant Lights. A lovely Dining area in the beautiful Open Plan Living Space for our happy Clients to entertain in and enjoy.
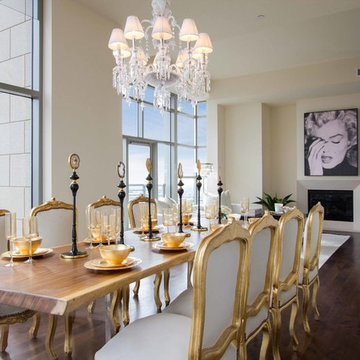
Premier Stagers
На фото: большая кухня-столовая в современном стиле с белыми стенами, паркетным полом среднего тона, стандартным камином и фасадом камина из камня
На фото: большая кухня-столовая в современном стиле с белыми стенами, паркетным полом среднего тона, стандартным камином и фасадом камина из камня
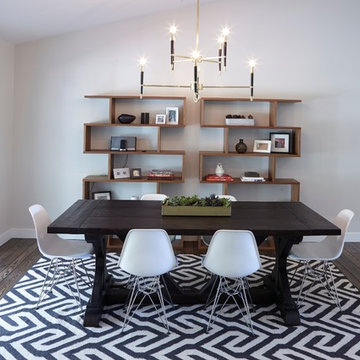
Источник вдохновения для домашнего уюта: большая кухня-столовая в стиле ретро с серыми стенами и темным паркетным полом без камина

Kolanowski Studio
Источник вдохновения для домашнего уюта: большая кухня-столовая в средиземноморском стиле с кирпичным полом, бежевыми стенами и коричневым полом
Источник вдохновения для домашнего уюта: большая кухня-столовая в средиземноморском стиле с кирпичным полом, бежевыми стенами и коричневым полом
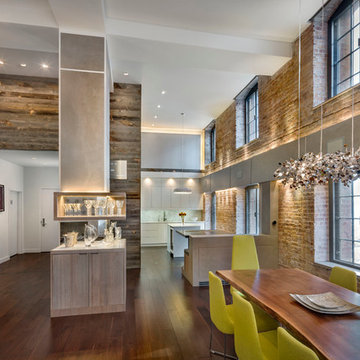
Lighting : Shakuff - Kadur Custom Blown Glass Multi-Pendant Chandelier
Learn more: www.shakuff.com
На фото: большая гостиная-столовая в современном стиле с темным паркетным полом, разноцветными стенами и коричневым полом без камина с
На фото: большая гостиная-столовая в современном стиле с темным паркетным полом, разноцветными стенами и коричневым полом без камина с
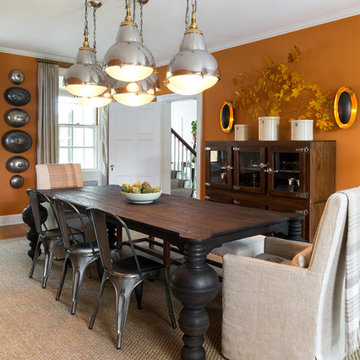
Interior Design, Interior Architecture, Custom Furniture Design, AV Design, Landscape Architecture, & Art Curation by Chango & Co.
Photography by Ball & Albanese

На фото: большая гостиная-столовая в современном стиле с белыми стенами, мраморным полом и белым полом без камина с
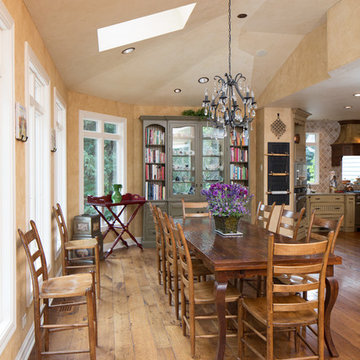
Miller + Miller Real Estate
Sun-filled kitchen + breakfast room. Large windows galore offer views of waterfalls trees + wildlife (including backless china cabinet + window over range to maintain view of gardens). Distressed white oak floor. Skylights. Faux finish walls/ceiling. Kitchen with expansive Island with 13-foot hardwood counter-top and second prep sink. Two dishwashers in Island, Two Subzero 36 inch fridge/freezers, plus Two refrigerator drawers. Fully Renovated. All indoor and outdoor appliances are new in ’09.
Большая столовая – фото дизайна интерьера
8
