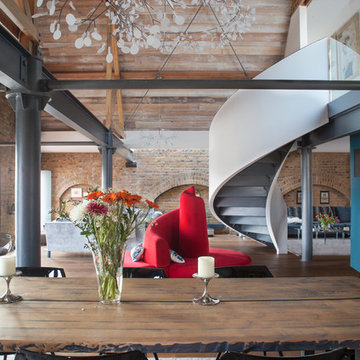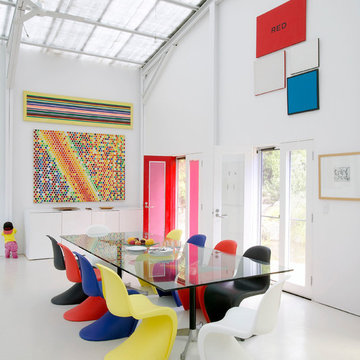Большая столовая в стиле лофт – фото дизайна интерьера
Сортировать:
Бюджет
Сортировать:Популярное за сегодня
1 - 20 из 817 фото

Established in 1895 as a warehouse for the spice trade, 481 Washington was built to last. With its 25-inch-thick base and enchanting Beaux Arts facade, this regal structure later housed a thriving Hudson Square printing company. After an impeccable renovation, the magnificent loft building’s original arched windows and exquisite cornice remain a testament to the grandeur of days past. Perfectly anchored between Soho and Tribeca, Spice Warehouse has been converted into 12 spacious full-floor lofts that seamlessly fuse Old World character with modern convenience. Steps from the Hudson River, Spice Warehouse is within walking distance of renowned restaurants, famed art galleries, specialty shops and boutiques. With its golden sunsets and outstanding facilities, this is the ideal destination for those seeking the tranquil pleasures of the Hudson River waterfront.
Expansive private floor residences were designed to be both versatile and functional, each with 3 to 4 bedrooms, 3 full baths, and a home office. Several residences enjoy dramatic Hudson River views.
This open space has been designed to accommodate a perfect Tribeca city lifestyle for entertaining, relaxing and working.
This living room design reflects a tailored “old world” look, respecting the original features of the Spice Warehouse. With its high ceilings, arched windows, original brick wall and iron columns, this space is a testament of ancient time and old world elegance.
The dining room is a combination of interesting textures and unique pieces which create a inviting space.
The elements are: industrial fabric jute bags framed wall art pieces, an oversized mirror handcrafted from vintage wood planks salvaged from boats, a double crank dining table featuring an industrial aesthetic with a unique blend of iron and distressed mango wood, comfortable host and hostess dining chairs in a tan linen, solid oak chair with Cain seat which combine the rustic charm of an old French Farmhouse with an industrial look. Last, the accents such as the antler candleholders and the industrial pulley double pendant antique light really complete the old world look we were after to honor this property’s past.
Photography: Francis Augustine
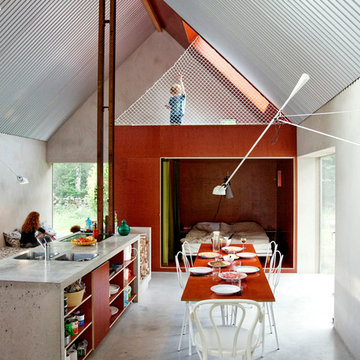
Стильный дизайн: большая столовая в стиле лофт с серыми стенами и бетонным полом без камина - последний тренд
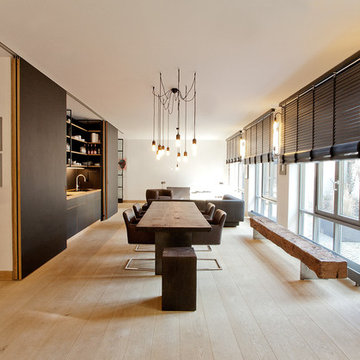
Стильный дизайн: большая столовая в стиле лофт с белыми стенами и светлым паркетным полом - последний тренд
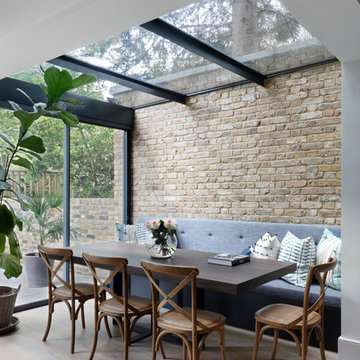
Open plan dining area from the kitchen leading out into the garden at the family home in Maida Vale, London.
Photography: Alexander James
Стильный дизайн: большая столовая в стиле лофт с светлым паркетным полом, бежевыми стенами и бежевым полом - последний тренд
Стильный дизайн: большая столовая в стиле лофт с светлым паркетным полом, бежевыми стенами и бежевым полом - последний тренд
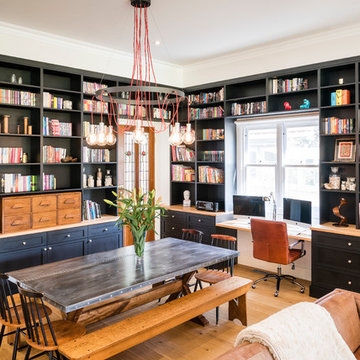
A library-wrapped dining room. Clever incorporation of a desk with a view.
Photography Tim Turner
Стильный дизайн: большая гостиная-столовая в стиле лофт с белыми стенами, светлым паркетным полом и коричневым полом без камина - последний тренд
Стильный дизайн: большая гостиная-столовая в стиле лофт с белыми стенами, светлым паркетным полом и коричневым полом без камина - последний тренд
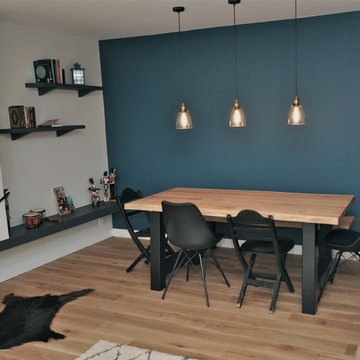
Идея дизайна: большая отдельная столовая в стиле лофт с синими стенами, светлым паркетным полом, стандартным камином, фасадом камина из камня и бежевым полом
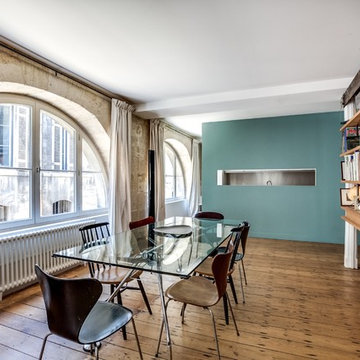
На фото: большая отдельная столовая в стиле лофт с синими стенами и паркетным полом среднего тона с
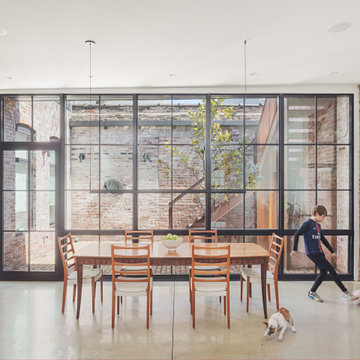
Источник вдохновения для домашнего уюта: большая столовая в стиле лофт с бетонным полом и серым полом
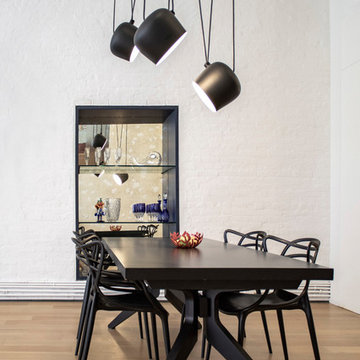
photos by Pedro Marti
This large light-filled open loft in the Tribeca neighborhood of New York City was purchased by a growing family to make into their family home. The loft, previously a lighting showroom, had been converted for residential use with the standard amenities but was entirely open and therefore needed to be reconfigured. One of the best attributes of this particular loft is its extremely large windows situated on all four sides due to the locations of neighboring buildings. This unusual condition allowed much of the rear of the space to be divided into 3 bedrooms/3 bathrooms, all of which had ample windows. The kitchen and the utilities were moved to the center of the space as they did not require as much natural lighting, leaving the entire front of the loft as an open dining/living area. The overall space was given a more modern feel while emphasizing it’s industrial character. The original tin ceiling was preserved throughout the loft with all new lighting run in orderly conduit beneath it, much of which is exposed light bulbs. In a play on the ceiling material the main wall opposite the kitchen was clad in unfinished, distressed tin panels creating a focal point in the home. Traditional baseboards and door casings were thrown out in lieu of blackened steel angle throughout the loft. Blackened steel was also used in combination with glass panels to create an enclosure for the office at the end of the main corridor; this allowed the light from the large window in the office to pass though while creating a private yet open space to work. The master suite features a large open bath with a sculptural freestanding tub all clad in a serene beige tile that has the feel of concrete. The kids bath is a fun play of large cobalt blue hexagon tile on the floor and rear wall of the tub juxtaposed with a bright white subway tile on the remaining walls. The kitchen features a long wall of floor to ceiling white and navy cabinetry with an adjacent 15 foot island of which half is a table for casual dining. Other interesting features of the loft are the industrial ladder up to the small elevated play area in the living room, the navy cabinetry and antique mirror clad dining niche, and the wallpapered powder room with antique mirror and blackened steel accessories.
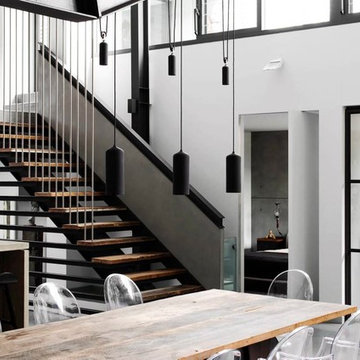
На фото: большая кухня-столовая в стиле лофт с белыми стенами, бетонным полом и серым полом без камина с

Свежая идея для дизайна: большая гостиная-столовая в стиле лофт с белыми стенами, полом из керамической плитки, серым полом и кирпичными стенами - отличное фото интерьера

На фото: большая гостиная-столовая в стиле лофт с серыми стенами, паркетным полом среднего тона, горизонтальным камином, фасадом камина из металла, бежевым полом, балками на потолке и кирпичными стенами
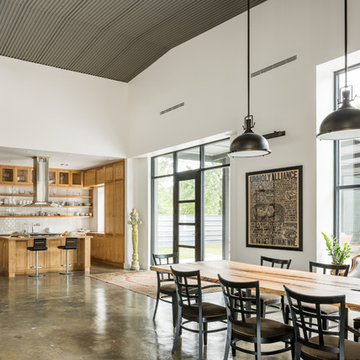
This project encompasses the renovation of two aging metal warehouses located on an acre just North of the 610 loop. The larger warehouse, previously an auto body shop, measures 6000 square feet and will contain a residence, art studio, and garage. A light well puncturing the middle of the main residence brightens the core of the deep building. The over-sized roof opening washes light down three masonry walls that define the light well and divide the public and private realms of the residence. The interior of the light well is conceived as a serene place of reflection while providing ample natural light into the Master Bedroom. Large windows infill the previous garage door openings and are shaded by a generous steel canopy as well as a new evergreen tree court to the west. Adjacent, a 1200 sf building is reconfigured for a guest or visiting artist residence and studio with a shared outdoor patio for entertaining. Photo by Peter Molick, Art by Karin Broker

Residing against a backdrop of characterful brickwork and arched metal windows, exposed bulbs hang effortlessly above an industrial style trestle table and an eclectic mix of chairs in this loft apartment kitchen
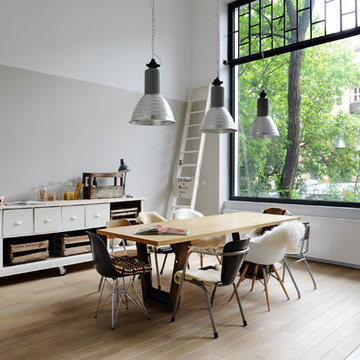
Foto Mirjam Knickrim
На фото: большая гостиная-столовая в стиле лофт с белыми стенами и светлым паркетным полом без камина с
На фото: большая гостиная-столовая в стиле лофт с белыми стенами и светлым паркетным полом без камина с
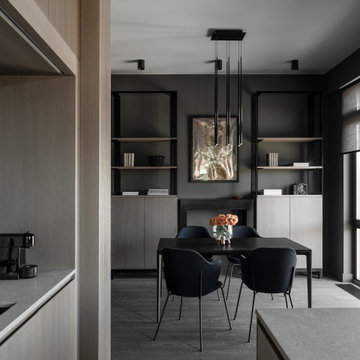
Свежая идея для дизайна: большая кухня-столовая в стиле лофт с серыми стенами, паркетным полом среднего тона и серым полом - отличное фото интерьера
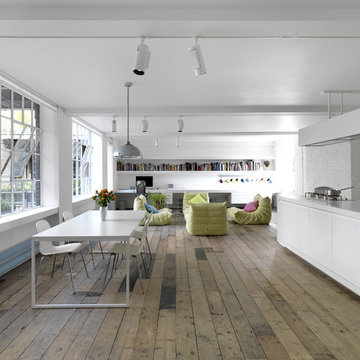
Charles Hosea e Mike Neale
Идея дизайна: большая гостиная-столовая в стиле лофт с белыми стенами и светлым паркетным полом без камина
Идея дизайна: большая гостиная-столовая в стиле лофт с белыми стенами и светлым паркетным полом без камина
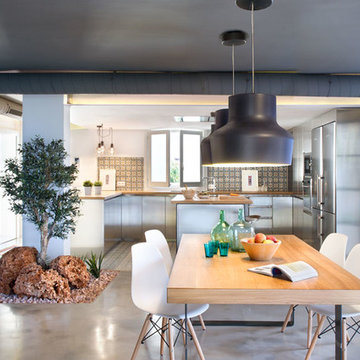
Vicugo Foto www.vicugo.com
Стильный дизайн: большая кухня-столовая в стиле лофт с белыми стенами и бетонным полом без камина - последний тренд
Стильный дизайн: большая кухня-столовая в стиле лофт с белыми стенами и бетонным полом без камина - последний тренд
Большая столовая в стиле лофт – фото дизайна интерьера
1
