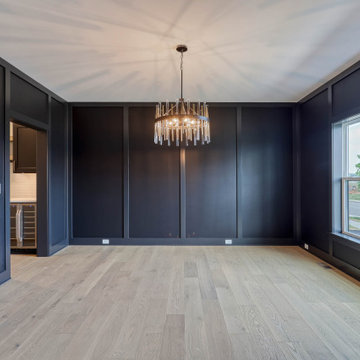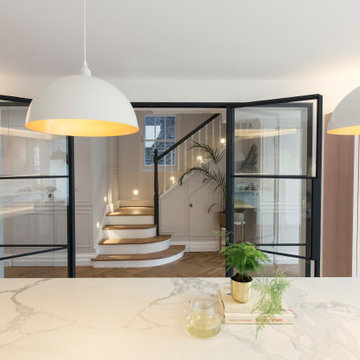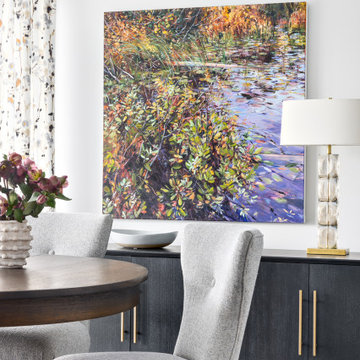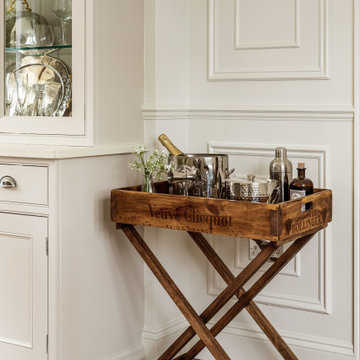Большая столовая с панелями на части стены – фото дизайна интерьера
Сортировать:
Бюджет
Сортировать:Популярное за сегодня
1 - 20 из 480 фото
1 из 3

A wall of steel and glass allows panoramic views of the lake at our Modern Northwoods Cabin project.
Пример оригинального дизайна: большая столовая в современном стиле с черными стенами, светлым паркетным полом, стандартным камином, фасадом камина из камня, коричневым полом, сводчатым потолком и панелями на части стены
Пример оригинального дизайна: большая столовая в современном стиле с черными стенами, светлым паркетным полом, стандартным камином, фасадом камина из камня, коричневым полом, сводчатым потолком и панелями на части стены

Stunning light fixtures with a historic staircase leading to all floors.
На фото: большая гостиная-столовая в стиле неоклассика (современная классика) с белыми стенами, светлым паркетным полом, бежевым полом и панелями на части стены
На фото: большая гостиная-столовая в стиле неоклассика (современная классика) с белыми стенами, светлым паркетным полом, бежевым полом и панелями на части стены

Custom Home in Dallas (Midway Hollow), Dallas
Источник вдохновения для домашнего уюта: большая отдельная столовая в стиле неоклассика (современная классика) с серыми стенами, коричневым полом, многоуровневым потолком, панелями на части стены и темным паркетным полом
Источник вдохновения для домашнего уюта: большая отдельная столовая в стиле неоклассика (современная классика) с серыми стенами, коричневым полом, многоуровневым потолком, панелями на части стены и темным паркетным полом

This 5,200-square foot modern farmhouse is located on Manhattan Beach’s Fourth Street, which leads directly to the ocean. A raw stone facade and custom-built Dutch front-door greets guests, and customized millwork can be found throughout the home. The exposed beams, wooden furnishings, rustic-chic lighting, and soothing palette are inspired by Scandinavian farmhouses and breezy coastal living. The home’s understated elegance privileges comfort and vertical space. To this end, the 5-bed, 7-bath (counting halves) home has a 4-stop elevator and a basement theater with tiered seating and 13-foot ceilings. A third story porch is separated from the upstairs living area by a glass wall that disappears as desired, and its stone fireplace ensures that this panoramic ocean view can be enjoyed year-round.
This house is full of gorgeous materials, including a kitchen backsplash of Calacatta marble, mined from the Apuan mountains of Italy, and countertops of polished porcelain. The curved antique French limestone fireplace in the living room is a true statement piece, and the basement includes a temperature-controlled glass room-within-a-room for an aesthetic but functional take on wine storage. The takeaway? Efficiency and beauty are two sides of the same coin.

Источник вдохновения для домашнего уюта: большая гостиная-столовая в классическом стиле с зелеными стенами, паркетным полом среднего тона, стандартным камином, фасадом камина из камня, коричневым полом, балками на потолке и панелями на части стены

What a stunning view. This custom kitchen is breathtaking from every view. These are custom cabinets from Dutch Made Inc. Inset construction and stacked cabinets. Going to the ceiling makes the room soar. The cabinets are white paint on maple. The island is a yummy walnut that is gorgeous. An island that is perfect for snacking, breakfast or doing homework with the kids. The glass doors were made to match the exterior windows with mullions. No detail was over looked. Notice the corner with the coffee makers. This is how a kitchen designer makes the kitchen perfect in beauty and function. Countertops are Taj Mahal quartzite. Photographs by @mikeakaskel. Designed by Dan and Jean Thompson

Vista zona pranzo con tavolo in vetro nero, mobile con nate in legno cannettato, lampade foscarini.
Ingresso in resina.
Стильный дизайн: большая гостиная-столовая в стиле модернизм с белыми стенами, паркетным полом среднего тона и панелями на части стены - последний тренд
Стильный дизайн: большая гостиная-столовая в стиле модернизм с белыми стенами, паркетным полом среднего тона и панелями на части стены - последний тренд

Источник вдохновения для домашнего уюта: большая отдельная столовая в стиле неоклассика (современная классика) с белыми стенами, паркетным полом среднего тона, стандартным камином, фасадом камина из камня, коричневым полом и панелями на части стены

Wall colour: Grey Moss #234 by Little Greene | Chandelier is the large Rex pendant by Timothy Oulton | Joinery by Luxe Projects London
Источник вдохновения для домашнего уюта: большая гостиная-столовая в стиле неоклассика (современная классика) с серыми стенами, темным паркетным полом, подвесным камином, фасадом камина из камня, коричневым полом, кессонным потолком и панелями на части стены
Источник вдохновения для домашнего уюта: большая гостиная-столовая в стиле неоклассика (современная классика) с серыми стенами, темным паркетным полом, подвесным камином, фасадом камина из камня, коричневым полом, кессонным потолком и панелями на части стены

The Malibu Oak from the Alta Vista Collection is such a rich medium toned hardwood floor with longer and wider planks.
PC: Abby Joeilers
Стильный дизайн: большая отдельная столовая в стиле модернизм с бежевыми стенами, паркетным полом среднего тона, фасадом камина из кирпича, разноцветным полом, сводчатым потолком и панелями на части стены без камина - последний тренд
Стильный дизайн: большая отдельная столовая в стиле модернизм с бежевыми стенами, паркетным полом среднего тона, фасадом камина из кирпича, разноцветным полом, сводчатым потолком и панелями на части стены без камина - последний тренд

formal dining room with wall detail
Пример оригинального дизайна: большая отдельная столовая в стиле ретро с черными стенами, светлым паркетным полом, панелями на части стены и коричневым полом
Пример оригинального дизайна: большая отдельная столовая в стиле ретро с черными стенами, светлым паркетным полом, панелями на части стены и коричневым полом

Tracy, one of our fabulous customers who last year undertook what can only be described as, a colossal home renovation!
With the help of her My Bespoke Room designer Milena, Tracy transformed her 1930's doer-upper into a truly jaw-dropping, modern family home. But don't take our word for it, see for yourself...

Dining area to the great room, designed with the focus on the short term rental users wanting to stay in a Texas Farmhouse style.
Стильный дизайн: большая кухня-столовая с серыми стенами, темным паркетным полом, стандартным камином, фасадом камина из кирпича, коричневым полом, кессонным потолком и панелями на части стены - последний тренд
Стильный дизайн: большая кухня-столовая с серыми стенами, темным паркетным полом, стандартным камином, фасадом камина из кирпича, коричневым полом, кессонным потолком и панелями на части стены - последний тренд

Open modern dining room with neutral finishes.
Пример оригинального дизайна: большая кухня-столовая в стиле модернизм с бежевыми стенами, светлым паркетным полом, бежевым полом и панелями на части стены без камина
Пример оригинального дизайна: большая кухня-столовая в стиле модернизм с бежевыми стенами, светлым паркетным полом, бежевым полом и панелями на части стены без камина

The dining room and hutch wall that opens to the kitchen and living room in a Mid Century modern home built by a student of Eichler. This Eichler inspired home was completely renovated and restored to meet current structural, electrical, and energy efficiency codes as it was in serious disrepair when purchased as well as numerous and various design elements being inconsistent with the original architectural intent of the house from subsequent remodels.

Basement kitchen, open plan, bespoke design kitchen cabinetry by My-Studio, marble island with crittall doors, Hammersmith Grove, London
На фото: большая гостиная-столовая в современном стиле с серыми стенами, паркетным полом среднего тона, коричневым полом и панелями на части стены с
На фото: большая гостиная-столовая в современном стиле с серыми стенами, паркетным полом среднего тона, коричневым полом и панелями на части стены с

This active couple with three adult boys loves to travel and visit family throughout Western Canada. They hired us for a main floor renovation that would transform their home, making it more functional, conducive to entertaining, and reflective of their interests.
In the kitchen, we chose to keep the layout and update the cabinetry and surface finishes to revive the look. To accommodate large gatherings, we created an in-kitchen dining area, updated the living and dining room, and expanded the family room, as well.
In each of these spaces, we incorporated durable custom furnishings, architectural details, and unique accessories that reflect this well-traveled couple’s inspiring story.

На фото: большая отдельная столовая в стиле неоклассика (современная классика) с разноцветными стенами, паркетным полом среднего тона, стандартным камином, фасадом камина из дерева, коричневым полом, кессонным потолком и панелями на части стены

This modern lakeside home in Manitoba exudes our signature luxurious yet laid back aesthetic.
На фото: большая столовая в стиле неоклассика (современная классика) с белыми стенами, полом из ламината, горизонтальным камином, фасадом камина из камня, коричневым полом и панелями на части стены
На фото: большая столовая в стиле неоклассика (современная классика) с белыми стенами, полом из ламината, горизонтальным камином, фасадом камина из камня, коричневым полом и панелями на части стены

Пример оригинального дизайна: большая отдельная столовая в классическом стиле с бежевыми стенами, паркетным полом среднего тона, коричневым полом и панелями на части стены без камина
Большая столовая с панелями на части стены – фото дизайна интерьера
1