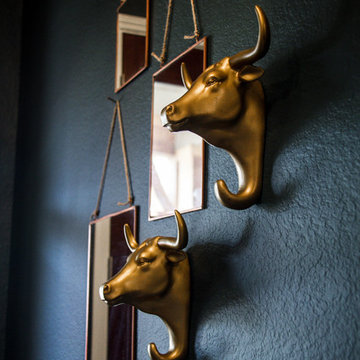Большая прихожая в стиле рустика – фото дизайна интерьера
Сортировать:
Бюджет
Сортировать:Популярное за сегодня
241 - 260 из 1 136 фото
1 из 3
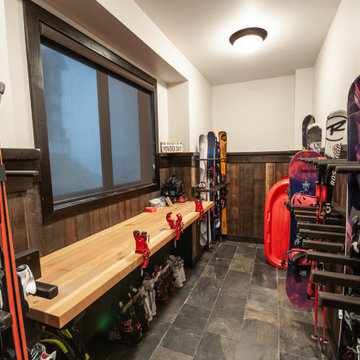
For this ski chalet located just off the run, the owners wanted a Bootroom entry that would provide function and comfort while maintaining the custom rustic look of the chalet.
This family getaway was built with entertaining and guests in mind, so the expansive Bootroom was designed with great flow to be a catch-all space essential for organization of equipment and guests. Nothing in this room is cramped –every inch of space was carefully considered during layout and the result is an ideal design. Beautiful and custom finishes elevate this space.
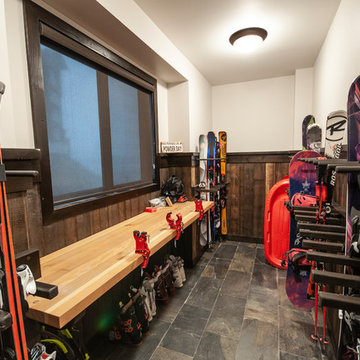
This family getaway was built with entertaining and guests in mind, so the expansive Bootroom was designed with great flow to be a catch-all space essential for organization of equipment and guests.
Integrated ski racks on the porch railings outside provide space for guests to park their gear. Covered entry has a metal floor grate, boot brushes, and boot kicks to clean snow off.
Inside, ski racks line the wall beside a work bench, providing the perfect space to store skis, boards, and equipment, as well as the ideal spot to wax up before hitting the slopes.
Around the corner are individual wood lockers, labeled for family members and usual guests. A custom-made hand-scraped wormwood bench takes the central display – protected with clear epoxy to preserve the look of holes while providing a waterproof and smooth surface.
Wooden boot and glove dryers are positioned at either end of the room, these custom units feature sturdy wooden dowels to hold any equipment, and powerful fans mean that everything will be dry after lunch break.
The Bootroom is finished with naturally aged wood wainscoting, rescued from a lumber storage field, and the large rail topper provides a perfect ledge for small items while pulling on freshly dried boots. Large wooden baseboards offer protection for the wall against stray equipment.
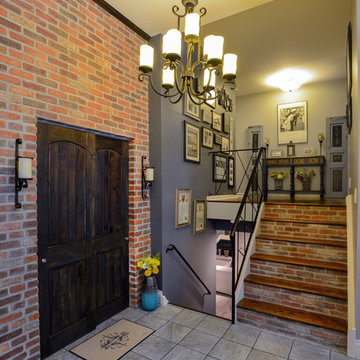
Свежая идея для дизайна: большое фойе в стиле рустика с разноцветными стенами, полом из сланца, двустворчатой входной дверью, входной дверью из темного дерева и серым полом - отличное фото интерьера
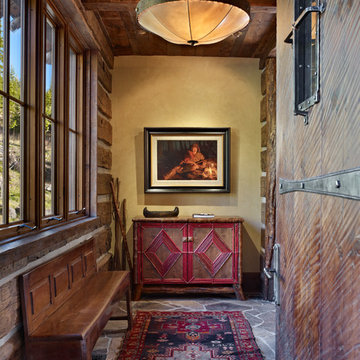
MillerRoodell Architects // Benjamin Benschneider Photography
Свежая идея для дизайна: большая входная дверь в стиле рустика с бежевыми стенами, полом из сланца, одностворчатой входной дверью и входной дверью из дерева среднего тона - отличное фото интерьера
Свежая идея для дизайна: большая входная дверь в стиле рустика с бежевыми стенами, полом из сланца, одностворчатой входной дверью и входной дверью из дерева среднего тона - отличное фото интерьера
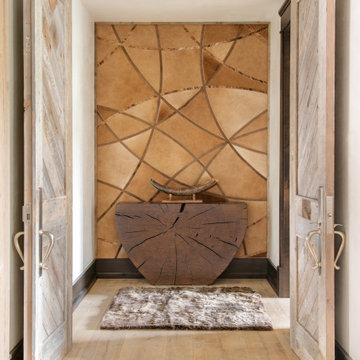
Residential Project at Yellowstone Club, Big Sky, MT
Стильный дизайн: большая узкая прихожая в стиле рустика с бежевыми стенами, светлым паркетным полом, двустворчатой входной дверью, входной дверью из светлого дерева и коричневым полом - последний тренд
Стильный дизайн: большая узкая прихожая в стиле рустика с бежевыми стенами, светлым паркетным полом, двустворчатой входной дверью, входной дверью из светлого дерева и коричневым полом - последний тренд
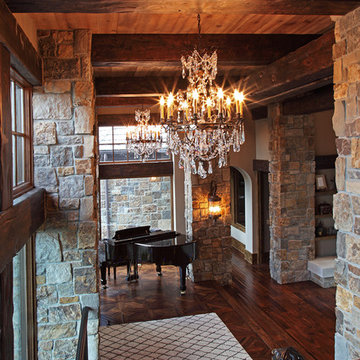
Источник вдохновения для домашнего уюта: большое фойе в стиле рустика с бежевыми стенами и темным паркетным полом
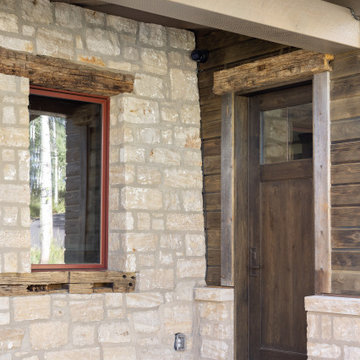
Идея дизайна: большая входная дверь в стиле рустика с белыми стенами, полом из керамической плитки, одностворчатой входной дверью, входной дверью из темного дерева и коричневым полом

A ground floor mudroom features a center island bench with lots storage drawers underneath. This bench is a perfect place to sit and lace up hiking boots, get ready for snowshoeing, or just hanging out before a swim. Surrounding the mudroom are more window seats and floor-to-ceiling storage cabinets made in rustic knotty pine architectural millwork. Down the hall, are two changing rooms with separate water closets and in a few more steps, the room opens up to a kitchenette with a large sink. A nearby laundry area is conveniently located to handle wet towels and beachwear. Woodmeister Master Builders made all the custom cabinetry and performed the general contracting. Marcia D. Summers was the interior designer. Greg Premru Photography
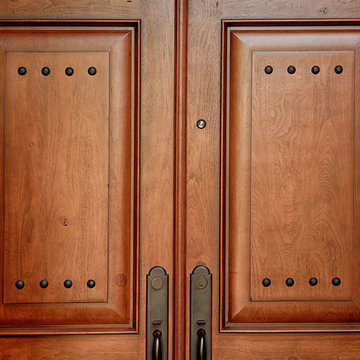
Close up of 5 Foot wide & 6ft 8" tall Rustic Style Fiberglass Double Entry doors. Jeld-Wen model A-1202 with Knotty Alder Grain and Cashmere Antiqued finish. 1" Round Clavos in Dark Patina. Emtek Wilmington Handleset with Elan Levers in Oil Rubbed Bronze. Installed in Anaheim HIlls, CA home.
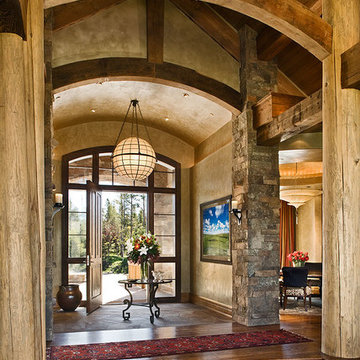
From the very first look this custom built timber frame home is spectacular. It’s the details that truly make this home special. The homeowners took great pride and care in choosing materials, amenities and special features that make friends and family feel welcome.
Photo by Rodger Wade
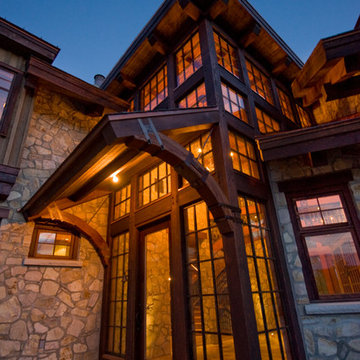
Entry
With inspiration drawn from the original 1800’s homestead, heritage appeal prevails in the present, demonstrating how the past and its formidable charms continue to stimulate our lifestyle and imagination - See more at: http://mitchellbrock.com/projects/case-studies/ranch-manor/#sthash.VbbNJMJ0.dpuf
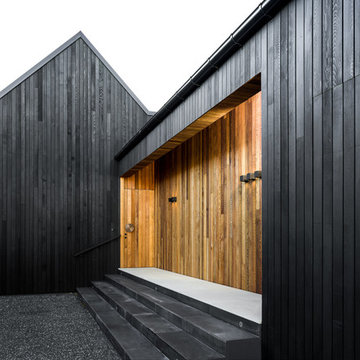
Looking at the cedar clad front door.
Свежая идея для дизайна: большая входная дверь в стиле рустика с бежевыми стенами, полом из известняка, одностворчатой входной дверью, входной дверью из дерева среднего тона и серым полом - отличное фото интерьера
Свежая идея для дизайна: большая входная дверь в стиле рустика с бежевыми стенами, полом из известняка, одностворчатой входной дверью, входной дверью из дерева среднего тона и серым полом - отличное фото интерьера
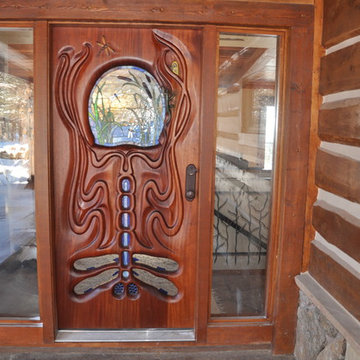
Total remodel on an 1980 home.
Идея дизайна: большая входная дверь в стиле рустика
Идея дизайна: большая входная дверь в стиле рустика
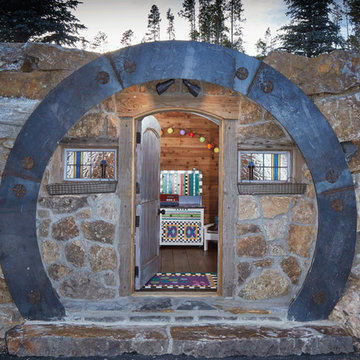
На фото: большая входная дверь в стиле рустика с темным паркетным полом, одностворчатой входной дверью, входной дверью из светлого дерева и бежевыми стенами
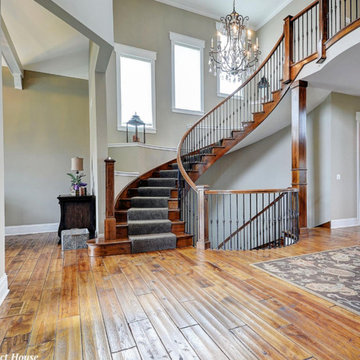
Идея дизайна: большая входная дверь в стиле рустика с серыми стенами, светлым паркетным полом, одностворчатой входной дверью и входной дверью из дерева среднего тона
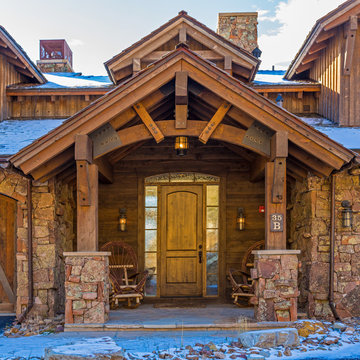
Karl Neumann
На фото: большая входная дверь в стиле рустика с одностворчатой входной дверью и входной дверью из дерева среднего тона с
На фото: большая входная дверь в стиле рустика с одностворчатой входной дверью и входной дверью из дерева среднего тона с
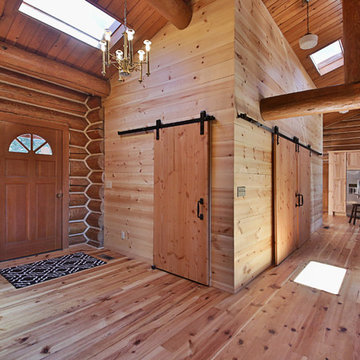
Michael Stadler - Stadler Studio
Идея дизайна: большое фойе в стиле рустика с бежевыми стенами, светлым паркетным полом, одностворчатой входной дверью и входной дверью из дерева среднего тона
Идея дизайна: большое фойе в стиле рустика с бежевыми стенами, светлым паркетным полом, одностворчатой входной дверью и входной дверью из дерева среднего тона
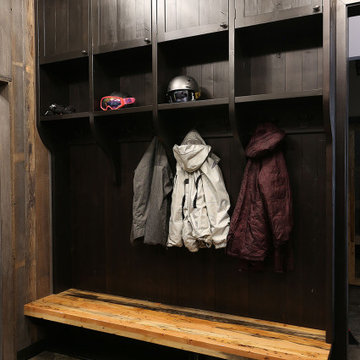
Custom bootroom with family storage, boot and glove dryers, custom wormwood, reclaimed barnboard, and flagstone floors.
Свежая идея для дизайна: большой тамбур в стиле рустика с одностворчатой входной дверью, входной дверью из темного дерева и серым полом - отличное фото интерьера
Свежая идея для дизайна: большой тамбур в стиле рустика с одностворчатой входной дверью, входной дверью из темного дерева и серым полом - отличное фото интерьера
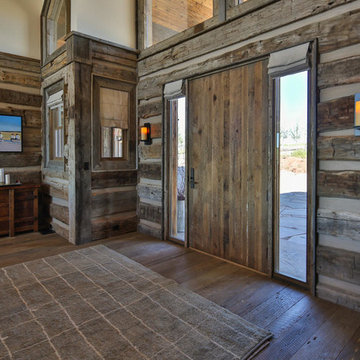
Источник вдохновения для домашнего уюта: большое фойе в стиле рустика с белыми стенами, паркетным полом среднего тона, одностворчатой входной дверью и входной дверью из дерева среднего тона
Большая прихожая в стиле рустика – фото дизайна интерьера
13
