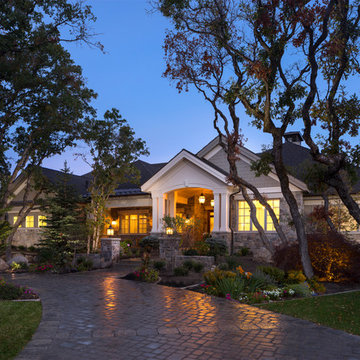Большая прихожая в стиле кантри – фото дизайна интерьера
Сортировать:
Бюджет
Сортировать:Популярное за сегодня
101 - 120 из 2 593 фото
1 из 3
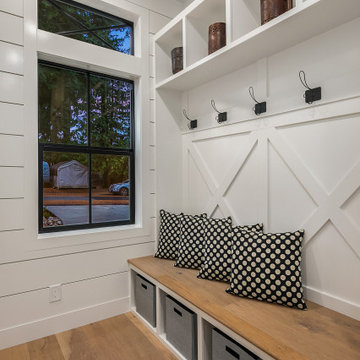
Enfort Homes - 2019
Источник вдохновения для домашнего уюта: большой тамбур в стиле кантри с белыми стенами, паркетным полом среднего тона, одностворчатой входной дверью и стеклянной входной дверью
Источник вдохновения для домашнего уюта: большой тамбур в стиле кантри с белыми стенами, паркетным полом среднего тона, одностворчатой входной дверью и стеклянной входной дверью
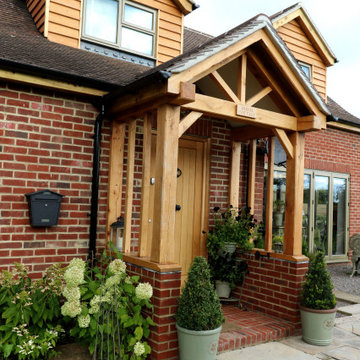
New porch, all elements manufactured in the RP Superstructures workshop.
Свежая идея для дизайна: большая входная дверь в стиле кантри с красными стенами, кирпичным полом, одностворчатой входной дверью, входной дверью из дерева среднего тона и красным полом - отличное фото интерьера
Свежая идея для дизайна: большая входная дверь в стиле кантри с красными стенами, кирпичным полом, одностворчатой входной дверью, входной дверью из дерева среднего тона и красным полом - отличное фото интерьера
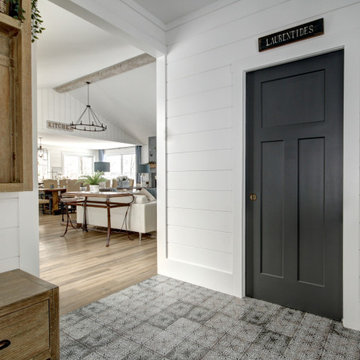
Designer et photographe Lyne Brunet
На фото: большой тамбур в стиле кантри с белыми стенами, полом из керамической плитки, двустворчатой входной дверью, красной входной дверью и белым полом с
На фото: большой тамбур в стиле кантри с белыми стенами, полом из керамической плитки, двустворчатой входной дверью, красной входной дверью и белым полом с
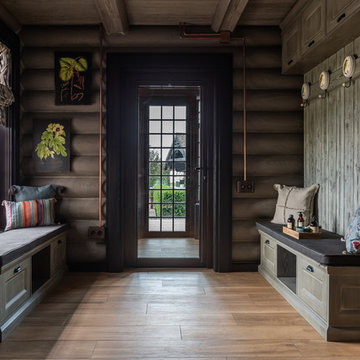
Источник вдохновения для домашнего уюта: большой тамбур в стиле кантри с серыми стенами, одностворчатой входной дверью, стеклянной входной дверью, бежевым полом и паркетным полом среднего тона
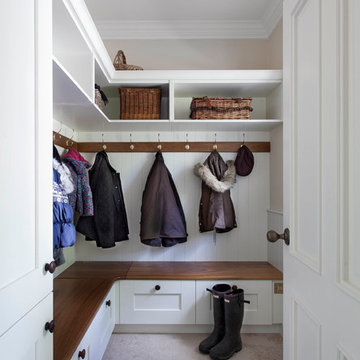
This beautifully designed and lovingly crafted bespoke handcrafted kitchen features a four panelled slip detailed door. The 30mm tulip wood cabintery has been handpainted in Farrow & Ball Old White with island in Pigeon and wall panelling in Slipper Satin. An Iroko breakfast bar brings warmth and texture, while contrasting nicely with the 30mm River White granite work surface. Images Infinity Media

Request a free catalog: http://www.barnpros.com/catalog
Rethink the idea of home with the Denali 36 Apartment. Located part of the Cumberland Plateau of Alabama, the 36’x 36’ structure has a fully finished garage on the lower floor for equine, garage or storage and a spacious apartment above ideal for living space. For this model, the owner opted to enclose 24 feet of the single shed roof for vehicle parking, leaving the rest for workspace. The optional garage package includes roll-up insulated doors, as seen on the side of the apartment.
The fully finished apartment has 1,000+ sq. ft. living space –enough for a master suite, guest bedroom and bathroom, plus an open floor plan for the kitchen, dining and living room. Complementing the handmade breezeway doors, the owner opted to wrap the posts in cedar and sheetrock the walls for a more traditional home look.
The exterior of the apartment matches the allure of the interior. Jumbo western red cedar cupola, 2”x6” Douglas fir tongue and groove siding all around and shed roof dormers finish off the old-fashioned look the owners were aspiring for.
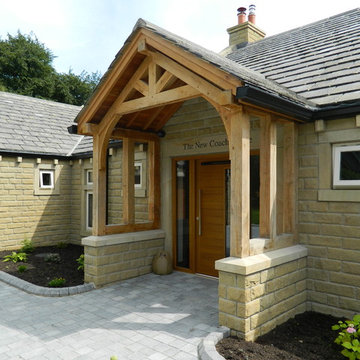
Свежая идея для дизайна: большая входная дверь в стиле кантри с одностворчатой входной дверью, входной дверью из светлого дерева и бежевыми стенами - отличное фото интерьера
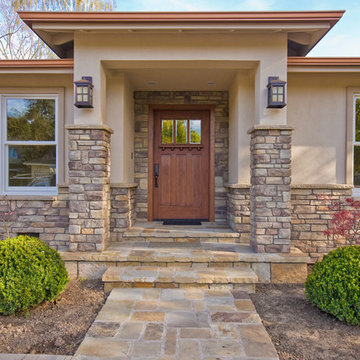
When the homeowners of this Los Altos custom home remodel decided to sell, it sold in just 9 days! This is a testimonial for this home's amazing workmanship and attention to detail.
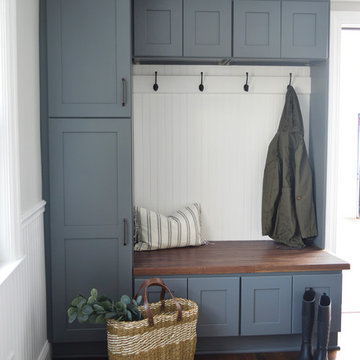
Пример оригинального дизайна: большой тамбур в стиле кантри с бежевыми стенами, темным паркетным полом и коричневым полом

Snap Chic Photography
На фото: большой тамбур в стиле кантри с коричневыми стенами, кирпичным полом, поворотной входной дверью, зеленой входной дверью и коричневым полом
На фото: большой тамбур в стиле кантри с коричневыми стенами, кирпичным полом, поворотной входной дверью, зеленой входной дверью и коричневым полом
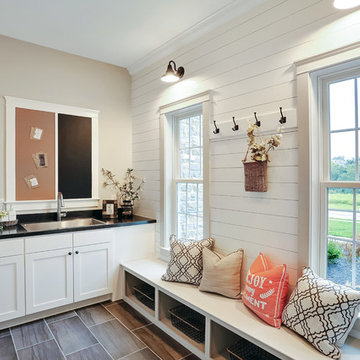
Designer details abound in this custom 2-story home with craftsman style exterior complete with fiber cement siding, attractive stone veneer, and a welcoming front porch. In addition to the 2-car side entry garage with finished mudroom, a breezeway connects the home to a 3rd car detached garage. Heightened 10’ceilings grace the 1st floor and impressive features throughout include stylish trim and ceiling details. The elegant Dining Room to the front of the home features a tray ceiling and craftsman style wainscoting with chair rail. Adjacent to the Dining Room is a formal Living Room with cozy gas fireplace. The open Kitchen is well-appointed with HanStone countertops, tile backsplash, stainless steel appliances, and a pantry. The sunny Breakfast Area provides access to a stamped concrete patio and opens to the Family Room with wood ceiling beams and a gas fireplace accented by a custom surround. A first-floor Study features trim ceiling detail and craftsman style wainscoting. The Owner’s Suite includes craftsman style wainscoting accent wall and a tray ceiling with stylish wood detail. The Owner’s Bathroom includes a custom tile shower, free standing tub, and oversized closet.
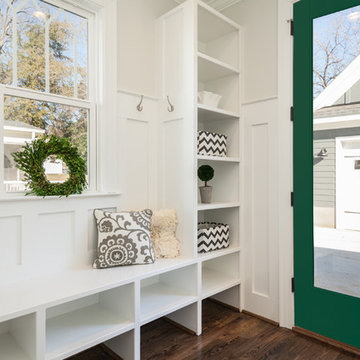
This is a white mudroom in a modern farmhouse style home with a VistaGrande full lite green door. Note the wainscoting on the walls and the casing around the door. This door would be the perfect addition to your home to add in natural light.
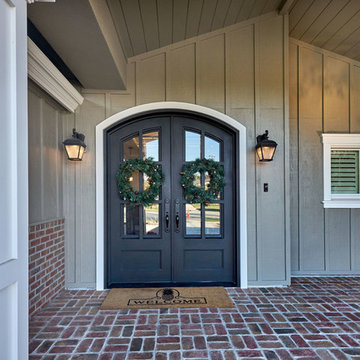
Arch Studio, Inc. Best of Houzz 2016
Свежая идея для дизайна: большая входная дверь в стиле кантри с серыми стенами, кирпичным полом, двустворчатой входной дверью и черной входной дверью - отличное фото интерьера
Свежая идея для дизайна: большая входная дверь в стиле кантри с серыми стенами, кирпичным полом, двустворчатой входной дверью и черной входной дверью - отличное фото интерьера
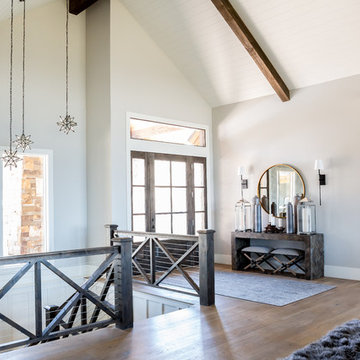
Свежая идея для дизайна: большая входная дверь в стиле кантри с бежевыми стенами, паркетным полом среднего тона, одностворчатой входной дверью и стеклянной входной дверью - отличное фото интерьера

Front Entry Interior leads to living room. White oak columns and cofferred ceilings.
На фото: большое фойе в стиле кантри с белыми стенами, темным паркетным полом, одностворчатой входной дверью, входной дверью из темного дерева, коричневым полом, кессонным потолком и панелями на стенах
На фото: большое фойе в стиле кантри с белыми стенами, темным паркетным полом, одностворчатой входной дверью, входной дверью из темного дерева, коричневым полом, кессонным потолком и панелями на стенах
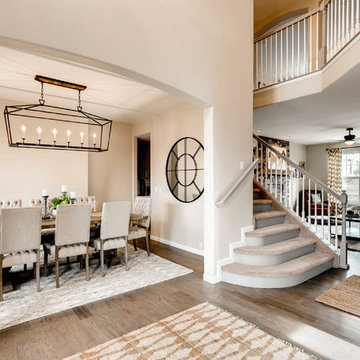
На фото: большое фойе в стиле кантри с одностворчатой входной дверью, бежевыми стенами, светлым паркетным полом, белой входной дверью и коричневым полом
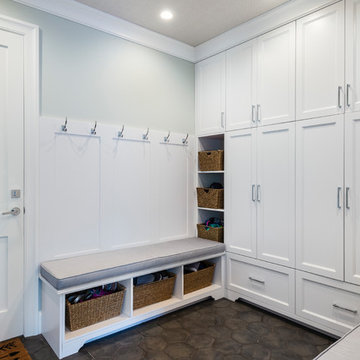
photography: Paul Grdina
На фото: большой тамбур в стиле кантри с серыми стенами, полом из керамогранита и серым полом
На фото: большой тамбур в стиле кантри с серыми стенами, полом из керамогранита и серым полом
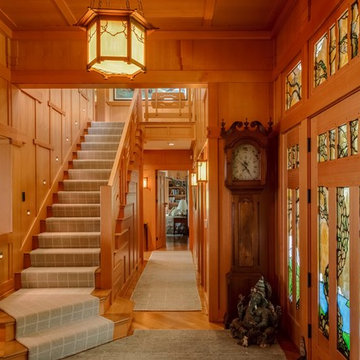
Brian Vanden Brink Photographer
На фото: большое фойе в стиле кантри с светлым паркетным полом, одностворчатой входной дверью и входной дверью из светлого дерева с
На фото: большое фойе в стиле кантри с светлым паркетным полом, одностворчатой входной дверью и входной дверью из светлого дерева с
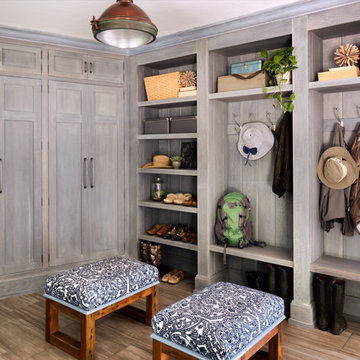
A pair of upholstered benches bring pattern and texture into the boathouse.
Свежая идея для дизайна: большой тамбур в стиле кантри с серыми стенами - отличное фото интерьера
Свежая идея для дизайна: большой тамбур в стиле кантри с серыми стенами - отличное фото интерьера
Большая прихожая в стиле кантри – фото дизайна интерьера
6
