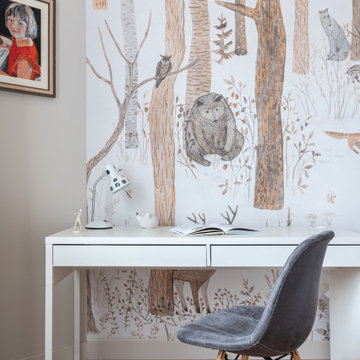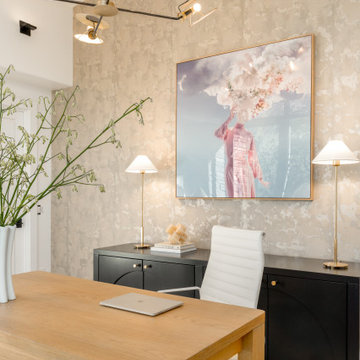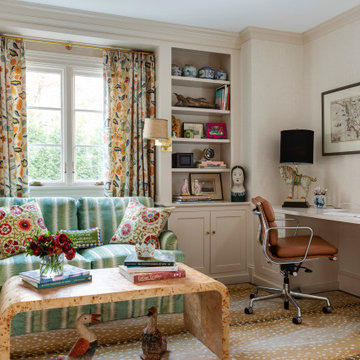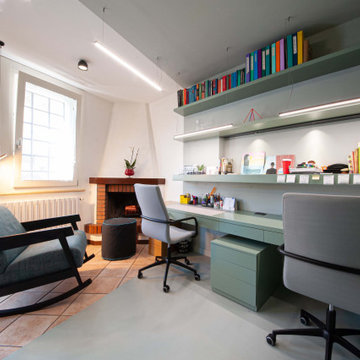Бежевый кабинет – фото дизайна интерьера
Сортировать:
Бюджет
Сортировать:Популярное за сегодня
61 - 80 из 23 403 фото
1 из 2
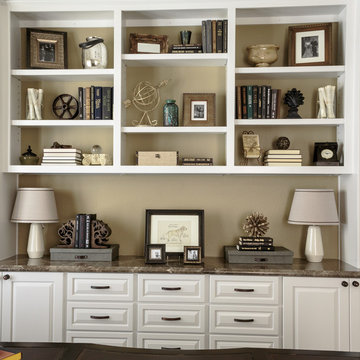
This home office is traditional intended for him and has old family photos to add that personal touch. The cabinetry was white and built-in with a marble top. Benjamin Moore Color from their Classic Colors Collection 244 Strathmore Manor wall color
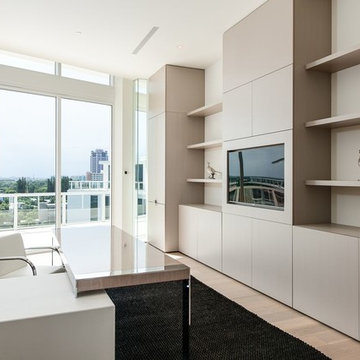
Свежая идея для дизайна: кабинет в современном стиле - отличное фото интерьера
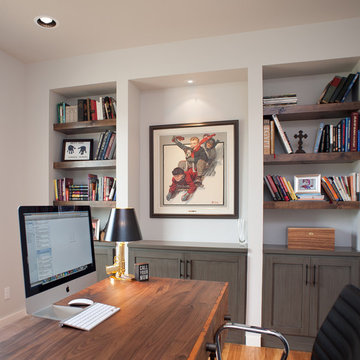
Jim Greene
Свежая идея для дизайна: рабочее место среднего размера в современном стиле с белыми стенами, светлым паркетным полом и отдельно стоящим рабочим столом без камина - отличное фото интерьера
Свежая идея для дизайна: рабочее место среднего размера в современном стиле с белыми стенами, светлым паркетным полом и отдельно стоящим рабочим столом без камина - отличное фото интерьера
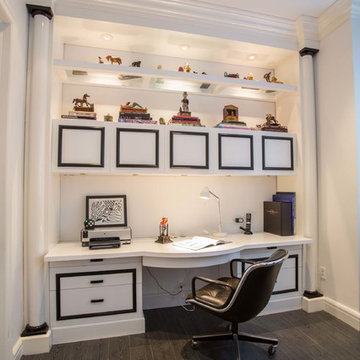
Existing wall unit repainted, herman miller vintage desk chair,
www.bhuf.com
Пример оригинального дизайна: кабинет в современном стиле с встроенным рабочим столом
Пример оригинального дизайна: кабинет в современном стиле с встроенным рабочим столом
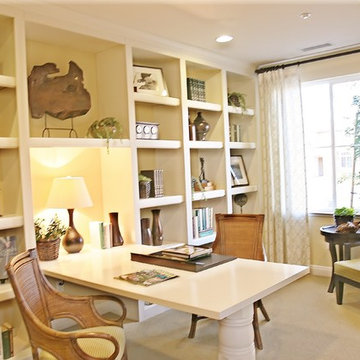
From my model home day's... A golf themed home office
www.CoastalDecorandDesign.com
Стильный дизайн: рабочее место среднего размера в классическом стиле с ковровым покрытием, встроенным рабочим столом и желтыми стенами без камина - последний тренд
Стильный дизайн: рабочее место среднего размера в классическом стиле с ковровым покрытием, встроенным рабочим столом и желтыми стенами без камина - последний тренд
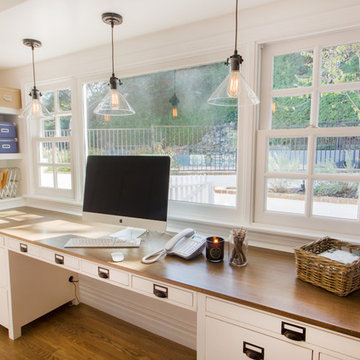
© Dana Miller, www.millerhallphoto.com
Стильный дизайн: кабинет в классическом стиле с встроенным рабочим столом и белыми стенами - последний тренд
Стильный дизайн: кабинет в классическом стиле с встроенным рабочим столом и белыми стенами - последний тренд
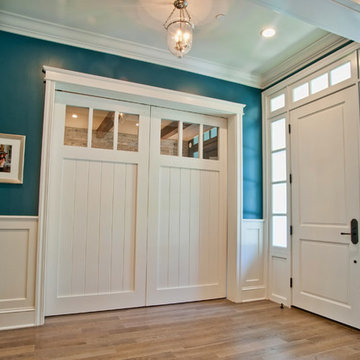
4,945 square foot two-story home, 6 bedrooms, 5 and ½ bathroom plus a secondary family room/teen room. The challenge for the design team of this beautiful New England Traditional home in Brentwood was to find the optimal design for a property with unique topography, the natural contour of this property has 12 feet of elevation fall from the front to the back of the property. Inspired by our client’s goal to create direct connection between the interior living areas and the exterior living spaces/gardens, the solution came with a gradual stepping down of the home design across the largest expanse of the property. With smaller incremental steps from the front property line to the entry door, an additional step down from the entry foyer, additional steps down from a raised exterior loggia and dining area to a slightly elevated lawn and pool area. This subtle approach accomplished a wonderful and fairly undetectable transition which presented a view of the yard immediately upon entry to the home with an expansive experience as one progresses to the rear family great room and morning room…both overlooking and making direct connection to a lush and magnificent yard. In addition, the steps down within the home created higher ceilings and expansive glass onto the yard area beyond the back of the structure. As you will see in the photographs of this home, the family area has a wonderful quality that really sets this home apart…a space that is grand and open, yet warm and comforting. A nice mixture of traditional Cape Cod, with some contemporary accents and a bold use of color…make this new home a bright, fun and comforting environment we are all very proud of. The design team for this home was Architect: P2 Design and Jill Wolff Interiors. Jill Wolff specified the interior finishes as well as furnishings, artwork and accessories.
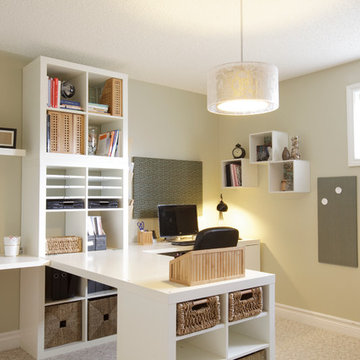
Свежая идея для дизайна: кабинет в классическом стиле с встроенным рабочим столом - отличное фото интерьера
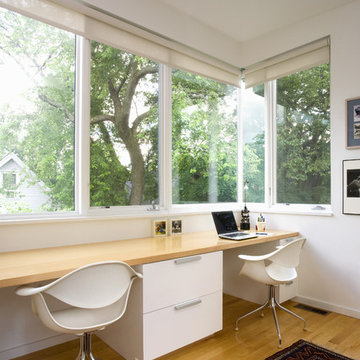
Home office with corner window.
Источник вдохновения для домашнего уюта: кабинет в стиле модернизм
Источник вдохновения для домашнего уюта: кабинет в стиле модернизм
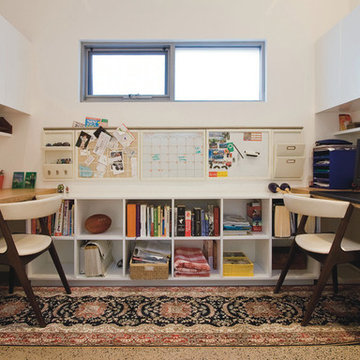
Home study with custom joinery designed by inochi.
На фото: кабинет в современном стиле с белыми стенами и встроенным рабочим столом
На фото: кабинет в современном стиле с белыми стенами и встроенным рабочим столом
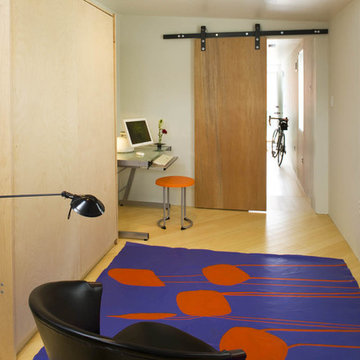
Идея дизайна: кабинет в современном стиле с белыми стенами, паркетным полом среднего тона, отдельно стоящим рабочим столом и бежевым полом

This study was designed with a young family in mind. A longhorn fan a black and white print was featured and used family photos and kids artwork for accents. Adding a few accessories on the bookcase with favorite books on the shelves give this space finishing touches. A mid-century desk and chair was recommended from CB2 to give the space a more modern feel but keeping a little traditional in the mix. Navy Wall to create bring your eye into the room as soon as you walk in from the front door.
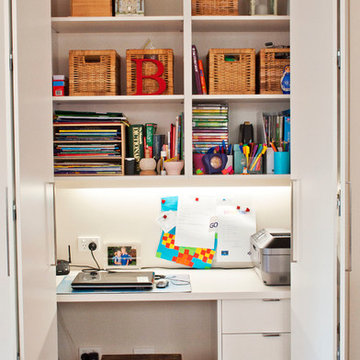
Design by Key Piece
http://keypiece.com.au
info@keypiece.com.au
Adrienne Bizzarri Photography
http://adriennebizzarri.photomerchant.net/

Стильный дизайн: огромное рабочее место в современном стиле с ковровым покрытием, отдельно стоящим рабочим столом и белым полом - последний тренд

Свежая идея для дизайна: домашняя библиотека в морском стиле с бежевыми стенами, темным паркетным полом, кессонным потолком, панелями на стенах и обоями на стенах - отличное фото интерьера

An old outdated barn transformed into a Pottery Barn-inspired space, blending vintage charm with modern elegance.
На фото: домашняя мастерская среднего размера в стиле кантри с белыми стенами, бетонным полом, отдельно стоящим рабочим столом, балками на потолке и стенами из вагонки без камина с
На фото: домашняя мастерская среднего размера в стиле кантри с белыми стенами, бетонным полом, отдельно стоящим рабочим столом, балками на потолке и стенами из вагонки без камина с
Бежевый кабинет – фото дизайна интерьера
4
