Бежевый кабинет с бетонным полом – фото дизайна интерьера
Сортировать:
Бюджет
Сортировать:Популярное за сегодня
1 - 20 из 172 фото
1 из 3

Settled within a graffiti-covered laneway in the trendy heart of Mt Lawley you will find this four-bedroom, two-bathroom home.
The owners; a young professional couple wanted to build a raw, dark industrial oasis that made use of every inch of the small lot. Amenities aplenty, they wanted their home to complement the urban inner-city lifestyle of the area.
One of the biggest challenges for Limitless on this project was the small lot size & limited access. Loading materials on-site via a narrow laneway required careful coordination and a well thought out strategy.
Paramount in bringing to life the client’s vision was the mixture of materials throughout the home. For the second story elevation, black Weathertex Cladding juxtaposed against the white Sto render creates a bold contrast.
Upon entry, the room opens up into the main living and entertaining areas of the home. The kitchen crowns the family & dining spaces. The mix of dark black Woodmatt and bespoke custom cabinetry draws your attention. Granite benchtops and splashbacks soften these bold tones. Storage is abundant.
Polished concrete flooring throughout the ground floor blends these zones together in line with the modern industrial aesthetic.
A wine cellar under the staircase is visible from the main entertaining areas. Reclaimed red brickwork can be seen through the frameless glass pivot door for all to appreciate — attention to the smallest of details in the custom mesh wine rack and stained circular oak door handle.
Nestled along the north side and taking full advantage of the northern sun, the living & dining open out onto a layered alfresco area and pool. Bordering the outdoor space is a commissioned mural by Australian illustrator Matthew Yong, injecting a refined playfulness. It’s the perfect ode to the street art culture the laneways of Mt Lawley are so famous for.
Engineered timber flooring flows up the staircase and throughout the rooms of the first floor, softening the private living areas. Four bedrooms encircle a shared sitting space creating a contained and private zone for only the family to unwind.
The Master bedroom looks out over the graffiti-covered laneways bringing the vibrancy of the outside in. Black stained Cedarwest Squareline cladding used to create a feature bedhead complements the black timber features throughout the rest of the home.
Natural light pours into every bedroom upstairs, designed to reflect a calamity as one appreciates the hustle of inner city living outside its walls.
Smart wiring links each living space back to a network hub, ensuring the home is future proof and technology ready. An intercom system with gate automation at both the street and the lane provide security and the ability to offer guests access from the comfort of their living area.
Every aspect of this sophisticated home was carefully considered and executed. Its final form; a modern, inner-city industrial sanctuary with its roots firmly grounded amongst the vibrant urban culture of its surrounds.
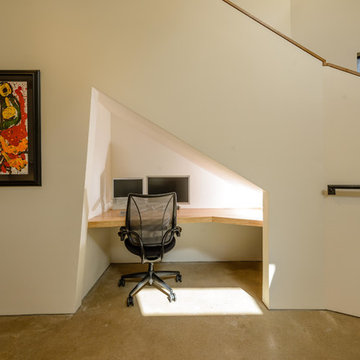
The unique angles create convenient nooks and spaces like this one that became an office nook.
Photo: James Bruce
На фото: маленькое рабочее место в современном стиле с встроенным рабочим столом, белыми стенами и бетонным полом без камина для на участке и в саду с
На фото: маленькое рабочее место в современном стиле с встроенным рабочим столом, белыми стенами и бетонным полом без камина для на участке и в саду с

Custom Quonset Huts become artist live/work spaces, aesthetically and functionally bridging a border between industrial and residential zoning in a historic neighborhood. The open space on the main floor is designed to be flexible for artists to pursue their creative path.
The two-story buildings were custom-engineered to achieve the height required for the second floor. End walls utilized a combination of traditional stick framing with autoclaved aerated concrete with a stucco finish. Steel doors were custom-built in-house.
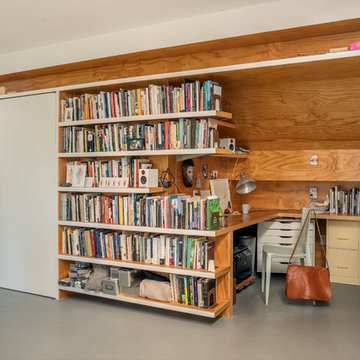
Photo Credit: Warren Patterson
Стильный дизайн: маленький домашняя библиотека в современном стиле с разноцветными стенами, встроенным рабочим столом, серым полом и бетонным полом для на участке и в саду - последний тренд
Стильный дизайн: маленький домашняя библиотека в современном стиле с разноцветными стенами, встроенным рабочим столом, серым полом и бетонным полом для на участке и в саду - последний тренд
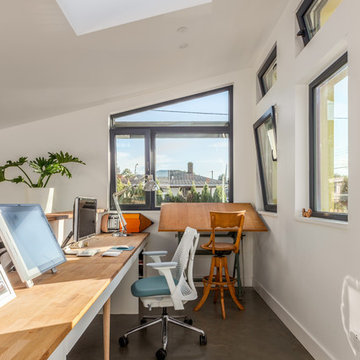
Свежая идея для дизайна: маленький кабинет в современном стиле с местом для рукоделия, белыми стенами, бетонным полом, встроенным рабочим столом и серым полом для на участке и в саду - отличное фото интерьера
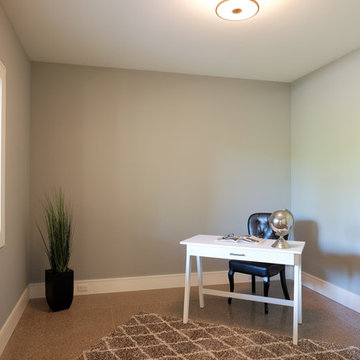
Источник вдохновения для домашнего уюта: рабочее место среднего размера в стиле кантри с серыми стенами, бетонным полом, отдельно стоящим рабочим столом и коричневым полом без камина

Free Standing, 600 square ft workshop/casita in Cave Creek, AZ. The homeowner wanted a place that he could be free to work on his projects. The Ambassador 8200 Thermal Aluminum Window and Door package, which includes Double French Doors and picture windows framing the room, there’s guaranteed to be plenty of natural light. The interior hosts rows of Sea Gull One LED Pendant lights and vaulted ceiling with exposed trusses make the room appear larger than it really is. A 3-color metallic epoxy floor really makes the room stand out. Along with subtle details like LED under cabinet lighting, custom exterior paint, pavers and Custom Shaker cabinets in Natural Birch this space is definitely one of a kind.
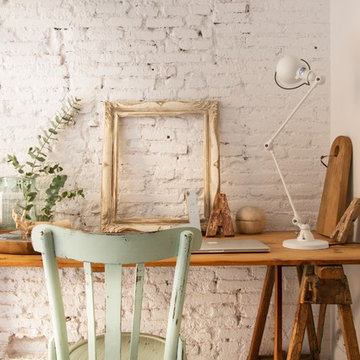
Carlos Muntadas
На фото: маленькое рабочее место в стиле шебби-шик с белыми стенами, бетонным полом и отдельно стоящим рабочим столом для на участке и в саду с
На фото: маленькое рабочее место в стиле шебби-шик с белыми стенами, бетонным полом и отдельно стоящим рабочим столом для на участке и в саду с
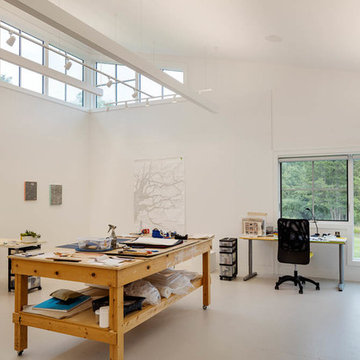
На фото: большая домашняя мастерская в стиле кантри с белыми стенами, бетонным полом и встроенным рабочим столом с

Идея дизайна: рабочее место среднего размера в стиле лофт с бетонным полом, отдельно стоящим рабочим столом, серым полом, деревянными стенами и коричневыми стенами без камина
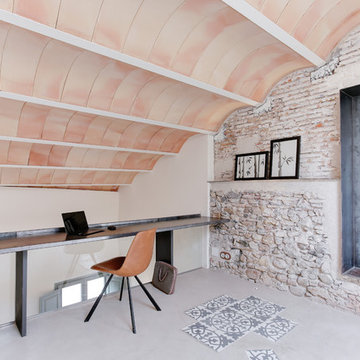
Proyecto: Lara Pujol
Fotografía: Joan Altés
Идея дизайна: кабинет в средиземноморском стиле с бетонным полом, встроенным рабочим столом и серым полом
Идея дизайна: кабинет в средиземноморском стиле с бетонным полом, встроенным рабочим столом и серым полом
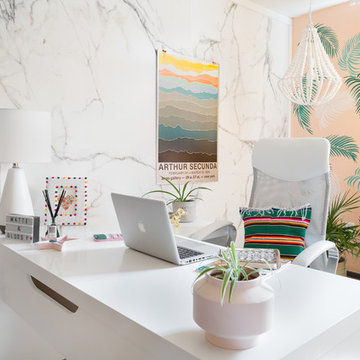
Designed for use on both walls and ceilings, these 48'' x 96'' panels can be quickly and easily installed by any weekend warrior. They are MR 50-certified and resistant to mould and moisture. That means that they can be used in bathrooms, basements or other humid areas. Note, however, that these panels should not be used on surfaces that will be directly exposed to water, such as a shower wall or a kitchen backsplash. / Conçus pour les murs ou les plafonds, ces panneaux de 48 po x 96 po s'installent facilement et rapidement par tout bricoleur. Certifiés MR50, ils résistent bien à l'humidité et à la moisissure. Ils peuvent donc être posés dans une salle de bain ou à un endroit un peu humide (sous-sol, par exemple). Attention toutefois: ils ne doivent pas être installés sur une surface exposée à l'eau, comme l'intérieur de la douche ou le dosseret de cuisine! Aménagement: Karine Matte, Matte & Glossy. Photo: Mélanie Blais
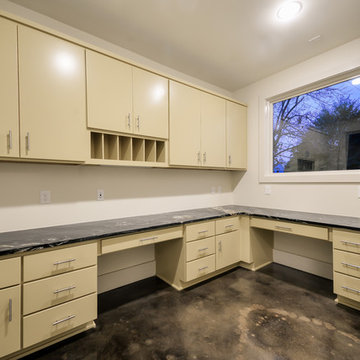
На фото: рабочее место среднего размера в современном стиле с бежевыми стенами, бетонным полом и встроенным рабочим столом
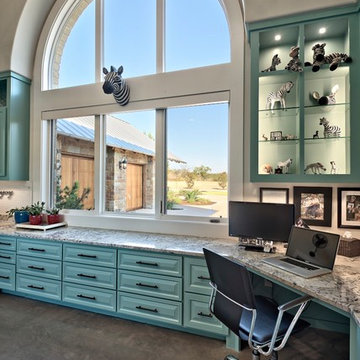
Стильный дизайн: большой кабинет в стиле неоклассика (современная классика) с синими стенами, бетонным полом и встроенным рабочим столом - последний тренд
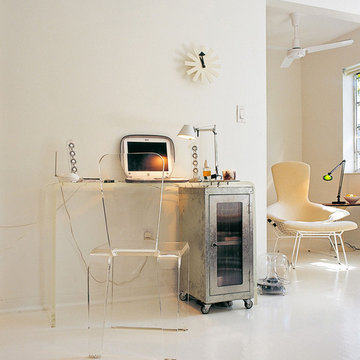
Pep Escoda
На фото: маленькое рабочее место в стиле лофт с белыми стенами, бетонным полом и отдельно стоящим рабочим столом без камина для на участке и в саду
На фото: маленькое рабочее место в стиле лофт с белыми стенами, бетонным полом и отдельно стоящим рабочим столом без камина для на участке и в саду
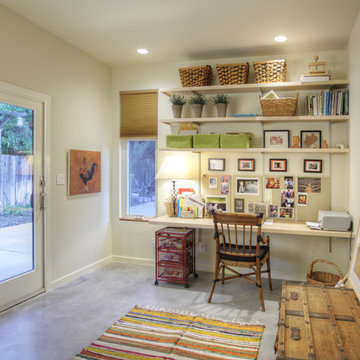
Источник вдохновения для домашнего уюта: кабинет среднего размера в современном стиле с бетонным полом, белыми стенами, встроенным рабочим столом и серым полом без камина
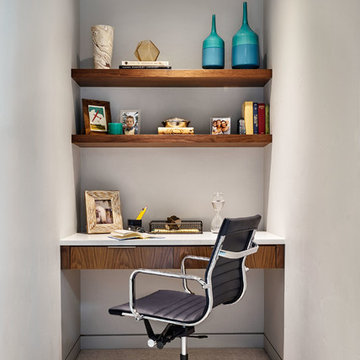
Источник вдохновения для домашнего уюта: маленькое рабочее место в современном стиле с серыми стенами, бетонным полом и встроенным рабочим столом для на участке и в саду
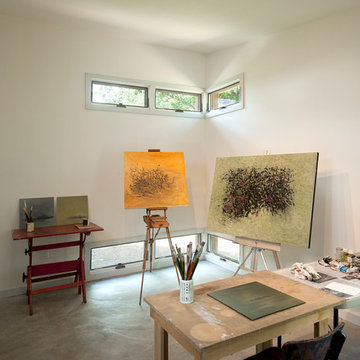
Paul Burk Photography
На фото: маленькая домашняя мастерская в современном стиле с бетонным полом, белыми стенами, отдельно стоящим рабочим столом и серым полом без камина для на участке и в саду
На фото: маленькая домашняя мастерская в современном стиле с бетонным полом, белыми стенами, отдельно стоящим рабочим столом и серым полом без камина для на участке и в саду
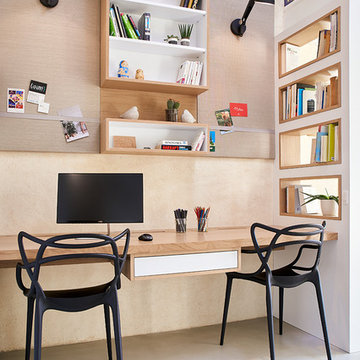
Elodie Dugué
На фото: домашняя библиотека среднего размера в стиле фьюжн с бежевыми стенами, бетонным полом, встроенным рабочим столом и серым полом с
На фото: домашняя библиотека среднего размера в стиле фьюжн с бежевыми стенами, бетонным полом, встроенным рабочим столом и серым полом с

Photo Credit: Warren Patterson
На фото: домашняя мастерская среднего размера в современном стиле с белыми стенами, печью-буржуйкой, фасадом камина из металла, отдельно стоящим рабочим столом, серым полом и бетонным полом
На фото: домашняя мастерская среднего размера в современном стиле с белыми стенами, печью-буржуйкой, фасадом камина из металла, отдельно стоящим рабочим столом, серым полом и бетонным полом
Бежевый кабинет с бетонным полом – фото дизайна интерьера
1