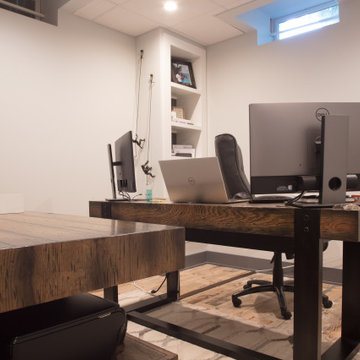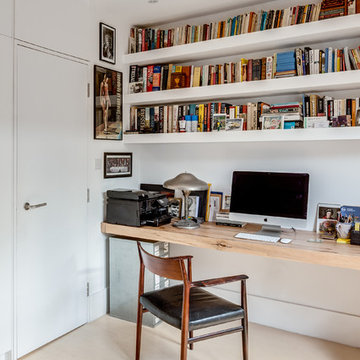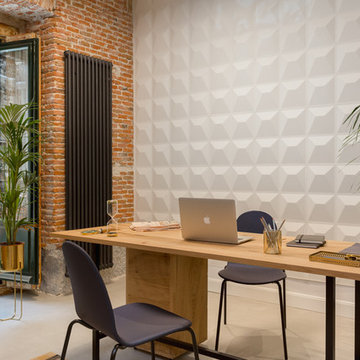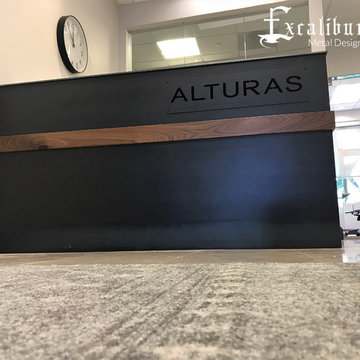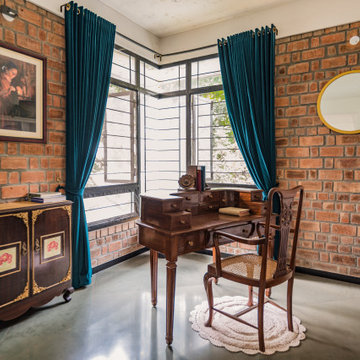Бежевый кабинет в стиле лофт – фото дизайна интерьера
Сортировать:
Бюджет
Сортировать:Популярное за сегодня
1 - 20 из 267 фото
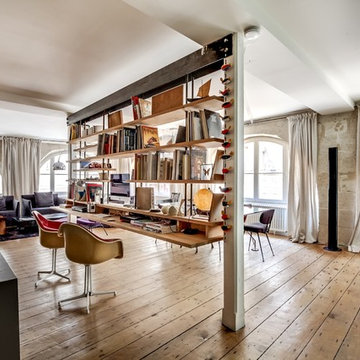
На фото: большое рабочее место в стиле лофт с встроенным рабочим столом и паркетным полом среднего тона
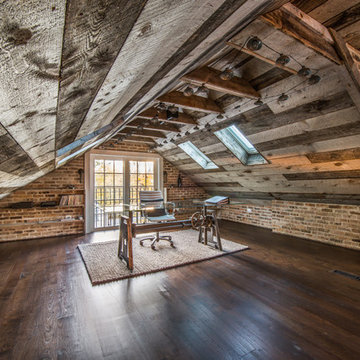
Visual Etiquette
Свежая идея для дизайна: большое рабочее место в стиле лофт с темным паркетным полом, отдельно стоящим рабочим столом и коричневыми стенами - отличное фото интерьера
Свежая идея для дизайна: большое рабочее место в стиле лофт с темным паркетным полом, отдельно стоящим рабочим столом и коричневыми стенами - отличное фото интерьера
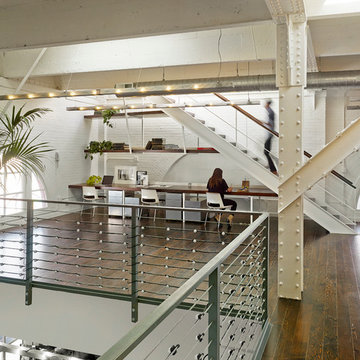
Cesar Rubio
Стильный дизайн: большая домашняя мастерская в стиле лофт с белыми стенами, паркетным полом среднего тона и встроенным рабочим столом - последний тренд
Стильный дизайн: большая домашняя мастерская в стиле лофт с белыми стенами, паркетным полом среднего тона и встроенным рабочим столом - последний тренд

Custom Quonset Huts become artist live/work spaces, aesthetically and functionally bridging a border between industrial and residential zoning in a historic neighborhood. The open space on the main floor is designed to be flexible for artists to pursue their creative path.
The two-story buildings were custom-engineered to achieve the height required for the second floor. End walls utilized a combination of traditional stick framing with autoclaved aerated concrete with a stucco finish. Steel doors were custom-built in-house.
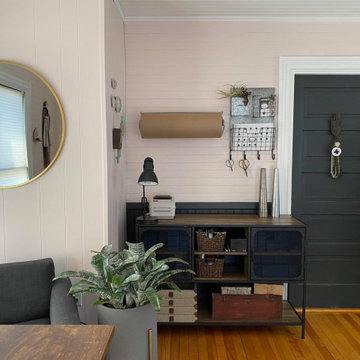
Once a dark, almost claustrophobic wooden box, I used modern colors and strong pieces with an industrial edge to bring light and functionality to this jewelers home studio.
The blush works so magically with the charcoal grey on the walls and the furnishings stand up to the burly workbench which takes pride of place in the room. The blush doubles down and acts as a feminine edge on an otherwise very masculine room. The addition of greenery and gold accents on frames, plant stands and the mirror help that along and also lighten and soften the whole space.
Check out the 'Before & After' gallery on my website. www.MCID.me

Идея дизайна: рабочее место среднего размера в стиле лофт с бетонным полом, отдельно стоящим рабочим столом, серым полом, деревянными стенами и коричневыми стенами без камина
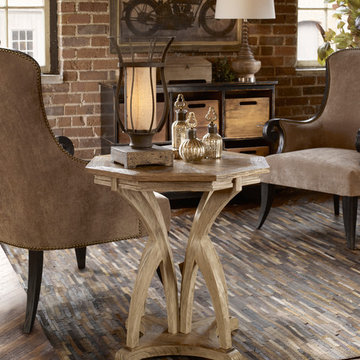
Created an area for a causal reading area.
Свежая идея для дизайна: маленькое рабочее место в стиле лофт с темным паркетным полом и красными стенами для на участке и в саду - отличное фото интерьера
Свежая идея для дизайна: маленькое рабочее место в стиле лофт с темным паркетным полом и красными стенами для на участке и в саду - отличное фото интерьера
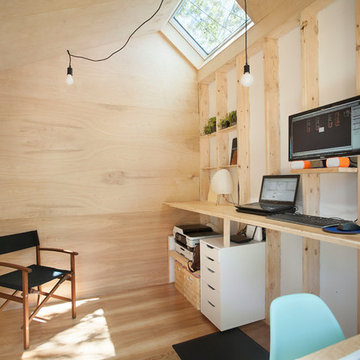
Skylights and ceiling angle strategically designed to maximize southern sun exposure.
Photography by Ashlea Wessel ( http://www.ashleawessel.com)
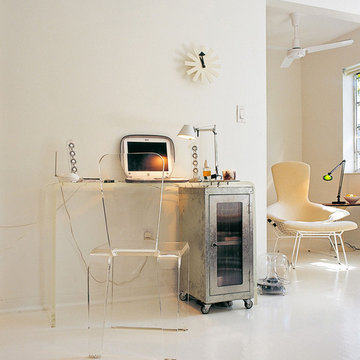
Pep Escoda
На фото: маленькое рабочее место в стиле лофт с белыми стенами, бетонным полом и отдельно стоящим рабочим столом без камина для на участке и в саду
На фото: маленькое рабочее место в стиле лофт с белыми стенами, бетонным полом и отдельно стоящим рабочим столом без камина для на участке и в саду
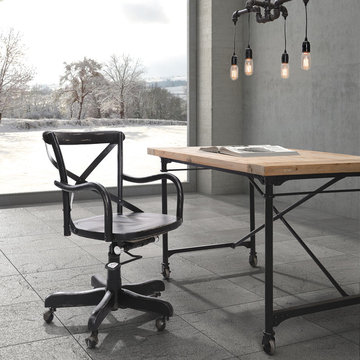
If your current home office isn't inspiring you, then best shape up your space with an injection of style.
Свежая идея для дизайна: кабинет среднего размера в стиле лофт с серыми стенами, полом из керамической плитки и отдельно стоящим рабочим столом без камина - отличное фото интерьера
Свежая идея для дизайна: кабинет среднего размера в стиле лофт с серыми стенами, полом из керамической плитки и отдельно стоящим рабочим столом без камина - отличное фото интерьера
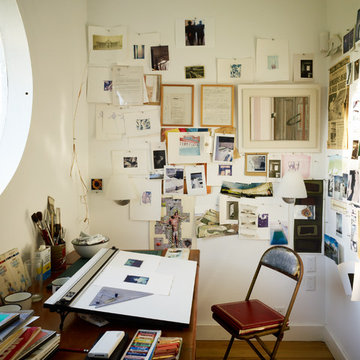
Artist's Loft
Photography by Matthew Millman
На фото: маленький кабинет в стиле лофт с белыми стенами, паркетным полом среднего тона и отдельно стоящим рабочим столом для на участке и в саду с
На фото: маленький кабинет в стиле лофт с белыми стенами, паркетным полом среднего тона и отдельно стоящим рабочим столом для на участке и в саду с

Custom home designed with inspiration from the owner living in New Orleans. Study was design to be masculine with blue painted built in cabinetry, brick fireplace surround and wall. Custom built desk with stainless counter top, iron supports and and reclaimed wood. Bench is cowhide and stainless. Industrial lighting.
Jessie Young - www.realestatephotographerseattle.com
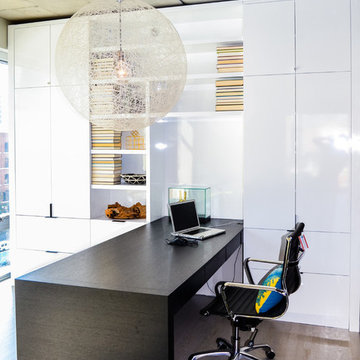
To give this condo a more prominent entry hallway, our team designed a large wooden paneled wall made of Brazilian plantation wood, that ran perpendicular to the front door. The paneled wall.
To further the uniqueness of this condo, we added a sophisticated wall divider in the middle of the living space, separating the living room from the home office. This divider acted as both a television stand, bookshelf, and fireplace.
The floors were given a creamy coconut stain, which was mixed and matched to form a perfect concoction of slate grays and sandy whites.
The kitchen, which is located just outside of the living room area, has an open-concept design. The kitchen features a large kitchen island with white countertops, stainless steel appliances, large wooden cabinets, and bar stools.
Project designed by Skokie renovation firm, Chi Renovation & Design. They serve the Chicagoland area, and it's surrounding suburbs, with an emphasis on the North Side and North Shore. You'll find their work from the Loop through Lincoln Park, Skokie, Evanston, Wilmette, and all of the way up to Lake Forest.
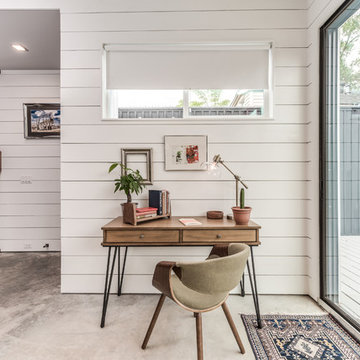
Organized Efficient Spaces for the Inner City Dwellers. 1 of 5 Floor Plans featured in the Nouveau Bungalow Line by Steven Allen Designs, LLC located in the out skirts of Garden Oaks. Features Nouveau Style Front Yard enclosed by a 8-10' fence + Sprawling Deck + 4 Panel Multi-Slide Glass Patio Doors + Designer Finishes & Fixtures + Quatz & Stainless Countertops & Backsplashes + Polished Concrete Floors + Textures Siding + Laquer Finished Interior Doors + Stainless Steel Appliances + Muli-Textured Walls & Ceilings to include Painted Shiplap, Stucco & Sheetrock + Soft Close Cabinet + Toe Kick Drawers + Custom Furniture & Decor by Steven Allen Designs, LLC.
***Check out https://www.nouveaubungalow.com for more details***
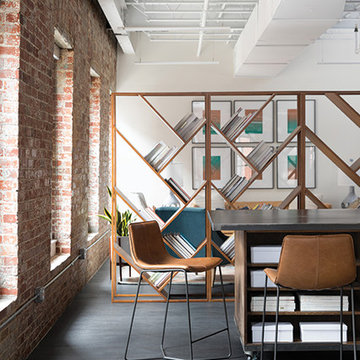
Photo: Samara Vise
Источник вдохновения для домашнего уюта: большое рабочее место в стиле лофт с темным паркетным полом, черным полом и белыми стенами без камина
Источник вдохновения для домашнего уюта: большое рабочее место в стиле лофт с темным паркетным полом, черным полом и белыми стенами без камина
Бежевый кабинет в стиле лофт – фото дизайна интерьера
1
