Бежевый кабинет с полом из винила – фото дизайна интерьера
Сортировать:
Бюджет
Сортировать:Популярное за сегодня
1 - 20 из 132 фото
1 из 3

Designer Brittany Hutt received a new office, which she had the pleasure of personally designing herself! Brittany’s objective was to make her office functional and have it reflect her personal taste and style.
Brittany specified Norcraft Cabinetry’s Gerrit door style in the Divinity White Finish to make the small sized space feel bigger and brighter, but was sure to keep storage and practicality in mind. The wall-to-wall cabinets feature two large file drawers, a trash pullout, a cabinet with easy access to a printer, and of course plenty of storage for design books and other papers.
To make the brass hardware feel more cohesive throughout the space, the Dakota style Sconces in a Warm Brass Finish from Savoy House were added above the cabinetry. The sconces provide more light and are the perfect farmhouse accent with a modern touch.
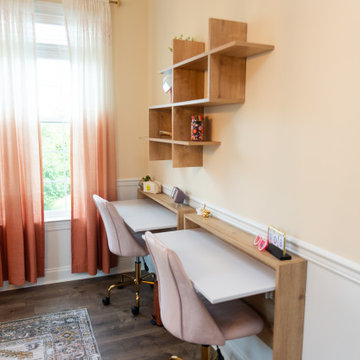
На фото: кабинет среднего размера в стиле модернизм с местом для рукоделия, полом из винила, встроенным рабочим столом и серым полом с
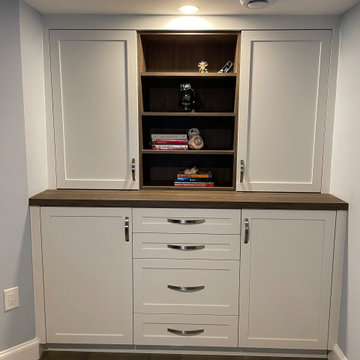
High functioning cabinetry that can hold books, boxes and even files. The large drawer in the middle holds files! Also has a display area for some favourite collectables.
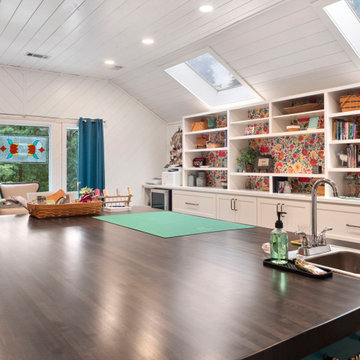
На фото: большой кабинет в стиле ретро с местом для рукоделия, белыми стенами, полом из винила, встроенным рабочим столом, коричневым полом, потолком из вагонки и стенами из вагонки с
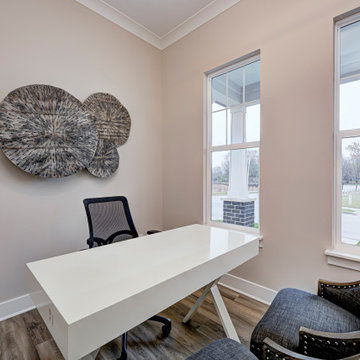
На фото: маленькое рабочее место в стиле кантри с бежевыми стенами, полом из винила, отдельно стоящим рабочим столом и коричневым полом для на участке и в саду с
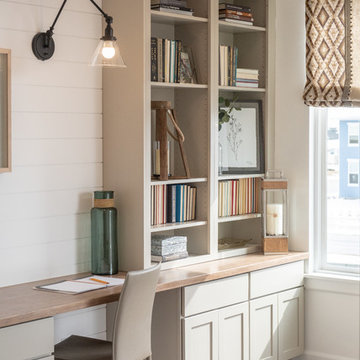
На фото: рабочее место среднего размера в стиле неоклассика (современная классика) с белыми стенами, полом из винила, встроенным рабочим столом и серым полом без камина
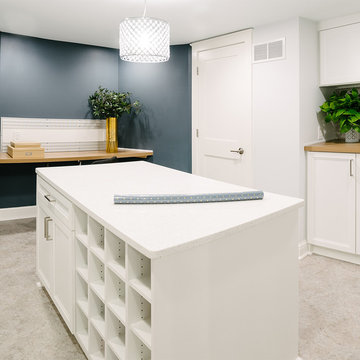
Walk-out Basement Remodel in Troy, MI
Photography By: JLJ Photography
Свежая идея для дизайна: кабинет среднего размера в стиле неоклассика (современная классика) с местом для рукоделия, белыми стенами, полом из винила, встроенным рабочим столом и коричневым полом - отличное фото интерьера
Свежая идея для дизайна: кабинет среднего размера в стиле неоклассика (современная классика) с местом для рукоделия, белыми стенами, полом из винила, встроенным рабочим столом и коричневым полом - отличное фото интерьера
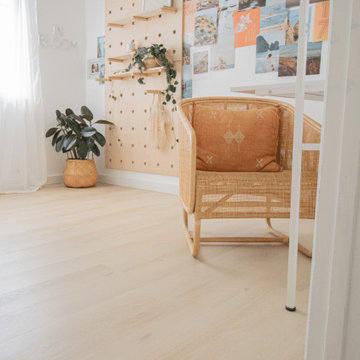
Crisp tones of maple and birch. The micro bevels give the appearance of smooth transitions and seamless install. Available in Signature, which has enhanced bevels and longer/wider planks.
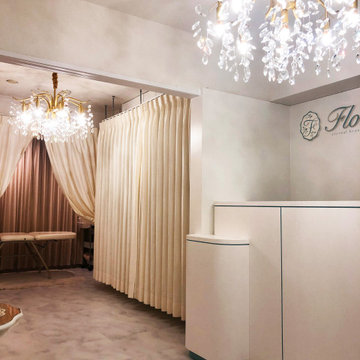
エステサロンの空間デザイン
オリジナルカウンターや施術室カーテンなどの提案及び制作を行います
Пример оригинального дизайна: маленькая домашняя мастерская в викторианском стиле с белыми стенами, полом из винила, встроенным рабочим столом и белым полом без камина для на участке и в саду
Пример оригинального дизайна: маленькая домашняя мастерская в викторианском стиле с белыми стенами, полом из винила, встроенным рабочим столом и белым полом без камина для на участке и в саду
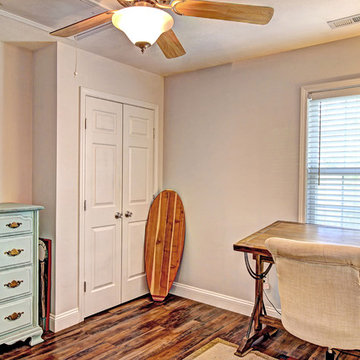
На фото: маленькое рабочее место в морском стиле с серыми стенами, полом из винила и отдельно стоящим рабочим столом без камина для на участке и в саду с
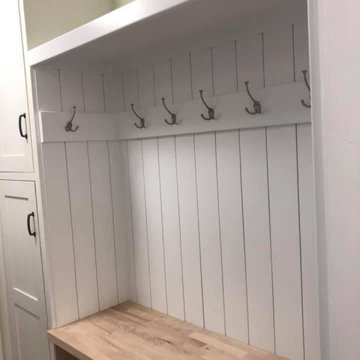
Hallway butler pantry w/ galley style mudroom/office
Shiloh cabinets in Butler Pantry.
KraftMaid cabinets in mudroom/office.
Quartz countertops on all.
Caesarstone soapstone in butler pantry
Expo in office
Belcastel hardware by Jeffrey Alexander
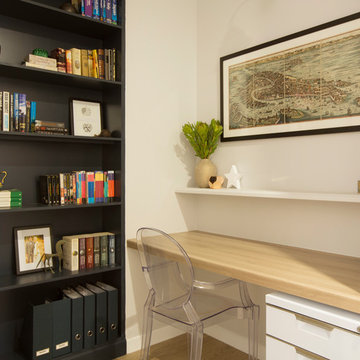
Insight Creative
Источник вдохновения для домашнего уюта: маленькое рабочее место в современном стиле с серыми стенами, полом из винила и встроенным рабочим столом для на участке и в саду
Источник вдохновения для домашнего уюта: маленькое рабочее место в современном стиле с серыми стенами, полом из винила и встроенным рабочим столом для на участке и в саду
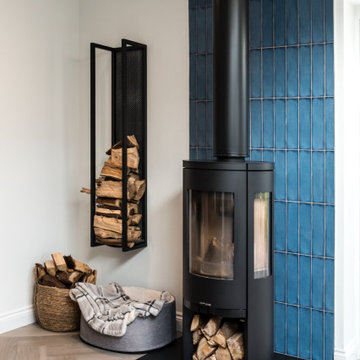
This beautiful modern contemporary family home offers a beautiful combination of gentle whites and warm wooden tones, match made in heaven! It has everything our clients asked for and is a reflection of their lifestyle. See more of our projects at: www.ihinteriors.co.uk/portfolio
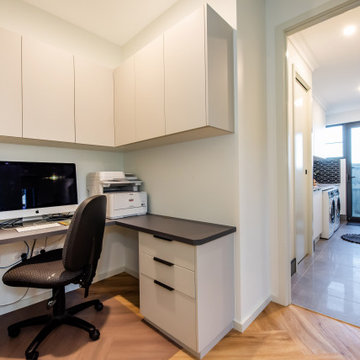
Пример оригинального дизайна: маленькое рабочее место в современном стиле с белыми стенами, полом из винила и встроенным рабочим столом для на участке и в саду
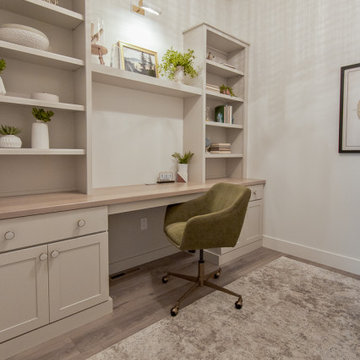
Built-in Wood Desk: Maple in color Agreeable Grey • Home Office Flooring: Provenza LVP in color Finally Mine.
На фото: рабочее место в стиле кантри с белыми стенами, полом из винила, встроенным рабочим столом и коричневым полом
На фото: рабочее место в стиле кантри с белыми стенами, полом из винила, встроенным рабочим столом и коричневым полом
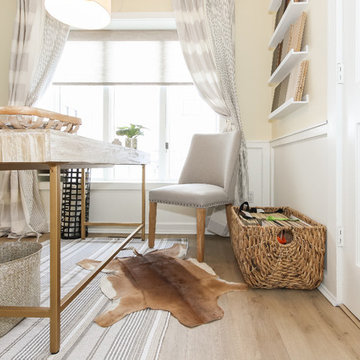
My office would not be complete without the beautiful impala skin I picked up in Africa. It is so soft and adds a little luxury to the client's seating area.
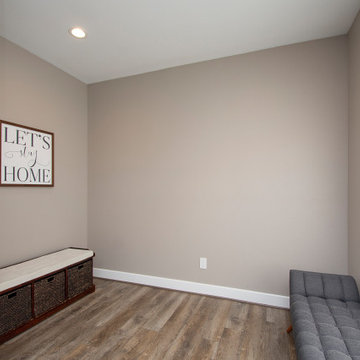
Our clients wanted to increase the size of their kitchen, which was small, in comparison to the overall size of the home. They wanted a more open livable space for the family to be able to hang out downstairs. They wanted to remove the walls downstairs in the front formal living and den making them a new large den/entering room. They also wanted to remove the powder and laundry room from the center of the kitchen, giving them more functional space in the kitchen that was completely opened up to their den. The addition was planned to be one story with a bedroom/game room (flex space), laundry room, bathroom (to serve as the on-suite to the bedroom and pool bath), and storage closet. They also wanted a larger sliding door leading out to the pool.
We demoed the entire kitchen, including the laundry room and powder bath that were in the center! The wall between the den and formal living was removed, completely opening up that space to the entry of the house. A small space was separated out from the main den area, creating a flex space for them to become a home office, sitting area, or reading nook. A beautiful fireplace was added, surrounded with slate ledger, flanked with built-in bookcases creating a focal point to the den. Behind this main open living area, is the addition. When the addition is not being utilized as a guest room, it serves as a game room for their two young boys. There is a large closet in there great for toys or additional storage. A full bath was added, which is connected to the bedroom, but also opens to the hallway so that it can be used for the pool bath.
The new laundry room is a dream come true! Not only does it have room for cabinets, but it also has space for a much-needed extra refrigerator. There is also a closet inside the laundry room for additional storage. This first-floor addition has greatly enhanced the functionality of this family’s daily lives. Previously, there was essentially only one small space for them to hang out downstairs, making it impossible for more than one conversation to be had. Now, the kids can be playing air hockey, video games, or roughhousing in the game room, while the adults can be enjoying TV in the den or cooking in the kitchen, without interruption! While living through a remodel might not be easy, the outcome definitely outweighs the struggles throughout the process.
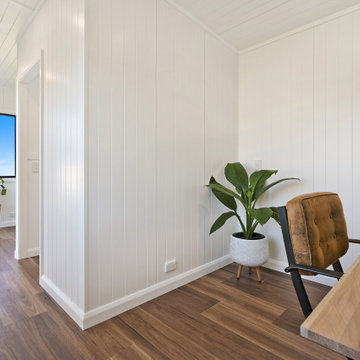
Свежая идея для дизайна: маленькая домашняя мастерская с белыми стенами, полом из винила, отдельно стоящим рабочим столом, коричневым полом и панелями на части стены для на участке и в саду - отличное фото интерьера
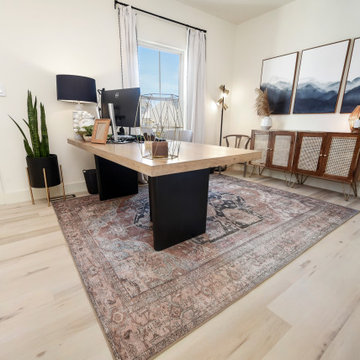
Clean and bright vinyl planks for a space where you can clear your mind and relax. Unique knots bring life and intrigue to this tranquil maple design.
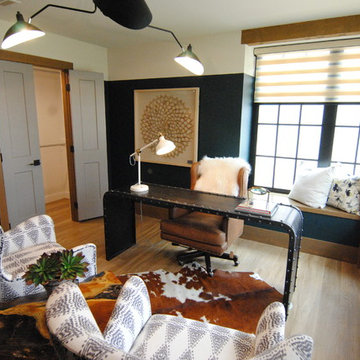
Office space with dark walls and cantilevered corner window seat.
Источник вдохновения для домашнего уюта: большое рабочее место в стиле фьюжн с полом из винила, отдельно стоящим рабочим столом, коричневым полом и белыми стенами
Источник вдохновения для домашнего уюта: большое рабочее место в стиле фьюжн с полом из винила, отдельно стоящим рабочим столом, коричневым полом и белыми стенами
Бежевый кабинет с полом из винила – фото дизайна интерьера
1