Маленький бежевый кабинет для на участке и в саду – фото дизайна интерьера
Сортировать:
Бюджет
Сортировать:Популярное за сегодня
1 - 20 из 1 239 фото
1 из 3
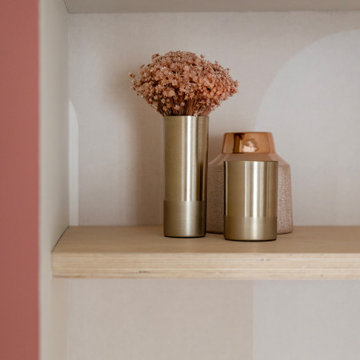
Стильный дизайн: маленькое рабочее место в скандинавском стиле с красными стенами и встроенным рабочим столом для на участке и в саду - последний тренд
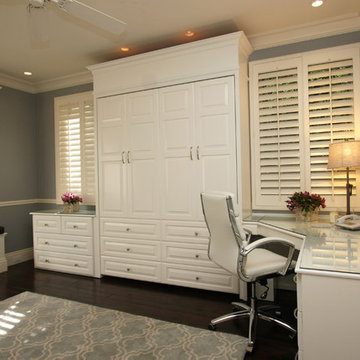
With the wallbed closed the space for Home Office is visually increased. The Glass tops not only add to the clean look but creates a very smooth and durable writing surface. Guest room to functional office in an instant.
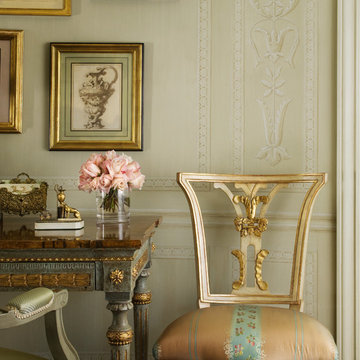
Specialty paint on the walls of this round room create the appearance of paneling. A French table desk started the design and gave the feeling of a French room.The Michael Taylor chair was custom painted to coordinate with the colors of the room. Silk upholstery was applied to it. A collection of drawings from Italy and France complete the exquisite look. Photo: David Duncan Livingston

Mid-Century update to a home located in NW Portland. The project included a new kitchen with skylights, multi-slide wall doors on both sides of the home, kitchen gathering desk, children's playroom, and opening up living room and dining room ceiling to dramatic vaulted ceilings. The project team included Risa Boyer Architecture. Photos: Josh Partee
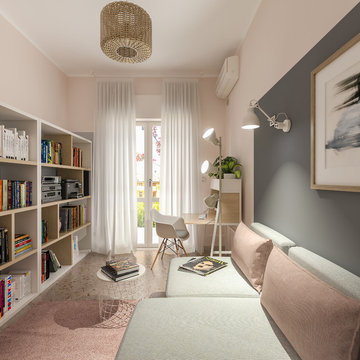
Liadesign
Идея дизайна: маленькая домашняя мастерская в скандинавском стиле с розовыми стенами, мраморным полом, отдельно стоящим рабочим столом и розовым полом для на участке и в саду
Идея дизайна: маленькая домашняя мастерская в скандинавском стиле с розовыми стенами, мраморным полом, отдельно стоящим рабочим столом и розовым полом для на участке и в саду
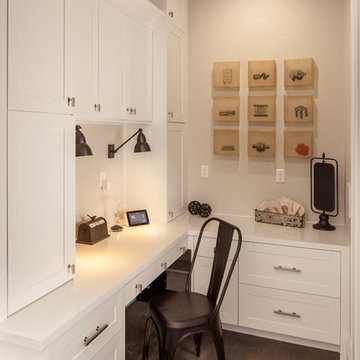
This beautiful showcase home offers a blend of crisp, uncomplicated modern lines and a touch of farmhouse architectural details. The 5,100 square feet single level home with 5 bedrooms, 3 ½ baths with a large vaulted bonus room over the garage is delightfully welcoming.
For more photos of this project visit our website: https://wendyobrienid.com.
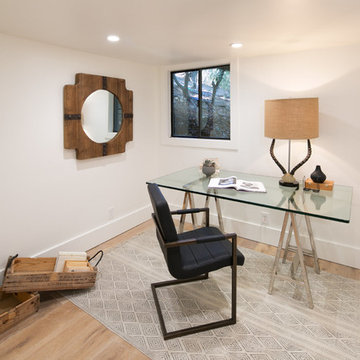
Стильный дизайн: маленькое рабочее место в стиле ретро с белыми стенами, светлым паркетным полом, отдельно стоящим рабочим столом и бежевым полом для на участке и в саду - последний тренд

Designer Brittany Hutt received a new office, which she had the pleasure of personally designing herself! Brittany’s objective was to make her office functional and have it reflect her personal taste and style.
Brittany specified Norcraft Cabinetry’s Gerrit door style in the Divinity White Finish to make the small sized space feel bigger and brighter, but was sure to keep storage and practicality in mind. The wall-to-wall cabinets feature two large file drawers, a trash pullout, a cabinet with easy access to a printer, and of course plenty of storage for design books and other papers.
To make the brass hardware feel more cohesive throughout the space, the Dakota style Sconces in a Warm Brass Finish from Savoy House were added above the cabinetry. The sconces provide more light and are the perfect farmhouse accent with a modern touch.
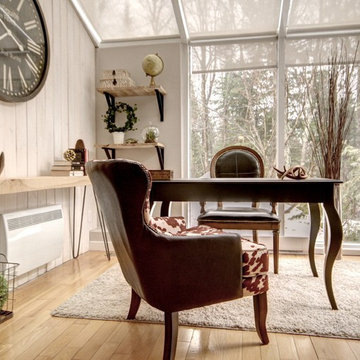
Lyne Brunet
Пример оригинального дизайна: маленький кабинет в стиле кантри с бежевыми стенами, светлым паркетным полом и отдельно стоящим рабочим столом для на участке и в саду
Пример оригинального дизайна: маленький кабинет в стиле кантри с бежевыми стенами, светлым паркетным полом и отдельно стоящим рабочим столом для на участке и в саду
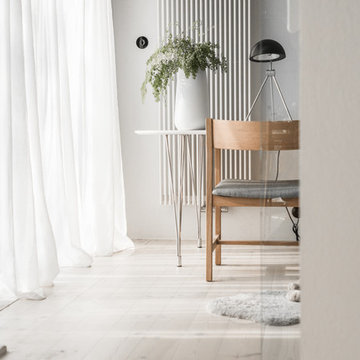
Interior design: Loft Kolasiński
Furniture design: Loft Kolasiński
Photos: Karolina Bąk
Пример оригинального дизайна: маленькое рабочее место в скандинавском стиле с белыми стенами, встроенным рабочим столом и светлым паркетным полом для на участке и в саду
Пример оригинального дизайна: маленькое рабочее место в скандинавском стиле с белыми стенами, встроенным рабочим столом и светлым паркетным полом для на участке и в саду

Simon Maxwell
Источник вдохновения для домашнего уюта: маленькая домашняя мастерская в скандинавском стиле с белыми стенами, паркетным полом среднего тона, печью-буржуйкой и встроенным рабочим столом для на участке и в саду
Источник вдохновения для домашнего уюта: маленькая домашняя мастерская в скандинавском стиле с белыми стенами, паркетным полом среднего тона, печью-буржуйкой и встроенным рабочим столом для на участке и в саду
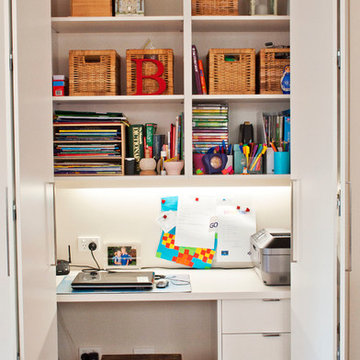
Design by Key Piece
http://keypiece.com.au
info@keypiece.com.au
Adrienne Bizzarri Photography
http://adriennebizzarri.photomerchant.net/

Стильный дизайн: маленькое рабочее место в современном стиле с черными стенами, светлым паркетным полом, встроенным рабочим столом и бежевым полом для на участке и в саду - последний тренд
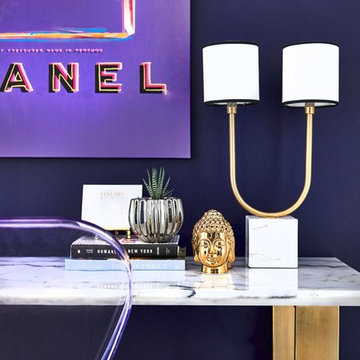
На фото: маленькое рабочее место в современном стиле с темным паркетным полом, отдельно стоящим рабочим столом и красными стенами без камина для на участке и в саду с
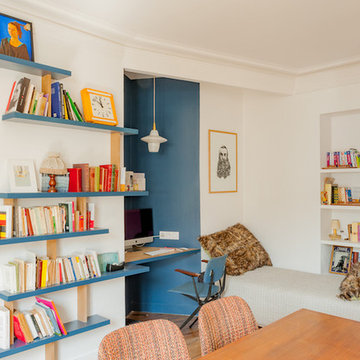
Crédit photo Paul Allain
На фото: маленький домашняя библиотека в современном стиле с синими стенами, светлым паркетным полом и встроенным рабочим столом для на участке и в саду с
На фото: маленький домашняя библиотека в современном стиле с синими стенами, светлым паркетным полом и встроенным рабочим столом для на участке и в саду с
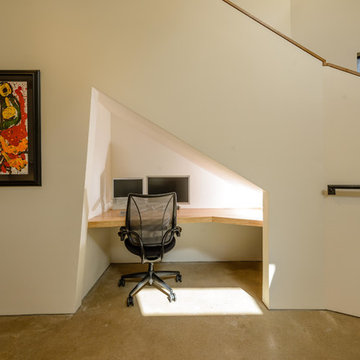
The unique angles create convenient nooks and spaces like this one that became an office nook.
Photo: James Bruce
На фото: маленькое рабочее место в современном стиле с встроенным рабочим столом, белыми стенами и бетонным полом без камина для на участке и в саду с
На фото: маленькое рабочее место в современном стиле с встроенным рабочим столом, белыми стенами и бетонным полом без камина для на участке и в саду с

The client wanted a room that was comfortable and feminine but fitting to the other public rooms.
Источник вдохновения для домашнего уюта: маленькое рабочее место в классическом стиле с розовыми стенами, темным паркетным полом, отдельно стоящим рабочим столом, коричневым полом и обоями на стенах без камина для на участке и в саду
Источник вдохновения для домашнего уюта: маленькое рабочее место в классическом стиле с розовыми стенами, темным паркетным полом, отдельно стоящим рабочим столом, коричневым полом и обоями на стенах без камина для на участке и в саду
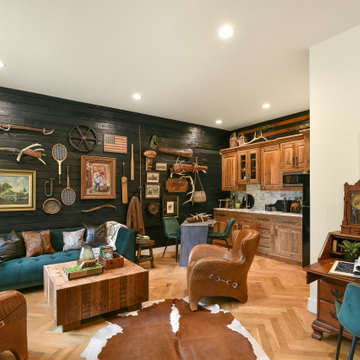
Required retail space per city ordinance, made into a man cave with a small kitchenette.
Стильный дизайн: маленькое рабочее место в стиле кантри с белыми стенами, светлым паркетным полом, отдельно стоящим рабочим столом и деревянными стенами для на участке и в саду - последний тренд
Стильный дизайн: маленькое рабочее место в стиле кантри с белыми стенами, светлым паркетным полом, отдельно стоящим рабочим столом и деревянными стенами для на участке и в саду - последний тренд

Custom Quonset Huts become artist live/work spaces, aesthetically and functionally bridging a border between industrial and residential zoning in a historic neighborhood. The open space on the main floor is designed to be flexible for artists to pursue their creative path.
The two-story buildings were custom-engineered to achieve the height required for the second floor. End walls utilized a combination of traditional stick framing with autoclaved aerated concrete with a stucco finish. Steel doors were custom-built in-house.
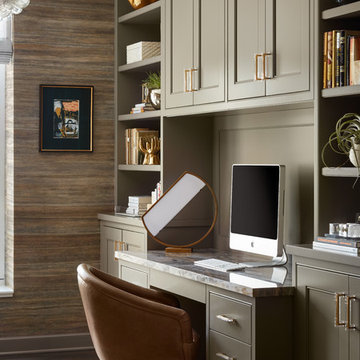
Private Residence, Laurie Demetrio Interiors, Photo by Dustin Halleck, Millwork by NuHaus
Источник вдохновения для домашнего уюта: маленький кабинет в стиле неоклассика (современная классика) с разноцветными стенами, темным паркетным полом, встроенным рабочим столом и коричневым полом без камина для на участке и в саду
Источник вдохновения для домашнего уюта: маленький кабинет в стиле неоклассика (современная классика) с разноцветными стенами, темным паркетным полом, встроенным рабочим столом и коричневым полом без камина для на участке и в саду
Маленький бежевый кабинет для на участке и в саду – фото дизайна интерьера
1