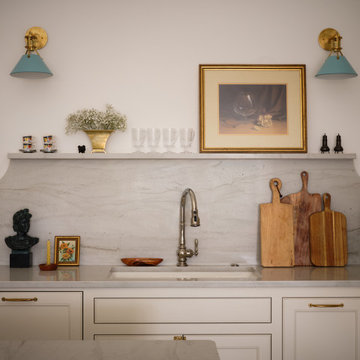Бежевый домашний бар – фото дизайна интерьера
Сортировать:
Бюджет
Сортировать:Популярное за сегодня
21 - 40 из 7 814 фото
1 из 2

The hardwood floors are a custom 3/4" x 10" Select White Oak plank with a hand wirebrush and custom stain & finish created by Gaetano Hardwood Floors, Inc.
Home Builder: Patterson Custom Homes
Ryan Garvin Photography
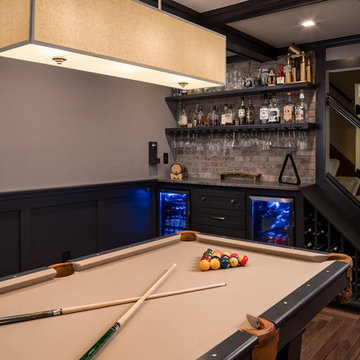
Marshall Evan Photography
На фото: прямой домашний бар среднего размера в стиле неоклассика (современная классика) с фасадами в стиле шейкер, черными фасадами, гранитной столешницей, разноцветным фартуком, фартуком из кирпича, паркетным полом среднего тона, коричневым полом и коричневой столешницей с
На фото: прямой домашний бар среднего размера в стиле неоклассика (современная классика) с фасадами в стиле шейкер, черными фасадами, гранитной столешницей, разноцветным фартуком, фартуком из кирпича, паркетным полом среднего тона, коричневым полом и коричневой столешницей с

Reagan Taylor Photography
На фото: угловой домашний бар в современном стиле с мойкой, врезной мойкой, плоскими фасадами, синими фасадами, паркетным полом среднего тона, коричневым полом и серой столешницей
На фото: угловой домашний бар в современном стиле с мойкой, врезной мойкой, плоскими фасадами, синими фасадами, паркетным полом среднего тона, коричневым полом и серой столешницей

Источник вдохновения для домашнего уюта: прямой домашний бар в стиле неоклассика (современная классика) с мойкой, врезной мойкой, плоскими фасадами, белыми фасадами, розовым фартуком и серой столешницей

New homeowners wanted to update the kitchen before moving in. KBF replaced all the flooring with a mid-tone plank engineered wood, and designed a gorgeous new kitchen that is truly the centerpiece of the home. The crystal chandelier over the center island is the first thing you notice when you enter the space, but there is so much more to see! The architectural details include corbels on the range hood, cabinet panels and matching hardware on the integrated fridge, crown molding on cabinets of varying heights, creamy granite countertops with hints of gray, black, brown and sparkle, and a glass arabasque tile backsplash to reflect the sparkle from that stunning chandelier.

This was a unique nook off of the kitchen where we created a cozy wine bar. I encouraged the builder to extend the dividing wall to create space for this corner banquette for the owners to enjoy a glass of wine or their morning meal.
Photo credit: John Magor Photography
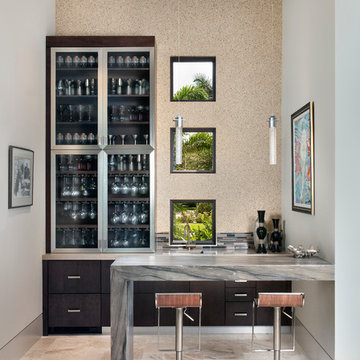
Cabinetry designed by Clay Cox, Kitchens by Clay, Naples, FL. Photos: Giovanni Photography, Naples, FL.
Стильный дизайн: домашний бар в современном стиле с врезной мойкой, гранитной столешницей, барной стойкой и стеклянными фасадами - последний тренд
Стильный дизайн: домашний бар в современном стиле с врезной мойкой, гранитной столешницей, барной стойкой и стеклянными фасадами - последний тренд
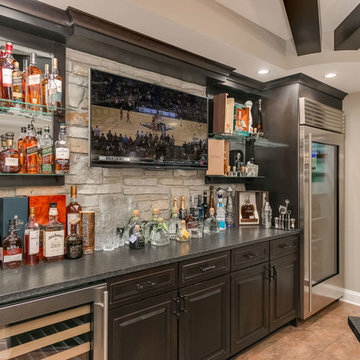
©Finished Basement Company
Пример оригинального дизайна: огромный домашний бар в стиле неоклассика (современная классика) с темным паркетным полом и коричневым полом
Пример оригинального дизайна: огромный домашний бар в стиле неоклассика (современная классика) с темным паркетным полом и коричневым полом
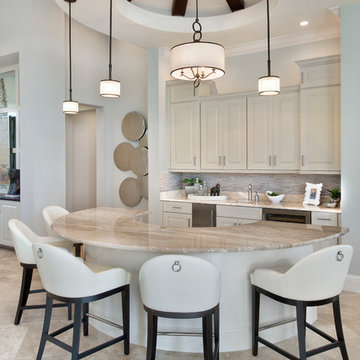
Interior design by SOCO Interiors. Photography by Giovanni. Built by Stock Development.
Пример оригинального дизайна: домашний бар в классическом стиле с барной стойкой, врезной мойкой, фасадами с выступающей филенкой, бежевыми фасадами, разноцветным фартуком и бежевым полом
Пример оригинального дизайна: домашний бар в классическом стиле с барной стойкой, врезной мойкой, фасадами с выступающей филенкой, бежевыми фасадами, разноцветным фартуком и бежевым полом
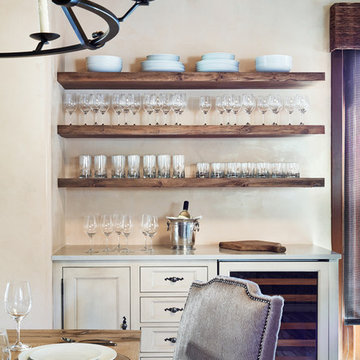
Werner Segarra
Источник вдохновения для домашнего уюта: домашний бар в средиземноморском стиле
Источник вдохновения для домашнего уюта: домашний бар в средиземноморском стиле

Идея дизайна: маленький прямой домашний бар в классическом стиле с мойкой, врезной мойкой, фасадами с утопленной филенкой, бежевыми фасадами, серым фартуком, фартуком из плитки мозаики, полом из керамогранита, коричневым полом и белой столешницей для на участке и в саду
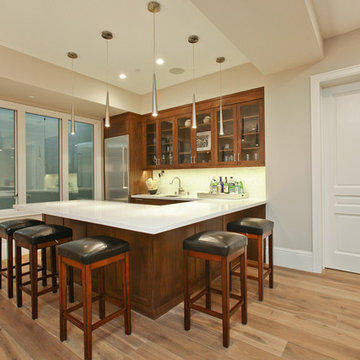
Пример оригинального дизайна: п-образный домашний бар в стиле неоклассика (современная классика) с барной стойкой, фасадами в стиле шейкер, темными деревянными фасадами, белым фартуком, паркетным полом среднего тона и белой столешницей

HGTV Smart Home 2013 by Glenn Layton Homes, Jacksonville Beach, Florida.
Пример оригинального дизайна: огромный домашний бар в морском стиле с врезной мойкой, белыми фасадами, гранитной столешницей, белым фартуком, фасадами с утопленной филенкой, светлым паркетным полом и коричневым полом
Пример оригинального дизайна: огромный домашний бар в морском стиле с врезной мойкой, белыми фасадами, гранитной столешницей, белым фартуком, фасадами с утопленной филенкой, светлым паркетным полом и коричневым полом
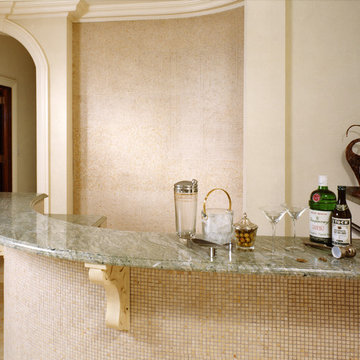
Источник вдохновения для домашнего уюта: угловой домашний бар в классическом стиле с барной стойкой, гранитной столешницей и бежевым фартуком

This prairie home tucked in the woods strikes a harmonious balance between modern efficiency and welcoming warmth.
This home's thoughtful design extends to the beverage bar area, which features open shelving and drawers, offering convenient storage for all drink essentials.
---
Project designed by Minneapolis interior design studio LiLu Interiors. They serve the Minneapolis-St. Paul area, including Wayzata, Edina, and Rochester, and they travel to the far-flung destinations where their upscale clientele owns second homes.
For more about LiLu Interiors, see here: https://www.liluinteriors.com/
To learn more about this project, see here:
https://www.liluinteriors.com/portfolio-items/north-oaks-prairie-home-interior-design/

Purchased as a fixer-upper, this 1998 home underwent significant aesthetic updates to modernize its amazing bones. The interior had to live up to the coveted 1/2 acre wooded lot that sprawls with landscaping and amenities. In addition to the typical paint, tile, and lighting updates, the kitchen was completely reworked to lighten and brighten an otherwise dark room. The staircase was reinvented to boast an iron railing and updated designer carpeting. Traditionally planned rooms were reimagined to suit the needs of the family, i.e. the dining room is actually located in the intended living room space and the piano room Is in the intended dining room area. The live edge table is the couple’s main brag as they entertain and feature their vast wine collection while admiring the beautiful outdoors. Now, each room feels like “home” to this family.

This dry bar features an undercounter beverage fridge, thermador coffee station, and beautiful white wood cabinets with gold hardware. Smart LED lighting can be controled by your phone!

Butler Pantry Bar
Пример оригинального дизайна: прямой домашний бар в классическом стиле с фасадами с выступающей филенкой, черными фасадами, фартуком из металлической плитки, темным паркетным полом, коричневым полом и серой столешницей без раковины
Пример оригинального дизайна: прямой домашний бар в классическом стиле с фасадами с выступающей филенкой, черными фасадами, фартуком из металлической плитки, темным паркетным полом, коричневым полом и серой столешницей без раковины

Lori Hamilton
На фото: большой п-образный домашний бар в классическом стиле с барной стойкой, фасадами с выступающей филенкой, темными деревянными фасадами, темным паркетным полом, врезной мойкой, мраморной столешницей, коричневым полом и белой столешницей
На фото: большой п-образный домашний бар в классическом стиле с барной стойкой, фасадами с выступающей филенкой, темными деревянными фасадами, темным паркетным полом, врезной мойкой, мраморной столешницей, коричневым полом и белой столешницей
Бежевый домашний бар – фото дизайна интерьера
2
