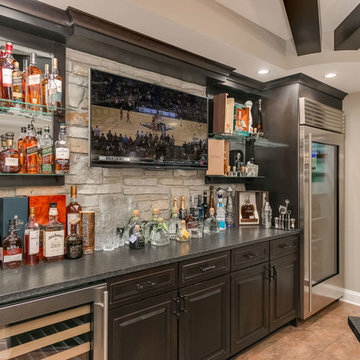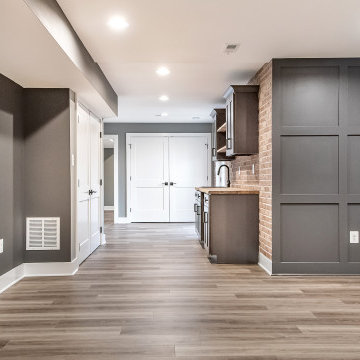Бежевый домашний бар с коричневым полом – фото дизайна интерьера
Сортировать:Популярное за сегодня
1 - 20 из 664 фото

A custom-made expansive two-story home providing views of the spacious kitchen, breakfast nook, dining, great room and outdoor amenities upon entry.
Featuring 11,000 square feet of open area lavish living this residence does not disappoint with the attention to detail throughout. Elegant features embellish this
home with the intricate woodworking and exposed wood beams, ceiling details, gorgeous stonework, European Oak flooring throughout, and unique lighting.
This residence offers seven bedrooms including a mother-in-law suite, nine bathrooms, a bonus room, his and her offices, wet bar adjacent to dining area, wine
room, laundry room featuring a dog wash area and a game room located above one of the two garages. The open-air kitchen is the perfect space for entertaining
family and friends with the two islands, custom panel Sub-Zero appliances and easy access to the dining areas.
Outdoor amenities include a pool with sun shelf and spa, fire bowls spilling water into the pool, firepit, large covered lanai with summer kitchen and fireplace
surrounded by roll down screens to protect guests from inclement weather, and two additional covered lanais. This is luxury at its finest!

Стильный дизайн: угловой домашний бар среднего размера в стиле неоклассика (современная классика) с мойкой, врезной мойкой, фасадами в стиле шейкер, белыми фасадами, гранитной столешницей, белым фартуком, фартуком из керамогранитной плитки, паркетным полом среднего тона, коричневым полом и бежевой столешницей - последний тренд

This is a Wet Bar we recently installed in a Granite Bay Home. Using "Rugged Concrete" CaesarStone. What's very unique about this is that there's a 7" Mitered Edge dropping down from the raised bar to the counter below. Very cool idea & we're so happy that the customer loves the way it came out.

A decidedly modern, no-nonsense vibe permeates this 2018 kitchen remodel in Huntington Woods. Sleek gray and white cabinets feature flush mounted pulls reminiscent of filing cabinets. Hardworking Viking appliances and an industrial looking citrus juicer stand ready to get things done. Minimalist bar stools tuck neatly away beneath the extended island countertop. The one-handled, high arc faucet with gourmet spray joins an under-mount sink in front of an unadorned new picture window. Contemporary French doors by Weather Shield flank either side of the sink to create a calming sense of symmetry and balance.
A second glance reveals understated touches that soften the edges of the kitchen to make it inviting and comfortable. Etched glass doors grace the upper cabinets in the side pantry. The stainless steel backsplashes wear a subtle, circular rubbed sheen. A trio of delicately bent glass pendants reminiscent of glowing Asian paper lanterns hover serenely above the length of the island's waterfalled countertop. The quartzite countertops themselves appear soft, almost like translucent origami paper that has been lovingly folded, refolded, and smoothed back out. The countertop edges are mitered and gently square to cascade to the floor with a graceful waterfall effect down to the walnut floors.
The initial room design included a walk-in pantry, which during construction was transformed into an open wine bar with finished cabinetry. The square stepped ceiling detail symmetrically positioned over the island is the pleasing result of dropping the ceiling by two inches to conceal an original dropped beam. The finished design honors the spirit of the home's original design while ushering it graciously into the present day.

Blue custom cabinets, brick, lighting and quartz counters!
Свежая идея для дизайна: параллельный домашний бар среднего размера в стиле неоклассика (современная классика) с мойкой, врезной мойкой, синими фасадами, столешницей из кварцита, фартуком из кирпича, полом из винила, коричневым полом, белой столешницей, стеклянными фасадами и оранжевым фартуком - отличное фото интерьера
Свежая идея для дизайна: параллельный домашний бар среднего размера в стиле неоклассика (современная классика) с мойкой, врезной мойкой, синими фасадами, столешницей из кварцита, фартуком из кирпича, полом из винила, коричневым полом, белой столешницей, стеклянными фасадами и оранжевым фартуком - отличное фото интерьера

Источник вдохновения для домашнего уюта: большой угловой домашний бар в стиле неоклассика (современная классика) с мойкой, врезной мойкой, фасадами в стиле шейкер, черными фасадами, столешницей из кварцевого агломерата, полом из винила, коричневым полом и бежевой столешницей

Стильный дизайн: большой прямой домашний бар в стиле кантри с мойкой, врезной мойкой, фасадами с утопленной филенкой, темными деревянными фасадами, столешницей из кварцевого агломерата, красным фартуком, фартуком из кирпича, бетонным полом и коричневым полом - последний тренд

©Finished Basement Company
Пример оригинального дизайна: огромный домашний бар в стиле неоклассика (современная классика) с темным паркетным полом и коричневым полом
Пример оригинального дизайна: огромный домашний бар в стиле неоклассика (современная классика) с темным паркетным полом и коричневым полом

Пример оригинального дизайна: большой домашний бар в стиле неоклассика (современная классика) с ковровым покрытием и коричневым полом

Dark gray wetbar gets a modern/industrial look with the exposed brick wall
На фото: прямой домашний бар среднего размера в стиле неоклассика (современная классика) с мойкой, врезной мойкой, фасадами в стиле шейкер, деревянной столешницей, красным фартуком, фартуком из кирпича, полом из винила, коричневым полом, коричневой столешницей и серыми фасадами
На фото: прямой домашний бар среднего размера в стиле неоклассика (современная классика) с мойкой, врезной мойкой, фасадами в стиле шейкер, деревянной столешницей, красным фартуком, фартуком из кирпича, полом из винила, коричневым полом, коричневой столешницей и серыми фасадами

На фото: параллельный домашний бар в классическом стиле с врезной мойкой, фасадами с утопленной филенкой, серыми фасадами, столешницей из кварцевого агломерата, фартуком из кирпича, темным паркетным полом, коричневым полом, белой столешницей, барной стойкой и коричневым фартуком с

На фото: маленький прямой домашний бар в классическом стиле с мойкой, врезной мойкой, фасадами с утопленной филенкой, серыми фасадами, столешницей из известняка, бежевым фартуком, паркетным полом среднего тона, коричневым полом и серой столешницей для на участке и в саду с

Источник вдохновения для домашнего уюта: угловой домашний бар в стиле неоклассика (современная классика) с барной стойкой, врезной мойкой, плоскими фасадами, серыми фасадами, синим фартуком, фартуком из плитки мозаики, паркетным полом среднего тона, коричневым полом и серой столешницей

Свежая идея для дизайна: прямой домашний бар среднего размера в современном стиле с мойкой, монолитной мойкой, серыми фасадами, серым фартуком, светлым паркетным полом, коричневым полом и черной столешницей - отличное фото интерьера

Butler Pantry Bar
Пример оригинального дизайна: прямой домашний бар в классическом стиле с фасадами с выступающей филенкой, черными фасадами, фартуком из металлической плитки, темным паркетным полом, коричневым полом и серой столешницей без раковины
Пример оригинального дизайна: прямой домашний бар в классическом стиле с фасадами с выступающей филенкой, черными фасадами, фартуком из металлической плитки, темным паркетным полом, коричневым полом и серой столешницей без раковины

Источник вдохновения для домашнего уюта: п-образный домашний бар в стиле неоклассика (современная классика) с мойкой, монолитной мойкой, фасадами в стиле шейкер, синими фасадами, белым фартуком, темным паркетным полом, коричневым полом и белой столешницей

Birchwood Construction had the pleasure of working with Jonathan Lee Architects to revitalize this beautiful waterfront cottage. Located in the historic Belvedere Club community, the home's exterior design pays homage to its original 1800s grand Southern style. To honor the iconic look of this era, Birchwood craftsmen cut and shaped custom rafter tails and an elegant, custom-made, screen door. The home is framed by a wraparound front porch providing incomparable Lake Charlevoix views.
The interior is embellished with unique flat matte-finished countertops in the kitchen. The raw look complements and contrasts with the high gloss grey tile backsplash. Custom wood paneling captures the cottage feel throughout the rest of the home. McCaffery Painting and Decorating provided the finishing touches by giving the remodeled rooms a fresh coat of paint.
Photo credit: Phoenix Photographic

HGTV Smart Home 2013 by Glenn Layton Homes, Jacksonville Beach, Florida.
Пример оригинального дизайна: огромный домашний бар в морском стиле с врезной мойкой, белыми фасадами, гранитной столешницей, белым фартуком, фасадами с утопленной филенкой, светлым паркетным полом и коричневым полом
Пример оригинального дизайна: огромный домашний бар в морском стиле с врезной мойкой, белыми фасадами, гранитной столешницей, белым фартуком, фасадами с утопленной филенкой, светлым паркетным полом и коричневым полом

Fabulous home bar where we installed the koi wallpaper backsplash and painted the cabinets in a high-gloss black lacquer!
Стильный дизайн: прямой домашний бар среднего размера в современном стиле с мойкой, врезной мойкой, плоскими фасадами, черными фасадами, мраморной столешницей, черной столешницей, паркетным полом среднего тона и коричневым полом - последний тренд
Стильный дизайн: прямой домашний бар среднего размера в современном стиле с мойкой, врезной мойкой, плоскими фасадами, черными фасадами, мраморной столешницей, черной столешницей, паркетным полом среднего тона и коричневым полом - последний тренд

Designed by Victoria Highfill, Photography by Melissa M Mills
На фото: угловой домашний бар среднего размера в стиле лофт с мойкой, врезной мойкой, фасадами в стиле шейкер, серыми фасадами, деревянной столешницей, паркетным полом среднего тона, коричневым полом и коричневой столешницей с
На фото: угловой домашний бар среднего размера в стиле лофт с мойкой, врезной мойкой, фасадами в стиле шейкер, серыми фасадами, деревянной столешницей, паркетным полом среднего тона, коричневым полом и коричневой столешницей с
Бежевый домашний бар с коричневым полом – фото дизайна интерьера
1