Бежевый домашний бар с бежевым полом – фото дизайна интерьера
Сортировать:
Бюджет
Сортировать:Популярное за сегодня
1 - 20 из 299 фото
1 из 3

Идея дизайна: п-образный домашний бар среднего размера в стиле кантри с фасадами с утопленной филенкой, зеркальным фартуком, светлым паркетным полом, бежевым полом, барной стойкой, черными фасадами, столешницей из кварцевого агломерата и серой столешницей

Home Pix Media
На фото: домашний бар в современном стиле с бежевым полом с
На фото: домашний бар в современном стиле с бежевым полом с
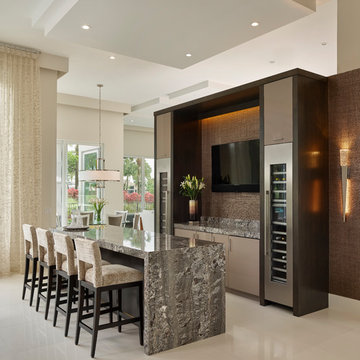
Источник вдохновения для домашнего уюта: домашний бар в современном стиле с плоскими фасадами, коричневыми фасадами, коричневым фартуком, бежевым полом и разноцветной столешницей
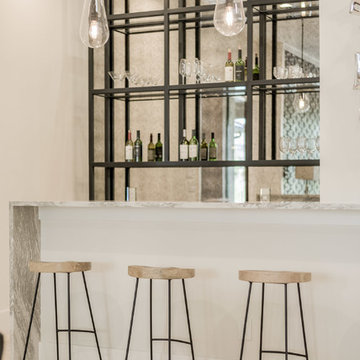
Пример оригинального дизайна: домашний бар в современном стиле с барной стойкой, открытыми фасадами, зеркальным фартуком и бежевым полом

© Robert Granoff Photography
На фото: прямой домашний бар в современном стиле с светлым паркетным полом, мойкой, врезной мойкой, плоскими фасадами, светлыми деревянными фасадами, бежевым фартуком и бежевым полом с
На фото: прямой домашний бар в современном стиле с светлым паркетным полом, мойкой, врезной мойкой, плоскими фасадами, светлыми деревянными фасадами, бежевым фартуком и бежевым полом с
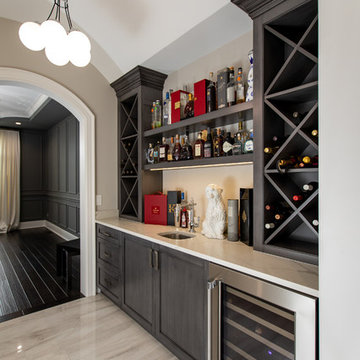
На фото: прямой домашний бар в стиле неоклассика (современная классика) с врезной мойкой, фасадами в стиле шейкер, темными деревянными фасадами и бежевым полом

This basement kitchen is given new life as a modern bar with quartz countertop, navy blue cabinet doors, satin brass edge pulls, a beverage fridge, pull out faucet with matte black finish. The backsplash is patterned 8x8 tiles with a walnut wood shelf. The space was painted matte white, the ceiling popcorn was scraped off, painted and installed with recessed lighting. A mirror backsplash was installed on the left side of the bar

Стильный дизайн: прямая бар-тележка в стиле кантри с плоскими фасадами, светлыми деревянными фасадами, деревянной столешницей, ковровым покрытием, бежевым полом и бежевой столешницей - последний тренд

Phillip Cocker Photography
The Decadent Adult Retreat! Bar, Wine Cellar, 3 Sports TV's, Pool Table, Fireplace and Exterior Hot Tub.
A custom bar was designed my McCabe Design & Interiors to fit the homeowner's love of gathering with friends and entertaining whilst enjoying great conversation, sports tv, or playing pool. The original space was reconfigured to allow for this large and elegant bar. Beside it, and easily accessible for the homeowner bartender is a walk-in wine cellar. Custom millwork was designed and built to exact specifications including a routered custom design on the curved bar. A two-tiered bar was created to allow preparation on the lower level. Across from the bar, is a sitting area and an electric fireplace. Three tv's ensure maximum sports coverage. Lighting accents include slims, led puck, and rope lighting under the bar. A sonas and remotely controlled lighting finish this entertaining haven.
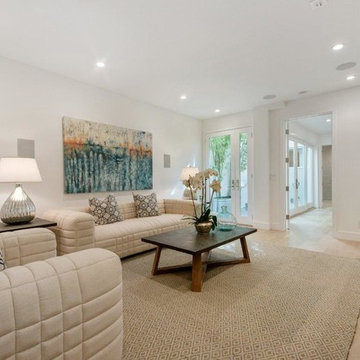
На фото: большой прямой домашний бар в стиле неоклассика (современная классика) с мойкой, врезной мойкой, плоскими фасадами, серыми фасадами, столешницей из акрилового камня, светлым паркетным полом и бежевым полом с

Bob Narod
На фото: параллельный домашний бар в стиле неоклассика (современная классика) с барной стойкой, фасадами с утопленной филенкой, темными деревянными фасадами, коричневым фартуком, бежевым полом и коричневой столешницей с
На фото: параллельный домашний бар в стиле неоклассика (современная классика) с барной стойкой, фасадами с утопленной филенкой, темными деревянными фасадами, коричневым фартуком, бежевым полом и коричневой столешницей с

Photo by Christopher Stark.
Пример оригинального дизайна: угловой домашний бар в стиле неоклассика (современная классика) с мойкой, фасадами в стиле шейкер, светлыми деревянными фасадами, паркетным полом среднего тона, бежевым полом и белой столешницей
Пример оригинального дизайна: угловой домашний бар в стиле неоклассика (современная классика) с мойкой, фасадами в стиле шейкер, светлыми деревянными фасадами, паркетным полом среднего тона, бежевым полом и белой столешницей

This brownstone had been left vacant long enough that a large family of 40 cats had taken up residence. Designed in 1878 and fully gutted along the way, this diamond in the rough left an open shell with very little original detail. After gently re-homing the kitty interlopers, building up and out was the primary goal of the owner in order to maximize the buildable area of the lot. While many of the home’s historical features had been destroyed, the owner sought to retain these features where possible. Of the original grand staircase, only one piece, the newel post, could be salvaged and restored.
A Grand ARDA for Renovation Design goes to
Dixon Projects
Design: Dixon Projects
From: New York, New York
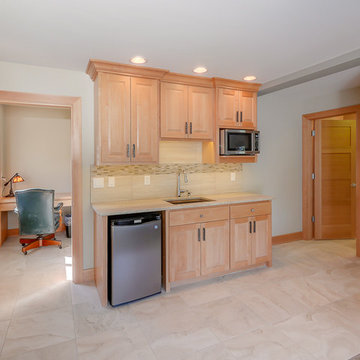
kitchenette cabinets.
На фото: маленький прямой домашний бар в морском стиле с мойкой, врезной мойкой, фасадами с выступающей филенкой, светлыми деревянными фасадами, полом из керамогранита, бежевым полом и серой столешницей для на участке и в саду с
На фото: маленький прямой домашний бар в морском стиле с мойкой, врезной мойкой, фасадами с выступающей филенкой, светлыми деревянными фасадами, полом из керамогранита, бежевым полом и серой столешницей для на участке и в саду с

Stone Fireplace: Greenwich Gray Ledgestone
CityLight Homes project
For more visit: http://www.stoneyard.com/flippingboston
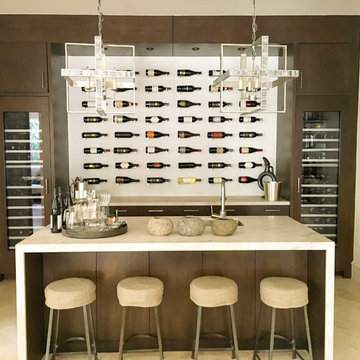
Источник вдохновения для домашнего уюта: домашний бар в современном стиле с бежевым полом и белой столешницей

The lower level of your home will never be an afterthought when you build with our team. Our recent Artisan home featured lower level spaces for every family member to enjoy including an athletic court, home gym, video game room, sauna, and walk-in wine display. Cut out the wasted space in your home by incorporating areas that your family will actually use!

Martin King Photography
На фото: п-образный домашний бар среднего размера в морском стиле с барной стойкой, врезной мойкой, фасадами в стиле шейкер, синими фасадами, столешницей из кварцевого агломерата, синим фартуком, полом из керамогранита, разноцветной столешницей, фартуком из плитки кабанчик и бежевым полом
На фото: п-образный домашний бар среднего размера в морском стиле с барной стойкой, врезной мойкой, фасадами в стиле шейкер, синими фасадами, столешницей из кварцевого агломерата, синим фартуком, полом из керамогранита, разноцветной столешницей, фартуком из плитки кабанчик и бежевым полом
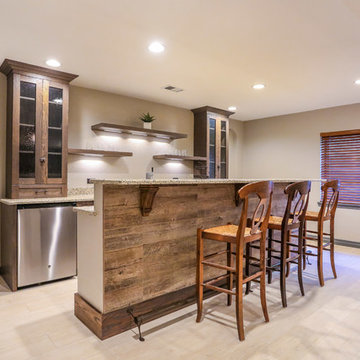
Стильный дизайн: параллельный домашний бар среднего размера в стиле рустика с стеклянными фасадами, темными деревянными фасадами, гранитной столешницей, полом из керамогранита и бежевым полом - последний тренд

Our Austin studio decided to go bold with this project by ensuring that each space had a unique identity in the Mid-Century Modern style bathroom, butler's pantry, and mudroom. We covered the bathroom walls and flooring with stylish beige and yellow tile that was cleverly installed to look like two different patterns. The mint cabinet and pink vanity reflect the mid-century color palette. The stylish knobs and fittings add an extra splash of fun to the bathroom.
The butler's pantry is located right behind the kitchen and serves multiple functions like storage, a study area, and a bar. We went with a moody blue color for the cabinets and included a raw wood open shelf to give depth and warmth to the space. We went with some gorgeous artistic tiles that create a bold, intriguing look in the space.
In the mudroom, we used siding materials to create a shiplap effect to create warmth and texture – a homage to the classic Mid-Century Modern design. We used the same blue from the butler's pantry to create a cohesive effect. The large mint cabinets add a lighter touch to the space.
---
Project designed by the Atomic Ranch featured modern designers at Breathe Design Studio. From their Austin design studio, they serve an eclectic and accomplished nationwide clientele including in Palm Springs, LA, and the San Francisco Bay Area.
For more about Breathe Design Studio, see here: https://www.breathedesignstudio.com/
To learn more about this project, see here: https://www.breathedesignstudio.com/atomic-ranch
Бежевый домашний бар с бежевым полом – фото дизайна интерьера
1