Бежевый домашний бар с столешницей из кварцита – фото дизайна интерьера
Сортировать:
Бюджет
Сортировать:Популярное за сегодня
1 - 20 из 205 фото
1 из 3

The wet bar includes a built-in wine cooler and a highlight in this stunning kitchen renovation is the ceiling hung glass and metal shelving unit that is truly a piece of art.

Attention to detail is beyond any other for the exquisite home bar.
Идея дизайна: огромный п-образный домашний бар в стиле неоклассика (современная классика) с мойкой, накладной мойкой, стеклянными фасадами, светлыми деревянными фасадами, столешницей из кварцита, полом из керамогранита, белым полом и черной столешницей
Идея дизайна: огромный п-образный домашний бар в стиле неоклассика (современная классика) с мойкой, накладной мойкой, стеклянными фасадами, светлыми деревянными фасадами, столешницей из кварцита, полом из керамогранита, белым полом и черной столешницей

Blue custom cabinets, brick, lighting and quartz counters!
Свежая идея для дизайна: параллельный домашний бар среднего размера в стиле неоклассика (современная классика) с мойкой, врезной мойкой, синими фасадами, столешницей из кварцита, фартуком из кирпича, полом из винила, коричневым полом, белой столешницей, стеклянными фасадами и оранжевым фартуком - отличное фото интерьера
Свежая идея для дизайна: параллельный домашний бар среднего размера в стиле неоклассика (современная классика) с мойкой, врезной мойкой, синими фасадами, столешницей из кварцита, фартуком из кирпича, полом из винила, коричневым полом, белой столешницей, стеклянными фасадами и оранжевым фартуком - отличное фото интерьера

The lower level is the perfect space to host a party or to watch the game. The bar is set off by dark cabinets, a mirror backsplash, and brass accents. The table serves as the perfect spot for a poker game or a board game.
The Plymouth was designed to fit into the existing architecture vernacular featuring round tapered columns and eyebrow window but with an updated flair in a modern farmhouse finish. This home was designed to fit large groups for entertaining while the size of the spaces can make for intimate family gatherings.
The interior pallet is neutral with splashes of blue and green for a classic feel with a modern twist. Off of the foyer you can access the home office wrapped in a two tone grasscloth and a built in bookshelf wall finished in dark brown. Moving through to the main living space are the open concept kitchen, dining and living rooms where the classic pallet is carried through in neutral gray surfaces with splashes of blue as an accent. The plan was designed for a growing family with 4 bedrooms on the upper level, including the master. The Plymouth features an additional bedroom and full bathroom as well as a living room and full bar for entertaining.
Photographer: Ashley Avila Photography
Interior Design: Vision Interiors by Visbeen
Builder: Joel Peterson Homes

We had the privilege of transforming the kitchen space of a beautiful Grade 2 listed farmhouse located in the serene village of Great Bealings, Suffolk. The property, set within 2 acres of picturesque landscape, presented a unique canvas for our design team. Our objective was to harmonise the traditional charm of the farmhouse with contemporary design elements, achieving a timeless and modern look.
For this project, we selected the Davonport Shoreditch range. The kitchen cabinetry, adorned with cock-beading, was painted in 'Plaster Pink' by Farrow & Ball, providing a soft, warm hue that enhances the room's welcoming atmosphere.
The countertops were Cloudy Gris by Cosistone, which complements the cabinetry's gentle tones while offering durability and a luxurious finish.
The kitchen was equipped with state-of-the-art appliances to meet the modern homeowner's needs, including:
- 2 Siemens under-counter ovens for efficient cooking.
- A Capel 90cm full flex hob with a downdraught extractor, blending seamlessly into the design.
- Shaws Ribblesdale sink, combining functionality with aesthetic appeal.
- Liebherr Integrated tall fridge, ensuring ample storage with a sleek design.
- Capel full-height wine cabinet, a must-have for wine enthusiasts.
- An additional Liebherr under-counter fridge for extra convenience.
Beyond the main kitchen, we designed and installed a fully functional pantry, addressing storage needs and organising the space.
Our clients sought to create a space that respects the property's historical essence while infusing modern elements that reflect their style. The result is a pared-down traditional look with a contemporary twist, achieving a balanced and inviting kitchen space that serves as the heart of the home.
This project exemplifies our commitment to delivering bespoke kitchen solutions that meet our clients' aspirations. Feel inspired? Get in touch to get started.

This is a Craftsman home in Denver’s Hilltop neighborhood. We added a family room, mudroom and kitchen to the back of the home.
Стильный дизайн: прямой домашний бар среднего размера в стиле неоклассика (современная классика) с черным фартуком, фартуком из керамогранитной плитки, плоскими фасадами, черными фасадами, столешницей из кварцита и белой столешницей без мойки - последний тренд
Стильный дизайн: прямой домашний бар среднего размера в стиле неоклассика (современная классика) с черным фартуком, фартуком из керамогранитной плитки, плоскими фасадами, черными фасадами, столешницей из кварцита и белой столешницей без мойки - последний тренд
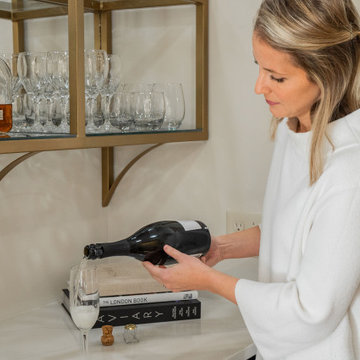
Стильный дизайн: маленький прямой домашний бар в стиле модернизм с фасадами в стиле шейкер, темными деревянными фасадами, столешницей из кварцита, зеркальным фартуком, светлым паркетным полом, коричневым полом и белой столешницей без мойки, раковины для на участке и в саду - последний тренд
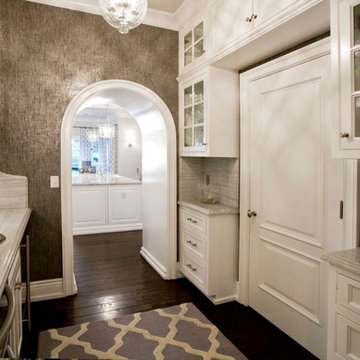
Идея дизайна: параллельный домашний бар среднего размера в стиле неоклассика (современная классика) с накладной мойкой, стеклянными фасадами, белыми фасадами, столешницей из кварцита, серым фартуком, темным паркетным полом и коричневым полом
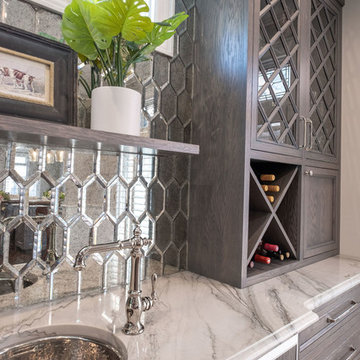
На фото: прямой домашний бар среднего размера в стиле кантри с мойкой, врезной мойкой, фасадами с утопленной филенкой, темными деревянными фасадами, столешницей из кварцита, зеркальным фартуком, темным паркетным полом, коричневым полом и белой столешницей с
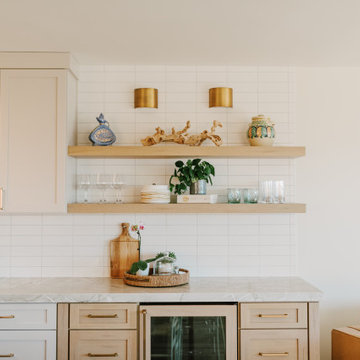
На фото: домашний бар в скандинавском стиле с фасадами в стиле шейкер, светлыми деревянными фасадами и столешницей из кварцита с
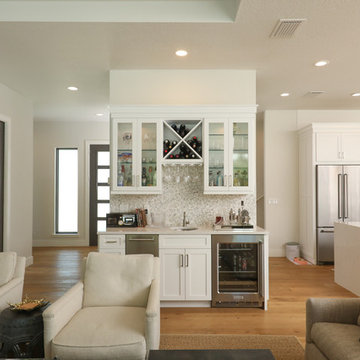
Centrally located wet bar with glass front cabinets.
На фото: маленький прямой домашний бар в морском стиле с мойкой, врезной мойкой, фасадами в стиле шейкер, белыми фасадами, столешницей из кварцита, серым фартуком, фартуком из плитки мозаики, светлым паркетным полом и белой столешницей для на участке и в саду с
На фото: маленький прямой домашний бар в морском стиле с мойкой, врезной мойкой, фасадами в стиле шейкер, белыми фасадами, столешницей из кварцита, серым фартуком, фартуком из плитки мозаики, светлым паркетным полом и белой столешницей для на участке и в саду с
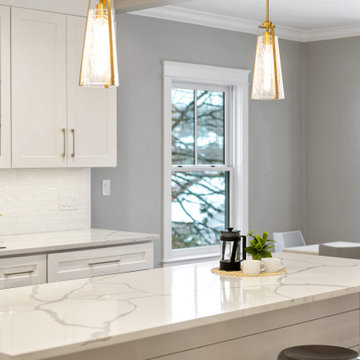
Decorative shiplap trimmed kitchen island
На фото: домашний бар в классическом стиле с врезной мойкой, фасадами в стиле шейкер, столешницей из кварцита, белым фартуком, фартуком из керамической плитки и белой столешницей с
На фото: домашний бар в классическом стиле с врезной мойкой, фасадами в стиле шейкер, столешницей из кварцита, белым фартуком, фартуком из керамической плитки и белой столешницей с
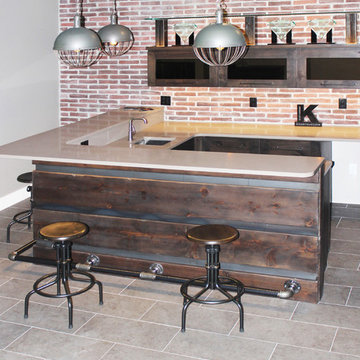
Стильный дизайн: п-образный домашний бар среднего размера в стиле лофт с барной стойкой, врезной мойкой, плоскими фасадами, темными деревянными фасадами, столешницей из кварцита, красным фартуком, фартуком из кирпича, полом из керамической плитки, серым полом и бежевой столешницей - последний тренд
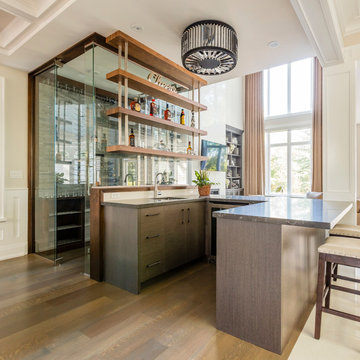
Photography by: f8images by Craig Kozun-Young
На фото: большой п-образный домашний бар в стиле неоклассика (современная классика) с врезной мойкой, фасадами с утопленной филенкой, серыми фасадами, столешницей из кварцита, мраморным полом и бежевым полом с
На фото: большой п-образный домашний бар в стиле неоклассика (современная классика) с врезной мойкой, фасадами с утопленной филенкой, серыми фасадами, столешницей из кварцита, мраморным полом и бежевым полом с
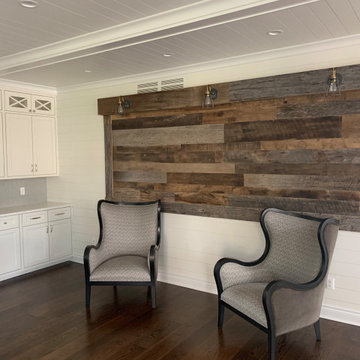
Источник вдохновения для домашнего уюта: маленький прямой домашний бар с мойкой, врезной мойкой, фасадами в стиле шейкер, белыми фасадами, столешницей из кварцита, серым фартуком, фартуком из керамической плитки, темным паркетным полом, коричневым полом и белой столешницей для на участке и в саду
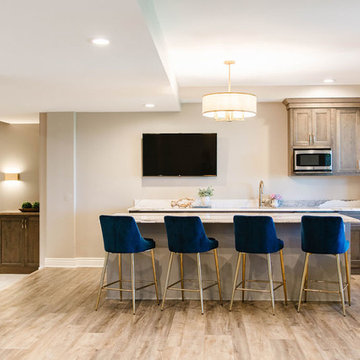
На фото: прямой домашний бар среднего размера в стиле неоклассика (современная классика) с мойкой, врезной мойкой, фасадами в стиле шейкер, искусственно-состаренными фасадами, столешницей из кварцита, светлым паркетным полом, бежевым полом и серой столешницей

After renovating their uniquely laid out and dated kitchen, Glenbrook Cabinetry helped these homeowners fill every inch of their new space with functional storage and organizational features. New additions include: an island with alcove seating, a full pantry wall, coffee station, a bar, warm appliance storage, spice pull-outs, knife block pull out, and a message station. Glenbrook additionally created a new vanity for the home's simultaneous powder room renovation.

Basement wet bar with stikwood wall, industrial pipe shelving, beverage cooler, and microwave.
Стильный дизайн: прямой домашний бар среднего размера в стиле неоклассика (современная классика) с мойкой, врезной мойкой, фасадами в стиле шейкер, синими фасадами, столешницей из кварцита, коричневым фартуком, фартуком из дерева, бетонным полом, серым полом и разноцветной столешницей - последний тренд
Стильный дизайн: прямой домашний бар среднего размера в стиле неоклассика (современная классика) с мойкой, врезной мойкой, фасадами в стиле шейкер, синими фасадами, столешницей из кварцита, коричневым фартуком, фартуком из дерева, бетонным полом, серым полом и разноцветной столешницей - последний тренд

На фото: маленький прямой домашний бар в классическом стиле с мойкой, фасадами с утопленной филенкой, серыми фасадами, столешницей из кварцита, белым фартуком, фартуком из плитки мозаики, полом из керамогранита, серым полом и накладной мойкой для на участке и в саду

На фото: маленький прямой домашний бар в стиле неоклассика (современная классика) с фасадами в стиле шейкер, белыми фасадами, столешницей из кварцита, синим фартуком и серой столешницей без мойки для на участке и в саду с
Бежевый домашний бар с столешницей из кварцита – фото дизайна интерьера
1