Бежевый домашний бар с разноцветным фартуком – фото дизайна интерьера
Сортировать:
Бюджет
Сортировать:Популярное за сегодня
1 - 20 из 185 фото
1 из 3

Marshall Evan Photography
На фото: прямой домашний бар среднего размера в стиле неоклассика (современная классика) с фасадами в стиле шейкер, черными фасадами, гранитной столешницей, разноцветным фартуком, фартуком из кирпича, паркетным полом среднего тона, коричневым полом и коричневой столешницей
На фото: прямой домашний бар среднего размера в стиле неоклассика (современная классика) с фасадами в стиле шейкер, черными фасадами, гранитной столешницей, разноцветным фартуком, фартуком из кирпича, паркетным полом среднего тона, коричневым полом и коричневой столешницей

Свежая идея для дизайна: прямой домашний бар в стиле неоклассика (современная классика) с мойкой, врезной мойкой, фасадами с выступающей филенкой, белыми фасадами, разноцветным фартуком, паркетным полом среднего тона и белой столешницей - отличное фото интерьера

Built in bars are a great addition to any space. The additional storage, prep space, and appliances compliment and add to the usability of the kitchen. A built in fridge, ice maker and freezer and copper prep sink all fit nicely in this snug space. The glass door cabinets are great for storage and display.

This was a unique nook off of the kitchen where we created a cozy wine bar. I encouraged the builder to extend the dividing wall to create space for this corner banquette for the owners to enjoy a glass of wine or their morning meal.
Photo credit: John Magor Photography
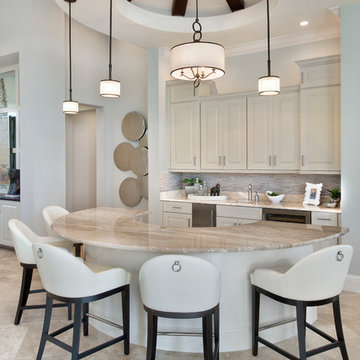
Interior design by SOCO Interiors. Photography by Giovanni. Built by Stock Development.
Пример оригинального дизайна: домашний бар в классическом стиле с барной стойкой, врезной мойкой, фасадами с выступающей филенкой, бежевыми фасадами, разноцветным фартуком и бежевым полом
Пример оригинального дизайна: домашний бар в классическом стиле с барной стойкой, врезной мойкой, фасадами с выступающей филенкой, бежевыми фасадами, разноцветным фартуком и бежевым полом

Источник вдохновения для домашнего уюта: большой угловой домашний бар в современном стиле с барной стойкой, открытыми фасадами, черными фасадами, разноцветным фартуком, паркетным полом среднего тона, коричневым полом, разноцветной столешницей, врезной мойкой, гранитной столешницей и фартуком из каменной плиты

An office with a view and wine bar...can it get any better? Custom cabinetry with lighting highlights the accessories and glassware for guests to enjoy. Our executive level office offers refreshment with refined taste. The Cambria quartz countertop is timeless, functional and beautiful. The floating shelves offer a display area and there is plenty of storage in the custom cabinets
Photography by Lydia Cutter

The original Family Room was half the size with heavy dark woodwork everywhere. A major refresh was in order to lighten, brighten, and expand. The custom cabinetry drawings for this addition were a beast to finish, but the attention to detail paid off in spades. One of the first decor items we selected was the wallpaper in the Butler’s Pantry. The green in the trees offset the white in a fresh whimsical way while still feeling classic.
Cincinnati area home addition and remodel focusing on the addition of a Butler’s Pantry and the expansion of an existing Family Room. The Interior Design scope included custom cabinetry and custom built-in design and drawings, custom fireplace design and drawings, fireplace marble selection, Butler’s Pantry countertop selection and cut drawings, backsplash tile design, plumbing selections, and hardware and shelving detailed selections. The decor scope included custom window treatments, furniture, rugs, lighting, wallpaper, and accessories.

Chris and Cami Photography
Источник вдохновения для домашнего уюта: прямой домашний бар в классическом стиле с мойкой, накладной мойкой, стеклянными фасадами, серыми фасадами, разноцветным фартуком и темным паркетным полом
Источник вдохновения для домашнего уюта: прямой домашний бар в классическом стиле с мойкой, накладной мойкой, стеклянными фасадами, серыми фасадами, разноцветным фартуком и темным паркетным полом
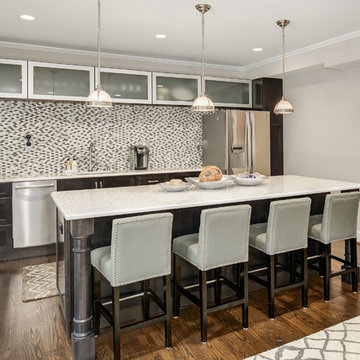
На фото: параллельный домашний бар в стиле неоклассика (современная классика) с барной стойкой, фасадами в стиле шейкер, темными деревянными фасадами, разноцветным фартуком, фартуком из удлиненной плитки, темным паркетным полом, коричневым полом и врезной мойкой

CAREFUL PLANNING ENSURED ALL APPLIANCES AND ITEMS LIKE BINS IS INTEGRATED
На фото: прямой домашний бар среднего размера в современном стиле с врезной мойкой, плоскими фасадами, столешницей из кварцевого агломерата, разноцветным фартуком, фартуком из кварцевого агломерата, темным паркетным полом, коричневым полом и белой столешницей с
На фото: прямой домашний бар среднего размера в современном стиле с врезной мойкой, плоскими фасадами, столешницей из кварцевого агломерата, разноцветным фартуком, фартуком из кварцевого агломерата, темным паркетным полом, коричневым полом и белой столешницей с

Private Residence
Источник вдохновения для домашнего уюта: огромный прямой домашний бар в современном стиле с мойкой, плоскими фасадами, темными деревянными фасадами, разноцветным фартуком, фартуком из удлиненной плитки, полом из керамогранита, бежевым полом, бежевой столешницей, накладной мойкой и столешницей из акрилового камня
Источник вдохновения для домашнего уюта: огромный прямой домашний бар в современном стиле с мойкой, плоскими фасадами, темными деревянными фасадами, разноцветным фартуком, фартуком из удлиненной плитки, полом из керамогранита, бежевым полом, бежевой столешницей, накладной мойкой и столешницей из акрилового камня

We love this home bar and living rooms custom built-ins, exposed beams, wood floors, and arched entryways.
Источник вдохновения для домашнего уюта: огромный угловой домашний бар в стиле шебби-шик с барной стойкой, накладной мойкой, открытыми фасадами, черными фасадами, столешницей из цинка, разноцветным фартуком, зеркальным фартуком, паркетным полом среднего тона, коричневым полом и серой столешницей
Источник вдохновения для домашнего уюта: огромный угловой домашний бар в стиле шебби-шик с барной стойкой, накладной мойкой, открытыми фасадами, черными фасадами, столешницей из цинка, разноцветным фартуком, зеркальным фартуком, паркетным полом среднего тона, коричневым полом и серой столешницей

Our Carmel design-build studio was tasked with organizing our client’s basement and main floor to improve functionality and create spaces for entertaining.
In the basement, the goal was to include a simple dry bar, theater area, mingling or lounge area, playroom, and gym space with the vibe of a swanky lounge with a moody color scheme. In the large theater area, a U-shaped sectional with a sofa table and bar stools with a deep blue, gold, white, and wood theme create a sophisticated appeal. The addition of a perpendicular wall for the new bar created a nook for a long banquette. With a couple of elegant cocktail tables and chairs, it demarcates the lounge area. Sliding metal doors, chunky picture ledges, architectural accent walls, and artsy wall sconces add a pop of fun.
On the main floor, a unique feature fireplace creates architectural interest. The traditional painted surround was removed, and dark large format tile was added to the entire chase, as well as rustic iron brackets and wood mantel. The moldings behind the TV console create a dramatic dimensional feature, and a built-in bench along the back window adds extra seating and offers storage space to tuck away the toys. In the office, a beautiful feature wall was installed to balance the built-ins on the other side. The powder room also received a fun facelift, giving it character and glitz.
---
Project completed by Wendy Langston's Everything Home interior design firm, which serves Carmel, Zionsville, Fishers, Westfield, Noblesville, and Indianapolis.
For more about Everything Home, see here: https://everythinghomedesigns.com/
To learn more about this project, see here:
https://everythinghomedesigns.com/portfolio/carmel-indiana-posh-home-remodel
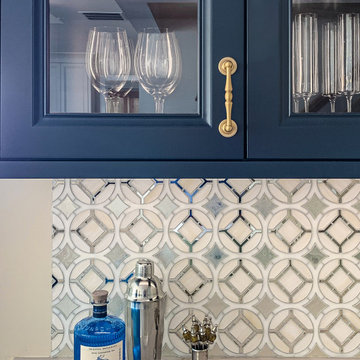
Integrated lighting and a backsplash of reflective tile keep things bright.
Идея дизайна: маленький прямой домашний бар с фасадами в стиле шейкер, синими фасадами, столешницей из кварцевого агломерата, разноцветным фартуком, фартуком из плитки мозаики и разноцветной столешницей без мойки для на участке и в саду
Идея дизайна: маленький прямой домашний бар с фасадами в стиле шейкер, синими фасадами, столешницей из кварцевого агломерата, разноцветным фартуком, фартуком из плитки мозаики и разноцветной столешницей без мойки для на участке и в саду

Let's get this party started!
photos: Paul Grdina Photography
На фото: большой домашний бар в стиле неоклассика (современная классика) с барной стойкой, накладной мойкой, черными фасадами, гранитной столешницей, разноцветным фартуком, фартуком из каменной плиты, паркетным полом среднего тона, коричневым полом и разноцветной столешницей
На фото: большой домашний бар в стиле неоклассика (современная классика) с барной стойкой, накладной мойкой, черными фасадами, гранитной столешницей, разноцветным фартуком, фартуком из каменной плиты, паркетным полом среднего тона, коричневым полом и разноцветной столешницей
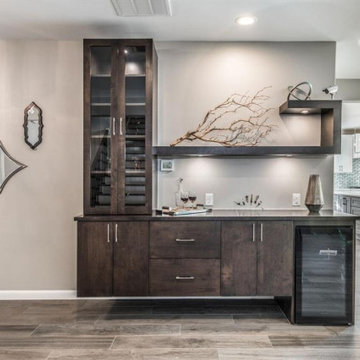
Идея дизайна: прямой домашний бар в стиле модернизм с мойкой, плоскими фасадами, темными деревянными фасадами, деревянной столешницей, разноцветным фартуком, фартуком из цементной плитки, темным паркетным полом, коричневым полом и коричневой столешницей без раковины
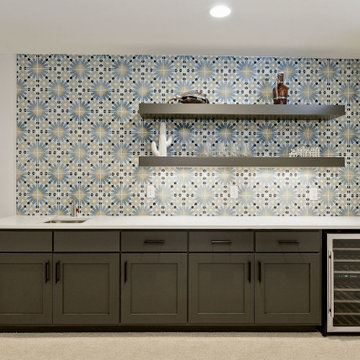
We were able to acheive the masculine modern look with the cabintery color and hardware, while incoporating the colorful spirit of these homeowners with the beautiful backsplash tile.
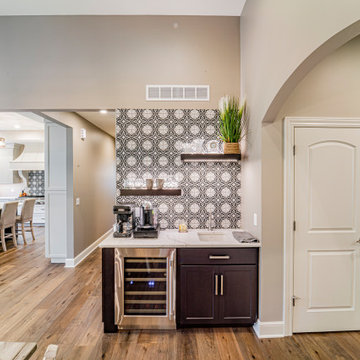
Fully featured wet coffee bar with moroccan inspired tile, floating shelving, and wine refridgerator.
Идея дизайна: домашний бар среднего размера в стиле неоклассика (современная классика) с мойкой, врезной мойкой, фасадами в стиле шейкер, темными деревянными фасадами, столешницей из кварцита, разноцветным фартуком, фартуком из керамогранитной плитки, паркетным полом среднего тона, бежевым полом и белой столешницей
Идея дизайна: домашний бар среднего размера в стиле неоклассика (современная классика) с мойкой, врезной мойкой, фасадами в стиле шейкер, темными деревянными фасадами, столешницей из кварцита, разноцветным фартуком, фартуком из керамогранитной плитки, паркетным полом среднего тона, бежевым полом и белой столешницей

Идея дизайна: большой параллельный домашний бар в стиле неоклассика (современная классика) с барной стойкой, накладной мойкой, стеклянными фасадами, серыми фасадами, столешницей из бетона, фартуком из керамической плитки, полом из винила, коричневым полом, разноцветным фартуком и серой столешницей
Бежевый домашний бар с разноцветным фартуком – фото дизайна интерьера
1