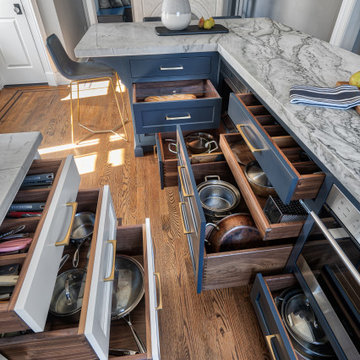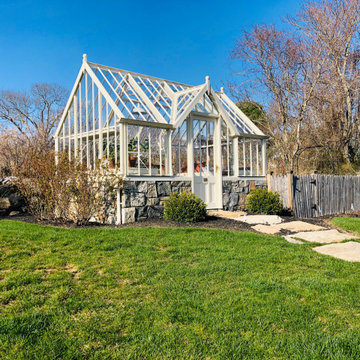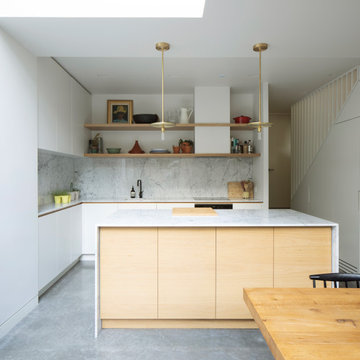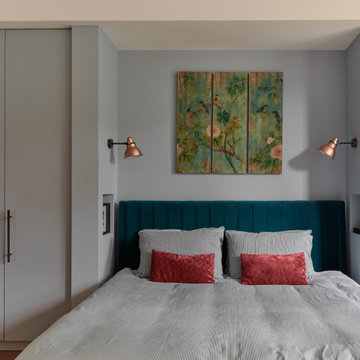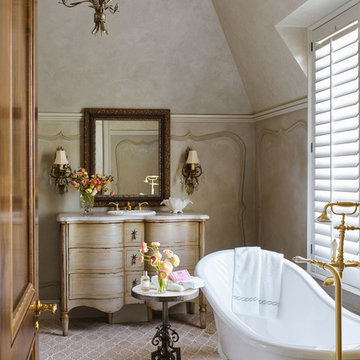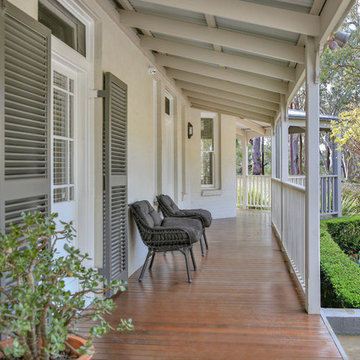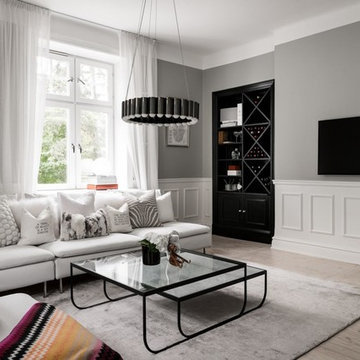Викторианский стиль – квартиры и дома
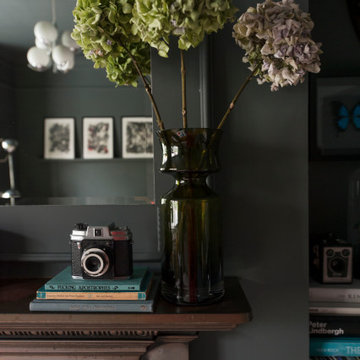
На фото: гостиная комната в викторианском стиле с зелеными стенами, паркетным полом среднего тона, стандартным камином, фасадом камина из дерева и коричневым полом с
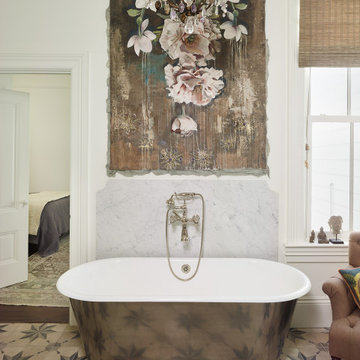
Ken Gutmaker Photography
Идея дизайна: ванная комната в викторианском стиле
Идея дизайна: ванная комната в викторианском стиле
Find the right local pro for your project
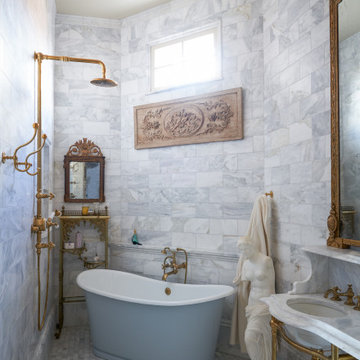
For Decorations Lucullus it’s always about listening to the client, but when the project is a historical property, it is about listening carefully to the spirit of the rooms as well. All style is part alchemy, a bit of conjuring and nerves of steel to accept what is honestly appropriate. These lovely old rooms had lived a very grand past. Miraculously the owner was open to the challenge of trying, just for fun, to see if that past could be recaptured without compromising present-day comforts. We all learned in the process that the old can be as luxuriously commodious as anything the “modern” can promise.
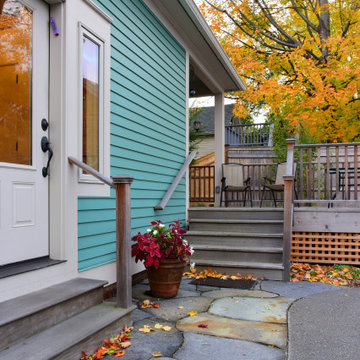
Designed and Built by Sacred Oak Homes
Photo by Stephen G. Donaldson
Свежая идея для дизайна: терраса в викторианском стиле - отличное фото интерьера
Свежая идея для дизайна: терраса в викторианском стиле - отличное фото интерьера
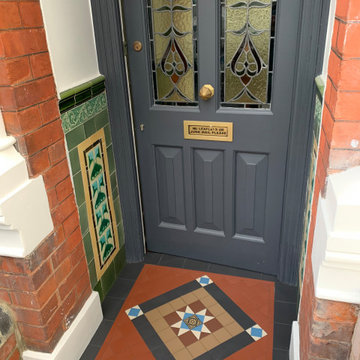
London Mosaic Traditional Pathway Design
На фото: прихожая в викторианском стиле с полом из керамической плитки и коричневым полом
На фото: прихожая в викторианском стиле с полом из керамической плитки и коричневым полом
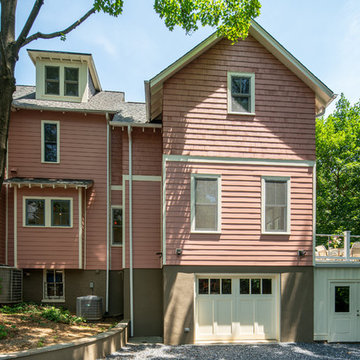
На фото: большой, трехэтажный, розовый дом в викторианском стиле с комбинированной облицовкой и крышей из гибкой черепицы

Take a look at this two-story historical design that is both unique and welcoming. This stylized kitchen is full of character and unique elements.
Пример оригинального дизайна: параллельная кухня среднего размера в викторианском стиле с обеденным столом, монолитной мойкой, плоскими фасадами, синими фасадами, столешницей из акрилового камня, разноцветным фартуком, фартуком из керамической плитки, техникой из нержавеющей стали, паркетным полом среднего тона, островом, коричневым полом и белой столешницей
Пример оригинального дизайна: параллельная кухня среднего размера в викторианском стиле с обеденным столом, монолитной мойкой, плоскими фасадами, синими фасадами, столешницей из акрилового камня, разноцветным фартуком, фартуком из керамической плитки, техникой из нержавеющей стали, паркетным полом среднего тона, островом, коричневым полом и белой столешницей
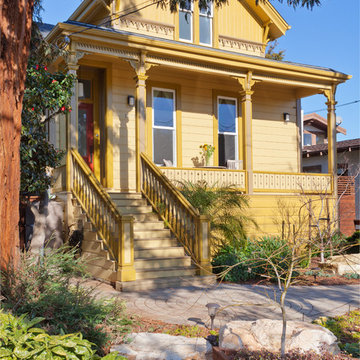
This beautiful 1881 Alameda Victorian cottage, wonderfully embodying the Transitional Gothic-Eastlake era, had most of its original features intact. Our clients, one of whom is a painter, wanted to preserve the beauty of the historic home while modernizing its flow and function.
From several small rooms, we created a bright, open artist’s studio. We dug out the basement for a large workshop, extending a new run of stair in keeping with the existing original staircase. While keeping the bones of the house intact, we combined small spaces into large rooms, closed off doorways that were in awkward places, removed unused chimneys, changed the circulation through the house for ease and good sightlines, and made new high doorways that work gracefully with the eleven foot high ceilings. We removed inconsistent picture railings to give wall space for the clients’ art collection and to enhance the height of the rooms. From a poorly laid out kitchen and adjunct utility rooms, we made a large kitchen and family room with nine-foot-high glass doors to a new large deck. A tall wood screen at one end of the deck, fire pit, and seating give the sense of an outdoor room, overlooking the owners’ intensively planted garden. A previous mismatched addition at the side of the house was removed and a cozy outdoor living space made where morning light is received. The original house was segmented into small spaces; the new open design lends itself to the clients’ lifestyle of entertaining groups of people, working from home, and enjoying indoor-outdoor living.
Photography by Kurt Manley.
https://saikleyarchitects.com/portfolio/artists-victorian/
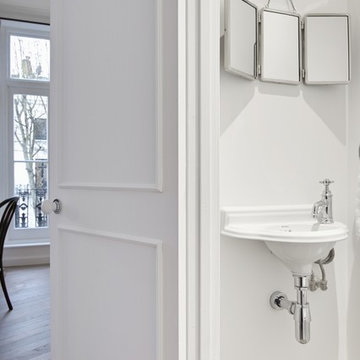
Notting Hill is one of the most charming and stylish districts in London. This apartment is situated at Hereford Road, on a 19th century building, where Guglielmo Marconi (the pioneer of wireless communication) lived for a year; now the home of my clients, a french couple.
The owners desire was to celebrate the building's past while also reflecting their own french aesthetic, so we recreated victorian moldings, cornices and rosettes. We also found an iron fireplace, inspired by the 19th century era, which we placed in the living room, to bring that cozy feeling without loosing the minimalistic vibe. We installed customized cement tiles in the bathroom and the Burlington London sanitaires, combining both french and british aesthetic.
We decided to mix the traditional style with modern white bespoke furniture. All the apartment is in bright colors, with the exception of a few details, such as the fireplace and the kitchen splash back: bold accents to compose together with the neutral colors of the space.
We have found the best layout for this small space by creating light transition between the pieces. First axis runs from the entrance door to the kitchen window, while the second leads from the window in the living area to the window in the bedroom. Thanks to this alignment, the spatial arrangement is much brighter and vaster, while natural light comes to every room in the apartment at any time of the day.
Ola Jachymiak Studio
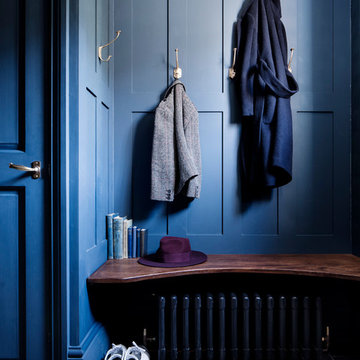
Photography by Rory Gardiner
На фото: тамбур среднего размера в викторианском стиле с синими стенами и черным полом с
На фото: тамбур среднего размера в викторианском стиле с синими стенами и черным полом с
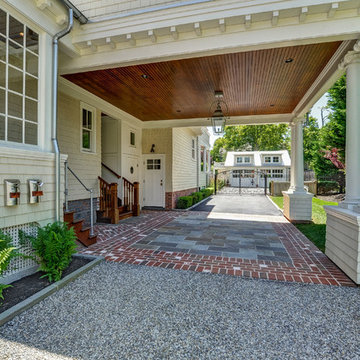
Идея дизайна: пристроенный гараж в викторианском стиле с навесом над входом для двух машин
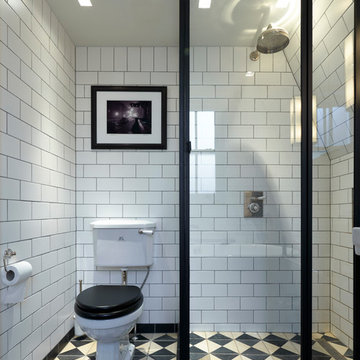
Пример оригинального дизайна: маленькая ванная комната в викторианском стиле с душевой комнатой, раздельным унитазом, плиткой кабанчик, душевой кабиной и открытым душем для на участке и в саду
Викторианский стиль – квартиры и дома

Victorian refurbished lounge with feature bespoke joinery and window dressings.
Imago: www.imagoportraits.co.uk
На фото: изолированная гостиная комната среднего размера в викторианском стиле с серыми стенами, светлым паркетным полом, печью-буржуйкой, фасадом камина из плитки, телевизором на стене и коричневым полом с
На фото: изолированная гостиная комната среднего размера в викторианском стиле с серыми стенами, светлым паркетным полом, печью-буржуйкой, фасадом камина из плитки, телевизором на стене и коричневым полом с
4



















