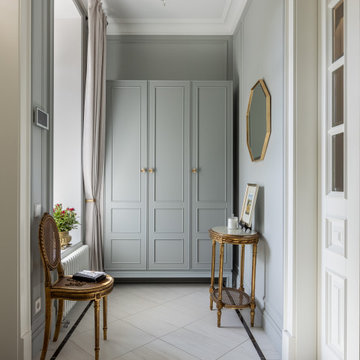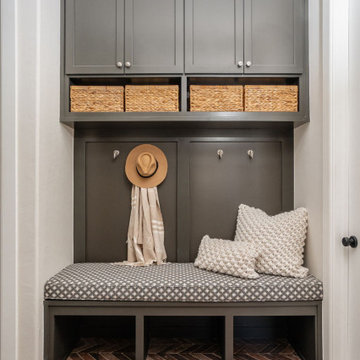Прихожая в стиле неоклассика (современная классика) – фото дизайна интерьера
Сортировать:
Бюджет
Сортировать:Популярное за сегодня
1 - 20 из 53 812 фото
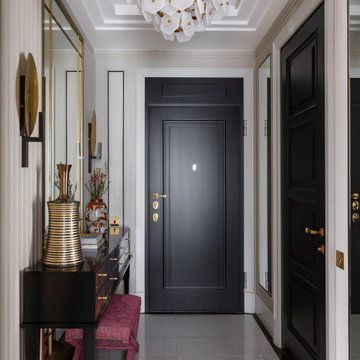
Свежая идея для дизайна: входная дверь в стиле неоклассика (современная классика) с белыми стенами, одностворчатой входной дверью, черной входной дверью и серым полом - отличное фото интерьера
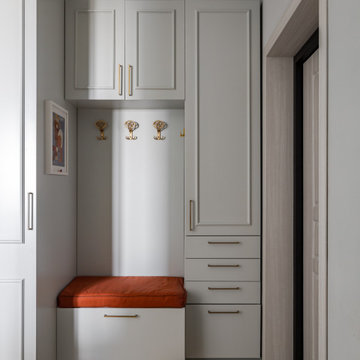
Свежая идея для дизайна: прихожая в стиле неоклассика (современная классика) - отличное фото интерьера
Find the right local pro for your project
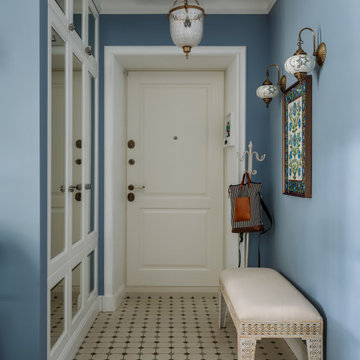
На фото: прихожая в стиле неоклассика (современная классика) с одностворчатой входной дверью, белой входной дверью и разноцветным полом
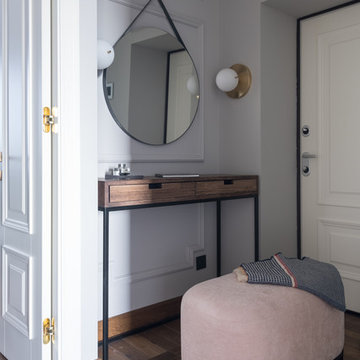
Свежая идея для дизайна: прихожая среднего размера в стиле неоклассика (современная классика) - отличное фото интерьера
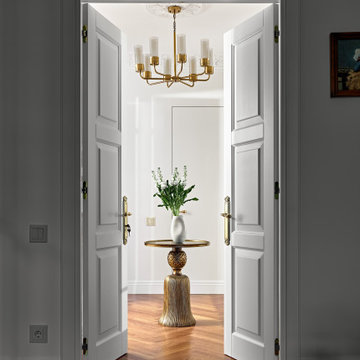
Прихожая/холл между комнатами с большим зеркалом, столиком по центру и банкеткой.
Пример оригинального дизайна: большая входная дверь в стиле неоклассика (современная классика) с белыми стенами, паркетным полом среднего тона, одностворчатой входной дверью, металлической входной дверью и коричневым полом
Пример оригинального дизайна: большая входная дверь в стиле неоклассика (современная классика) с белыми стенами, паркетным полом среднего тона, одностворчатой входной дверью, металлической входной дверью и коричневым полом

Entry Stair Hall with gallery wall, view to Living Room with gilded citrus peel wall sculpture. Interior Architecture + Design by Lisa Tharp.
Photography by Michael J. Lee

Идея дизайна: большой тамбур в стиле неоклассика (современная классика) с зелеными стенами, полом из керамогранита, белым полом и стенами из вагонки

Keeping track of all the coats, shoes, backpacks and specialty gear for several small children can be an organizational challenge all by itself. Combine that with busy schedules and various activities like ballet lessons, little league, art classes, swim team, soccer and music, and the benefits of a great mud room organization system like this one becomes invaluable. Rather than an enclosed closet, separate cubbies for each family member ensures that everyone has a place to store their coats and backpacks. The look is neat and tidy, but easier than a traditional closet with doors, making it more likely to be used by everyone — including children. Hooks rather than hangers are easier for children and help prevent jackets from being to left on the floor. A shoe shelf beneath each cubby keeps all the footwear in order so that no one ever ends up searching for a missing shoe when they're in a hurry. a drawer above the shoe shelf keeps mittens, gloves and small items handy. A shelf with basket above each coat cubby is great for keys, wallets and small items that might otherwise become lost. The cabinets above hold gear that is out-of-season or infrequently used. An additional shoe cupboard that spans from floor to ceiling offers a place to keep boots and extra shoes.
White shaker style cabinet doors with oil rubbed bronze hardware presents a simple, clean appearance to organize the clutter, while bead board panels at the back of the coat cubbies adds a casual, country charm.
Designer - Gerry Ayala
Photo - Cathy Rabeler
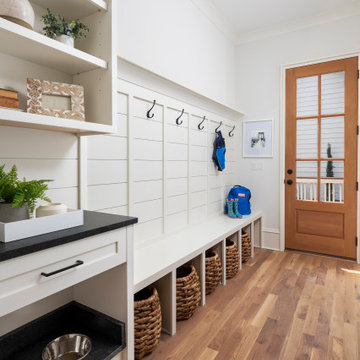
Стильный дизайн: прихожая в стиле неоклассика (современная классика) - последний тренд
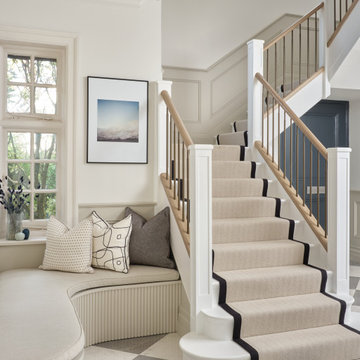
Стильный дизайн: прихожая в стиле неоклассика (современная классика) - последний тренд

На фото: тамбур со шкафом для обуви в стиле неоклассика (современная классика) с черными стенами и черным полом
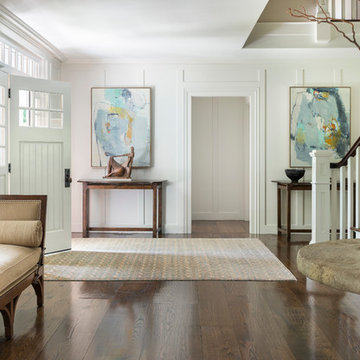
Nat Rea Photography
Источник вдохновения для домашнего уюта: фойе в стиле неоклассика (современная классика) с белыми стенами, темным паркетным полом, одностворчатой входной дверью и белой входной дверью
Источник вдохновения для домашнего уюта: фойе в стиле неоклассика (современная классика) с белыми стенами, темным паркетным полом, одностворчатой входной дверью и белой входной дверью
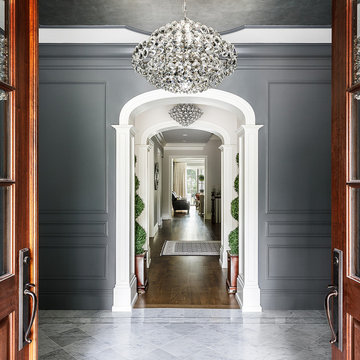
This Foyer had to be a show stopper. It's the first thing you see when you enter this custom built, 12,000 square foot home. The marble border in the foyer was made to custom fit this space, with 3 different colors of marble, perfectly complementing the carrara tile. The gray painted and applied moulding clad walls complement the hand applied silver leaf ceiling. The Aerin Lauder Chandelier from Circa lighting shines beautifully in this space. There is no detail left undone in this Foyer, we think it makes a lasting impression!
Joe Kwon Photography

After receiving a referral by a family friend, these clients knew that Rebel Builders was the Design + Build company that could transform their space for a new lifestyle: as grandparents!
As young grandparents, our clients wanted a better flow to their first floor so that they could spend more quality time with their growing family.
The challenge, of creating a fun-filled space that the grandkids could enjoy while being a relaxing oasis when the clients are alone, was one that the designers accepted eagerly. Additionally, designers also wanted to give the clients a more cohesive flow between the kitchen and dining area.
To do this, the team moved the existing fireplace to a central location to open up an area for a larger dining table and create a designated living room space. On the opposite end, we placed the "kids area" with a large window seat and custom storage. The built-ins and archway leading to the mudroom brought an elegant, inviting and utilitarian atmosphere to the house.
The careful selection of the color palette connected all of the spaces and infused the client's personal touch into their home.
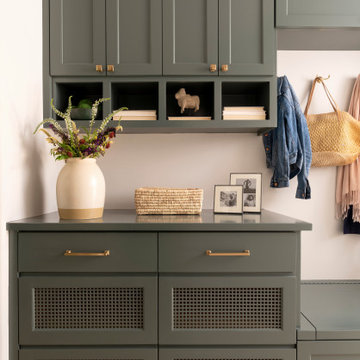
Cabinet color: Sherwin Williams SW 7622 Homburg Gray
Стильный дизайн: тамбур в стиле неоклассика (современная классика) - последний тренд
Стильный дизайн: тамбур в стиле неоклассика (современная классика) - последний тренд
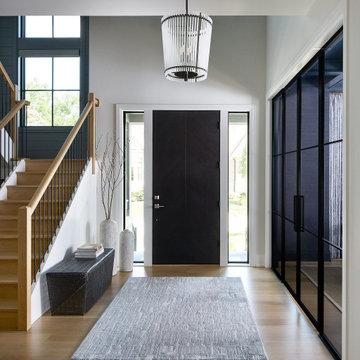
Стильный дизайн: прихожая в стиле неоклассика (современная классика) - последний тренд

Свежая идея для дизайна: прихожая в стиле неоклассика (современная классика) - отличное фото интерьера
Прихожая в стиле неоклассика (современная классика) – фото дизайна интерьера
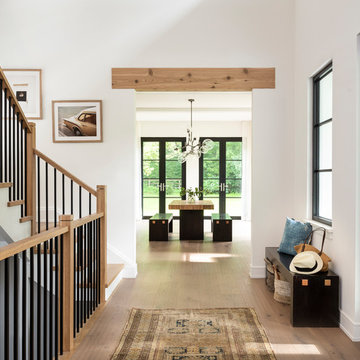
Photo by Jess Blackwell Photography
На фото: прихожая в стиле неоклассика (современная классика)
На фото: прихожая в стиле неоклассика (современная классика)
1
