Прихожая в стиле неоклассика (современная классика) с темным паркетным полом – фото дизайна интерьера
Сортировать:
Бюджет
Сортировать:Популярное за сегодня
1 - 20 из 3 663 фото

Entry Stair Hall with gallery wall, view to Living Room with gilded citrus peel wall sculpture. Interior Architecture + Design by Lisa Tharp.
Photography by Michael J. Lee
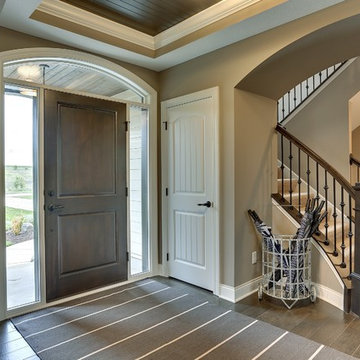
Bright entryway illuminated by transom and sidelights. Luxury elements include bead board ceiling and archways.
Photography by Spacecrafting
Источник вдохновения для домашнего уюта: большое фойе в стиле неоклассика (современная классика) с бежевыми стенами, темным паркетным полом и входной дверью из темного дерева
Источник вдохновения для домашнего уюта: большое фойе в стиле неоклассика (современная классика) с бежевыми стенами, темным паркетным полом и входной дверью из темного дерева
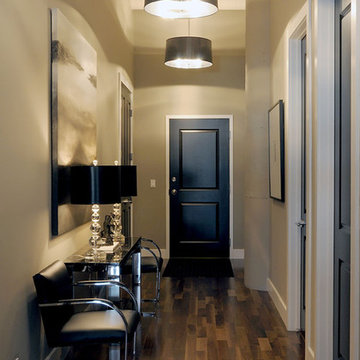
D&M Images
Идея дизайна: узкая прихожая: освещение в стиле неоклассика (современная классика) с серыми стенами, темным паркетным полом, одностворчатой входной дверью и коричневым полом
Идея дизайна: узкая прихожая: освещение в стиле неоклассика (современная классика) с серыми стенами, темным паркетным полом, одностворчатой входной дверью и коричневым полом
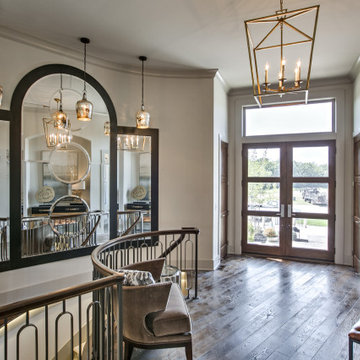
Entry way with large mirrors and hanging pendants
На фото: фойе среднего размера в стиле неоклассика (современная классика) с серыми стенами, двустворчатой входной дверью, входной дверью из дерева среднего тона, коричневым полом и темным паркетным полом с
На фото: фойе среднего размера в стиле неоклассика (современная классика) с серыми стенами, двустворчатой входной дверью, входной дверью из дерева среднего тона, коричневым полом и темным паркетным полом с
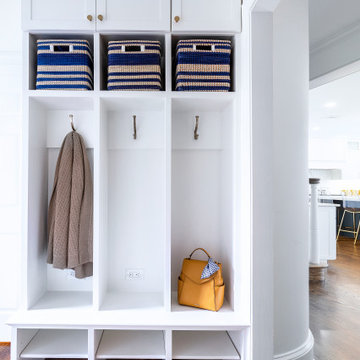
Идея дизайна: тамбур со шкафом для обуви в стиле неоклассика (современная классика) с белыми стенами, темным паркетным полом и коричневым полом
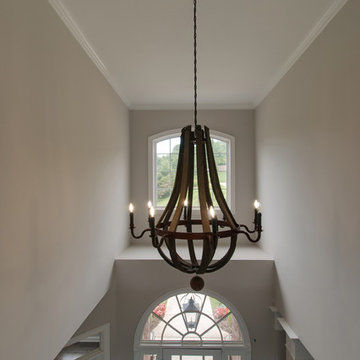
The entrance light fixture received a facelift with a larger scaled, rustic fixture.
На фото: большой вестибюль в стиле неоклассика (современная классика) с серыми стенами, темным паркетным полом, белой входной дверью и коричневым полом с
На фото: большой вестибюль в стиле неоклассика (современная классика) с серыми стенами, темным паркетным полом, белой входной дверью и коричневым полом с
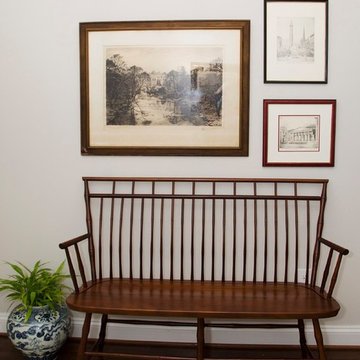
На фото: фойе среднего размера в стиле неоклассика (современная классика) с бежевыми стенами, темным паркетным полом, одностворчатой входной дверью, черной входной дверью и коричневым полом

The foyer has a custom door with sidelights and custom inlaid floor, setting the tone into this fabulous home on the river in Florida.
На фото: большое фойе в стиле неоклассика (современная классика) с серыми стенами, темным паркетным полом, одностворчатой входной дверью, стеклянной входной дверью, коричневым полом и потолком с обоями с
На фото: большое фойе в стиле неоклассика (современная классика) с серыми стенами, темным паркетным полом, одностворчатой входной дверью, стеклянной входной дверью, коричневым полом и потолком с обоями с
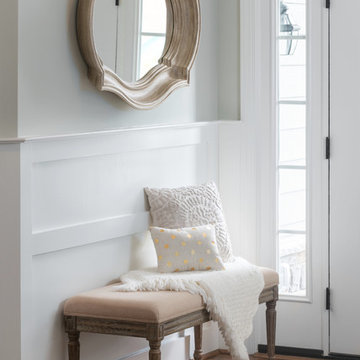
Jon Friedrich Photography
Источник вдохновения для домашнего уюта: фойе среднего размера в стиле неоклассика (современная классика) с серыми стенами, темным паркетным полом, одностворчатой входной дверью, входной дверью из темного дерева и коричневым полом
Источник вдохновения для домашнего уюта: фойе среднего размера в стиле неоклассика (современная классика) с серыми стенами, темным паркетным полом, одностворчатой входной дверью, входной дверью из темного дерева и коричневым полом
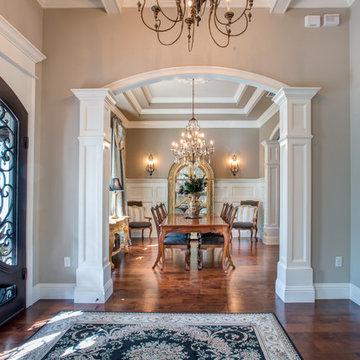
Источник вдохновения для домашнего уюта: большое фойе в стиле неоклассика (современная классика) с бежевыми стенами, темным паркетным полом, двустворчатой входной дверью, стеклянной входной дверью и коричневым полом
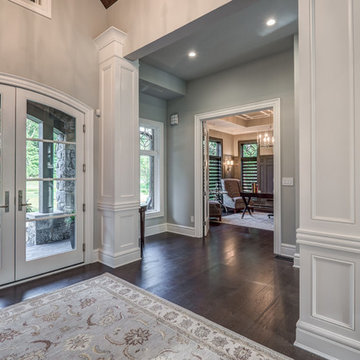
Dawn Smith Photography
Стильный дизайн: большое фойе в стиле неоклассика (современная классика) с серыми стенами, темным паркетным полом, двустворчатой входной дверью, стеклянной входной дверью и коричневым полом - последний тренд
Стильный дизайн: большое фойе в стиле неоклассика (современная классика) с серыми стенами, темным паркетным полом, двустворчатой входной дверью, стеклянной входной дверью и коричневым полом - последний тренд

Formal front entry is dressed up with oriental carpet, black metal console tables and matching oversized round gilded wood mirrors.
На фото: большое фойе в стиле неоклассика (современная классика) с бежевыми стенами, темным паркетным полом, одностворчатой входной дверью, черной входной дверью и коричневым полом
На фото: большое фойе в стиле неоклассика (современная классика) с бежевыми стенами, темным паркетным полом, одностворчатой входной дверью, черной входной дверью и коричневым полом
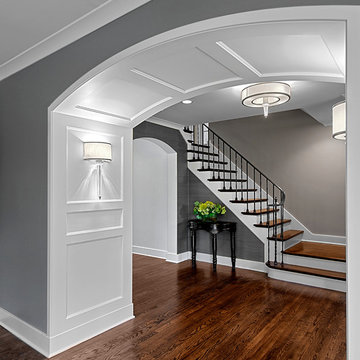
Welcoming entry has arched portico with detailed panels. Dark gray walls and white millwork add to the sophisticated look. Norman Sizemore -Photographer
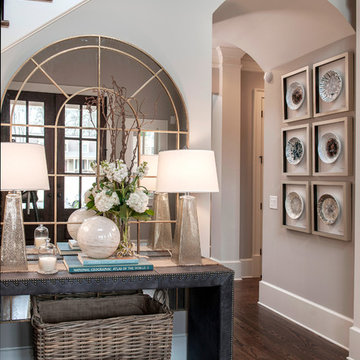
Woodie Williams
Свежая идея для дизайна: большое фойе: освещение в стиле неоклассика (современная классика) с серыми стенами, темным паркетным полом, двустворчатой входной дверью, входной дверью из темного дерева и коричневым полом - отличное фото интерьера
Свежая идея для дизайна: большое фойе: освещение в стиле неоклассика (современная классика) с серыми стенами, темным паркетным полом, двустворчатой входной дверью, входной дверью из темного дерева и коричневым полом - отличное фото интерьера
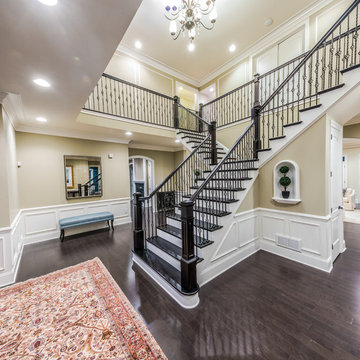
Alan Wycheck Photography
This extensive remodel in Mechanicsburg, PA features a complete redesign of the kitchen, pantry, butler's pantry and master bathroom as well as repainting and refinishing many areas throughout the house.
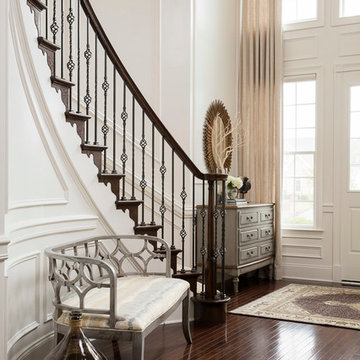
Inviting spot to remove shoes and drop a handbag. The comfortable wood framed chair will allow you to sit a spell while waiting for guests to arrive.
Photo: Tracey Brown-Paper Camera
Additional photos at www.trishalbanointeriors.com
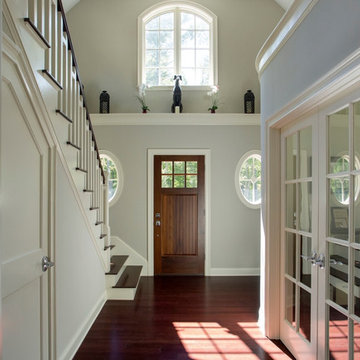
An open house lot is like a blank canvas. When Mathew first visited the wooded lot where this home would ultimately be built, the landscape spoke to him clearly. Standing with the homeowner, it took Mathew only twenty minutes to produce an initial color sketch that captured his vision - a long, circular driveway and a home with many gables set at a picturesque angle that complemented the contours of the lot perfectly.
The interior was designed using a modern mix of architectural styles – a dash of craftsman combined with some colonial elements – to create a sophisticated yet truly comfortable home that would never look or feel ostentatious.
Features include a bright, open study off the entry. This office space is flanked on two sides by walls of expansive windows and provides a view out to the driveway and the woods beyond. There is also a contemporary, two-story great room with a see-through fireplace. This space is the heart of the home and provides a gracious transition, through two sets of double French doors, to a four-season porch located in the landscape of the rear yard.
This home offers the best in modern amenities and design sensibilities while still maintaining an approachable sense of warmth and ease.
Photo by Eric Roth
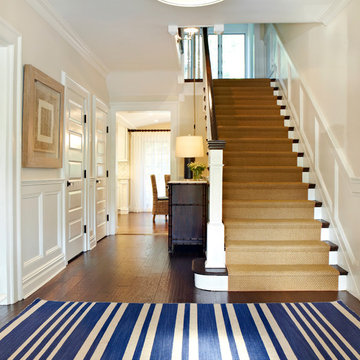
A nautical blue and white striped rug graces the hardwood floor of the entryway. Further down the hall, a 7 drawer Barnett birch wood bamboo dresser sits below the stairwell, the perfect place for extra lighting and fresh flowers.
Photography by Jacob Snavely
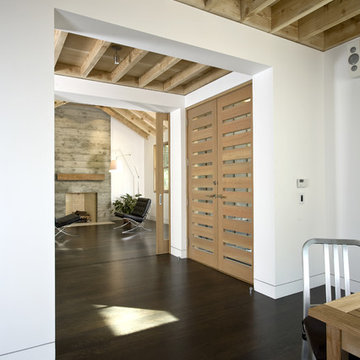
Идея дизайна: прихожая: освещение в стиле неоклассика (современная классика) с белыми стенами, темным паркетным полом и двустворчатой входной дверью
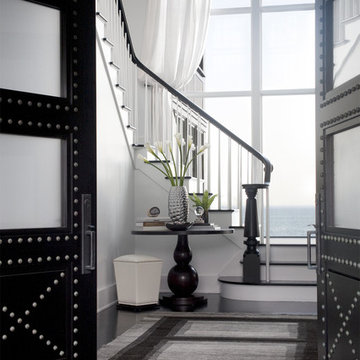
We have gotten many questions about the stairs: They were custom designed and built in place by the builder - and are not available commercially. The entry doors were also custom made. The floors are constructed of a baked white oak surface-treated with an ebony analine dye. The stair handrails are painted black with a polyurethane top coat.
Photo Credit: Sam Gray Photography
Прихожая в стиле неоклассика (современная классика) с темным паркетным полом – фото дизайна интерьера
1