Огромная детская комната – фото дизайна интерьера
Сортировать:
Бюджет
Сортировать:Популярное за сегодня
1 - 20 из 854 фото
1 из 2

На фото: огромная детская в стиле фьюжн с спальным местом, разноцветными стенами, паркетным полом среднего тона, коричневым полом и обоями на стенах для девочки
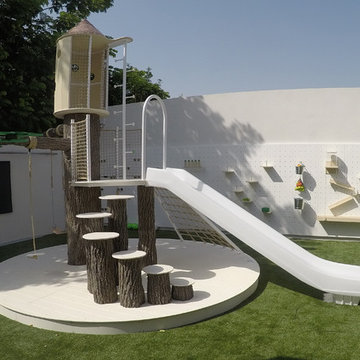
Oasis in the Desert
You can find a whole lot of fun ready for the kids in this fun contemporary play-yard in the dessert.
Theme:
The overall theme of the play-yard is a blend of creative and active outdoor play that blends with the contemporary styling of this beautiful home.
Focus:
The overall focus for the design of this amazing play-yard was to provide this family with an outdoor space that would foster an active and creative playtime for their children of various ages. The visual focus of this space is the 15-foot tree placed in the middle of the turf yard. This fantastic structure beacons the children to climb the mini stumps and enjoy the slide or swing happily from the branches all the while creating a touch of whimsical nature not typically found in the desert.
Surrounding the tree the play-yard offers an array of activities for these lucky children from the chalkboard walls to create amazing pictures to the custom ball wall to practice their skills, the custom myWall system provides endless options for the kids and parents to keep the space exciting and new. Rock holds easily clip into the wall offering ever changing climbing routes, custom water toys and games can also be adapted to the wall to fit the fun of the day.
Storage:
The myWall system offers various storage options including shelving, closed cases or hanging baskets all of which can be moved to alternate locations on the wall as the homeowners want to customize the play-yard.
Growth:
The myWall system is built to grow with the users whether it is with changing taste, updating design or growing children, all the accessories can be moved or replaced while leaving the main frame in place. The materials used throughout the space were chosen for their durability and ability to withstand the harsh conditions for many years. The tree also includes 3 levels of swings offering children of varied ages the chance to swing from the branches.
Safety:
Safety is of critical concern with any play-yard and a space in the harsh conditions of the desert presented specific concerns which were addressed with light colored materials to reflect the sun and reduce heat buildup and stainless steel hardware was used to avoid rusting. The myWall accessories all use a locking mechanism which allows for easy adjustments but also securely locks the pieces into place once set. The flooring in the treehouse was also textured to eliminate skidding.
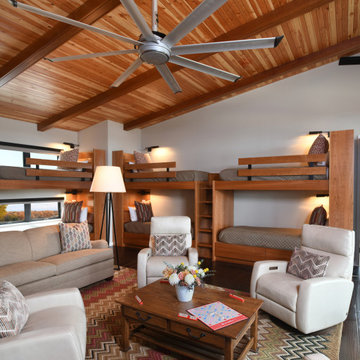
Our client’s desire was to have a country retreat that would be large enough to accommodate their sizable family and groups of friends. This bunk room doubles as a bedroom and game room. Each bunk has its own swinging wall lamp, charging station, and hidden storage in the sloped headboard. Each of the lower bunks have storage underneath. The sofa converts to a queen sleeper. A total of 14 people can be accommodated in this one room.

Design, Fabrication, Install & Photography By MacLaren Kitchen and Bath
Designer: Mary Skurecki
Wet Bar: Mouser/Centra Cabinetry with full overlay, Reno door/drawer style with Carbide paint. Caesarstone Pebble Quartz Countertops with eased edge detail (By MacLaren).
TV Area: Mouser/Centra Cabinetry with full overlay, Orleans door style with Carbide paint. Shelving, drawers, and wood top to match the cabinetry with custom crown and base moulding.
Guest Room/Bath: Mouser/Centra Cabinetry with flush inset, Reno Style doors with Maple wood in Bedrock Stain. Custom vanity base in Full Overlay, Reno Style Drawer in Matching Maple with Bedrock Stain. Vanity Countertop is Everest Quartzite.
Bench Area: Mouser/Centra Cabinetry with flush inset, Reno Style doors/drawers with Carbide paint. Custom wood top to match base moulding and benches.
Toy Storage Area: Mouser/Centra Cabinetry with full overlay, Reno door style with Carbide paint. Open drawer storage with roll-out trays and custom floating shelves and base moulding.

Идея дизайна: огромная нейтральная детская в современном стиле с спальным местом, белыми стенами, светлым паркетным полом, коричневым полом, сводчатым потолком и стенами из вагонки
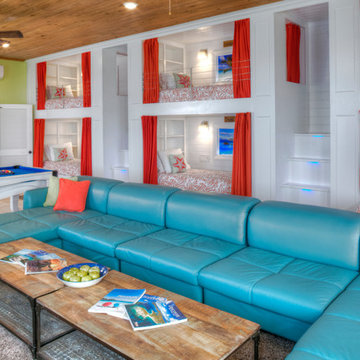
This contemporary, modern multipurpose kids' room is at Deja View, a Caribbean vacation rental villa in St. John USVI. It provides over 700 sq. ft of entertainment and bunk sleeping for kids and adults. The room stays nice and cool with a dedicated Mitsubishi split AC system. Kids are sure to be entertained with the 75 inch TV and colorful pool table. Seven can sleep comfortable on the five Twin XL and one King beds. Blue led motion sensor lights illuminate every step on the two sets of stairs so kids can safely head to the bathroom at night. The 34' long, 11' tall custom bunks were built in Texas, trucked to Florida and shipped to St. John. Nothing short of comfort, fun and entertainment for the kids here.
www.dejaviewvilla.com
Steve Simonsen Photography

Having two young boys presents its own challenges, and when you have two of their best friends constantly visiting, you end up with four super active action heroes. This family wanted to dedicate a space for the boys to hangout. We took an ordinary basement and converted it into a playground heaven. A basketball hoop, climbing ropes, swinging chairs, rock climbing wall, and climbing bars, provide ample opportunity for the boys to let their energy out, and the built-in window seat is the perfect spot to catch a break. Tall built-in wardrobes and drawers beneath the window seat to provide plenty of storage for all the toys.
You can guess where all the neighborhood kids come to hangout now ☺
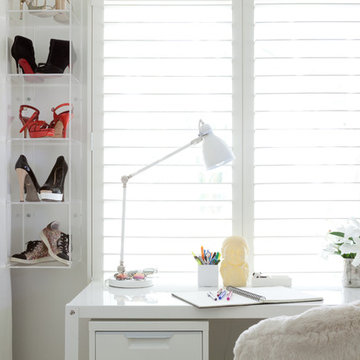
Photo: Amy Bartlam
Пример оригинального дизайна: огромная детская в современном стиле с спальным местом, белыми стенами и светлым паркетным полом для подростка, девочки
Пример оригинального дизайна: огромная детская в современном стиле с спальным местом, белыми стенами и светлым паркетным полом для подростка, девочки
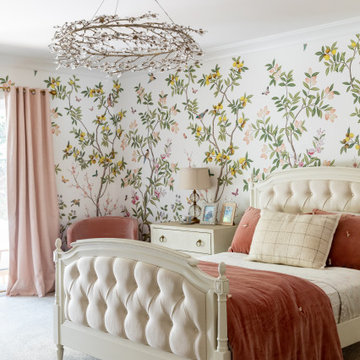
This little girl bedroom and bathroom are what childhood dreams are made of. The bathroom features floral mosaic marble tile and floral hardware with the claw-foot tub in front of a large window as the centerpiece. The bedroom chandelier, carpet and wallpaper all give a woodland forest vibe while. The fireplace features a gorgeous herringbone tile surround and the built in reading nook is the sweetest place to spend an afternoon cozying up with your favorite book.
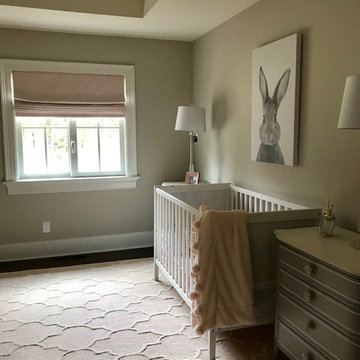
We had so much fun decorating this space. No detail was too small for Nicole and she understood it would not be completed with every detail for a couple of years, but also that taking her time to fill her home with items of quality that reflected her taste and her families needs were the most important issues. As you can see, her family has settled in.
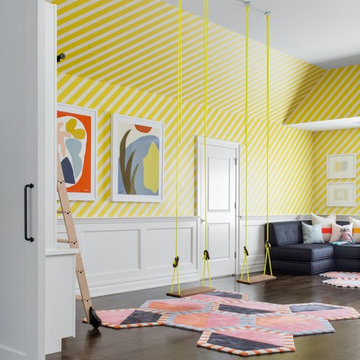
Architecture, Interior Design, Custom Furniture Design, & Art Curation by Chango & Co.
Photography by Raquel Langworthy
See the feature in Domino Magazine
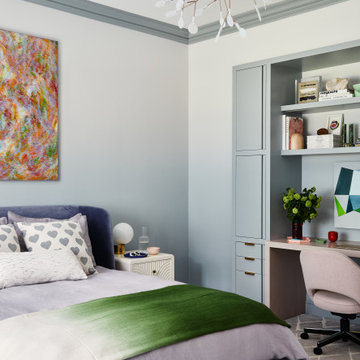
Key decor elements include:
Wallpaper: Aurora Mist wallpaper by Calico
Chandelier: Herculaneum pendant light by Moooi
Art above bed: Ho Sook Kang
Art at desk: Untitled by Agnes Barley from Sears Peyton Gallery
Bed: Desdemone bed from Ligne Roset with Capuchine fabric from Casamance
Nightstands: Renwick nightstand from Anthropologie
Bedside lamp: Tip of the Tongue lamp from The Future Perfect
Desk chair: Saarinen Advanced chair from Knoll Studio in Canvas fabric by Kvadrat
Desk lamp: Modo lamp by Roll and Hill
Throw: Fade throw from ALT for Living
Bed linens: Linen Orchid duvet cover from CB2
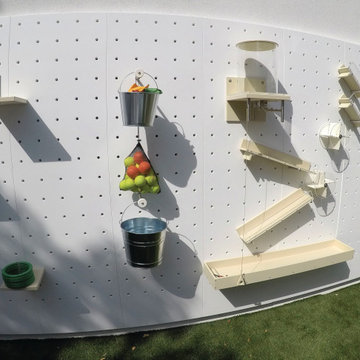
You can find a whole lot of fun ready for the kids in this fun contemporary play-yard. Theme: The overall theme of the play-yard is a blend of creative and active outdoor play that blends with the contemporary styling of this beautiful home. Focus: The overall focus for the design of this amazing play-yard was to provide this family with an outdoor space that would foster an active and creative playtime for their children of various ages. The visual focus of this space is the 15-foot tree placed in the middle of the turf yard. This fantastic structure beacons the children to climb the mini stumps and enjoy the slide or swing happily from the branches all the while creating a touch of whimsical nature. Surrounding the tree the play-yard offers an array of activities for these lucky children from the chalkboard walls to create amazing pictures to the custom ball wall to practice their skills, the custom myWall system provides endless options for the kids and parents to keep the space exciting and new. Rock holds easily clip into the wall offering ever changing climbing routes, custom water toys and games can also be adapted to the wall to fit the fun of the day. Storage: The myWall system offers various storage options including shelving, closed cases or hanging baskets all of which can be moved to alternate locations on the wall as the homeowners want to customize the play-yard. Growth: The myWall system is built to grow with the users whether it is with changing taste, updating design or growing children, all the accessories can be moved or replaced while leaving the main frame in place. The materials used throughout the space were chosen for their durability and ability to withstand the harsh conditions for many years. The tree also includes 3 levels of swings offering children of varied ages the chance to swing from the branches. Safety: Safety is of critical concern with any play-yard and a space in the harsh hot summers presented specific concerns which were addressed with light colored materials to reflect the sun and reduce heat buildup and stainless steel hardware was used to avoid rusting. The myWall accessories all use a locking mechanism which allows for easy adjustments but also securely locks the pieces into place once set. The flooring in the treehouse was also textured to eliminate skidding.
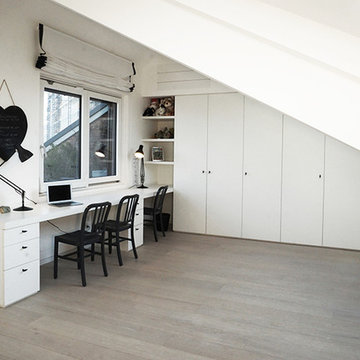
camera bambini e angolo studio che affaccia su un ampio terrazzo
Источник вдохновения для домашнего уюта: огромная детская в современном стиле с белыми стенами, полом из ламината и серым полом
Источник вдохновения для домашнего уюта: огромная детская в современном стиле с белыми стенами, полом из ламината и серым полом
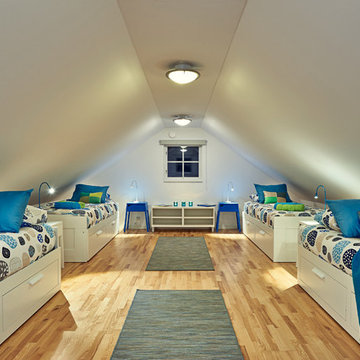
Идея дизайна: огромная детская в стиле неоклассика (современная классика) с спальным местом, белыми стенами и светлым паркетным полом для ребенка от 4 до 10 лет, мальчика

Photo Credit - Lori Hamilton
Свежая идея для дизайна: огромная детская в стиле фьюжн с спальным местом, бежевыми стенами и ковровым покрытием для ребенка от 4 до 10 лет, мальчика - отличное фото интерьера
Свежая идея для дизайна: огромная детская в стиле фьюжн с спальным местом, бежевыми стенами и ковровым покрытием для ребенка от 4 до 10 лет, мальчика - отличное фото интерьера
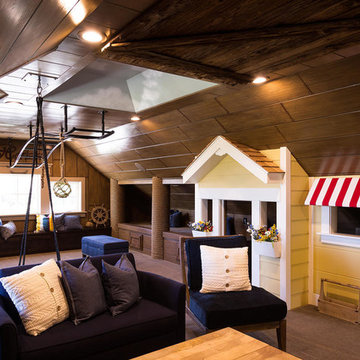
Play area upstairs
Стильный дизайн: огромная нейтральная детская с игровой в стиле кантри с ковровым покрытием и разноцветными стенами для подростка - последний тренд
Стильный дизайн: огромная нейтральная детская с игровой в стиле кантри с ковровым покрытием и разноцветными стенами для подростка - последний тренд
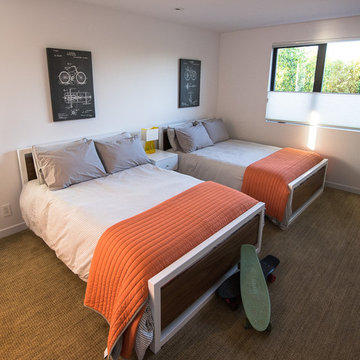
Shades of gray
An unexpected color palette for a boy's room injects style and personality.
Stanley Wu
Стильный дизайн: огромная детская в стиле модернизм с спальным местом, белыми стенами и ковровым покрытием для подростка, мальчика - последний тренд
Стильный дизайн: огромная детская в стиле модернизм с спальным местом, белыми стенами и ковровым покрытием для подростка, мальчика - последний тренд
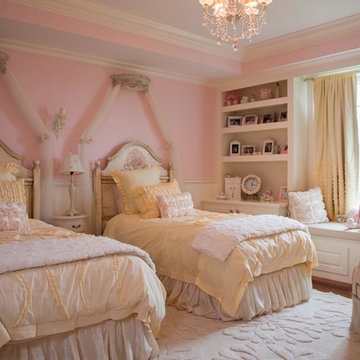
sam gray Photography, MDK Design Associates
Идея дизайна: огромная детская в классическом стиле с спальным местом и светлым паркетным полом для ребенка от 1 до 3 лет, девочки
Идея дизайна: огромная детская в классическом стиле с спальным местом и светлым паркетным полом для ребенка от 1 до 3 лет, девочки
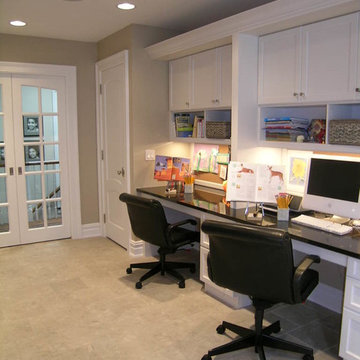
Wilmette Architect
John Toniolo Architect
Jeff Harting
North Shore Architect
Custom Home Remodel
This lake front renovation project required us to gut the entire interior of this home and re-organized all the interior space and updated the plans to today's lifestyles.
Огромная детская комната – фото дизайна интерьера
1

