Маленький подвал для на участке и в саду – фото дизайна интерьера
Сортировать:
Бюджет
Сортировать:Популярное за сегодня
1 - 20 из 1 636 фото
1 из 2

Стильный дизайн: подземный, маленький подвал в стиле неоклассика (современная классика) с черными стенами и обоями на стенах для на участке и в саду - последний тренд

New lower level wet bar complete with glass backsplash, floating shelving with built-in backlighting, built-in microwave, beveral cooler, 18" dishwasher, wine storage, tile flooring, carpet, lighting, etc.
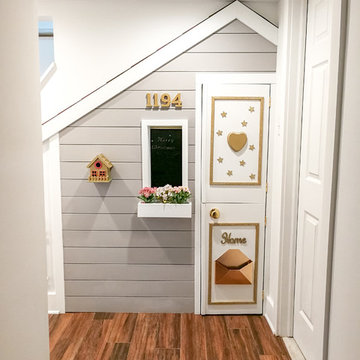
This is the under stairs Playhouse I designed and built in the basement.
На фото: маленький подвал для на участке и в саду
На фото: маленький подвал для на участке и в саду

Идея дизайна: маленький подвал в классическом стиле с серыми стенами и ковровым покрытием для на участке и в саду

This lower-level entertainment area and spare bedroom is the perfect flex space for game nights, family gatherings, and hosting overnight guests. We furnished the space in a soft palette of light blues and cream-colored neutrals. This palette feels cohesive with the other rooms in the home and helps the area feel bright, with or without great natural lighting.
For functionality, we also offered two seating options, this 2-3 person sofa and a comfortable upholstered chair that can be easily moved to face the TV or cozy up to the ottoman when you break out the board games.

This fun rec-room features storage and display for all of the kids' legos as well as a wall clad with toy boxes
На фото: подземный, маленький подвал в стиле модернизм с игровой комнатой, разноцветными стенами, ковровым покрытием, серым полом и обоями на стенах без камина для на участке и в саду с
На фото: подземный, маленький подвал в стиле модернизм с игровой комнатой, разноцветными стенами, ковровым покрытием, серым полом и обоями на стенах без камина для на участке и в саду с

Cabinetry: Starmark
Style: Bridgeport w/ Five Piece Drawer Headers
Finish: Maple White
Countertop: Starmark Wood Top in Hickory Mocha
Designer: Brianne Josefiak
Contractor: Customer's Own

Идея дизайна: маленький, подземный подвал в стиле кантри с домашним баром, серыми стенами, паркетным полом среднего тона, стандартным камином, фасадом камина из кирпича и коричневым полом для на участке и в саду

На фото: маленький подвал в современном стиле с наружными окнами, зелеными стенами, ковровым покрытием, стандартным камином, фасадом камина из кирпича и серым полом для на участке и в саду с
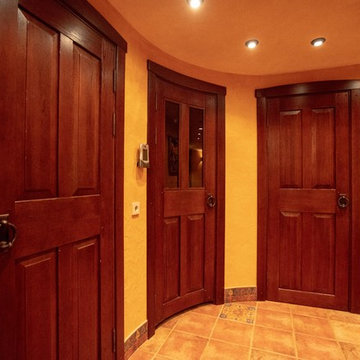
Юлия Быкова
Свежая идея для дизайна: подземный, маленький подвал в классическом стиле с бежевыми стенами, полом из керамогранита и бежевым полом для на участке и в саду - отличное фото интерьера
Свежая идея для дизайна: подземный, маленький подвал в классическом стиле с бежевыми стенами, полом из керамогранита и бежевым полом для на участке и в саду - отличное фото интерьера
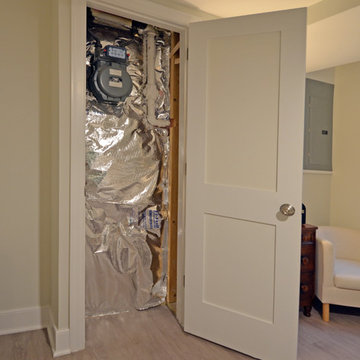
Addie Merrick Phang
Свежая идея для дизайна: маленький подвал в стиле неоклассика (современная классика) с выходом наружу, серыми стенами, полом из винила и серым полом без камина для на участке и в саду - отличное фото интерьера
Свежая идея для дизайна: маленький подвал в стиле неоклассика (современная классика) с выходом наружу, серыми стенами, полом из винила и серым полом без камина для на участке и в саду - отличное фото интерьера

Our client was looking for a light, bright basement in her 1940's home. She wanted a space to retreat on hot summer days as well as a multi-purpose space for working out, guests to sleep and watch movies with friends. The basement had never been finished and was previously a dark and dingy space to do laundry or to store items.
The contractor cut out much of the existing slab to lower the basement by 5" in the entertainment area so that it felt more comfortable. We wanted to make sure that light from the small window and ceiling lighting would travel throughout the space via frosted glass doors, open stairway, light toned floors and enameled wood work.
Photography by Spacecrafting Photography Inc.
Photography by Spacecrafting Photography Inc.
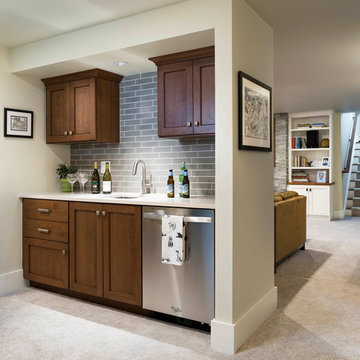
James Maynard, Vantage Architectural Imagery / Magic Factor Media
Стильный дизайн: маленький подвал в стиле кантри с наружными окнами, ковровым покрытием и бежевым полом для на участке и в саду - последний тренд
Стильный дизайн: маленький подвал в стиле кантри с наружными окнами, ковровым покрытием и бежевым полом для на участке и в саду - последний тренд

Photo: Mars Photo and Design © 2017 Houzz. Underneath the basement stairs is the perfect spot for a custom designed and built bed that has lots of storage. The unique stair railing was custom built and adds interest in the basement remodel done by Meadowlark Design + Build.
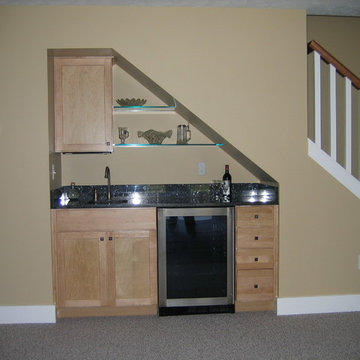
Custom Under the stairs wet bar.
Свежая идея для дизайна: маленький подвал в стиле кантри для на участке и в саду - отличное фото интерьера
Свежая идея для дизайна: маленький подвал в стиле кантри для на участке и в саду - отличное фото интерьера
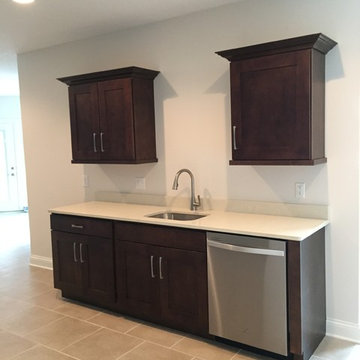
This new construction Basement Bar was designed in Starmark's Maple Milan finished in Mocha. The cabinet hardware is Berenson's Aspire collection finished in Brushed Nickel.
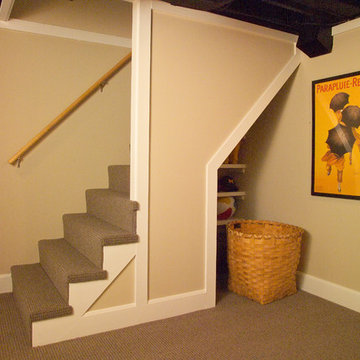
Basement in 4 square house.
Photos by Fred Sons
Стильный дизайн: маленький подвал в стиле кантри с наружными окнами, бежевыми стенами и ковровым покрытием для на участке и в саду - последний тренд
Стильный дизайн: маленький подвал в стиле кантри с наружными окнами, бежевыми стенами и ковровым покрытием для на участке и в саду - последний тренд
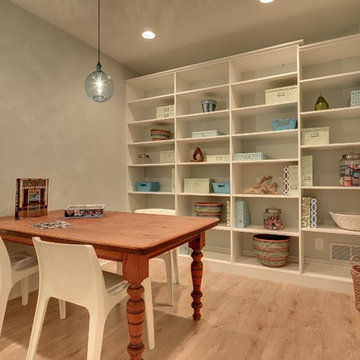
Mike McCaw - Spacecrafting / Architectural Photography
Стильный дизайн: подземный, маленький подвал в классическом стиле с серыми стенами и светлым паркетным полом без камина для на участке и в саду - последний тренд
Стильный дизайн: подземный, маленький подвал в классическом стиле с серыми стенами и светлым паркетным полом без камина для на участке и в саду - последний тренд
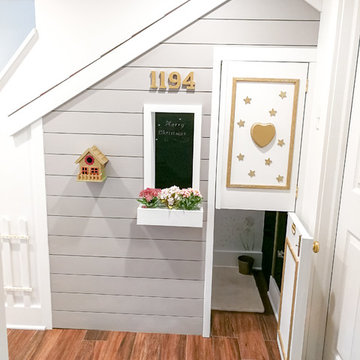
This is the under stairs Playhouse I designed and built in the basement.
На фото: маленький подвал для на участке и в саду
На фото: маленький подвал для на участке и в саду
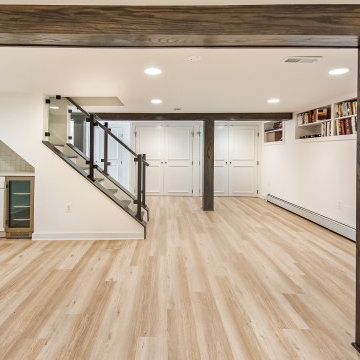
Great under the stairs space idea for a small kitchenette
На фото: маленький подвал в стиле неоклассика (современная классика) с выходом наружу, белыми стенами, полом из винила, стандартным камином и коричневым полом для на участке и в саду с
На фото: маленький подвал в стиле неоклассика (современная классика) с выходом наружу, белыми стенами, полом из винила, стандартным камином и коричневым полом для на участке и в саду с
Маленький подвал для на участке и в саду – фото дизайна интерьера
1