Маленький подвал для на участке и в саду – фото дизайна интерьера с невысоким бюджетом
Сортировать:
Бюджет
Сортировать:Популярное за сегодня
1 - 20 из 219 фото
1 из 3
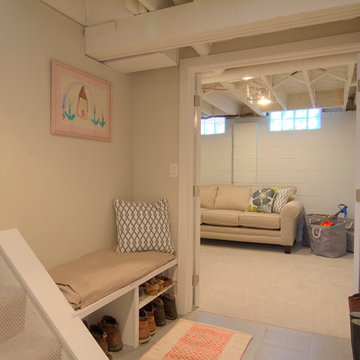
Boardman Construction
Идея дизайна: подземный, маленький подвал в стиле неоклассика (современная классика) с белыми стенами и ковровым покрытием без камина для на участке и в саду
Идея дизайна: подземный, маленький подвал в стиле неоклассика (современная классика) с белыми стенами и ковровым покрытием без камина для на участке и в саду
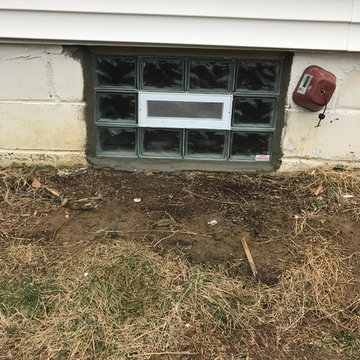
Old window was rotted out, replaced with glass block window with vent in the center
Пример оригинального дизайна: маленький подвал с наружными окнами для на участке и в саду
Пример оригинального дизайна: маленький подвал с наружными окнами для на участке и в саду
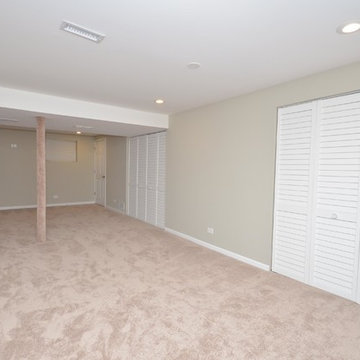
Finished Basement!
Свежая идея для дизайна: маленький подвал в современном стиле с серыми стенами, ковровым покрытием и бежевым полом для на участке и в саду - отличное фото интерьера
Свежая идея для дизайна: маленький подвал в современном стиле с серыми стенами, ковровым покрытием и бежевым полом для на участке и в саду - отличное фото интерьера

Wet Bar designed by Allison Brandt.
Showplace Wood Products - Oak with Charcoal finish sanded through with Natural undertone. Covington door style.
https://www.houzz.com/pro/showplacefinecabinetry/showplace-wood-products
Formica countertops in Perlato Granite. Applied crescent edge profile.
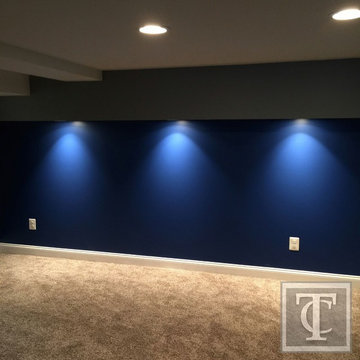
Tower Creek Construction
Пример оригинального дизайна: маленький подвал в современном стиле с наружными окнами, синими стенами и ковровым покрытием без камина для на участке и в саду
Пример оригинального дизайна: маленький подвал в современном стиле с наружными окнами, синими стенами и ковровым покрытием без камина для на участке и в саду
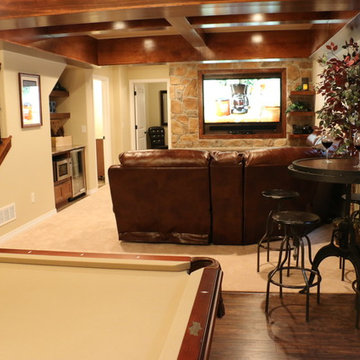
HOM Solutions,Inc.
На фото: подземный, маленький подвал в стиле рустика с бежевыми стенами и темным паркетным полом без камина для на участке и в саду
На фото: подземный, маленький подвал в стиле рустика с бежевыми стенами и темным паркетным полом без камина для на участке и в саду

Living room basement bedroom with new egress window. Polished concrete floors & staged
Свежая идея для дизайна: маленький подвал в стиле кантри с наружными окнами, белыми стенами, бетонным полом и серым полом для на участке и в саду - отличное фото интерьера
Свежая идея для дизайна: маленький подвал в стиле кантри с наружными окнами, белыми стенами, бетонным полом и серым полом для на участке и в саду - отличное фото интерьера
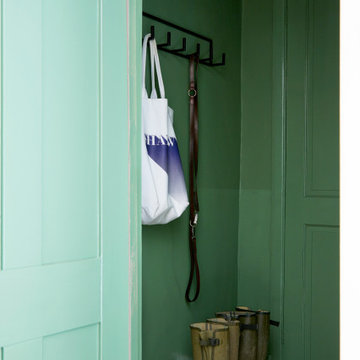
The boot room, painted with half height gloss green walls for practicality and impact.
Свежая идея для дизайна: маленький подвал в стиле неоклассика (современная классика) с зелеными стенами для на участке и в саду - отличное фото интерьера
Свежая идея для дизайна: маленький подвал в стиле неоклассика (современная классика) с зелеными стенами для на участке и в саду - отличное фото интерьера
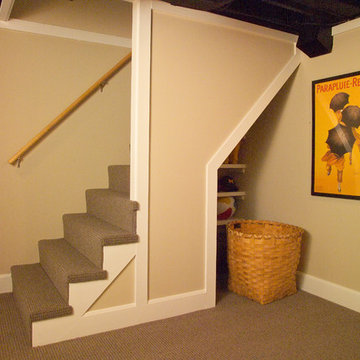
Basement in 4 square house.
Photos by Fred Sons
Стильный дизайн: маленький подвал в стиле кантри с наружными окнами, бежевыми стенами и ковровым покрытием для на участке и в саду - последний тренд
Стильный дизайн: маленький подвал в стиле кантри с наружными окнами, бежевыми стенами и ковровым покрытием для на участке и в саду - последний тренд
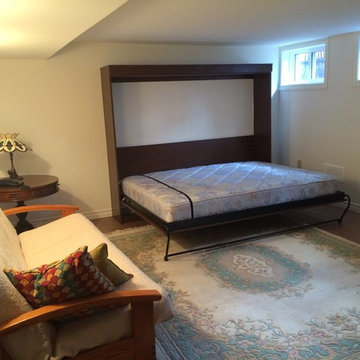
Our murphy bed systems allow the wall to show through when opened. By not putting a solid back on it we make it appear to be less intrusive. People usually hang some pictures on the back wall. This unit utilized our customers existing queen mattress, saving them hundreds of dollars. All of our murphy bed systems can accommodate a mattress up to 12" thick.
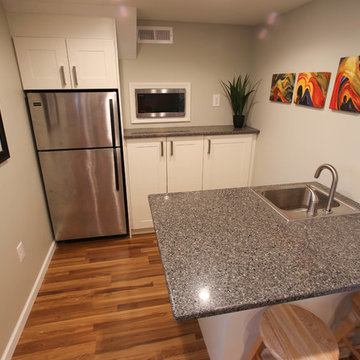
Wall Color is Sherwin Williams 6169: Sedate Gray
Counters are from quartz from Menards
Refrigerator is Menards
Cabinets are Ikea
Stools are Target
http://www.bastphotographymn.com

A custom bar in gray cabinetry with built in wine cube, a wine fridge and a bar fridge. The washer and drier are hidden behind white door panels with oak wood countertop to give the space finished look.
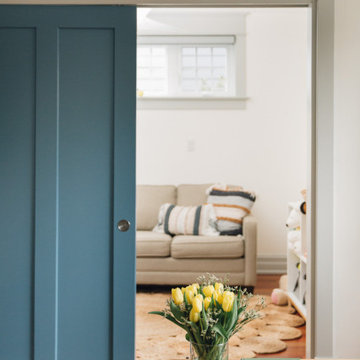
Simple doesn’t have to be boring, especially when your backyard is a lush ravine. This was the name of the game when it came to this traditional cottage-style house, with a contemporary flare. Emphasizing the great bones of the house with a simple pallet and contrasting trim helps to accentuate the high ceilings and classic mouldings, While adding saturated colours, and bold graphic wall murals brings lots of character to the house. This growing family now has the perfectly layered home, with plenty of their personality shining through.
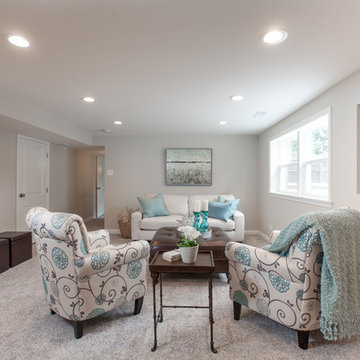
2nd Family Room
Свежая идея для дизайна: маленький подвал в стиле неоклассика (современная классика) с выходом наружу, серыми стенами и ковровым покрытием для на участке и в саду - отличное фото интерьера
Свежая идея для дизайна: маленький подвал в стиле неоклассика (современная классика) с выходом наружу, серыми стенами и ковровым покрытием для на участке и в саду - отличное фото интерьера
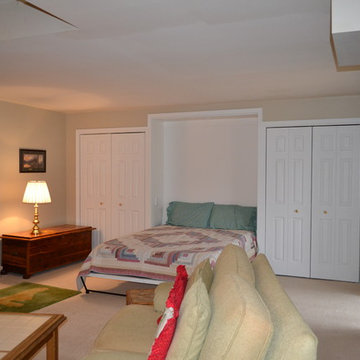
This basement appeared have many functions as a family room, kid's playroom, and bedroom. The existing wall of mirrors was hiding a closet which overwhelmed the space. The lower level is separated from the rest of the house, and has a full bathroom and walk out so we went with an extra bedroom capability. Without losing the family room atmosphere this would become a lower level "get away" that could transition back and forth. We added pocket doors at the opening to this area allowing the space to be closed off and separated easily. Emtek privacy doors give the bedroom separation when desired. Next we installed a Murphy Bed in the center portion of the existing closet. With new closets, bi-folding closet doors, and door panels along the bed frame the wall and room were complete.
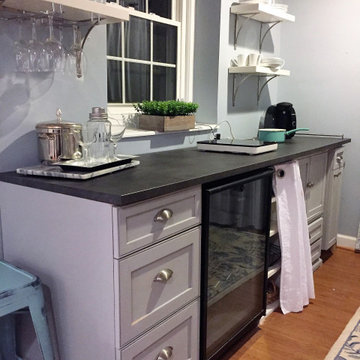
Sliding door installed using salvaged door $10 from Craigslist
На фото: маленький подвал в стиле шебби-шик с выходом наружу, синими стенами, полом из винила и коричневым полом для на участке и в саду с
На фото: маленький подвал в стиле шебби-шик с выходом наружу, синими стенами, полом из винила и коричневым полом для на участке и в саду с
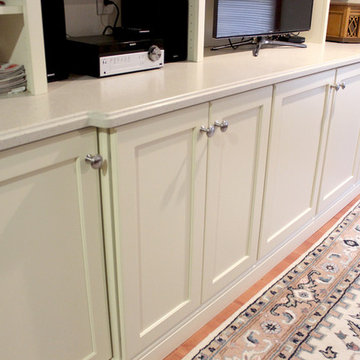
In this basement, Medallion Gold Dana Point White Chocolate Flat Panel cabinets were installed with Corian Cottage Lane countertops. Where the lower cabinets were installed there was a ledge on the wall. The cabinets were modified to fit around the ledge.
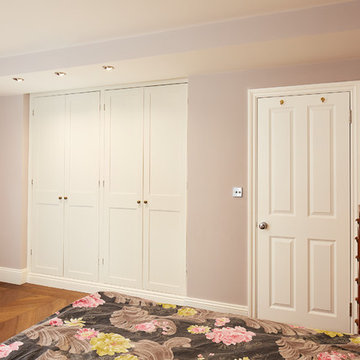
Our client wanted to get more out of the living space on the ground floor so we created a basement with a new master bedroom and bathroom.
На фото: маленький подвал в современном стиле с наружными окнами, розовыми стенами, светлым паркетным полом и коричневым полом без камина для на участке и в саду
На фото: маленький подвал в современном стиле с наружными окнами, розовыми стенами, светлым паркетным полом и коричневым полом без камина для на участке и в саду
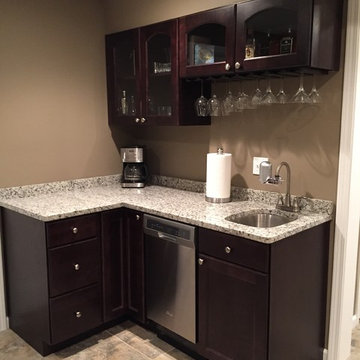
This is a small corner bar in a young couple's basement. They were looking for a nice storage space for entertaining guests.
Пример оригинального дизайна: подземный, маленький подвал в стиле модернизм с бежевыми стенами для на участке и в саду
Пример оригинального дизайна: подземный, маленький подвал в стиле модернизм с бежевыми стенами для на участке и в саду
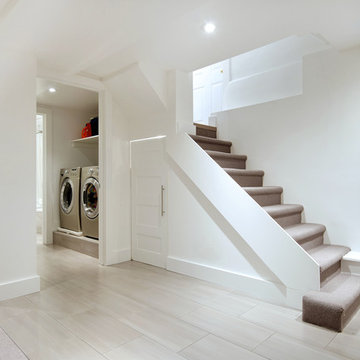
Andrew Snow Photography
На фото: маленький подвал в современном стиле с наружными окнами, белыми стенами и полом из керамогранита без камина для на участке и в саду с
На фото: маленький подвал в современном стиле с наружными окнами, белыми стенами и полом из керамогранита без камина для на участке и в саду с
Маленький подвал для на участке и в саду – фото дизайна интерьера с невысоким бюджетом
1