Маленький подвал с коричневым полом для на участке и в саду – фото дизайна интерьера
Сортировать:
Бюджет
Сортировать:Популярное за сегодня
1 - 20 из 288 фото
1 из 3
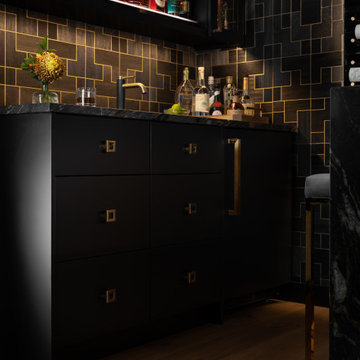
Пример оригинального дизайна: подземный, маленький подвал в современном стиле с домашним баром, черными стенами, полом из винила, стандартным камином, фасадом камина из камня, коричневым полом и обоями на стенах для на участке и в саду

Paul Markert, Markert Photo, Inc.
Источник вдохновения для домашнего уюта: подземный, маленький подвал в стиле кантри с бежевыми стенами, полом из керамической плитки и коричневым полом без камина для на участке и в саду
Источник вдохновения для домашнего уюта: подземный, маленький подвал в стиле кантри с бежевыми стенами, полом из керамической плитки и коричневым полом без камина для на участке и в саду
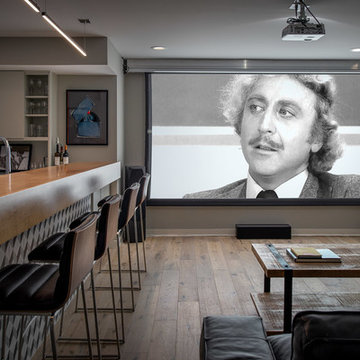
Источник вдохновения для домашнего уюта: маленький подвал в стиле модернизм с домашним баром, серыми стенами, светлым паркетным полом и коричневым полом для на участке и в саду

The new basement rec room featuring the TV mounted on the orginal exposed brick chimney
На фото: маленький подвал в стиле рустика с наружными окнами, серыми стенами, полом из винила и коричневым полом для на участке и в саду с
На фото: маленький подвал в стиле рустика с наружными окнами, серыми стенами, полом из винила и коричневым полом для на участке и в саду с
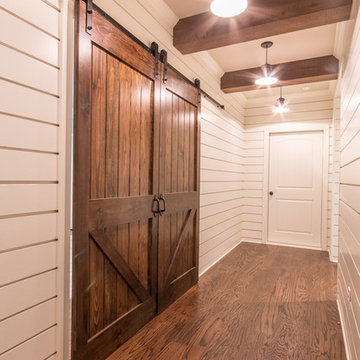
Пример оригинального дизайна: маленький подвал в стиле кантри с наружными окнами, белыми стенами, темным паркетным полом и коричневым полом без камина для на участке и в саду
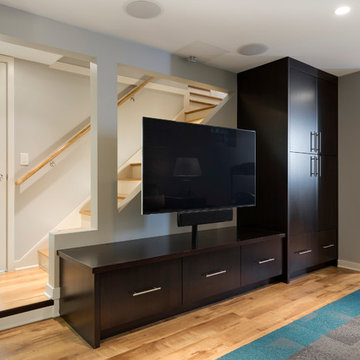
Our client was looking for a light, bright basement in her 1940's home. She wanted a space to retreat on hot summer days as well as a multi-purpose space for working out, guests to sleep and watch movies with friends. The basement had never been finished and was previously a dark and dingy space to do laundry or to store items.
The contractor cut out much of the existing slab to lower the basement by 5" in the entertainment area so that it felt more comfortable. We wanted to make sure that light from the small window and ceiling lighting would travel throughout the space via frosted glass doors, open stairway, light toned floors and enameled wood work.
Photography by Spacecrafting Photography Inc.

Photo: Mars Photo and Design © 2017 Houzz. Underneath the basement stairs is the perfect spot for a custom designed and built bed that has lots of storage. The unique stair railing was custom built and adds interest in the basement remodel done by Meadowlark Design + Build.

We built a multi-function wall-to-wall TV/entertainment and home office unit along a long wall in a basement. Our clients had 2 small children and already spent a lot of time in their basement, but needed a modern design solution to house their TV, video games, provide more storage, have a home office workspace, and conceal a protruding foundation wall.
We designed a TV niche and open shelving for video game consoles and games, open shelving for displaying decor, overhead and side storage, sliding shelving doors, desk and side storage, open shelving, electrical panel hidden access, power and USB ports, and wall panels to create a flush cabinetry appearance.
These custom cabinets were designed by O.NIX Kitchens & Living and manufactured in Italy by Biefbi Cucine in high gloss laminate and dark brown wood laminate.

A lovely Brooklyn Townhouse with an underutilized garden floor (walk out basement) gets a full redesign to expand the footprint of the home. The family of four needed a playroom for toddlers that would grow with them, as well as a multifunctional guest room and office space. The modern play room features a calming tree mural background juxtaposed with vibrant wall decor and a beanbag chair.. Plenty of closed and open toy storage, a chalkboard wall, and large craft table foster creativity and provide function. Carpet tiles for easy clean up with tots! The guest room design is sultry and decadent with golds, blacks, and luxurious velvets in the chair and turkish ikat pillows. A large chest and murphy bed, along with a deco style media cabinet plus TV, provide comfortable amenities for guests despite the long narrow space. The glam feel provides the perfect adult hang out for movie night and gaming. Tibetan fur ottomans extend seating as needed.
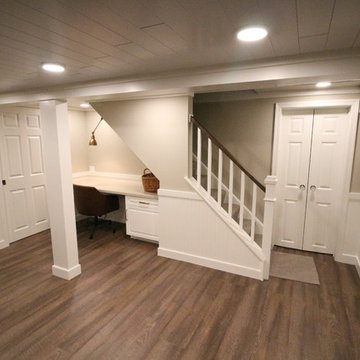
Стильный дизайн: подземный, маленький подвал в классическом стиле с бежевыми стенами, пробковым полом и коричневым полом без камина для на участке и в саду - последний тренд
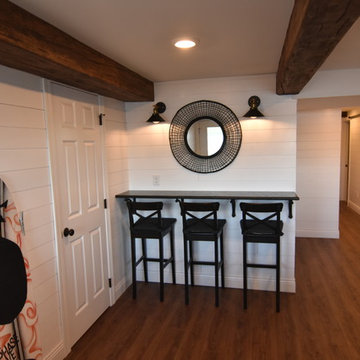
This lower Level beach-inspired walkout remodel includes lounge area, kitchenette, full bath, 2 bedrooms and unique built-in storage areas. Finish highlights include 1x6 nickel gap pine plank paneling, click-lock vinyl flooring, white granite countertop and drink rail with metal bracketing, surface mount solid core 4’3”x7’ barn door to laundry zone, plumbing pipe handrail and unique storage areas.
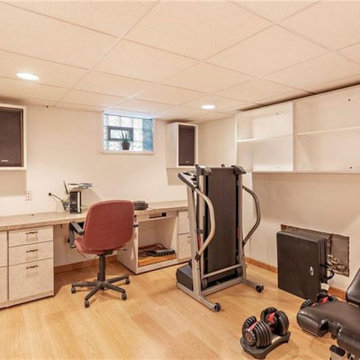
Basement remodel with drop ceiling and luxury vinyl flooring
Источник вдохновения для домашнего уюта: маленький подвал в стиле неоклассика (современная классика) с наружными окнами, бежевыми стенами, полом из винила и коричневым полом без камина для на участке и в саду
Источник вдохновения для домашнего уюта: маленький подвал в стиле неоклассика (современная классика) с наружными окнами, бежевыми стенами, полом из винила и коричневым полом без камина для на участке и в саду
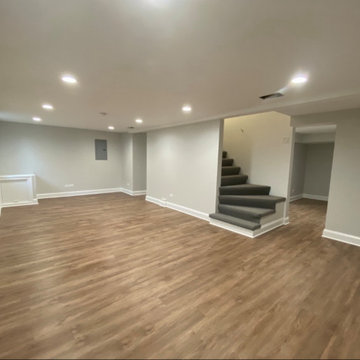
На фото: маленький подвал с наружными окнами, серыми стенами, полом из винила, коричневым полом и панелями на части стены для на участке и в саду
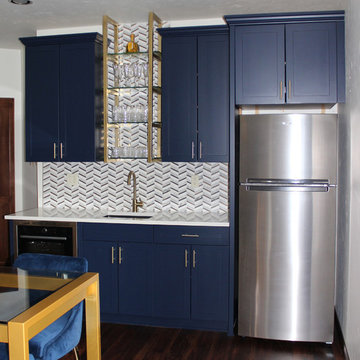
This lower level kitchenette/wet bar was designed with Mid Continent Cabinetry’s Vista line. A shaker Yorkshire door style was chosen in HDF (High Density Fiberboard) finished in a trendy Brizo Blue paint color. Vista Cabinetry is full access, frameless cabinetry built for more usable storage space.
The mix of soft, gold tone hardware accents, bold paint color and lots of decorative touches combine to create a wonderful, custom cabinetry look filled with tons of character.
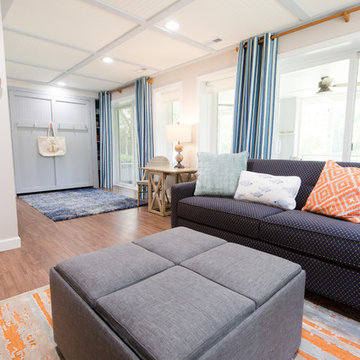
Tim Souza
На фото: маленький подвал в морском стиле с выходом наружу, бежевыми стенами, полом из винила и коричневым полом для на участке и в саду с
На фото: маленький подвал в морском стиле с выходом наружу, бежевыми стенами, полом из винила и коричневым полом для на участке и в саду с
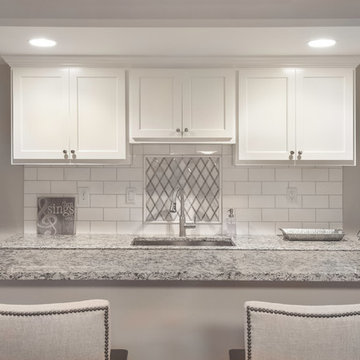
Melodie Hayes Photograhpy
Beautiful transformation of storage closet in basement into a small kitchen/bar area. Chairs by Universal, tile purchased through ProSource//Norcross
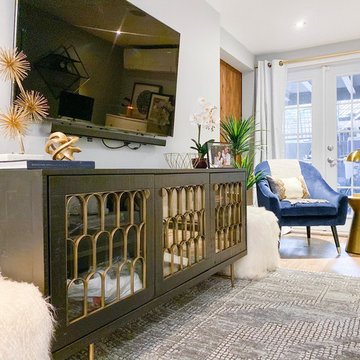
A lovely Brooklyn Townhouse with an underutilized garden floor (walk out basement) gets a full redesign to expand the footprint of the home. The family of four needed a playroom for toddlers that would grow with them, as well as a multifunctional guest room and office space. The modern play room features a calming tree mural background juxtaposed with vibrant wall decor and a beanbag chair.. Plenty of closed and open toy storage, a chalkboard wall, and large craft table foster creativity and provide function. Carpet tiles for easy clean up with tots! The guest room design is sultry and decadent with golds, blacks, and luxurious velvets in the chair and turkish ikat pillows. A large chest and murphy bed, along with a deco style media cabinet plus TV, provide comfortable amenities for guests despite the long narrow space. The glam feel provides the perfect adult hang out for movie night and gaming. Tibetan fur ottomans extend seating as needed.
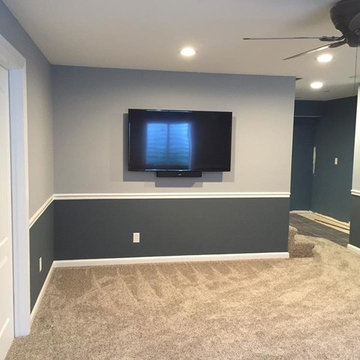
Идея дизайна: подземный, маленький подвал в стиле неоклассика (современная классика) с серыми стенами, ковровым покрытием и коричневым полом без камина для на участке и в саду
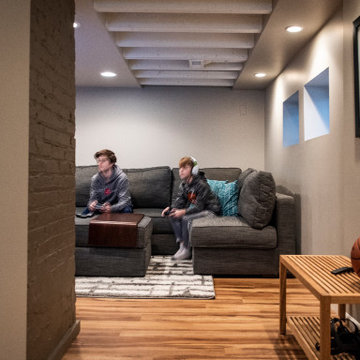
The kids playing video games in their new basement rec room
Источник вдохновения для домашнего уюта: маленький подвал в стиле рустика с наружными окнами, серыми стенами, полом из винила и коричневым полом для на участке и в саду
Источник вдохновения для домашнего уюта: маленький подвал в стиле рустика с наружными окнами, серыми стенами, полом из винила и коричневым полом для на участке и в саду
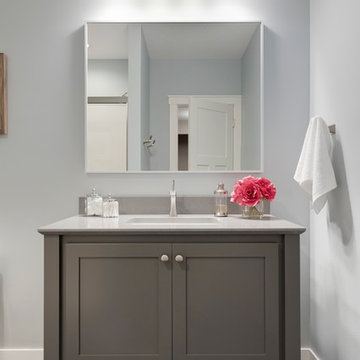
A furniture style vanity with reversed Cambria edge profile adds detail to this lower level bathroom
Photos by Spacecrafting Photography.
Стильный дизайн: подземный, маленький подвал в стиле неоклассика (современная классика) с серыми стенами и коричневым полом для на участке и в саду - последний тренд
Стильный дизайн: подземный, маленький подвал в стиле неоклассика (современная классика) с серыми стенами и коричневым полом для на участке и в саду - последний тренд
Маленький подвал с коричневым полом для на участке и в саду – фото дизайна интерьера
1