Подвал
Сортировать:
Бюджет
Сортировать:Популярное за сегодня
1 - 20 из 360 фото
1 из 3

Cabinetry: Starmark
Style: Bridgeport w/ Five Piece Drawer Headers
Finish: Maple White
Countertop: Starmark Wood Top in Hickory Mocha
Designer: Brianne Josefiak
Contractor: Customer's Own
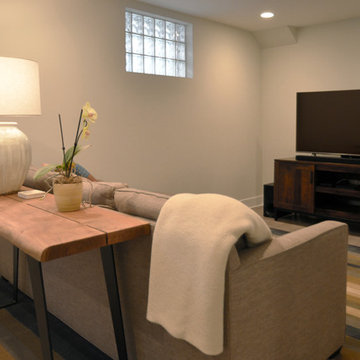
Addie Merrick Phang
Идея дизайна: маленький подвал в стиле неоклассика (современная классика) с выходом наружу, серыми стенами, полом из винила и серым полом без камина для на участке и в саду
Идея дизайна: маленький подвал в стиле неоклассика (современная классика) с выходом наружу, серыми стенами, полом из винила и серым полом без камина для на участке и в саду
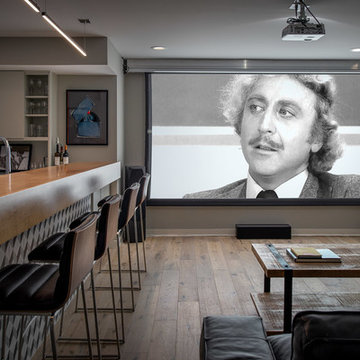
Источник вдохновения для домашнего уюта: маленький подвал в стиле модернизм с домашним баром, серыми стенами, светлым паркетным полом и коричневым полом для на участке и в саду

Wet Bar designed by Allison Brandt.
Showplace Wood Products - Oak with Charcoal finish sanded through with Natural undertone. Covington door style.
https://www.houzz.com/pro/showplacefinecabinetry/showplace-wood-products
Formica countertops in Perlato Granite. Applied crescent edge profile.

The new basement rec room featuring the TV mounted on the orginal exposed brick chimney
На фото: маленький подвал в стиле рустика с наружными окнами, серыми стенами, полом из винила и коричневым полом для на участке и в саду с
На фото: маленький подвал в стиле рустика с наружными окнами, серыми стенами, полом из винила и коричневым полом для на участке и в саду с
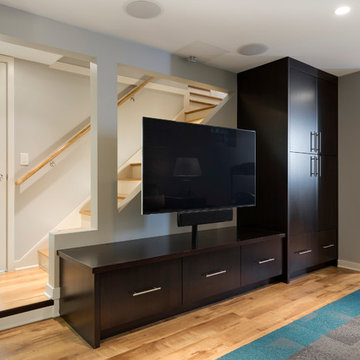
Our client was looking for a light, bright basement in her 1940's home. She wanted a space to retreat on hot summer days as well as a multi-purpose space for working out, guests to sleep and watch movies with friends. The basement had never been finished and was previously a dark and dingy space to do laundry or to store items.
The contractor cut out much of the existing slab to lower the basement by 5" in the entertainment area so that it felt more comfortable. We wanted to make sure that light from the small window and ceiling lighting would travel throughout the space via frosted glass doors, open stairway, light toned floors and enameled wood work.
Photography by Spacecrafting Photography Inc.
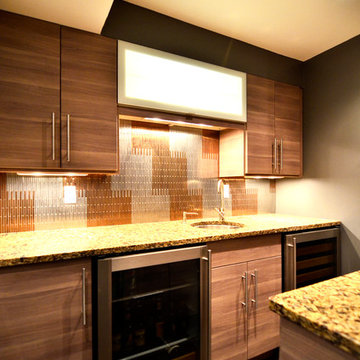
The varied metal backsplash seen in the bathroom remodel carries out into the bar area linking these two spaces. Under-counter wine and beer fridges were added to maximize the use of the bar.

A lovely Brooklyn Townhouse with an underutilized garden floor (walk out basement) gets a full redesign to expand the footprint of the home. The family of four needed a playroom for toddlers that would grow with them, as well as a multifunctional guest room and office space. The modern play room features a calming tree mural background juxtaposed with vibrant wall decor and a beanbag chair.. Plenty of closed and open toy storage, a chalkboard wall, and large craft table foster creativity and provide function. Carpet tiles for easy clean up with tots! The guest room design is sultry and decadent with golds, blacks, and luxurious velvets in the chair and turkish ikat pillows. A large chest and murphy bed, along with a deco style media cabinet plus TV, provide comfortable amenities for guests despite the long narrow space. The glam feel provides the perfect adult hang out for movie night and gaming. Tibetan fur ottomans extend seating as needed.
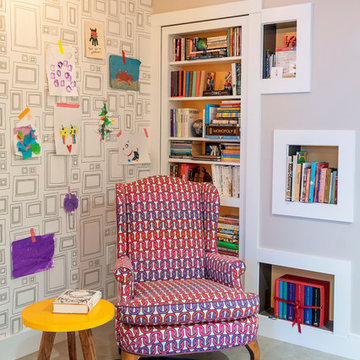
Andrea Cipriani Mecchi: photo
На фото: маленький подвал в стиле фьюжн с наружными окнами, серыми стенами, бетонным полом и серым полом для на участке и в саду
На фото: маленький подвал в стиле фьюжн с наружными окнами, серыми стенами, бетонным полом и серым полом для на участке и в саду
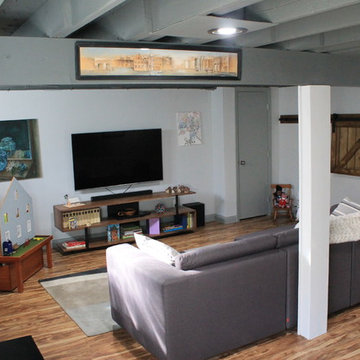
Amy Lloyd
На фото: подземный, маленький подвал в стиле лофт с серыми стенами и полом из винила без камина для на участке и в саду
На фото: подземный, маленький подвал в стиле лофт с серыми стенами и полом из винила без камина для на участке и в саду
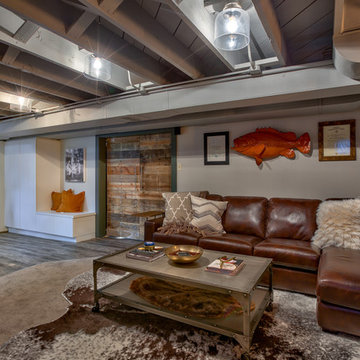
Amoura Productions
Свежая идея для дизайна: маленький подвал в стиле рустика с серыми стенами и ковровым покрытием для на участке и в саду - отличное фото интерьера
Свежая идея для дизайна: маленький подвал в стиле рустика с серыми стенами и ковровым покрытием для на участке и в саду - отличное фото интерьера
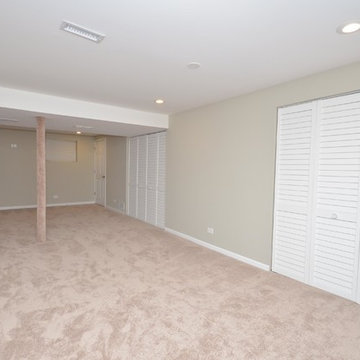
Finished Basement!
Свежая идея для дизайна: маленький подвал в современном стиле с серыми стенами, ковровым покрытием и бежевым полом для на участке и в саду - отличное фото интерьера
Свежая идея для дизайна: маленький подвал в современном стиле с серыми стенами, ковровым покрытием и бежевым полом для на участке и в саду - отличное фото интерьера
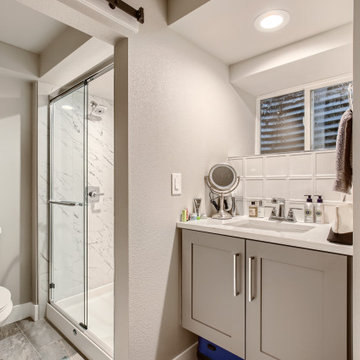
This basic basement finish provided the extra square footage, bed and bath this family was seeking. Finishes included upgraded doors, barn door, custom floating vanity and custom stair rail.
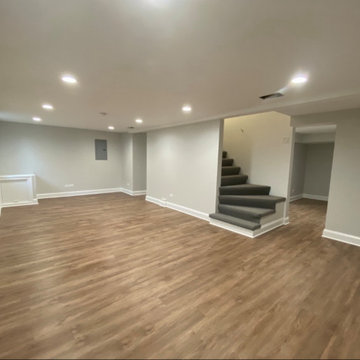
На фото: маленький подвал с наружными окнами, серыми стенами, полом из винила, коричневым полом и панелями на части стены для на участке и в саду
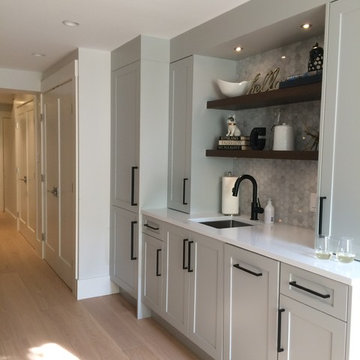
small kitchenette with hidden fridge, dishwasher and enclosed Laundry room sings with tidiness!
Пример оригинального дизайна: маленький подвал в стиле неоклассика (современная классика) с выходом наружу, серыми стенами и паркетным полом среднего тона для на участке и в саду
Пример оригинального дизайна: маленький подвал в стиле неоклассика (современная классика) с выходом наружу, серыми стенами и паркетным полом среднего тона для на участке и в саду

Larosa Built Homes
Свежая идея для дизайна: маленький подвал в стиле неоклассика (современная классика) с наружными окнами, серыми стенами, полом из керамогранита и бежевым полом для на участке и в саду - отличное фото интерьера
Свежая идея для дизайна: маленький подвал в стиле неоклассика (современная классика) с наружными окнами, серыми стенами, полом из керамогранита и бежевым полом для на участке и в саду - отличное фото интерьера
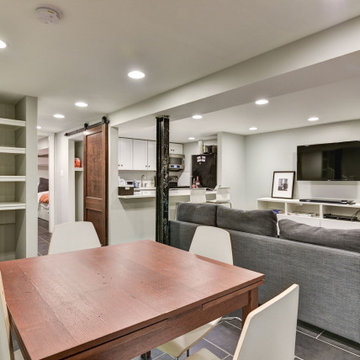
Basement income property
Идея дизайна: маленький подвал в стиле неоклассика (современная классика) с выходом наружу, серыми стенами, полом из керамогранита и черным полом для на участке и в саду
Идея дизайна: маленький подвал в стиле неоклассика (современная классика) с выходом наружу, серыми стенами, полом из керамогранита и черным полом для на участке и в саду
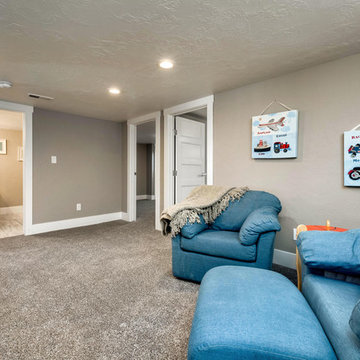
Стильный дизайн: подземный, маленький подвал в стиле кантри с серыми стенами и ковровым покрытием без камина для на участке и в саду - последний тренд
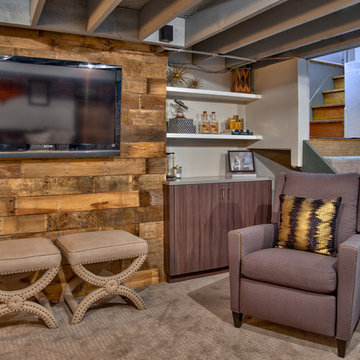
Amoura Productions
Идея дизайна: маленький подвал в стиле рустика с наружными окнами, серыми стенами и ковровым покрытием для на участке и в саду
Идея дизайна: маленький подвал в стиле рустика с наружными окнами, серыми стенами и ковровым покрытием для на участке и в саду
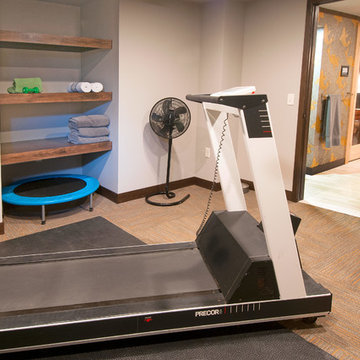
A workout room was added off the bathroom in this basement.
Photo: Marcia Hansen
Свежая идея для дизайна: подземный, маленький подвал в средиземноморском стиле с серыми стенами и ковровым покрытием для на участке и в саду - отличное фото интерьера
Свежая идея для дизайна: подземный, маленький подвал в средиземноморском стиле с серыми стенами и ковровым покрытием для на участке и в саду - отличное фото интерьера
1