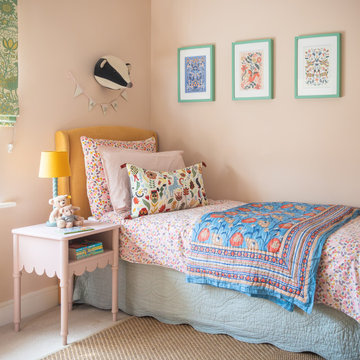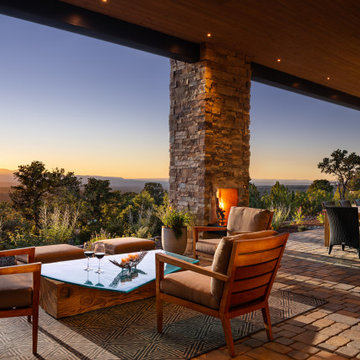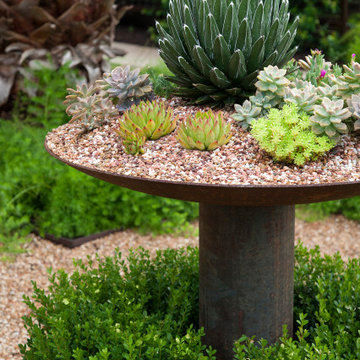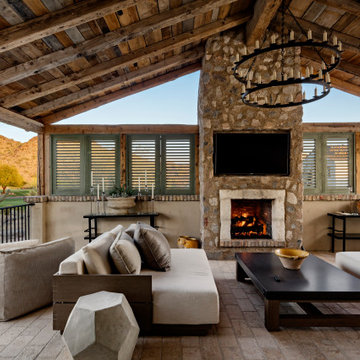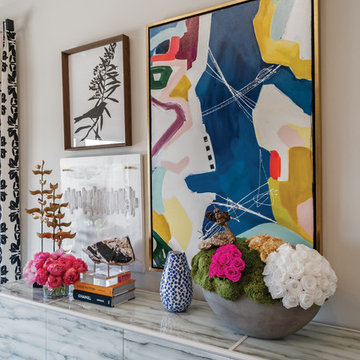Стиль Фьюжн – квартиры и дома

brass handles, built in extractor, green kitchen, marble worktop, parquet floor, quartz worktop,
На фото: угловая кухня в стиле фьюжн с обеденным столом, врезной мойкой, плоскими фасадами, зелеными фасадами, черной техникой, островом, серым полом и белой столешницей с
На фото: угловая кухня в стиле фьюжн с обеденным столом, врезной мойкой, плоскими фасадами, зелеными фасадами, черной техникой, островом, серым полом и белой столешницей с
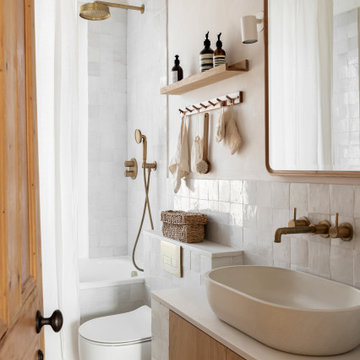
A rustic main family bathroom, decorated with oak and white tiles. Fitted with a large sink, brass metals, and textured white tiles.
На фото: ванная комната в стиле фьюжн с
На фото: ванная комната в стиле фьюжн с
Find the right local pro for your project

Пример оригинального дизайна: гостиная комната в стиле фьюжн с коричневым диваном

Дизайнер характеризует стиль этой квартиры как романтичная эклектика: «Здесь совмещены разные времена (старая и новая мебель), советское прошлое и настоящее, уральский колорит и европейская классика. Мне хотелось сделать этот проект с уральским акцентом».
На книжном стеллаже — скульптура-часы «Хозяйка Медной горы и Данила Мастер», каслинское литьё.

This colorful kitchen included custom Decor painted maple shaker doors in Bella Pink (SW6596). The remodel incorporated removal of load bearing walls, New steal beam wrapped with walnut veneer, Live edge style walnut open shelves. Hand made, green glazed terracotta tile. Red oak hardwood floors. Kitchen Aid appliances (including matching pink mixer). Ruvati apron fronted fireclay sink. MSI Statuary Classique Quartz surfaces. This kitchen brings a cheerful vibe to any gathering.
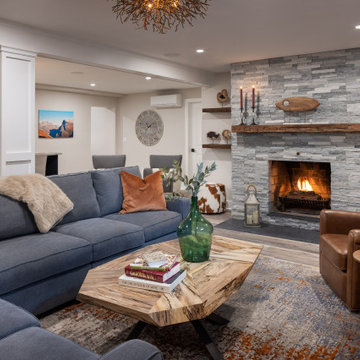
When my client had to move from her company office to work at home, she set up in the dining room. Despite her best efforts, this was not the long-term solution she was looking for. My client realized she needed a dedicated space not on the main floor of the home. On one hand, having your office space right next to the kitchen is handy. On the other hand, it made separating work and home life was not that easy.
The house was a ranch. In essence, the basement would run entire length of the home. As we came down the steps, we entered a time capsule. The house was built in the 1950’s. The walls were covered with original knotty pine paneling. There was a wood burning fireplace and considering this was a basement, high ceilings. In addition, there was everything her family could not store at their own homes. As we wound though the space, I though “wow this has potential”, Eventually, after walking through the laundry room we came to a small nicely lit room. This would be the office.
My client looked at me and asked what I thought. Undoubtedly, I said, this can be a great workspace, but do you really want to walk through this basement and laundry to get here? Without reservation, my client said where do we start?
Once the design was in place, we started the renovation. The knotty pine paneling had to go. Specifically, to add some insulation and control the dampness and humidity. The laundry room wall was relocated to create a hallway to the office.
At the far end of the room, we designated a workout zone. Weights, mats, exercise bike and television are at the ready for morning or afternoon workouts. The space can be concealed by a folding screen for party time. Doors to an old closet under the stairs were relocated to the workout area for hidden storage. Now we had nice wall for a beautiful console and mirror for storage and serving during parties.
In order to add architectural details, we covered the old ugly support columns with simple recessed millwork panels. This detail created a visual division between the bar area and the seating area in front of the fireplace. The old red brick on the fireplace surround was replaced with stack stone. A mantle was made from reclaimed wood. Additional reclaimed wood floating shelves left and right of the fireplace provides decorative display while maintaining a rustic element balancing the copper end table and leather swivel rocker.
We found an amazing rug which tied all of the colors together further defining the gathering space. Russet and burnt orange became the accent color unifying each space. With a bit of whimsy, a rather unusual light fixture which looks like roots from a tree growing through the ceiling is a conversation piece.
The office space is quite and removed from the main part of the basement. There is a desk large enough for multiple screens, a small bookcase holding office supplies and a comfortable chair for conference calls. Because working from home requires many online meetings, we added a shiplap wall painted in Hale Navy to contrast with the orange fabric on the chair. We finished the décor with a painting from my client’s father. This is the background online visitors will see.
The last and best part of the renovation is the beautiful bar. My client is an avid collector of wine. She already had the EuroCave refrigerator, so I incorporated it into the design. The cabinets are painted Temptation Grey from Benjamin Moore. The counter tops are my favorite hard working quartzite Brown Fantasy. The backsplash is a combination of rustic wood and old tin ceiling like porcelain tiles. Together with the textures of the reclaimed wood and hide poofs balanced against the smooth finish of the cabinets, we created a comfortable luxury for relaxing.
There is ample storage for bottles, cans, glasses, and anything else you can think of for a great party. In addition to the wine storage, we incorporated a beverage refrigerator, an ice maker, and a sink. Floating shelves with integrated lighting illuminate the back bar. The raised height of the front bar provides the perfect wine tasting and paring spot. I especially love the pendant lights which look like wine glasses.
Finally, I selected carpet for the stairs and office. It is perfect for noise reduction. Meanwhile for the overall flooring, I specifically selected a high-performance vinyl plank floor. We often use this product as it is perfect to install on a concrete floor. It is soft to walk on, easy to clean and does not reduce the overall height of the space.

This Farmhouse has a modern, minimalist feel, with a rustic touch, staying true to its southwest location. It features wood tones, brass and black with vintage and rustic accents throughout the decor.
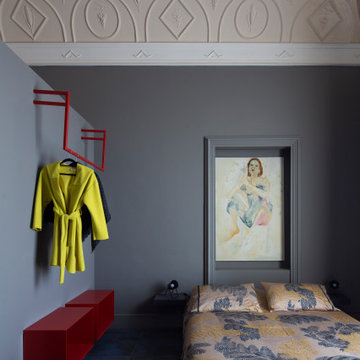
Идея дизайна: спальня в стиле фьюжн с серыми стенами, синим полом и сводчатым потолком
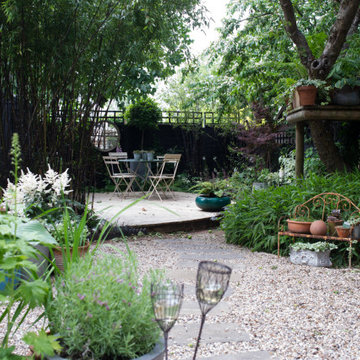
Small shady town garden design that encloses the small space. Unusual artefacts provide highlights and planting is woodland in style. Making use of existing plants, I added shrubs, perennials, bulbs and ferns for year round planting interest.
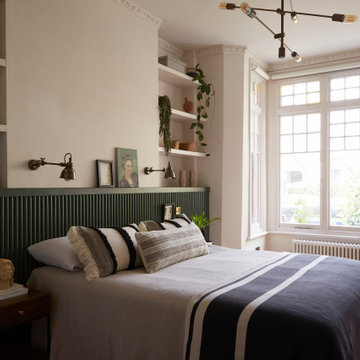
Источник вдохновения для домашнего уюта: спальня в стиле фьюжн с бежевыми стенами, светлым паркетным полом и бежевым полом
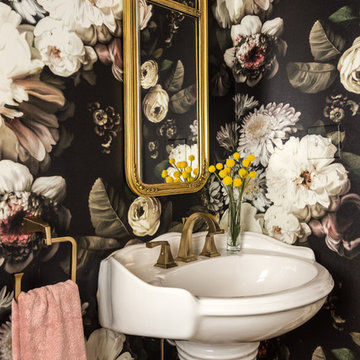
Powder room gets an explosion of color with new over-scaled floral wallpaper, brass faucets and accessories, antique mirror and new lighting.
Источник вдохновения для домашнего уюта: маленький туалет в стиле фьюжн с разноцветными стенами и раковиной с пьедесталом для на участке и в саду
Источник вдохновения для домашнего уюта: маленький туалет в стиле фьюжн с разноцветными стенами и раковиной с пьедесталом для на участке и в саду

Bohemian-style foyer in Craftsman home
Источник вдохновения для домашнего уюта: фойе среднего размера в стиле фьюжн с желтыми стенами, полом из известняка, одностворчатой входной дверью, белой входной дверью, желтым полом и панелями на стенах
Источник вдохновения для домашнего уюта: фойе среднего размера в стиле фьюжн с желтыми стенами, полом из известняка, одностворчатой входной дверью, белой входной дверью, желтым полом и панелями на стенах

Colin Price Photography
Свежая идея для дизайна: отдельная столовая среднего размера в стиле фьюжн с серыми стенами, разноцветным полом и многоуровневым потолком - отличное фото интерьера
Свежая идея для дизайна: отдельная столовая среднего размера в стиле фьюжн с серыми стенами, разноцветным полом и многоуровневым потолком - отличное фото интерьера
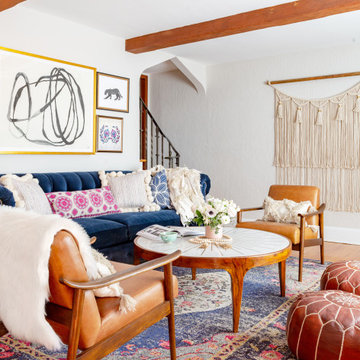
Modern Bohemian living room | English Tudor | Rockville Centre
Идея дизайна: гостиная комната в стиле фьюжн
Идея дизайна: гостиная комната в стиле фьюжн

This kitchen proves small East sac bungalows can have high function and all the storage of a larger kitchen. A large peninsula overlooks the dining and living room for an open concept. A lower countertop areas gives prep surface for baking and use of small appliances. Geometric hexite tiles by fireclay are finished with pale blue grout, which complements the upper cabinets. The same hexite pattern was recreated by a local artist on the refrigerator panes. A textured striped linen fabric by Ralph Lauren was selected for the interior clerestory windows of the wall cabinets.
Стиль Фьюжн – квартиры и дома
5



















