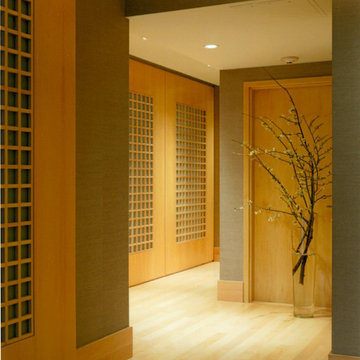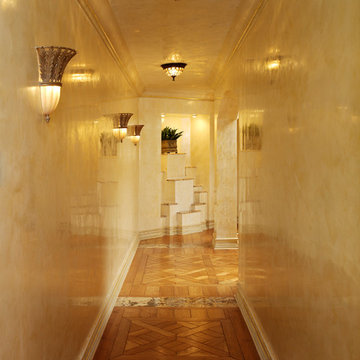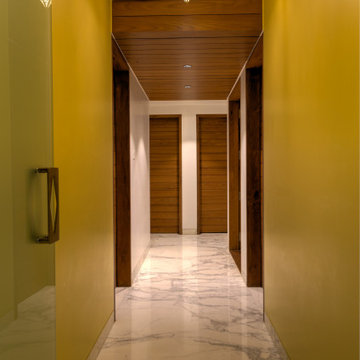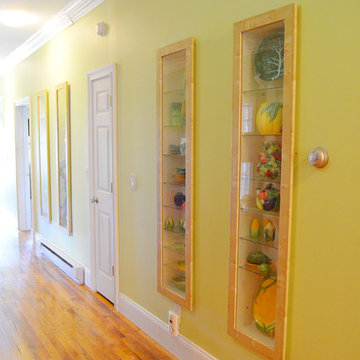Желтый коридор – фото дизайна интерьера
Сортировать:
Бюджет
Сортировать:Популярное за сегодня
201 - 220 из 2 894 фото
1 из 2
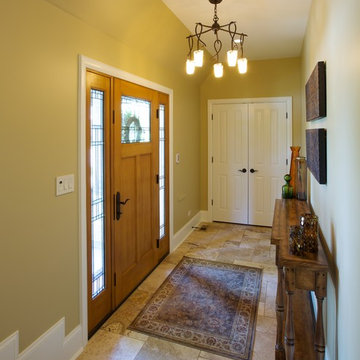
The clients came to LaMantia requesting a more grand arrival to their home. They yearned for a large Foyer and LaMantia architect, Gail Lowry, designed a jewel. This lovely home, on the north side of Chicago, had an existing off-center and set-back entry. Lowry viewed this set-back area as an excellent opportunity to enclose and add to the interior of the home in the form of a Foyer.
Before
Before
Before
Before
With the front entrance now stepped forward and centered, the addition of an Arched Portico dressed with stone pavers and tapered columns gave new life to this home.
The final design incorporated and re-purposed many existing elements. The original home entry and two steps remain in the same location, but now they are interior elements. The original steps leading to the front door are now located within the Foyer and finished with multi-sized travertine tiles that lead the visitor from the Foyer to the main level of the home.
After
After
After
After
After
After
The details for the exterior were also meticulously thought through. The arch of the existing center dormer was the key to the portico design. Lowry, distressed with the existing combination of “busy” brick and stone on the façade of the home, designed a quieter, more reserved facade when the dark stained, smooth cedar siding of the second story dormers was repeated at the new entry.
Visitors to this home are now first welcomed under the sheltering Portico and then, once again, when they enter the sunny warmth of the Foyer.
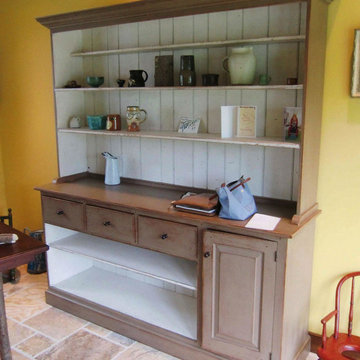
St. Louis Traditional Painted Vanity Bar Library and Furniture
This was a project where we did all the cabinets in a home except the kitchen. It was already done and the client was happy with it. This was a big house and the clients entertained a lot. So their where 3 bars, with wine cooler, under counter fridges, and ice makers.
We also did a large book case, vanities, tub surrounds, offices, and made several pieces of furniture.
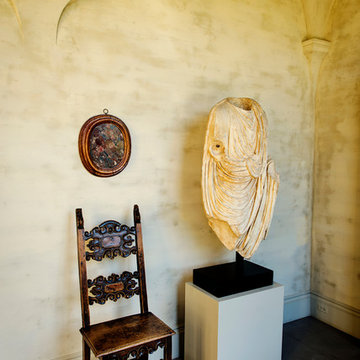
The main entry hall is a magnificent space with a groin-vaulted ceiling that opens onto the library, living room and stair hall. Tuscan Villa-inspired home in Nashville | Architect: Brian O’Keefe Architect, P.C. | Interior Designer: Mary Spalding | Photographer: Alan Clark
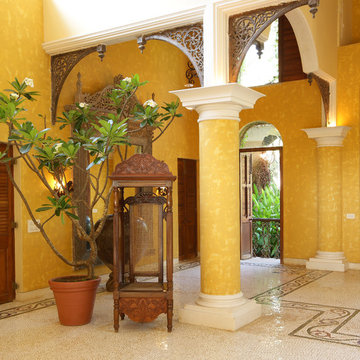
Living room with antique confession booth and carved framed mirror.
For inquiries please contact us at sales@therajcompany.com
Свежая идея для дизайна: коридор в восточном стиле - отличное фото интерьера
Свежая идея для дизайна: коридор в восточном стиле - отличное фото интерьера
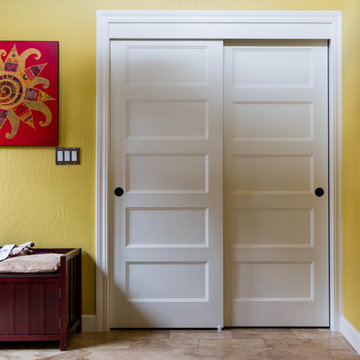
Five Panel Conmore design by TM Cobb
Пример оригинального дизайна: коридор в классическом стиле
Пример оригинального дизайна: коридор в классическом стиле
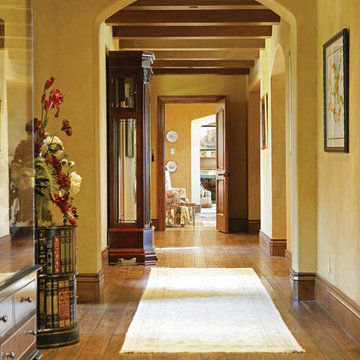
Стильный дизайн: коридор в средиземноморском стиле с бежевыми стенами и паркетным полом среднего тона - последний тренд
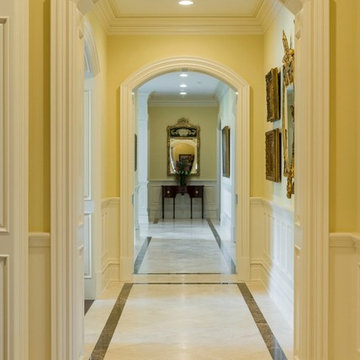
The gallery hallway connected the whole first floor together, so served as a connection for the style of each room. The walls were lined with pieces from the owner's art collection, inspiring the French country and Asian theme seen throughout the space. Beautiful paneling and mouldings were included in the rounded doorways for architectural interest.
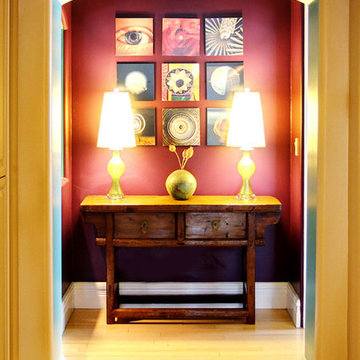
Space designed by:
Sara Ingrassia Interiors: http://www.houzz.com/pro/saradesigner/sara-ingrassia-interiors
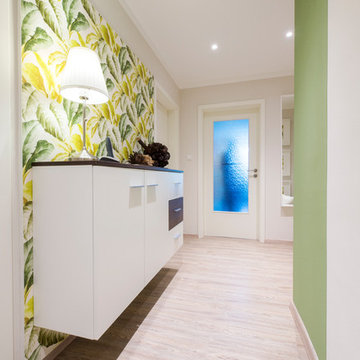
camwork.eu
Идея дизайна: маленький коридор с бежевыми стенами, светлым паркетным полом и бежевым полом для на участке и в саду
Идея дизайна: маленький коридор с бежевыми стенами, светлым паркетным полом и бежевым полом для на участке и в саду
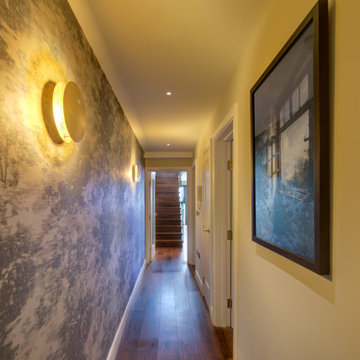
This was transformed from a drab, grey corridor to a moody, mysterious and dynamic space, with dramatic light effects, artwork and a leading perspective with a wallpaper wrapping from entrance to the very top of the staircase.
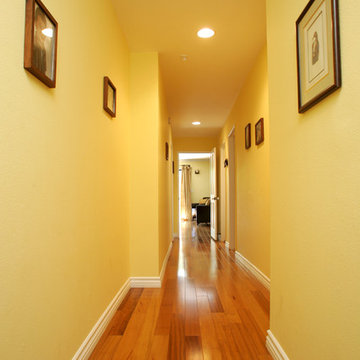
We were thrilled to take on this whole home remodel for a growing family in Santa Monica. The home is a multi-level condominium. They were looking for a contemporary update. The living room offers a custom built mantel with entertainment center. The kitchen and bathrooms all have custom made cabinetry. Unique in this kitchen is the down draft. The border floor tile in the kid’s bathroom ties all of the green mosaic marble together. However, our favorite feature may be the fire pit which allows the homeowners to enjoy their patio all year long.
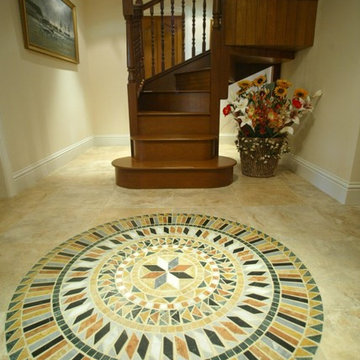
Stewart Kendall
Источник вдохновения для домашнего уюта: большой коридор в современном стиле с бежевыми стенами и полом из керамической плитки
Источник вдохновения для домашнего уюта: большой коридор в современном стиле с бежевыми стенами и полом из керамической плитки
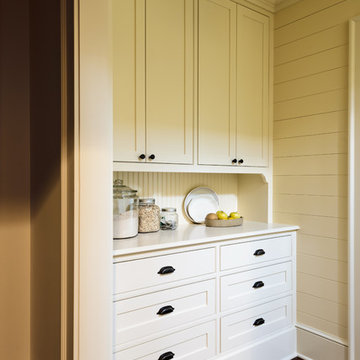
Painted cabinets in a traditional style with shaker doors and beaded face frames. Doors mounted on butt hinges.
Architect: Linda Hoedemaker
Photography: Andrew Giammarco
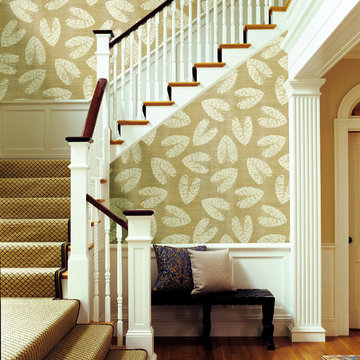
A designer wallpaper collection by Kenneth James from Brewster Home Fashions. Echo is colorful and fresh, with contemporary twists on classic design themes. Mod and happy palette for decor.
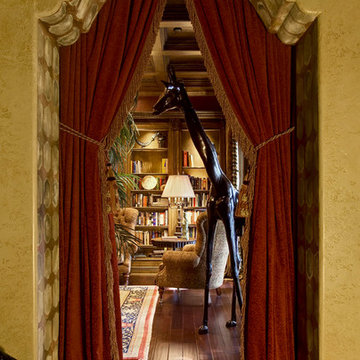
Lawrence Taylor Photography
Пример оригинального дизайна: большой коридор в средиземноморском стиле с бежевыми стенами и темным паркетным полом
Пример оригинального дизайна: большой коридор в средиземноморском стиле с бежевыми стенами и темным паркетным полом
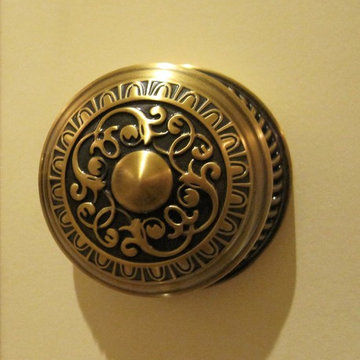
door knob / builder - lenny noces
Свежая идея для дизайна: коридор среднего размера в классическом стиле - отличное фото интерьера
Свежая идея для дизайна: коридор среднего размера в классическом стиле - отличное фото интерьера
Желтый коридор – фото дизайна интерьера
11
