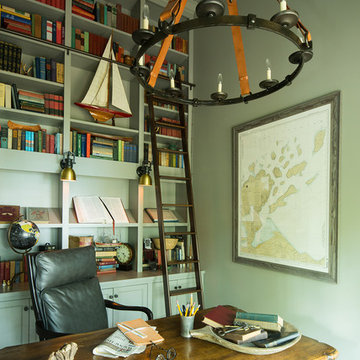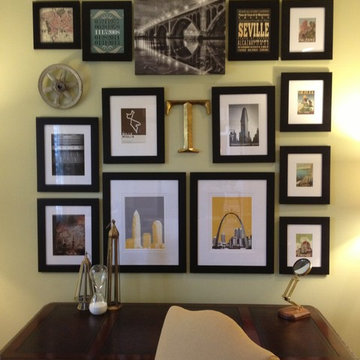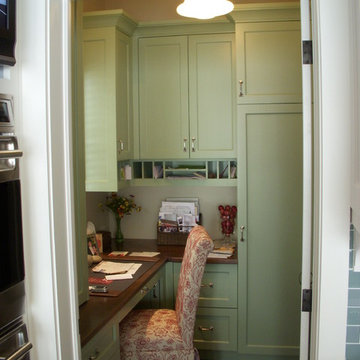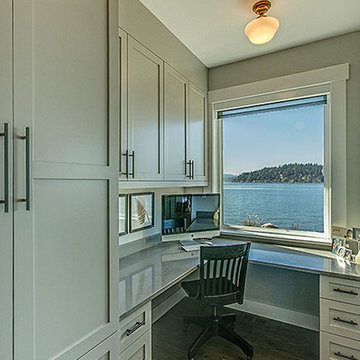Зеленый кабинет – фото дизайна интерьера
Сортировать:
Бюджет
Сортировать:Популярное за сегодня
241 - 260 из 4 993 фото
1 из 2

This property was transformed from an 1870s YMCA summer camp into an eclectic family home, built to last for generations. Space was made for a growing family by excavating the slope beneath and raising the ceilings above. Every new detail was made to look vintage, retaining the core essence of the site, while state of the art whole house systems ensure that it functions like 21st century home.
This home was featured on the cover of ELLE Décor Magazine in April 2016.
G.P. Schafer, Architect
Rita Konig, Interior Designer
Chambers & Chambers, Local Architect
Frederika Moller, Landscape Architect
Eric Piasecki, Photographer
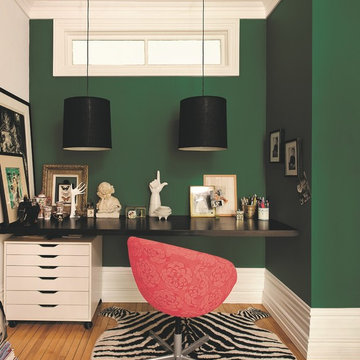
The Ivy League PPG1228-7 paint color is part of the Greens color family.
http://www.ppgpittsburghpaints.com/color/paint-colors/greens/ivy-league-ppg1228-7
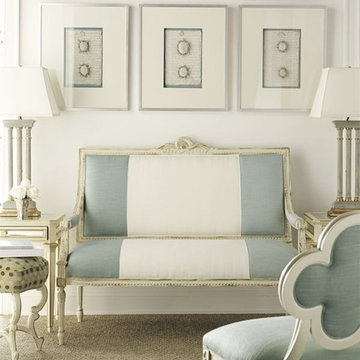
Feminine study with furnishings by Hickory Chair.
Стильный дизайн: кабинет в стиле неоклассика (современная классика) - последний тренд
Стильный дизайн: кабинет в стиле неоклассика (современная классика) - последний тренд
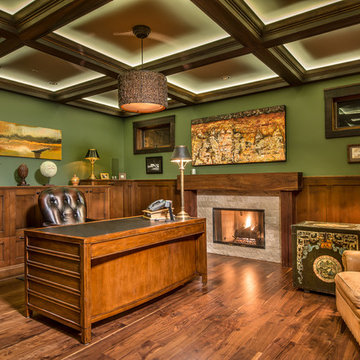
www.danieloconnorphoto.com
На фото: кабинет в современном стиле с зелеными стенами с
На фото: кабинет в современном стиле с зелеными стенами с
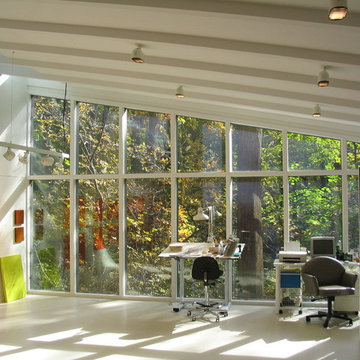
© Scott Wilets
Источник вдохновения для домашнего уюта: кабинет в современном стиле
Источник вдохновения для домашнего уюта: кабинет в современном стиле

Свежая идея для дизайна: кабинет в стиле кантри с паркетным полом среднего тона, стандартным камином, фасадом камина из дерева, синим полом и синими стенами - отличное фото интерьера
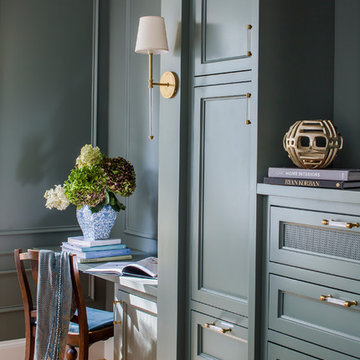
Идея дизайна: рабочее место в классическом стиле с паркетным полом среднего тона, встроенным рабочим столом и серыми стенами
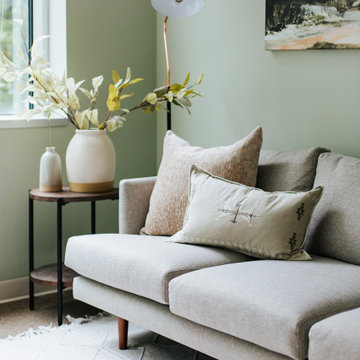
Probably the most “peaceful” out of all the offices, office 06 is certainly a calming retreat. Painted a soft, mossy green, the inside almost blends in with the outside. This office really is the perfect blend of “natural” and “modern” in that there plenty of “soft” elements (i.e. the pottery filled with stems and the basket wall) however they’re paired with some more “masculine” ones (i.e. the black floor lamps, structured sofa, etc.).

A long time ago, in a galaxy far, far away…
A returning client wished to create an office environment that would refuel his childhood and current passion: Star Wars. Creating exhibit-style surroundings to incorporate iconic elements from the epic franchise was key to the success for this home office.
A life-sized statue of Harrison Ford’s character Han Solo, a longstanding piece of the homeowner’s collection, is now featured in a custom glass display case is the room’s focal point. The glowing backlit pattern behind the statue is a reference to the floor design shown in the scene featuring Han being frozen in carbonite.
The command center is surrounded by iconic patterns custom-designed in backlit laser-cut metal panels. The exquisite millwork around the room was refinished, and porcelain floor slabs were cut in a pattern to resemble the chess table found on the legendary spaceship Millennium Falcon. A metal-clad fireplace with a hidden television mounting system, an iridescent ceiling treatment, wall coverings designed to add depth, a custom-designed desk made by a local artist, and an Italian rocker chair that appears to be from a galaxy, far, far, away... are all design elements that complete this once-in-a-galaxy home office that would make any Jedi proud.
Photo Credit: David Duncan Livingston
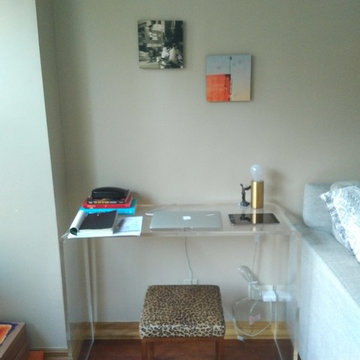
A chic, modern and minimalist home office was created in a corner of this studio with West Elm's peekaboo acrylic console table and cheetah print hide stool. Photography was taken by client with iphone and mixtiles app.

Client's home office/study. Madeline Weinrib rug.
Photos by David Duncan Livingston
Стильный дизайн: большое рабочее место в стиле фьюжн с стандартным камином, фасадом камина из бетона, отдельно стоящим рабочим столом, бежевыми стенами, паркетным полом среднего тона и коричневым полом - последний тренд
Стильный дизайн: большое рабочее место в стиле фьюжн с стандартным камином, фасадом камина из бетона, отдельно стоящим рабочим столом, бежевыми стенами, паркетным полом среднего тона и коричневым полом - последний тренд
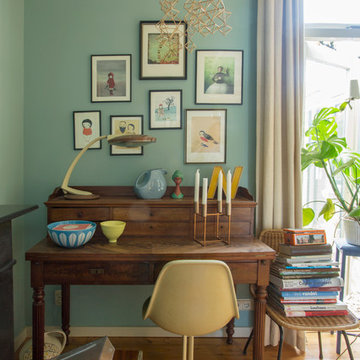
Photo: Margot Hartford Photography © 2015 Houzz
На фото: кабинет в стиле фьюжн с паркетным полом среднего тона и отдельно стоящим рабочим столом
На фото: кабинет в стиле фьюжн с паркетным полом среднего тона и отдельно стоящим рабочим столом

Judy Turner
Источник вдохновения для домашнего уюта: маленькая домашняя мастерская в классическом стиле с отдельно стоящим рабочим столом, белыми стенами, бетонным полом и черным полом без камина для на участке и в саду
Источник вдохновения для домашнего уюта: маленькая домашняя мастерская в классическом стиле с отдельно стоящим рабочим столом, белыми стенами, бетонным полом и черным полом без камина для на участке и в саду

Ristrutturazione completa di residenza storica in centro Città. L'abitazione si sviluppa su tre piani di cui uno seminterrato ed uno sottotetto
L'edificio è stato trasformato in abitazione con attenzione ai dettagli e allo sviluppo di ambienti carichi di stile. Attenzione particolare alle esigenze del cliente che cercava uno stile classico ed elegante.
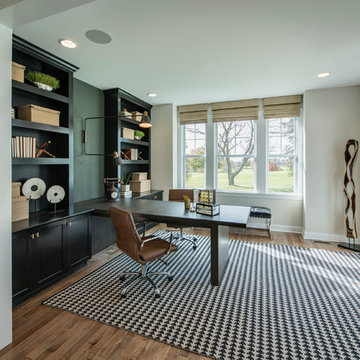
Стильный дизайн: рабочее место в стиле неоклассика (современная классика) с встроенным рабочим столом, паркетным полом среднего тона, коричневым полом и бежевыми стенами без камина - последний тренд
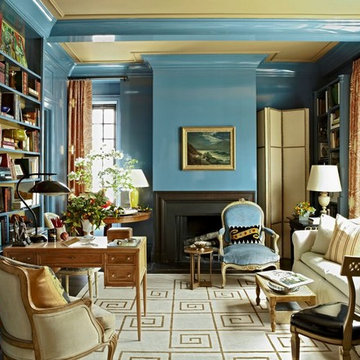
Design by Ashely Stark
Пример оригинального дизайна: рабочее место в классическом стиле с синими стенами, стандартным камином и отдельно стоящим рабочим столом
Пример оригинального дизайна: рабочее место в классическом стиле с синими стенами, стандартным камином и отдельно стоящим рабочим столом
Зеленый кабинет – фото дизайна интерьера
13
