Зеленый кабинет с темным паркетным полом – фото дизайна интерьера
Сортировать:
Бюджет
Сортировать:Популярное за сегодня
1 - 20 из 221 фото

На фото: рабочее место в стиле кантри с темным паркетным полом, отдельно стоящим рабочим столом, коричневым полом и серыми стенами
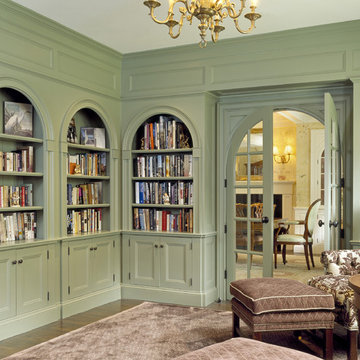
Custom cabinets - painted wood - traditional
Arched trim - arched french door - bookshelf - light fern green paint
Пример оригинального дизайна: большой домашняя библиотека в классическом стиле с зелеными стенами, темным паркетным полом, отдельно стоящим рабочим столом и коричневым полом
Пример оригинального дизайна: большой домашняя библиотека в классическом стиле с зелеными стенами, темным паркетным полом, отдельно стоящим рабочим столом и коричневым полом

The family living in this shingled roofed home on the Peninsula loves color and pattern. At the heart of the two-story house, we created a library with high gloss lapis blue walls. The tête-à-tête provides an inviting place for the couple to read while their children play games at the antique card table. As a counterpoint, the open planned family, dining room, and kitchen have white walls. We selected a deep aubergine for the kitchen cabinetry. In the tranquil master suite, we layered celadon and sky blue while the daughters' room features pink, purple, and citrine.
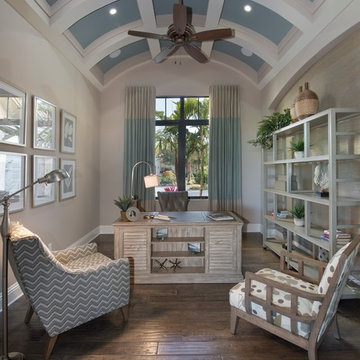
Пример оригинального дизайна: большое рабочее место в средиземноморском стиле с темным паркетным полом, отдельно стоящим рабочим столом, коричневым полом и серыми стенами

2014 ASID Design Awards - Winner Silver Residential, Small Firm - Singular Space
Renovation of the husbands study. The client asked for a clam color and look that would make her husband feel good when spending time in his study/ home office. Starting with the main focal point wall, the Hunt Solcum art piece was to remain. The space plan options showed the clients that the way the room had been laid out was not the best use of the space and the old furnishings were large in scale, but outdated in look. For a calm look we went from a red interior to a gray, from plaid silk draperies to custom fabric. Each piece in the room was made to fit the scale f the room and the client, who is 6'4".
River Oaks Residence
DM Photography

Пример оригинального дизайна: большое рабочее место в классическом стиле с коричневыми стенами, темным паркетным полом, стандартным камином, фасадом камина из камня, встроенным рабочим столом и коричневым полом
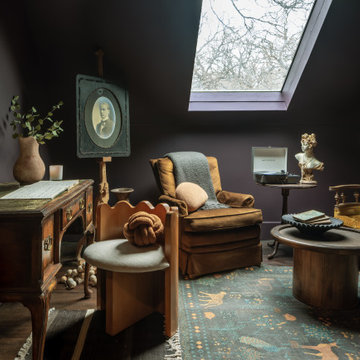
A teenage girl's room thats a departure from the ordinary. This space was meticulously crafted to capture her love for music, museums, literature, and moments of quiet contemplation. Our design journey took us on a quest to create a space that not only exudes a moody atmosphere but also serves as a haven for relaxation, study, and cherished gatherings with friends.

This 1990s brick home had decent square footage and a massive front yard, but no way to enjoy it. Each room needed an update, so the entire house was renovated and remodeled, and an addition was put on over the existing garage to create a symmetrical front. The old brown brick was painted a distressed white.
The 500sf 2nd floor addition includes 2 new bedrooms for their teen children, and the 12'x30' front porch lanai with standing seam metal roof is a nod to the homeowners' love for the Islands. Each room is beautifully appointed with large windows, wood floors, white walls, white bead board ceilings, glass doors and knobs, and interior wood details reminiscent of Hawaiian plantation architecture.
The kitchen was remodeled to increase width and flow, and a new laundry / mudroom was added in the back of the existing garage. The master bath was completely remodeled. Every room is filled with books, and shelves, many made by the homeowner.
Project photography by Kmiecik Imagery.
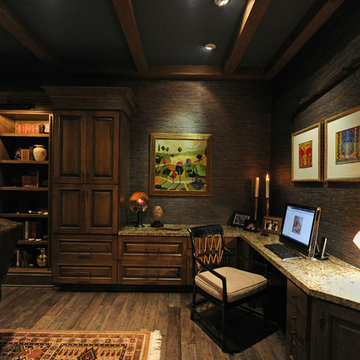
The den/study is a large room with a small space designated for the study. It has a built-in desk in the corner of the room. The den provides a quiet, comfortable place to study, read and watch TV. The owners and Debra Villeneuve Interiors created a warm and inviting space. The walls have grass cloth wall covering, the ceilings are accented with stained wood beams and the wide plank wood floors make this a room that you could sit for hours reading a book.
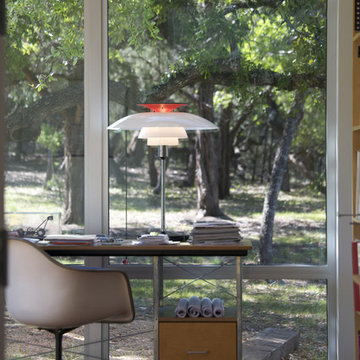
© Jacob Termansen Photography
Идея дизайна: кабинет в стиле модернизм с темным паркетным полом и отдельно стоящим рабочим столом
Идея дизайна: кабинет в стиле модернизм с темным паркетным полом и отдельно стоящим рабочим столом
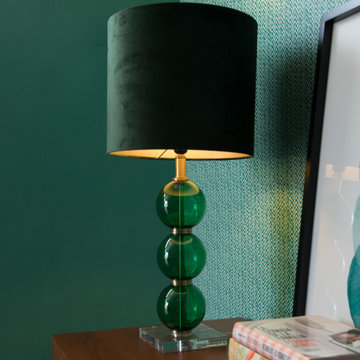
La clienta quería un despacho muy masculino, por ello,se pinto de un verde muy atrevido a juego con el papel muy bonito de espiga y quedó muy elegante y sofisticado. Se pusieron unos cuadros y lámparas a juego y se contrastó con unos sillones en azulon.
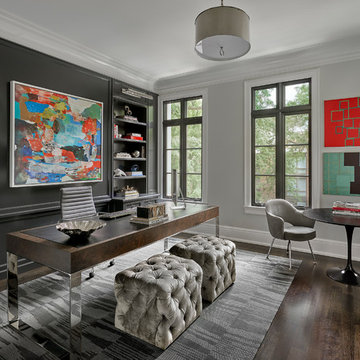
Single Family Home, Laurie Demetrio Interiors, Photo by Tony Soluri
Пример оригинального дизайна: кабинет среднего размера в стиле неоклассика (современная классика) с темным паркетным полом, отдельно стоящим рабочим столом, коричневым полом и серыми стенами
Пример оригинального дизайна: кабинет среднего размера в стиле неоклассика (современная классика) с темным паркетным полом, отдельно стоящим рабочим столом, коричневым полом и серыми стенами
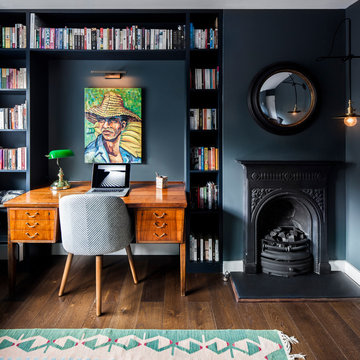
Juliet Murphy
Идея дизайна: маленький домашняя библиотека в стиле фьюжн с черными стенами, темным паркетным полом, стандартным камином, фасадом камина из металла и коричневым полом для на участке и в саду
Идея дизайна: маленький домашняя библиотека в стиле фьюжн с черными стенами, темным паркетным полом, стандартным камином, фасадом камина из металла и коричневым полом для на участке и в саду
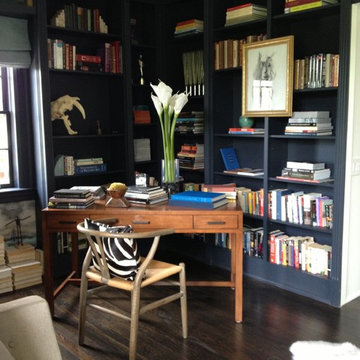
Library
На фото: домашняя библиотека в стиле неоклассика (современная классика) с темным паркетным полом, отдельно стоящим рабочим столом, коричневым полом и белыми стенами с
На фото: домашняя библиотека в стиле неоклассика (современная классика) с темным паркетным полом, отдельно стоящим рабочим столом, коричневым полом и белыми стенами с

This is a million dollar renovation with addition in Marietta Country Club, Georgia. This was a $10,000 photography project with drone stills and video capture.
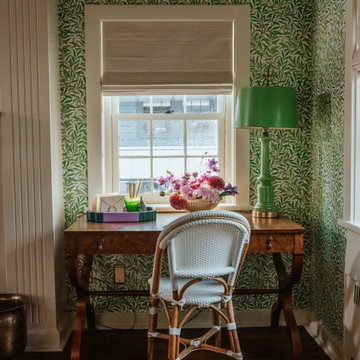
На фото: маленькое рабочее место в стиле кантри с зелеными стенами, темным паркетным полом, отдельно стоящим рабочим столом, деревянным потолком и обоями на стенах для на участке и в саду с
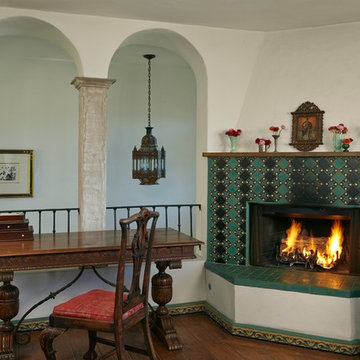
На фото: кабинет в стиле фьюжн с бежевыми стенами, темным паркетным полом, угловым камином, фасадом камина из плитки и отдельно стоящим рабочим столом с
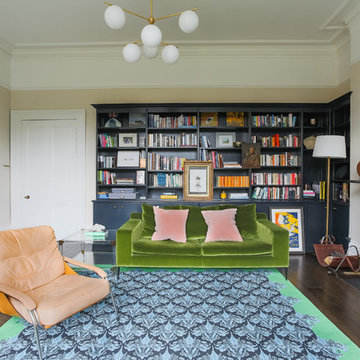
Пример оригинального дизайна: домашняя библиотека в стиле неоклассика (современная классика) с бежевыми стенами, темным паркетным полом и печью-буржуйкой
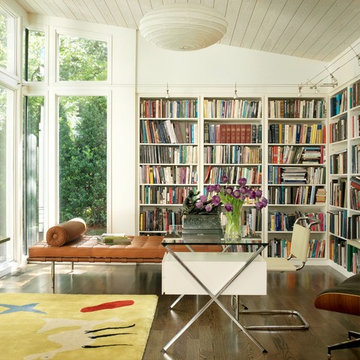
Стильный дизайн: рабочее место среднего размера в стиле неоклассика (современная классика) с белыми стенами, темным паркетным полом и отдельно стоящим рабочим столом - последний тренд
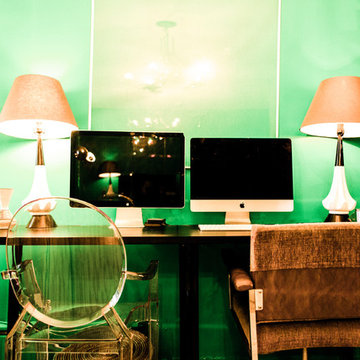
Office space that is nothing but boring with green walls, black table and collected chairs.
Идея дизайна: маленькое рабочее место в стиле фьюжн с зелеными стенами, темным паркетным полом и отдельно стоящим рабочим столом для на участке и в саду
Идея дизайна: маленькое рабочее место в стиле фьюжн с зелеными стенами, темным паркетным полом и отдельно стоящим рабочим столом для на участке и в саду
Зеленый кабинет с темным паркетным полом – фото дизайна интерьера
1