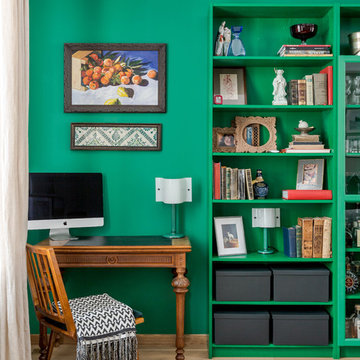Зеленый кабинет с бежевым полом – фото дизайна интерьера
Сортировать:
Бюджет
Сортировать:Популярное за сегодня
1 - 20 из 174 фото
1 из 3
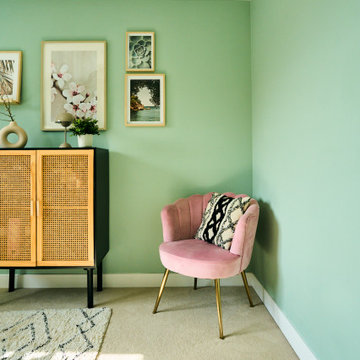
This soothing office encompasses everything this homeowner loved, trips to Greece, the spring season and natural elements, not to mention the pastel pinks and greens. The pictures evoke a soothing feel and the houseplants allow for a more productive workspace.

Alise O'Brien Photography
Стильный дизайн: рабочее место в классическом стиле с коричневыми стенами, ковровым покрытием, отдельно стоящим рабочим столом и бежевым полом - последний тренд
Стильный дизайн: рабочее место в классическом стиле с коричневыми стенами, ковровым покрытием, отдельно стоящим рабочим столом и бежевым полом - последний тренд
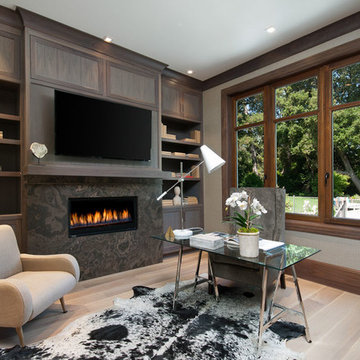
Пример оригинального дизайна: рабочее место в стиле неоклассика (современная классика) с светлым паркетным полом, горизонтальным камином, отдельно стоящим рабочим столом, бежевым полом и серыми стенами

Источник вдохновения для домашнего уюта: рабочее место в викторианском стиле с белыми стенами, светлым паркетным полом, стандартным камином, фасадом камина из штукатурки, отдельно стоящим рабочим столом и бежевым полом
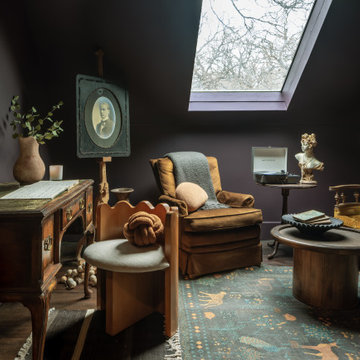
A teenage girl's room thats a departure from the ordinary. This space was meticulously crafted to capture her love for music, museums, literature, and moments of quiet contemplation. Our design journey took us on a quest to create a space that not only exudes a moody atmosphere but also serves as a haven for relaxation, study, and cherished gatherings with friends.
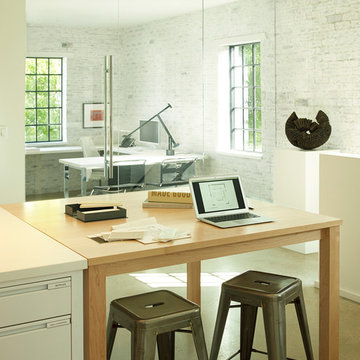
Источник вдохновения для домашнего уюта: огромная домашняя мастерская в современном стиле с белыми стенами, бетонным полом, отдельно стоящим рабочим столом и бежевым полом

Идея дизайна: большой домашняя библиотека в стиле неоклассика (современная классика) с ковровым покрытием, бежевым полом и коричневыми стенами без камина
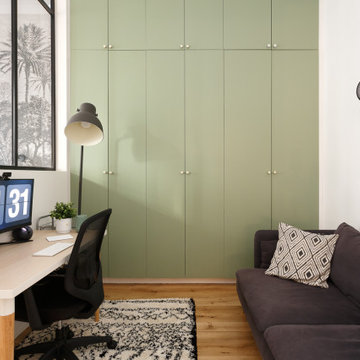
Dans cet appartement haussmannien de 100 m², nos clients souhaitaient pouvoir créer un espace pour accueillir leur deuxième enfant. Nous avons donc aménagé deux zones dans l’espace parental avec une chambre et un bureau, pour pouvoir les transformer en chambre d’enfant le moment venu.
Le salon reste épuré pour mettre en valeur les 3,40 mètres de hauteur sous plafond et ses superbes moulures. Une étagère sur mesure en chêne a été créée dans l’ancien passage d’une porte !
La cuisine Ikea devient très chic grâce à ses façades bicolores dans des tons de gris vert. Le plan de travail et la crédence en quartz apportent davantage de qualité et sa marie parfaitement avec l’ensemble en le mettant en valeur.
Pour finir, la salle de bain s’inscrit dans un style scandinave avec son meuble vasque en bois et ses teintes claires, avec des touches de noir mat qui apportent du contraste.
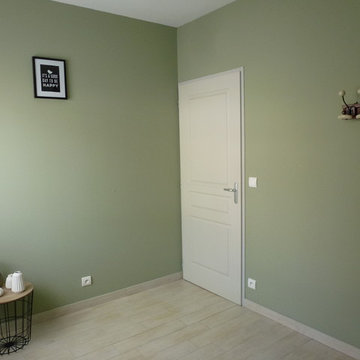
Réaménagement d'une pièce dans une maison individuelle. Rénovation des peintures jaunes pour un joli vert très doux, le mobilier a complètement été renouvelé.
Le bureau est design et contemporain assez épuré
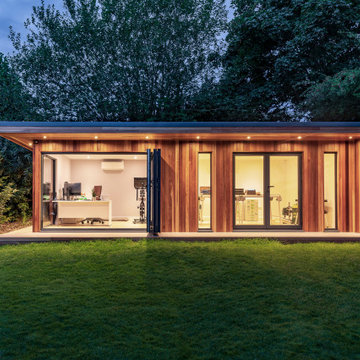
Источник вдохновения для домашнего уюта: большая домашняя мастерская в современном стиле с серыми стенами, светлым паркетным полом, отдельно стоящим рабочим столом и бежевым полом без камина
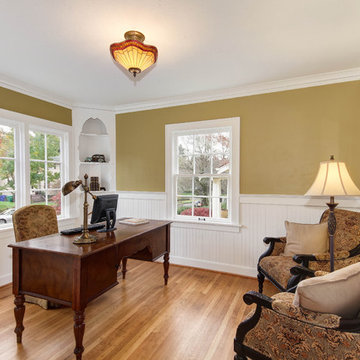
Photo by Doug Gorsline, Ash Creek Photo.
На фото: кабинет в классическом стиле с паркетным полом среднего тона, отдельно стоящим рабочим столом и бежевым полом
На фото: кабинет в классическом стиле с паркетным полом среднего тона, отдельно стоящим рабочим столом и бежевым полом
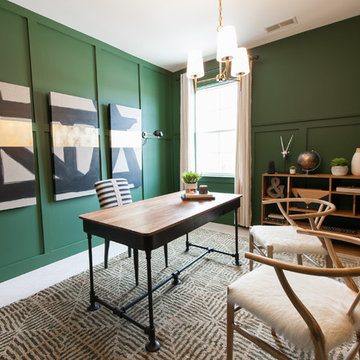
Пример оригинального дизайна: рабочее место в современном стиле с зелеными стенами, ковровым покрытием, отдельно стоящим рабочим столом и бежевым полом без камина
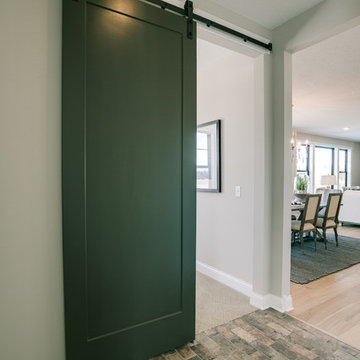
Свежая идея для дизайна: рабочее место среднего размера в стиле неоклассика (современная классика) с серыми стенами, ковровым покрытием, отдельно стоящим рабочим столом и бежевым полом - отличное фото интерьера
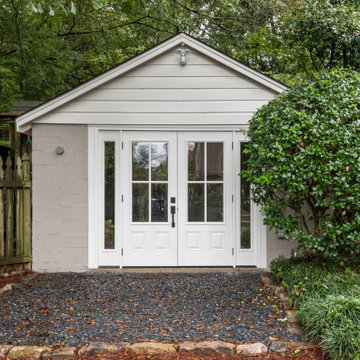
Our homeowners need a flex space and an existing cinder block garage was the perfect place. The garage was waterproofed and finished and now is fully functional as an open office space with a wet bar and a full bathroom. It is bright, airy and as private as you need it to be to conduct business on a day to day basis.
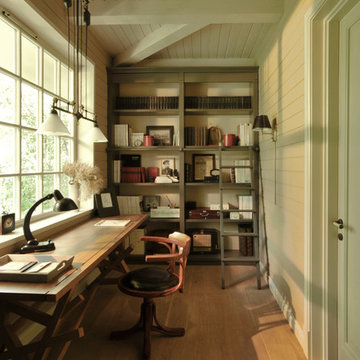
На фото: маленький домашняя библиотека в современном стиле с бежевыми стенами, светлым паркетным полом, отдельно стоящим рабочим столом и бежевым полом для на участке и в саду

Mid-Century update to a home located in NW Portland. The project included a new kitchen with skylights, multi-slide wall doors on both sides of the home, kitchen gathering desk, children's playroom, and opening up living room and dining room ceiling to dramatic vaulted ceilings. The project team included Risa Boyer Architecture. Photos: Josh Partee
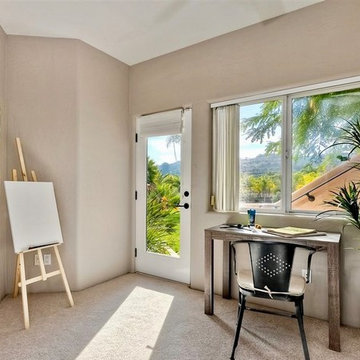
Work room - art and craft room - home staging project in N San Diego County CA - Vista hills - Jan 2019
Пример оригинального дизайна: кабинет среднего размера в средиземноморском стиле с местом для рукоделия, ковровым покрытием, отдельно стоящим рабочим столом, бежевым полом и бежевыми стенами
Пример оригинального дизайна: кабинет среднего размера в средиземноморском стиле с местом для рукоделия, ковровым покрытием, отдельно стоящим рабочим столом, бежевым полом и бежевыми стенами

Ryan Cowan
Свежая идея для дизайна: рабочее место среднего размера в стиле модернизм с светлым паркетным полом, отдельно стоящим рабочим столом и бежевым полом - отличное фото интерьера
Свежая идея для дизайна: рабочее место среднего размера в стиле модернизм с светлым паркетным полом, отдельно стоящим рабочим столом и бежевым полом - отличное фото интерьера
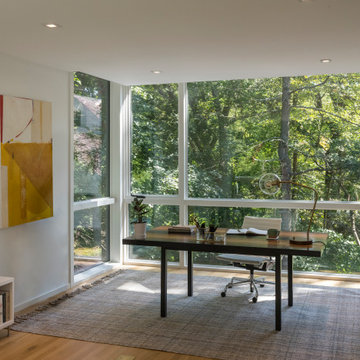
Set in the garden beside a traditional Dutch Colonial home in Wellesley, Flavin conceived this boldly modern retreat, built of steel, wood and concrete. The building is designed to engage the client’s passions for gardening, entertaining and restoring vintage Vespa scooters. The Vespa repair shop and garage are on the first floor. The second floor houses a home office and veranda. On top is a roof deck with space for lounging and outdoor dining, surrounded by a vegetable garden in raised planters. The structural steel frame of the building is left exposed; and the side facing the public side is draped with a mahogany screen that creates privacy in the building and diffuses the dappled light filtered through the trees. Photo by: Peter Vanderwarker Photography
Зеленый кабинет с бежевым полом – фото дизайна интерьера
1
