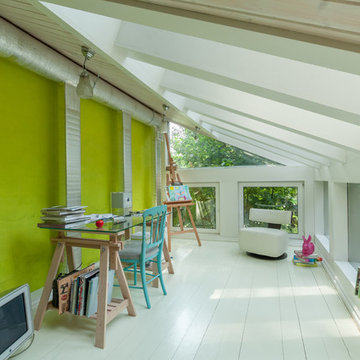Зеленый кабинет с деревянным полом – фото дизайна интерьера
Сортировать:
Бюджет
Сортировать:Популярное за сегодня
1 - 14 из 14 фото
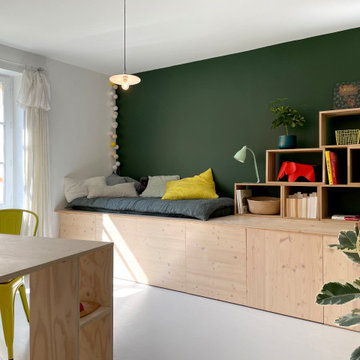
MISSION: Les habitants du lieu ont souhaité restructurer les étages de leur maison pour les adapter à leur nouveau mode de vie, avec des enfants plus grands et de plus en plus créatifs.
Une partie du projet a consisté à décloisonner une partie du premier étage pour créer une grande pièce centrale, une « creative room » baignée de lumière où chacun peut dessiner, travailler, créer, se détendre.
Le centre de la pièce est occupé par un grand plateau posé sur des caissons de rangement ouvert, le tout pouvant être décomposé et recomposé selon les besoins. Idéal pour dessiner, peindre ou faire des maquettes ! Le mur de droite accueille un linéaire de rangements profonds sur lequelle repose une bibliothèque et un coin repos/lecture.
Le tout est réalisé sur mesure en contreplaqué d'épicéa (verni incolore mat pour conserver l'aspect du bois brut). Plancher peint en blanc, mur vert "duck green" (Farrow&Ball), bois clair et accessoires vitaminés créent une ambiance naturelle et gaie, propice à la création !

The home office was placed in the corner with ample desk/counter space. The base cabinets provide space for a pull out drawer to house a printer and hanging files. Upper cabinets offer mail slots and folder storage/sorting. Glass door uppers open up space. Marbleized laminate counter top. Two floor to ceiling storage cabinets with pull out trays & shelves provide ample storage options. Thomas Mayfield/Designer for Closet Organizing Systems

Идея дизайна: рабочее место в классическом стиле с синими стенами, деревянным полом и коричневым полом без камина

This property was transformed from an 1870s YMCA summer camp into an eclectic family home, built to last for generations. Space was made for a growing family by excavating the slope beneath and raising the ceilings above. Every new detail was made to look vintage, retaining the core essence of the site, while state of the art whole house systems ensure that it functions like 21st century home.
This home was featured on the cover of ELLE Décor Magazine in April 2016.
G.P. Schafer, Architect
Rita Konig, Interior Designer
Chambers & Chambers, Local Architect
Frederika Moller, Landscape Architect
Eric Piasecki, Photographer
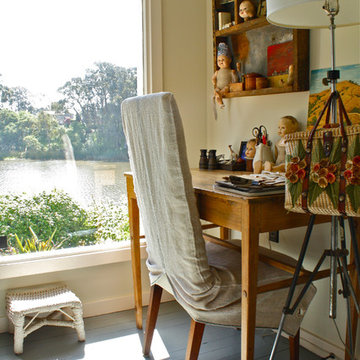
Shannon Malone © 2012 Houzz
Идея дизайна: кабинет в стиле фьюжн с деревянным полом и серым полом
Идея дизайна: кабинет в стиле фьюжн с деревянным полом и серым полом
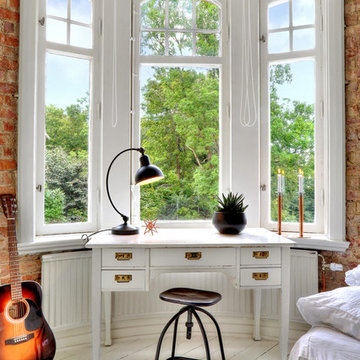
Источник вдохновения для домашнего уюта: маленький кабинет в стиле неоклассика (современная классика) с деревянным полом, отдельно стоящим рабочим столом, белым полом и красными стенами для на участке и в саду
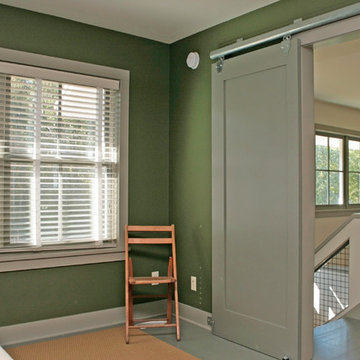
Flex Room
Copyright Photography by Carole Paris Photography
Идея дизайна: кабинет в современном стиле с деревянным полом
Идея дизайна: кабинет в современном стиле с деревянным полом
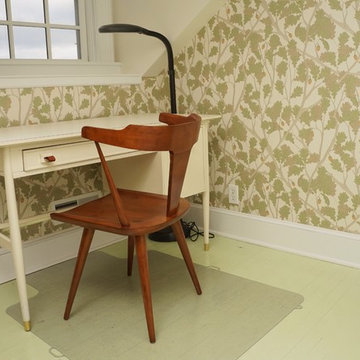
Свежая идея для дизайна: кабинет среднего размера в стиле кантри с разноцветными стенами, деревянным полом и зеленым полом без камина - отличное фото интерьера
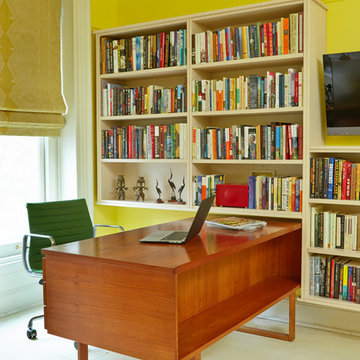
Mentis Photography Inc
Идея дизайна: кабинет в стиле неоклассика (современная классика) с желтыми стенами, деревянным полом и отдельно стоящим рабочим столом
Идея дизайна: кабинет в стиле неоклассика (современная классика) с желтыми стенами, деревянным полом и отдельно стоящим рабочим столом
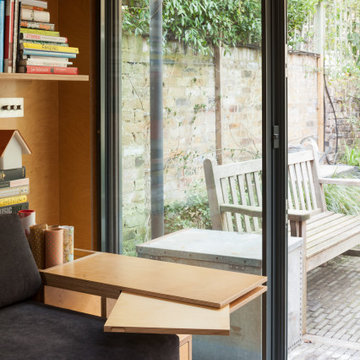
Ripplevale Grove is our monochrome and contemporary renovation and extension of a lovely little Georgian house in central Islington.
We worked with Paris-based design architects Lia Kiladis and Christine Ilex Beinemeier to delver a clean, timeless and modern design that maximises space in a small house, converting a tiny attic into a third bedroom and still finding space for two home offices - one of which is in a plywood clad garden studio.
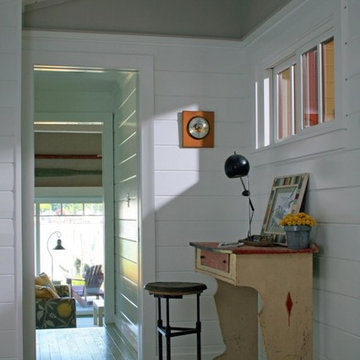
На фото: рабочее место в морском стиле с белыми стенами, деревянным полом, отдельно стоящим рабочим столом, серым полом, потолком из вагонки и стенами из вагонки с
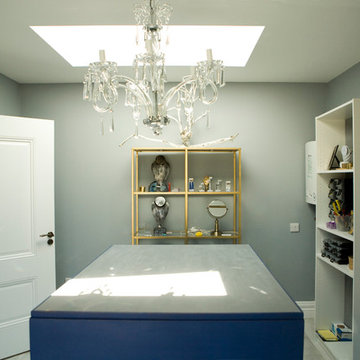
Denis O'Farrell
Стильный дизайн: домашняя мастерская среднего размера в классическом стиле с зелеными стенами, деревянным полом и отдельно стоящим рабочим столом - последний тренд
Стильный дизайн: домашняя мастерская среднего размера в классическом стиле с зелеными стенами, деревянным полом и отдельно стоящим рабочим столом - последний тренд
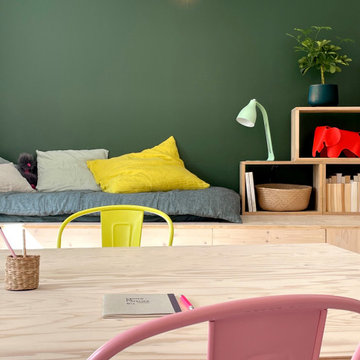
MISSION: Les habitants du lieu ont souhaité restructurer les étages de leur maison pour les adapter à leur nouveau mode de vie, avec des enfants plus grands et de plus en plus créatifs.
Une partie du projet a consisté à décloisonner une partie du premier étage pour créer une grande pièce centrale, une « creative room » baignée de lumière où chacun peut dessiner, travailler, créer, se détendre.
Le centre de la pièce est occupé par un grand plateau posé sur des caissons de rangement ouvert, le tout pouvant être décomposé et recomposé selon les besoins. Idéal pour dessiner, peindre ou faire des maquettes ! Le mur de droite accueille un linéaire de rangements profonds sur lequelle repose une bibliothèque et un coin repos/lecture.
Le tout est réalisé sur mesure en contreplaqué d'épicéa (verni incolore mat pour conserver l'aspect du bois brut). Plancher peint en blanc, mur vert "duck green" (Farrow&Ball), bois clair et accessoires vitaminés créent une ambiance naturelle et gaie, propice à la création !
Зеленый кабинет с деревянным полом – фото дизайна интерьера
1
