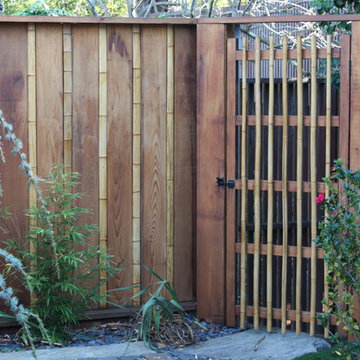Заборы – фото и идеи
Сортировать:
Бюджет
Сортировать:Популярное за сегодня
181 - 200 из 13 491 фото
1 из 2
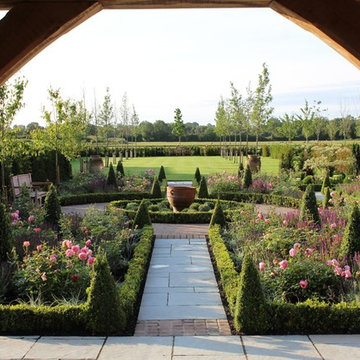
Parterre Garden
Пример оригинального дизайна: огромный солнечный, летний регулярный сад на заднем дворе в стиле кантри с садовой дорожкой или калиткой, хорошей освещенностью и покрытием из каменной брусчатки
Пример оригинального дизайна: огромный солнечный, летний регулярный сад на заднем дворе в стиле кантри с садовой дорожкой или калиткой, хорошей освещенностью и покрытием из каменной брусчатки
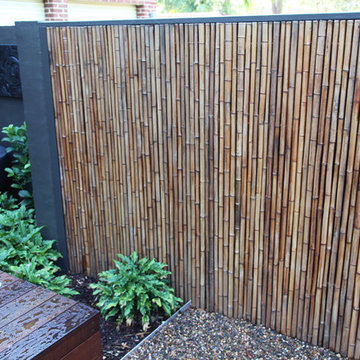
bamboo fence installed with timber framing
Идея дизайна: участок и сад на заднем дворе в морском стиле
Идея дизайна: участок и сад на заднем дворе в морском стиле
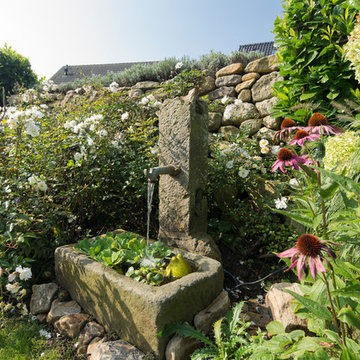
Foto: Carsten Paul
Идея дизайна: летний садовый фонтан в классическом стиле с полуденной тенью и покрытием из каменной брусчатки
Идея дизайна: летний садовый фонтан в классическом стиле с полуденной тенью и покрытием из каменной брусчатки
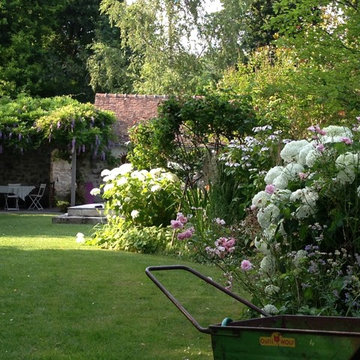
Свежая идея для дизайна: огромный весенний регулярный сад на боковом дворе в стиле кантри с полуденной тенью, клумбами, покрытием из каменной брусчатки и с каменным забором - отличное фото интерьера
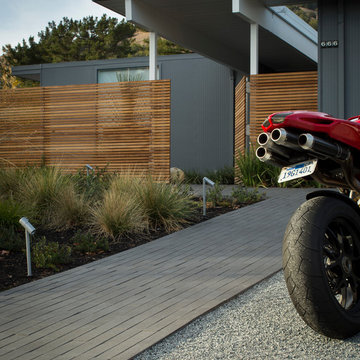
Eichler in Marinwood - At the larger scale of the property existed a desire to soften and deepen the engagement between the house and the street frontage. As such, the landscaping palette consists of textures chosen for subtlety and granularity. Spaces are layered by way of planting, diaphanous fencing and lighting. The interior engages the front of the house by the insertion of a floor to ceiling glazing at the dining room.
Jog-in path from street to house maintains a sense of privacy and sequential unveiling of interior/private spaces. This non-atrium model is invested with the best aspects of the iconic eichler configuration without compromise to the sense of order and orientation.
photo: scott hargis
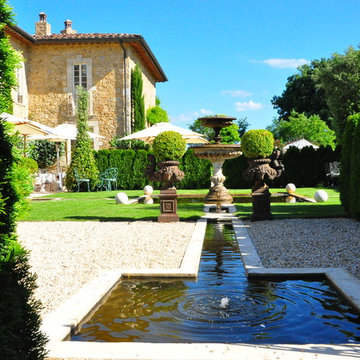
Product: Authentic Thick Limestone Pool Coping elements for pool edge
Ancient Surfaces
Contacts: (212) 461-0245
Email: Sales@ancientsurfaces.com
Website: www.AncientSurfaces.com
The design of external living spaces is known as the 'Al Fresco' space design as it is called in Italian. 'Al Fresco' translates in 'the open' or 'the cool/fresh exterior'. Customizing a contemporary swimming pool or spa into a traditional Italian Mediterranean pool can be easily achieved by selecting one of our most prized surfaces, 'The Foundation Slabs' pool coping Oolitic planks.
The ease and cosines of this outdoor Mediterranean pool and spa experience will evoke in most a feeling of euphoria and exultation that on only gets while being surrounded with the pristine beauty of nature. This powerful feeling of unison with all has been known in our early recorded human history thought many primitive civilizations as a way to get people closer to the ultimate truth. A very basic but undisputed truth and that's that we are all connected to the great mother earth and to it's powerful life force that we are all a part of...
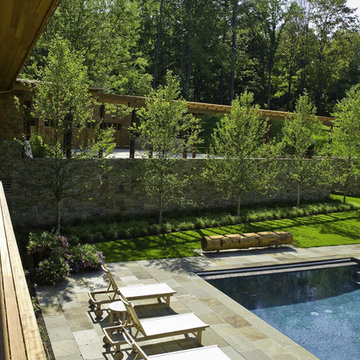
North Cove Residence
Shelburne, Vermont
We worked very closely with the architect to create a multi-generational home for grandparents, their daughter and 2 grandchildren providing both common and private outdoor space for both families. The 12.3 acre site sits facing north on the shore of Lake Champlain and has over 40 feet of grade change from the point of entry down to the lakeshore and contains many beautiful mature trees of hickory, maple, ash and butternut. The site offered opportunities to nestle the two houses into the slope, creating the ability for the architecture to step, providing a logical division of space for the two families to share. The landscape creates private areas for each family while also becoming the common fabric that knits the 2 households together. The natural terrain, sloping east to west, and the views to Lake Champlain became the basis for arranging volumes on the site. Working together the landscape architect and architect chose to locate the houses and outdoor spaces along an arc, emulating the shape of the adjacent bay. The eastern / uphill portion of the site contains a common entry point, pergola, auto court, garage and a one story residence for the grandparents. Given the northern climate this southwest facing alcove provided an ideal setting for pool, utilizing the west house and retaining wall to shield the lake breezes and extending the swimming season well into the fall.
Approximately one quarter of the site is classified as wetland and an even larger portion of the site is subject to seasonal flooding. The site program included a swimming pool, large outdoor terrace for entertaining, year-round access to the lakefront and an auto court large enough for guest parking and to serve as a place for grandchildren to ride bikes. In order to provide year-round access to the lake and not disrupt the natural movement of water, an elevated boardwalk was constructed of galvanized steel and cedar. The boardwalk extends the geometry of the lakeside terrace walls out to the lake, creating a sculptural division between natural wetland and lawn area.
Architect: Truex Cullins & Partners Architects
Image Credit: Westphalen Photography
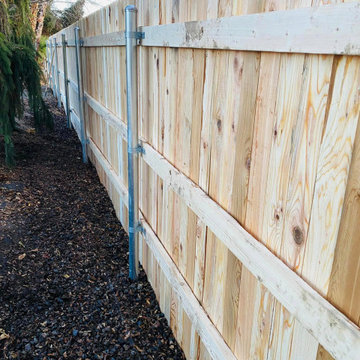
Wood fence with metal rails instead of wood posts. Someday the wood will need to be replaced, but the posts should still be deep in the ground and strong.
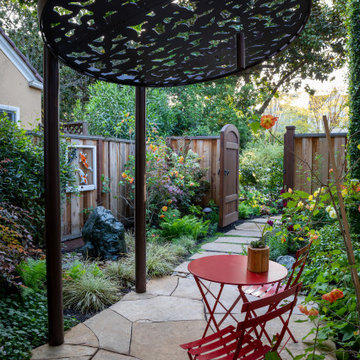
The custom arbor creates a cool intimate sitting area thanks to a cantilevered steel canopy with die-cut panel by Parasoleil. Arizona flagstone pavers and a boulder fountain ground the space in lush plantings. 'Koi' artwork (acrylic on reclaimed glass windowpane) by owner. Photo © Jude Parkinson-Morgan.
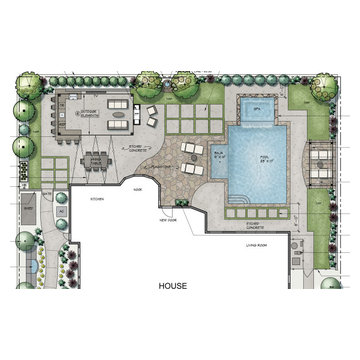
Landscape Logic transformed this backyard into a very user-friendly space. A place for adults and children to use together at all hours of the day. I especially love the dual-sided fireplace so that the kids can use after getting out of the pool while the adults are hanging out under the patio cover.
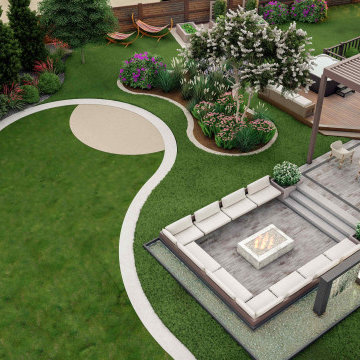
Escape the everyday and relax in this inviting backyard retreat, complete with a fire pit and pergola for shade and ambiance.
На фото: летний засухоустойчивый сад среднего размера на заднем дворе в стиле модернизм с перегородкой для приватности, мульчированием и с деревянным забором
На фото: летний засухоустойчивый сад среднего размера на заднем дворе в стиле модернизм с перегородкой для приватности, мульчированием и с деревянным забором
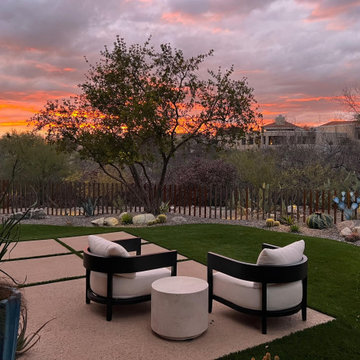
Easy care succulent garden.
На фото: солнечный, летний засухоустойчивый сад среднего размера на заднем дворе в современном стиле с пустынными растениями, хорошей освещенностью, мощением тротуарной плиткой и с металлическим забором
На фото: солнечный, летний засухоустойчивый сад среднего размера на заднем дворе в современном стиле с пустынными растениями, хорошей освещенностью, мощением тротуарной плиткой и с металлическим забором
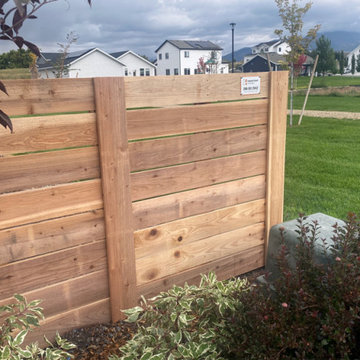
Beautiful horizontal cedar wood fence in Hyrum, Utah
Свежая идея для дизайна: участок и сад на заднем дворе в стиле кантри с перегородкой для приватности и с деревянным забором - отличное фото интерьера
Свежая идея для дизайна: участок и сад на заднем дворе в стиле кантри с перегородкой для приватности и с деревянным забором - отличное фото интерьера
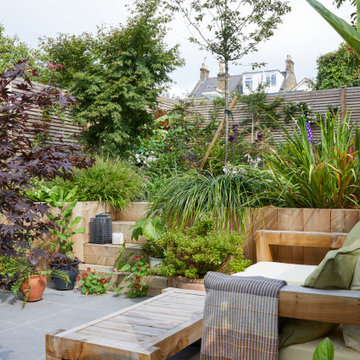
Пример оригинального дизайна: регулярный сад среднего размера на заднем дворе в современном стиле с покрытием из каменной брусчатки и с деревянным забором
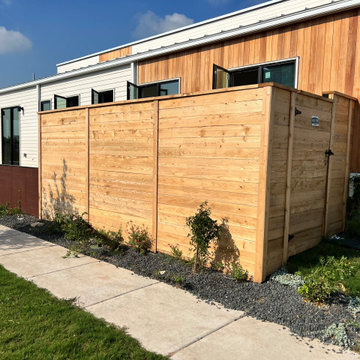
6' modern horizontal fence with cap in Austin, Texas
Свежая идея для дизайна: маленький солнечный участок и сад в стиле модернизм с хорошей освещенностью, покрытием из гравия и с деревянным забором для на участке и в саду - отличное фото интерьера
Свежая идея для дизайна: маленький солнечный участок и сад в стиле модернизм с хорошей освещенностью, покрытием из гравия и с деревянным забором для на участке и в саду - отличное фото интерьера
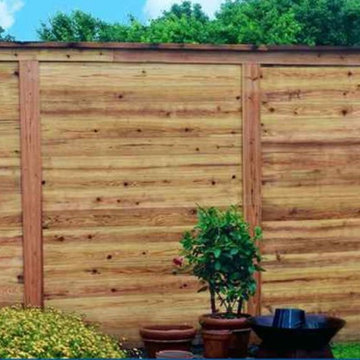
Horizontal Natural Wood Privacy Fence using the Post Master steel frame post system instead of wood posts
На фото: участок и сад на заднем дворе в стиле кантри с перегородкой для приватности и с деревянным забором
На фото: участок и сад на заднем дворе в стиле кантри с перегородкой для приватности и с деревянным забором
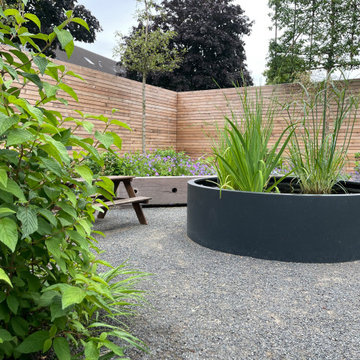
Стильный дизайн: маленький летний сад с прудом на боковом дворе в стиле модернизм с покрытием из гравия и с деревянным забором для на участке и в саду - последний тренд
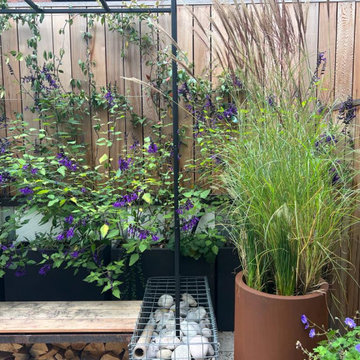
This blank canvas space in a new build in London's Olympic park had a bespoke transformation without digging down into soil. The entire design sits on a suspended patio above a carpark and includes bespoke features like a pergola, seating, bug hotel, irrigated planters and green climbers. The garden is a haven for a young family who love to bring their natural finds back home after walks.
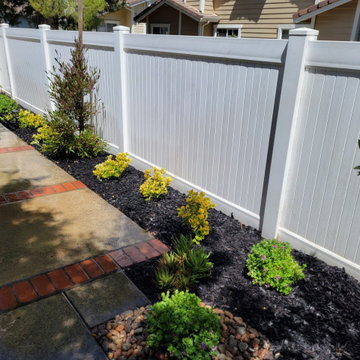
На фото: засухоустойчивый сад среднего размера на заднем дворе в классическом стиле с мульчированием и с виниловым забором
Заборы – фото и идеи
10
