Регулярные сады с забором – фото ландшафтного дизайна
Сортировать:
Бюджет
Сортировать:Популярное за сегодня
1 - 20 из 2 917 фото
1 из 3

Источник вдохновения для домашнего уюта: огромный солнечный, летний регулярный сад на заднем дворе в морском стиле с перегородкой для приватности, хорошей освещенностью, мощением тротуарной плиткой и с каменным забором
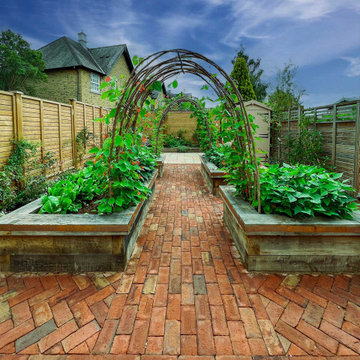
The Oak Raised Beds offer a unique feature: an oak beam, laid flat, which provides a comfortable spot to sit and enjoy the surrounding garden. It gives you the opportunity to take a brief pause and savour a cup of coffee while admiring your edible garden.
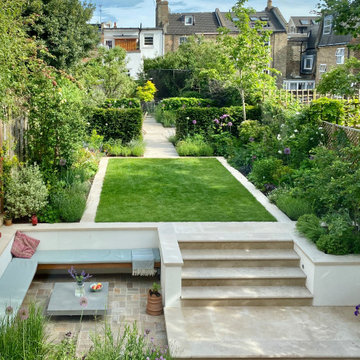
A landscape designer, Jenny Bloom Landscape, designed the big rear garden in different spaces and very well integrated with the architecture.
Пример оригинального дизайна: большой солнечный, весенний регулярный сад на заднем дворе в современном стиле с хорошей освещенностью, покрытием из каменной брусчатки и с деревянным забором
Пример оригинального дизайна: большой солнечный, весенний регулярный сад на заднем дворе в современном стиле с хорошей освещенностью, покрытием из каменной брусчатки и с деревянным забором
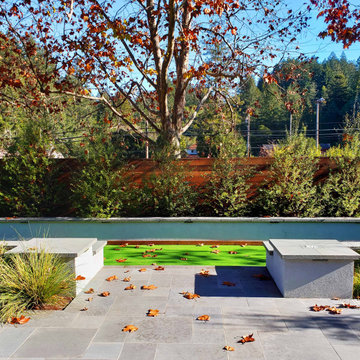
Attractive existing sycamore tree line provides beautiful branching patterns behind a raised planter with low evergreen screening shrubs.
Bluestone paves the steps down to a sunken bocce court that is surrounded by a stucco seat walls with bluestone cap. Lighting under seat wall cap allows use at night time.
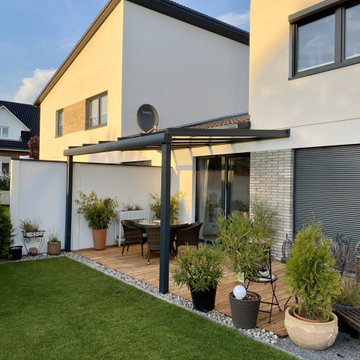
Das Modulare Wandsystem bietet Lärmschutz und Windschutz und ist ein moderner Sichtschutz, bzw. eine moderne Trennwande im Garten.
Die Einsatzmöglichkeiten sind nahezu unbegrenzt: Lärmschutzwand, Sichtschutz gegenüber Nachbarn, dekorative Begrenzung des Gartens, Wind- und Sichtschutz auf Balkon und Terrassen, eine Fertigmauer / Fertigwand um Ihr Schwimmbad herum, individuelle Außengestaltung am Pool
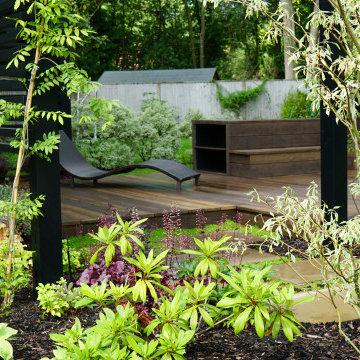
Garden design and landscaping Amersham.
This beautiful home in Amersham needed a garden to match. Karl stepped in to offer a complete garden design for both front and back gardens. Once the design was approved Karl and his team were also asked to carry out the landscaping works.
With a large space to cover Karl chose to use mass planting to help create new zones within the garden. This planting was also key to getting lots of colours spread throughout the spaces.
In these new zones, Karl was able to use more structural materials to make the spaces more defined as well as private. These structural elements include raised Millboard composite decking which also forms a large bench. This creates a secluded entertaining zone within a large bespoke Technowood black pergola.
Within the planting specification, Karl allowed for a wide range of trees. Here is a flavour of the trees and a taste of the flowering shrubs…
Acer – Bloodgood, Fireglow, Saccharinum for its rapid growth and palmatum ‘Sango-kaku’ (one of my favourites).
Cercis candensis ‘Forest Pansy’
Cornus contraversa ‘Variegata’, ‘China Girl’, ‘Venus’ (Hybrid).
Magnolia grandiflora ‘Goliath’
Philadelphus ‘Belle Etoile’
Viburnum bodnantensa ‘Dawn’, Dentatum ‘Blue Muffin’ (350 Kgs plus), Opulus ‘Roseum’
Philadelphus ‘Manteau d’Hermine’
You will notice in the planting scheme there are various large rocks. These are weathered limestone rocks from CED. We intentionally planted Soleirolia soleirolii and ferns around them to encourage more moss to grow on them.
For more information on this project have a look at our website - https://karlharrison.design/professional-landscaping-amersham/
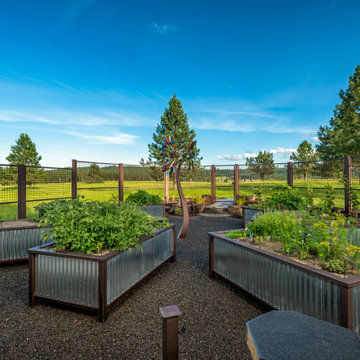
Outside of Spokane, this formal garden area resides along this large property. Our clients wanted to garden without bending over, so these raised beds were built so the plants and vegetables sit about waist high. The metal fence is threaded tighter on the bottom to keep smaller critters out.
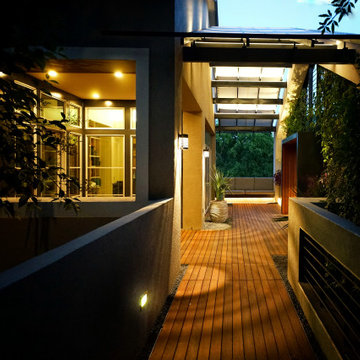
Walking along the warm ipe wood deck to the softly-lit second floor entry way.
Свежая идея для дизайна: маленький летний регулярный сад на переднем дворе в стиле модернизм с перегородкой для приватности, полуденной тенью, настилом и с металлическим забором для на участке и в саду - отличное фото интерьера
Свежая идея для дизайна: маленький летний регулярный сад на переднем дворе в стиле модернизм с перегородкой для приватности, полуденной тенью, настилом и с металлическим забором для на участке и в саду - отличное фото интерьера
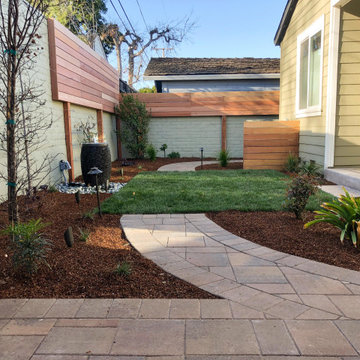
Идея дизайна: маленький регулярный сад на заднем дворе в современном стиле с перегородкой для приватности, мощением тротуарной плиткой и с деревянным забором для на участке и в саду
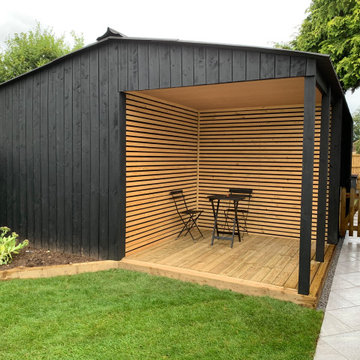
The hit-and-miss cladding completely brings this area to life.
Стильный дизайн: солнечный, летний регулярный сад среднего размера на заднем дворе в стиле лофт с перегородкой для приватности, хорошей освещенностью, покрытием из каменной брусчатки и с деревянным забором - последний тренд
Стильный дизайн: солнечный, летний регулярный сад среднего размера на заднем дворе в стиле лофт с перегородкой для приватности, хорошей освещенностью, покрытием из каменной брусчатки и с деревянным забором - последний тренд
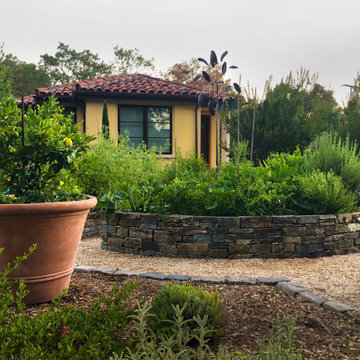
The potager of stacked-stone beds hosts a kinetic sculpture as well as oversized Italian pots containing citrus trees.
На фото: огромный солнечный, летний участок и сад на заднем дворе в средиземноморском стиле с хорошей освещенностью, покрытием из гравия и с каменным забором с
На фото: огромный солнечный, летний участок и сад на заднем дворе в средиземноморском стиле с хорошей освещенностью, покрытием из гравия и с каменным забором с
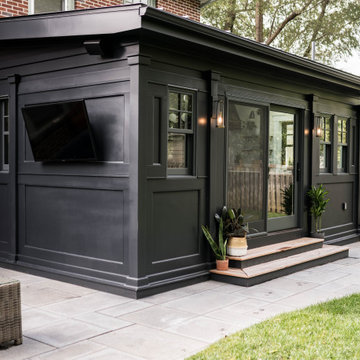
Стильный дизайн: большой солнечный, весенний регулярный сад на заднем дворе в стиле неоклассика (современная классика) с перегородкой для приватности, хорошей освещенностью, покрытием из каменной брусчатки и с деревянным забором - последний тренд
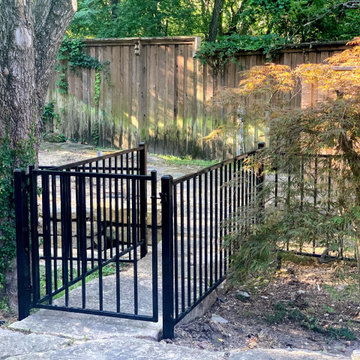
This client wanted a custom wrought iron fence so that dogs and children alike couldn't access a dangerous ditch area of their backyard. The end result was a 100' + long, winding wrought iron fence that split the enormous backyard in two with a diagonal streak.
This little piece of wrought iron innovation also included three gates with access to an outdoor patio, and entrances and exits to the other side of the backyard.
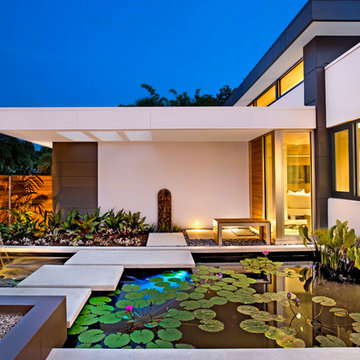
Ryan Gamma
Источник вдохновения для домашнего уюта: большой солнечный участок и сад на внутреннем дворе в современном стиле с хорошей освещенностью, мощением тротуарной плиткой и с деревянным забором
Источник вдохновения для домашнего уюта: большой солнечный участок и сад на внутреннем дворе в современном стиле с хорошей освещенностью, мощением тротуарной плиткой и с деревянным забором
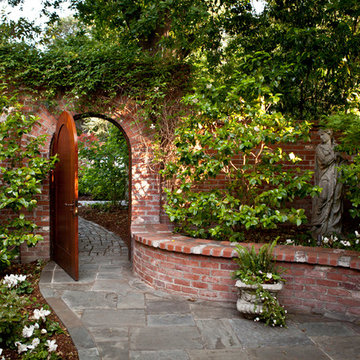
© Lauren Devon www.laurendevon.com
Пример оригинального дизайна: регулярный сад среднего размера на заднем дворе в классическом стиле с покрытием из каменной брусчатки
Пример оригинального дизайна: регулярный сад среднего размера на заднем дворе в классическом стиле с покрытием из каменной брусчатки
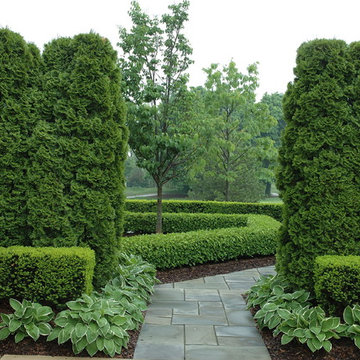
Land Architects, Craig Terrell, Ann Arbor
Стильный дизайн: тенистый регулярный сад в классическом стиле - последний тренд
Стильный дизайн: тенистый регулярный сад в классическом стиле - последний тренд

This small tract home backyard was transformed into a lively breathable garden. A new outdoor living room was created, with silver-grey brazilian slate flooring, and a smooth integral pewter colored concrete wall defining and retaining earth around it. A water feature is the backdrop to this outdoor room extending the flooring material (slate) into the vertical plane covering a wall that houses three playful stainless steel spouts that spill water into a large basin. Koi Fish, Gold fish and water plants bring a new mini ecosystem of life, and provide a focal point and meditational environment. The integral colored concrete wall begins at the main water feature and weaves to the south west corner of the yard where water once again emerges out of a 4” stainless steel channel; reinforcing the notion that this garden backs up against a natural spring. The stainless steel channel also provides children with an opportunity to safely play with water by floating toy boats down the channel. At the north eastern end of the integral colored concrete wall, a warm western red cedar bench extends perpendicular out from the water feature on the outside of the slate patio maximizing seating space in the limited size garden. Natural rusting Cor-ten steel fencing adds a layer of interest throughout the garden softening the 6’ high surrounding fencing and helping to carry the users eye from the ground plane up past the fence lines into the horizon; the cor-ten steel also acts as a ribbon, tie-ing the multiple spaces together in this garden. The plant palette uses grasses and rushes to further establish in the subconscious that a natural water source does exist. Planting was performed outside of the wire fence to connect the new landscape to the existing open space; this was successfully done by using perennials and grasses whose foliage matches that of the native hillside, blurring the boundary line of the garden and aesthetically extending the backyard up into the adjacent open space.
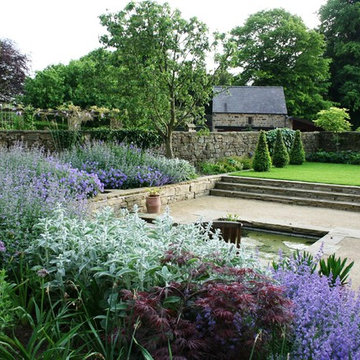
Lee Bestall
Свежая идея для дизайна: большой солнечный, летний регулярный сад на заднем дворе в стиле кантри с хорошей освещенностью и покрытием из каменной брусчатки - отличное фото интерьера
Свежая идея для дизайна: большой солнечный, летний регулярный сад на заднем дворе в стиле кантри с хорошей освещенностью и покрытием из каменной брусчатки - отличное фото интерьера
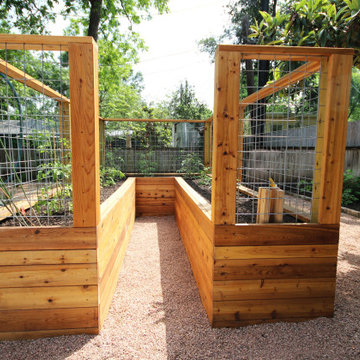
This custom keyhole raised veggie bed was installed in place of the owners' original in-ground veggie bed. Made from gorgeous red cedar with built-in trellis support, it is much more beautiful and more convenient and accessible than the original bed.
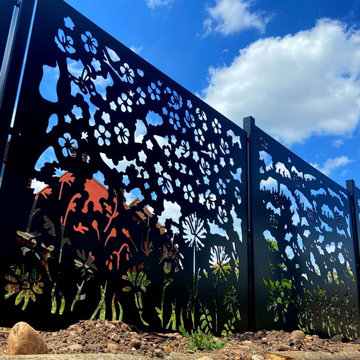
Garden Fence Panel Privacy Screen Summer Garden 1.15x0.95m Metal Laser Cut Made in UK Patio Divider Balustrade Railing Balcony Deck - part of the Four Seasons Garden Fencing Collection, it includes 4 Metal Garden Panels with different designs.
• Size and Material: Standard Size: 1.15 m x 0.95 m, Heavy Duty Steel, Black Powder Coated. This Garden Screen Panel for Privacy is part of the Four Seasons Garden Fencing Collection, it includes 4 Metal Garden Panels with different designs. We can make this Panel Screen in any size, design, or colour at optional cost
• This Metal Panel can be used for anything: Balustrade, Deck Panel, Balcony Privacy Panel, Railing Panel, Outdoor Garden Screen, or Fence Planter.
• Add Privacy and Security with Metal Fences, Garden Dividers for Your Patio, Hot Tub, Swimming Pool, Balcony.
• Don’t forget to order posts for our easy fixing Privacy Screens and Fence Panels. We offer two options- posts with a footplate as well as posts for concreting
• This garden fence screen is exactly what you need, if you want to make your garden or patio stand-out Look through the rest of this collection, to harmonize all your garden décor.
• These garden screening and fencing panels are the best solution for those looking for a decorative iron wrought fence or gate.
If you would like to order something with an individual design - please look at section BESPOKE PRODUCTS and message or call us. We would more than happy to bring any of your daring fantasies to life.
Регулярные сады с забором – фото ландшафтного дизайна
1