Регулярные сады с забором – фото ландшафтного дизайна
Сортировать:
Бюджет
Сортировать:Популярное за сегодня
41 - 60 из 2 946 фото
1 из 3
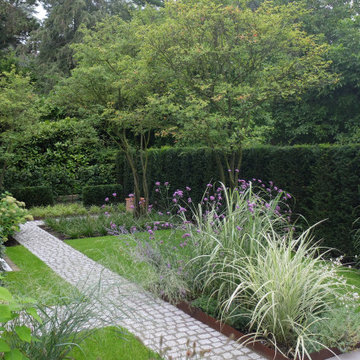
На фото: летний регулярный сад среднего размера на боковом дворе в современном стиле с газонным бордюром, полуденной тенью, покрытием из каменной брусчатки и с металлическим забором с
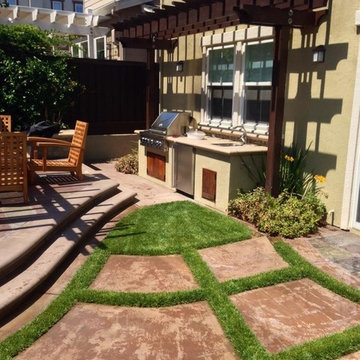
Small pergola area with outdoor grill and kitchen.
На фото: большой весенний регулярный сад на заднем дворе в современном стиле с с перголой, полуденной тенью, мощением тротуарной плиткой и с деревянным забором
На фото: большой весенний регулярный сад на заднем дворе в современном стиле с с перголой, полуденной тенью, мощением тротуарной плиткой и с деревянным забором
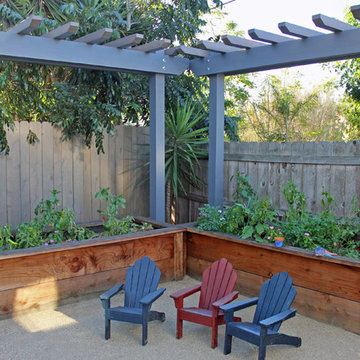
These are raised vegetable boxes at perfect height, 24" high. The are equipped with automatic drip irrigation system.
Стильный дизайн: солнечный, весенний участок и сад среднего размера на заднем дворе в морском стиле с хорошей освещенностью, покрытием из гранитной крошки и с деревянным забором - последний тренд
Стильный дизайн: солнечный, весенний участок и сад среднего размера на заднем дворе в морском стиле с хорошей освещенностью, покрытием из гранитной крошки и с деревянным забором - последний тренд
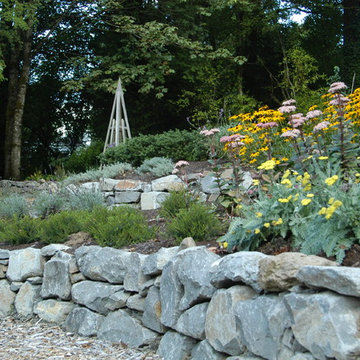
На фото: большой регулярный сад на склоне в классическом стиле с мульчированием, подпорной стенкой и полуденной тенью с
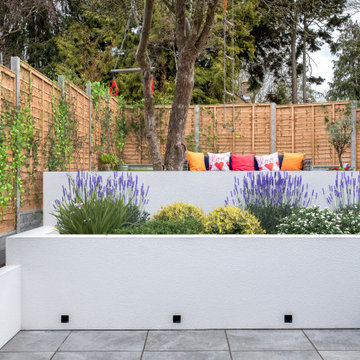
When they briefed us on this two-storey 110 m2 complete property renovation, our clients envisioned a clean and contemporary take on its 1960s framework with a warm and welcoming entrance foyer, open, bright and colourful entertaining spaces, and crisp and functional bathrooms.
The result is a spectacularly bright open space with southern lights seamlessly flowing across the lounge/dining and kitchen areas and unobstructed views of the wonderful natural surroundings of Pittville Park, beautifully landscaped gardens, and bright and beautiful interior spaces.
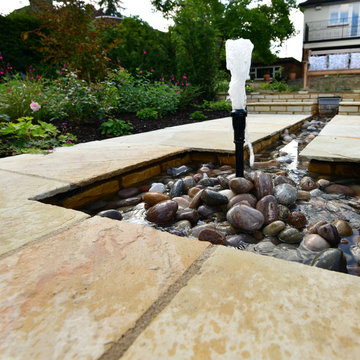
A third of an acre garden that had barely changed from when the owners moved in 30 years ago and sadly, due to Honey Fungus, had lost a number of trees over the years with others also in poor health.
As with so many of our client’s gardens, the existing planting that was in the garden didn’t offer much interest beyond spring. My clients were looking for an opportunity to garden and make better use of their plot. They were looking to have an area for their grandchildren to play in and were interested in adding a child-friendly water feature.
The topography of the site provided a gentle drop in level running across the width of the garden. This enabled an obvious location to site a water rill with the upper level providing a viewpoint to position a bench. Carefully positioned new borders were then placed to offer some division to the garden, whilst still allowing a connection of the individual spaces.
In order to span the seasons with the planting we positioned a border half-way down the garden. The planting scheme here whilst looking good all year round, was designed specifically with winter in mind and was sited to be viewed from the kitchen window.
A group of four Stewartia pseudocamellia trees were planted to act as structural features surrounding the water rill and would offer interest from buds, flowers, bark and foliage, whilst also being Honey Fungus resistant.
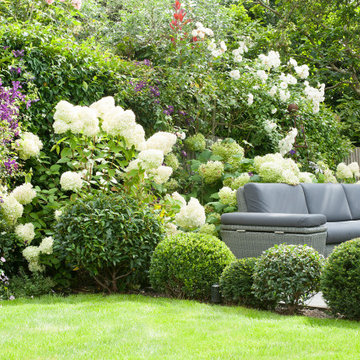
We remodelled a garden we installed some 5 years earlier as the children had grown older and our client wanted an outdoor room to use as a gym, snug and have a separate area within the pod for garden storage. Podspace were commissioned to design a bespoke pod to fully utilise the width of the garden. We then worked our new planting around to give a generous lounge area in which to enjoy the sun, while still keeping the dining area close to the house. A wide path was used to connect the spaces and many of our original and now mature plants were kept. We added new planting borders which were planted with more structural and varied evergreens to create 'cloud' hedges.
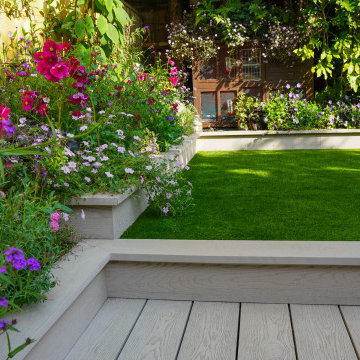
Garden Makeover Using Millboard in Harefield
This garden had been used until it couldn’t really be used anymore. The pine decking was falling apart and really wasn’t safe. The clients called Karl in to help make the garden a usable space that could be enjoyed again.
Starting by clearing the garden which took 3 eight-yard skips. The team then used an excavator to define the elevation differences. Now the team had space to build a new deck. The client chose Millboard Limed Oak decking because they liked the colour and natural texture. The step on this deck also has a hidden LED strip routed into the underside of the board. This is controlled via a remote that also controls the water feature and various garden spotlights.
The team also installed a new fake lawn so George the tortoise has a space to wander around that is separate from the decking area.
The clients keep a range of animals in their garden including some rabbits and guinea pigs that dwell in hutches. To help make these hutches more a part of the garden the team moved them to the back left corner. The client used Cranesbill purple geraniums and Athyrium Ferns to help disguise the area.
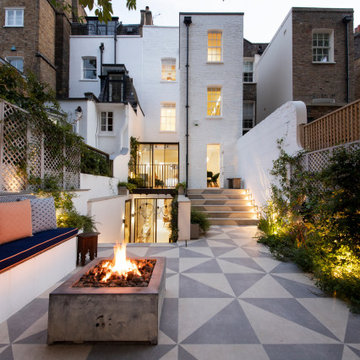
Свежая идея для дизайна: летний регулярный сад среднего размера на заднем дворе в современном стиле с полуденной тенью и покрытием из каменной брусчатки - отличное фото интерьера
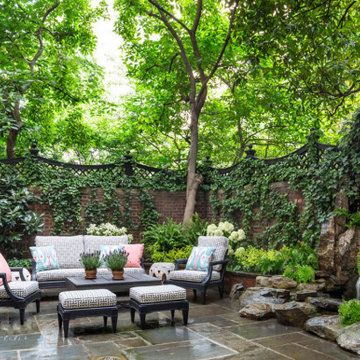
На фото: большой регулярный сад на заднем дворе в классическом стиле с высокими грядками, полуденной тенью, покрытием из каменной брусчатки и с каменным забором с
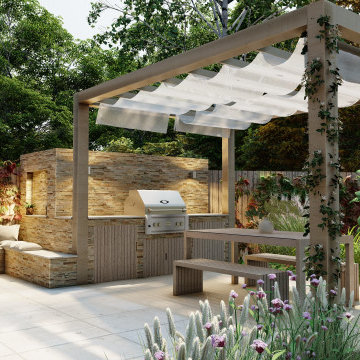
Свежая идея для дизайна: летний регулярный сад среднего размера на заднем дворе в стиле рустика с уличным камином, полуденной тенью, покрытием из гальки и с деревянным забором - отличное фото интерьера
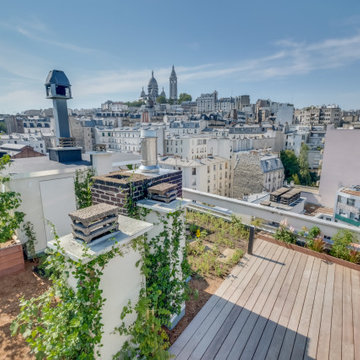
Пример оригинального дизайна: солнечный, весенний участок и сад среднего размера на крыше в стиле кантри с хорошей освещенностью, настилом и с деревянным забором
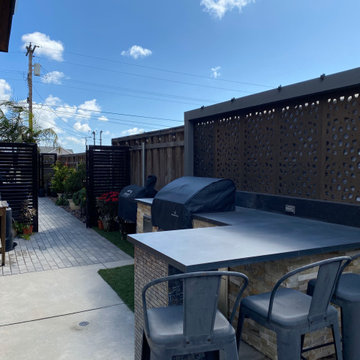
This is the outdoor kitchen that has a bar attached. We added lights at the top of the backdrop for ambiance.
Пример оригинального дизайна: солнечный, летний участок и сад среднего размера на заднем дворе в современном стиле с хорошей освещенностью, покрытием из каменной брусчатки и с деревянным забором
Пример оригинального дизайна: солнечный, летний участок и сад среднего размера на заднем дворе в современном стиле с хорошей освещенностью, покрытием из каменной брусчатки и с деревянным забором
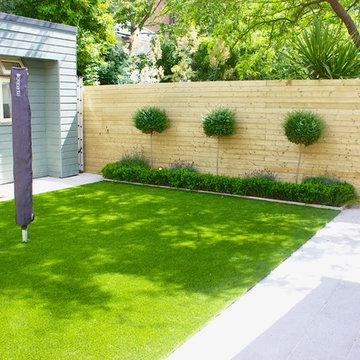
Gold Granite Patio Boxwood Lollipop planting in urban Garden Design by Amazon Landscaping
014060004
Amazonlandscaping.ie
Свежая идея для дизайна: маленький летний регулярный сад на заднем дворе в современном стиле с садовой дорожкой или калиткой, полуденной тенью, покрытием из каменной брусчатки и с деревянным забором для на участке и в саду - отличное фото интерьера
Свежая идея для дизайна: маленький летний регулярный сад на заднем дворе в современном стиле с садовой дорожкой или калиткой, полуденной тенью, покрытием из каменной брусчатки и с деревянным забором для на участке и в саду - отличное фото интерьера
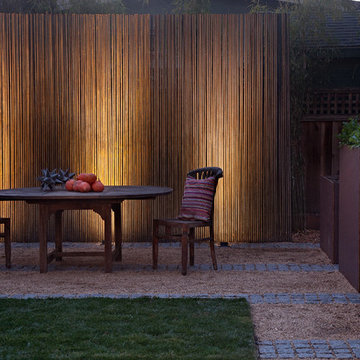
wa design
Идея дизайна: весенний участок и сад среднего размера на заднем дворе в современном стиле с полуденной тенью и покрытием из гравия
Идея дизайна: весенний участок и сад среднего размера на заднем дворе в современном стиле с полуденной тенью и покрытием из гравия
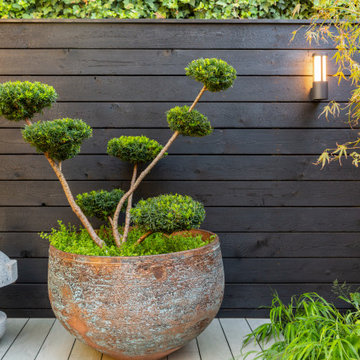
Shortlisted for the prestigious Pro Landscaper's Small Project Big Impact award.
Used as an example of excellent design on London Stone's website.
Источник вдохновения для домашнего уюта: маленький весенний регулярный сад на внутреннем дворе в современном стиле с полуденной тенью и настилом для на участке и в саду
Источник вдохновения для домашнего уюта: маленький весенний регулярный сад на внутреннем дворе в современном стиле с полуденной тенью и настилом для на участке и в саду
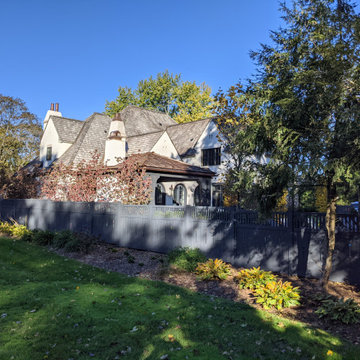
43 panels of our Fence style #1 and three garden gates as a new perimeter fence for this residence
На фото: регулярный сад на переднем дворе с воротами и с деревянным забором с
На фото: регулярный сад на переднем дворе с воротами и с деревянным забором с
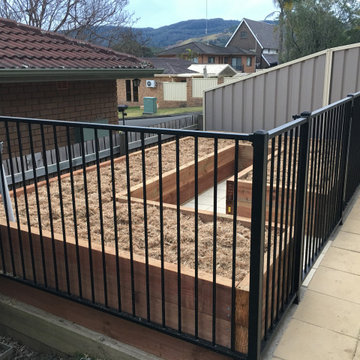
The clients wanted to utilise this unused area of their backyard for a productive vegetable garden.
We had previously prepared this area as part of a retaining wall project and so had installed access to tap into storm water drainage.
The clients also wanted the Veggie Patch fully irrigated so we laid PVC pipe from the site of a future rain water tank and pump with irrigation pipe to connect to the Vegetable Garden and also other lines into the pop-up lawn irrigation before the area was paved for their boat.
Since lawn and sprayer irrigation are the first things to be cut under water restrictions we wanted to future proof their vegetable garden and lawn by utilising the future rain water tank.
As this will be a kitchen garden we paved the access rather than using crushed granite so that in those kitchen emergencies clean shoes and feet would be going back into the house.
The client also owns two very mischievous Boxer dogs so protecting the the vegetable garden was a must. The client wanted us to refurbish some old green steel pool fencing and gate. So we primed, painted the fence panels, gate and posts and worked around the lengths to get the desired result.
Treated pine sleepers 200 x 75 mm were used to build the 600 mm high raised vegetable garden beds.
100 mm Socked slotted Agi line was used for drainage with 3 lines run to ensure no complaints from the neighbours.
The drainage line was connected to the stormwater drainage system and 20 mm blue metal aggregate was used for drainage.
The Vegetable garden beds were filled with a combination of the client's composted materials and Mushroom Compost.
This was mulched with Sugar Cane Mulch.
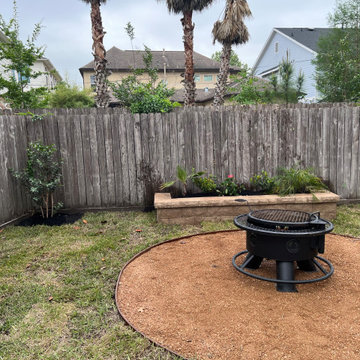
Fire Pit area and retaining wall
Пример оригинального дизайна: регулярный сад среднего размера на заднем дворе с местом для костра, полуденной тенью, покрытием из гранитной крошки и с деревянным забором
Пример оригинального дизайна: регулярный сад среднего размера на заднем дворе с местом для костра, полуденной тенью, покрытием из гранитной крошки и с деревянным забором
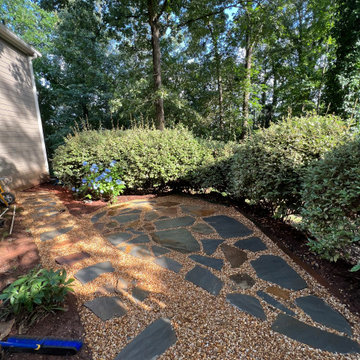
Renovated Natural stone stair tread, hand selected & manually chiselled for a natural finish with a french country look, in addition we installed a rather simple but efficient stone patio utilizing the space to its upmost potential as well as making use of the greenery for privacy
Регулярные сады с забором – фото ландшафтного дизайна
3