Участки и сады зимой с забором – фото ландшафтного дизайна
Сортировать:
Бюджет
Сортировать:Популярное за сегодня
1 - 20 из 243 фото
1 из 3

The uneven back yard was graded into ¬upper and lower levels with an industrial style, concrete wall. Linear pavers lead the garden stroller from place to place alongside a rain garden filled with swaying grasses that spans the side yard and culminates at a gracefully arching pomegranate tree, A bubbling boulder water feature murmurs soothing sounds. A large steel and willow-roof pergola creates a shady space to dine in and chaise lounges and chairs bask in the surrounding shade. The transformation was completed with a bold and biodiverse selection of low water, climate appropriate plants that make the space come alive. branches laden with impossibly red blossoms and fruit.
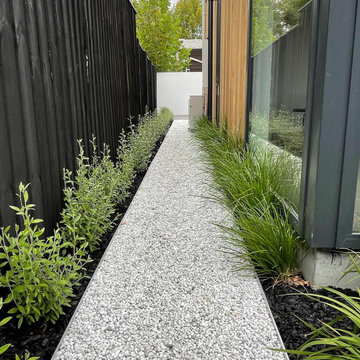
Beautiful stone path leading to the exterior service area.
Источник вдохновения для домашнего уюта: маленький тенистый засухоустойчивый сад зимой на боковом дворе в стиле модернизм с дорожками, покрытием из гальки и с деревянным забором для на участке и в саду
Источник вдохновения для домашнего уюта: маленький тенистый засухоустойчивый сад зимой на боковом дворе в стиле модернизм с дорожками, покрытием из гальки и с деревянным забором для на участке и в саду

Detail of the steel vine screen, with dappled sunlight falling into the new entryway deck. The steel frame surrounds the juliet balcony lookout.
Идея дизайна: маленький регулярный сад зимой на переднем дворе в стиле модернизм с перегородкой для приватности, полуденной тенью, настилом и с металлическим забором для на участке и в саду
Идея дизайна: маленький регулярный сад зимой на переднем дворе в стиле модернизм с перегородкой для приватности, полуденной тенью, настилом и с металлическим забором для на участке и в саду
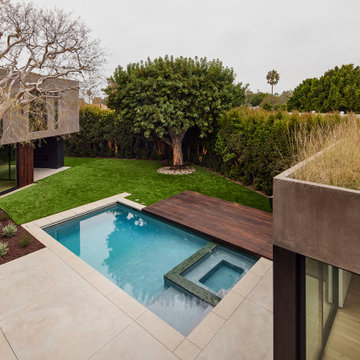
View from second floor bedroom window of backyard patio, swimming pool, spa, raised wood deck, lawn, pool house with planted roof of meadow grass and legacy Elm and Brazilian Pepper trees.
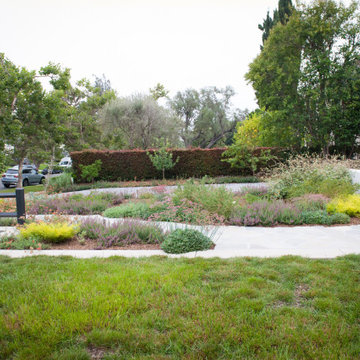
The garden isn't completely lawn-free. It hosts an IdealMow lawn of native Dune Sedge. It thrives with no chemical fertilizers or pesticides and uses only 20 percent of the water required by a turf grass lawn. A "smart" subsurface, hydrozoned drip irrigation system on weather based controllers delivers exactly what the hydrozoned foliage needs, right to its roots. This aids foliage health and eliminates water loss to evaporation.
To keep its lawn-like appearance, the grass needs mowing only a few times a year. If left to grow, it forms true-green waves.
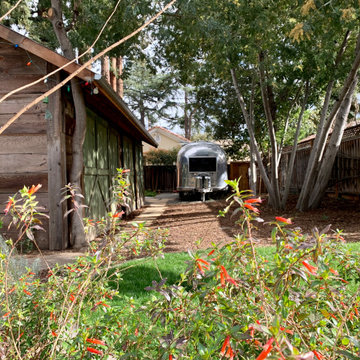
The barn dates from 1898 and was originally the carriage house for an adjacent historic home. The 1965 Airstream Globetrotter serves as a guest house and part-time office.
The plant in the foreground is a Cigar plant--a hummingbird favorite.
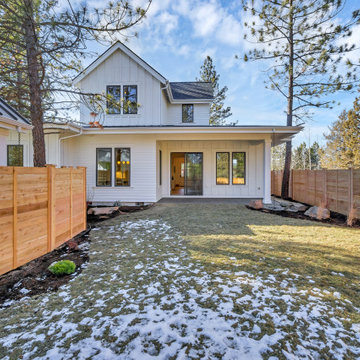
На фото: участок и сад среднего размера, зимой на заднем дворе в стиле кантри с полуденной тенью, покрытием из каменной брусчатки и с деревянным забором
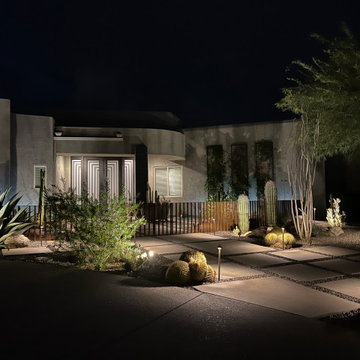
This colorful entry in the Catalina Foothills in Tucson, Az., is now vibrant and inviting, bursting with accent succulents that are high impact and low care. A rustic contemporary steel view fence keeps wildlife out and allows sight of the front doors and visitors now feel welcomed into this space! Colored and poured in place concrete pavers have replace an unsightly former courtyard and parking space. Night lighting gently illuminates this award-winning entry! Be sure to see the before photo of this project.
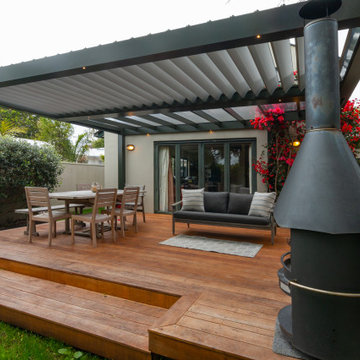
Fireplace on the deck for warmth and pergola with glass for light and Louvre roof for shade
На фото: солнечный участок и сад зимой в классическом стиле с с перголой, хорошей освещенностью, настилом и с деревянным забором
На фото: солнечный участок и сад зимой в классическом стиле с с перголой, хорошей освещенностью, настилом и с деревянным забором
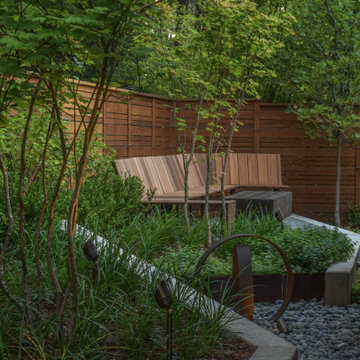
Идея дизайна: маленький засухоустойчивый сад зимой на заднем дворе в стиле ретро с подпорной стенкой, полуденной тенью и с деревянным забором для на участке и в саду
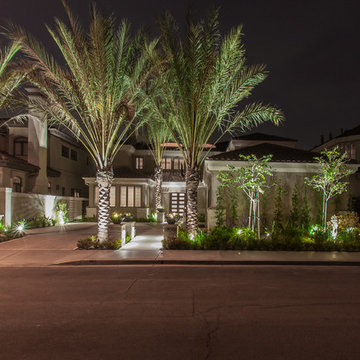
На фото: солнечный участок и сад среднего размера, зимой на переднем дворе в стиле модернизм с покрытием из каменной брусчатки, подъездной дорогой, дорожками, хорошей освещенностью и с каменным забором
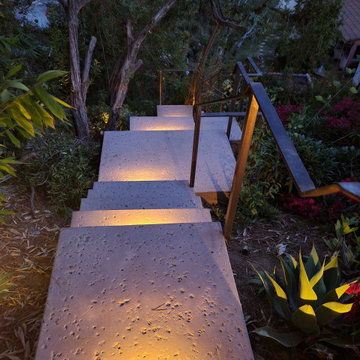
Custom built for fire resistance. Board formed concrete seating and patio. Color added to blend into the existing granite hillside. Salt finish adds texture to camouflage into the surroundings. Custom metal pergola and under bench lighting add to the uniqueness of this hilltop hangout.
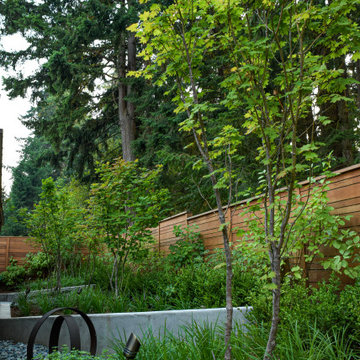
Пример оригинального дизайна: маленький засухоустойчивый сад зимой на заднем дворе в стиле ретро с подпорной стенкой, полуденной тенью и с деревянным забором для на участке и в саду
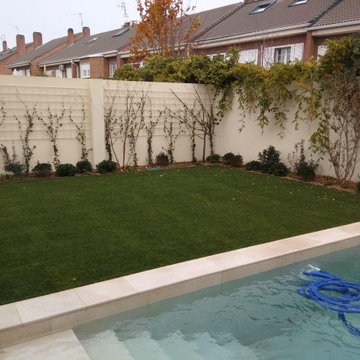
Detalle dede la pradera y los parterres perrimetrales. Para adornar el muro medianero, se optó por la instalaciób de trillajes de hierro lacado en el color del enfoscado y la plantación de trachelospermun jasminoides. Con esto queremos crear la sensación de estar rodeados por un muro verde.
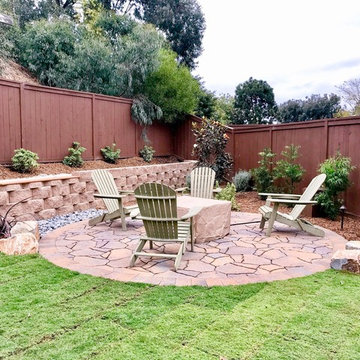
This is the lounge fire pit area which will get a lot of use by both the kids and the adults. The flooring is made up of Belgard Mega Arbel pavers with a rectangular paver border. The boulders are natural and flank the seating area.
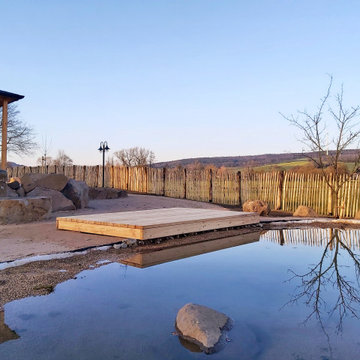
Haus R wurde als quadratischer Wohnkörper konzipert, welcher sich zur Erschließungsseite differenziert. Mit seinen großzügigen Wohnbereichen öffnet sich das ebenerdige Gebäude zu den rückwärtigen Freiflächen und fließt in den weitläufigen Außenraum.
Eine gestaltprägende Holzverschalung im Außenbereich, akzentuierte Materialien im Innenraum, sowie die Kombination mit großformatigen Verglasungen setzen das Gebäude bewußt in Szene.
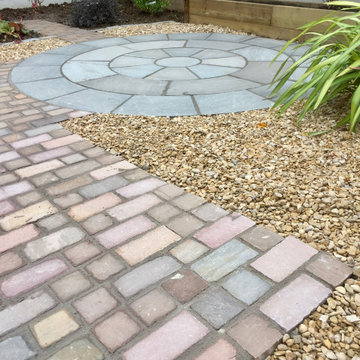
The sharp geometric lines are broken by the softening curves of the circle and the informal planting throughout the space.
Стильный дизайн: маленький регулярный сад зимой на заднем дворе в стиле неоклассика (современная классика) с полуденной тенью, покрытием из каменной брусчатки, с деревянным забором и дорожками для на участке и в саду - последний тренд
Стильный дизайн: маленький регулярный сад зимой на заднем дворе в стиле неоклассика (современная классика) с полуденной тенью, покрытием из каменной брусчатки, с деревянным забором и дорожками для на участке и в саду - последний тренд
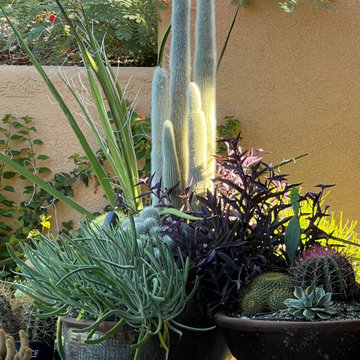
This container garden in the Tucson Catalina Foothills supports wildlife such as hummingbirds and butterflies. This garden gives year-around color and interest that is low water and low maintenance! It is a great Wildlife View!
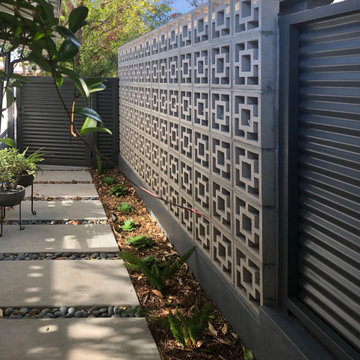
A period correct breeze block wall was built as a backdrop to the kitchen view and an industrial charcoal corrugated metal fence completes the leitmotif and creates privacy around the property.
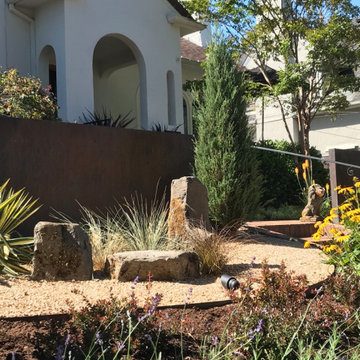
Careful use of textures, colors and materials make this new front yard dramatic and inviting
На фото: маленький засухоустойчивый сад зимой на переднем дворе в средиземноморском стиле с пустынными растениями, полуденной тенью, покрытием из гранитной крошки и с металлическим забором для на участке и в саду
На фото: маленький засухоустойчивый сад зимой на переднем дворе в средиземноморском стиле с пустынными растениями, полуденной тенью, покрытием из гранитной крошки и с металлическим забором для на участке и в саду
Участки и сады зимой с забором – фото ландшафтного дизайна
1