Участки и сады в стиле кантри с забором – фото ландшафтного дизайна
Сортировать:
Бюджет
Сортировать:Популярное за сегодня
1 - 20 из 1 131 фото
1 из 3
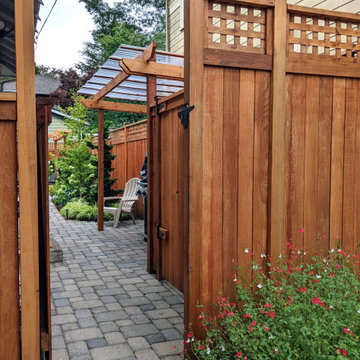
Источник вдохновения для домашнего уюта: маленький участок и сад на боковом дворе в стиле кантри с перегородкой для приватности, полуденной тенью, мощением тротуарной плиткой и с деревянным забором для на участке и в саду
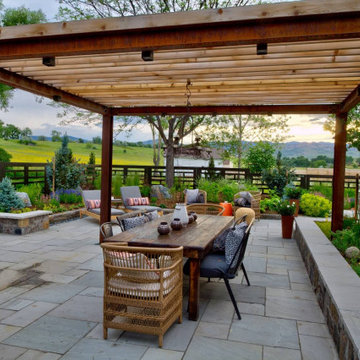
Alfresco dining underneath the pergola at Gallagher Farm in Boulder, Colorado
Свежая идея для дизайна: большой летний участок и сад на заднем дворе в стиле кантри с с перголой, полуденной тенью, покрытием из каменной брусчатки и с металлическим забором - отличное фото интерьера
Свежая идея для дизайна: большой летний участок и сад на заднем дворе в стиле кантри с с перголой, полуденной тенью, покрытием из каменной брусчатки и с металлическим забором - отличное фото интерьера
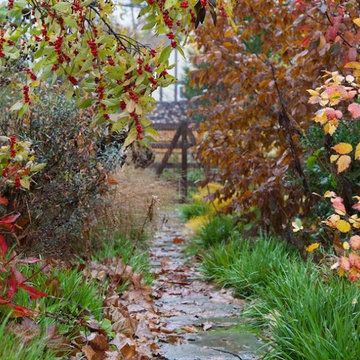
Cottage garden with layered native perennials, shrubs and trees providing all season interest.
Стильный дизайн: маленький солнечный участок и сад на переднем дворе в стиле кантри с хорошей освещенностью, покрытием из каменной брусчатки и с деревянным забором для на участке и в саду - последний тренд
Стильный дизайн: маленький солнечный участок и сад на переднем дворе в стиле кантри с хорошей освещенностью, покрытием из каменной брусчатки и с деревянным забором для на участке и в саду - последний тренд
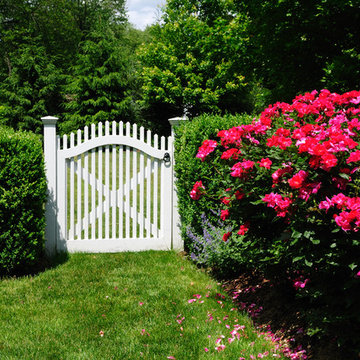
Larry Merz
На фото: солнечный участок и сад среднего размера на заднем дворе в стиле кантри с садовой дорожкой или калиткой и хорошей освещенностью
На фото: солнечный участок и сад среднего размера на заднем дворе в стиле кантри с садовой дорожкой или калиткой и хорошей освещенностью
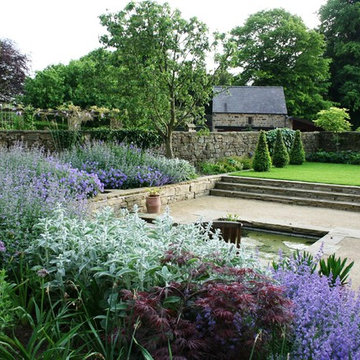
Lee Bestall
Свежая идея для дизайна: большой солнечный, летний регулярный сад на заднем дворе в стиле кантри с хорошей освещенностью и покрытием из каменной брусчатки - отличное фото интерьера
Свежая идея для дизайна: большой солнечный, летний регулярный сад на заднем дворе в стиле кантри с хорошей освещенностью и покрытием из каменной брусчатки - отличное фото интерьера
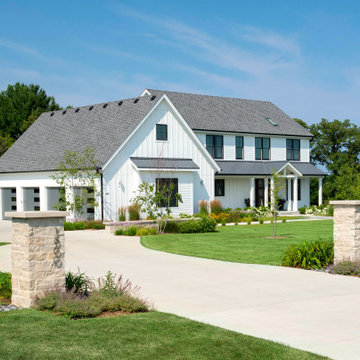
As part of the landscape design for this Modern Farmhouse in Mequon, Wisconsin, we designed natural stone entry piers to go with the existing fence on the property. House numbers and lighting help guests to find the right house.
Renn Kuennen Photography
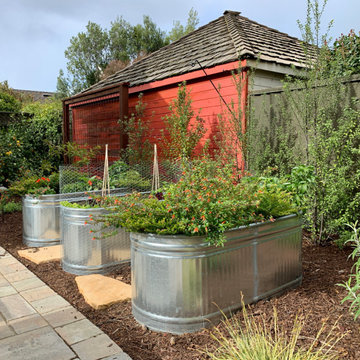
Galvanized trough planters serve as a focal point and an easy opportunity to grow herbs, greens, berries and flowers. The reddish-orange garage contrasts beautifully with the dark green stain on the fence and showcases the pittosporum and espaliered apple tree. A citrus garden with Meyer lemons and Valencia oranges is tucked in the corner.

I built this on my property for my aging father who has some health issues. Handicap accessibility was a factor in design. His dream has always been to try retire to a cabin in the woods. This is what he got.
It is a 1 bedroom, 1 bath with a great room. It is 600 sqft of AC space. The footprint is 40' x 26' overall.
The site was the former home of our pig pen. I only had to take 1 tree to make this work and I planted 3 in its place. The axis is set from root ball to root ball. The rear center is aligned with mean sunset and is visible across a wetland.
The goal was to make the home feel like it was floating in the palms. The geometry had to simple and I didn't want it feeling heavy on the land so I cantilevered the structure beyond exposed foundation walls. My barn is nearby and it features old 1950's "S" corrugated metal panel walls. I used the same panel profile for my siding. I ran it vertical to math the barn, but also to balance the length of the structure and stretch the high point into the canopy, visually. The wood is all Southern Yellow Pine. This material came from clearing at the Babcock Ranch Development site. I ran it through the structure, end to end and horizontally, to create a seamless feel and to stretch the space. It worked. It feels MUCH bigger than it is.
I milled the material to specific sizes in specific areas to create precise alignments. Floor starters align with base. Wall tops adjoin ceiling starters to create the illusion of a seamless board. All light fixtures, HVAC supports, cabinets, switches, outlets, are set specifically to wood joints. The front and rear porch wood has three different milling profiles so the hypotenuse on the ceilings, align with the walls, and yield an aligned deck board below. Yes, I over did it. It is spectacular in its detailing. That's the benefit of small spaces.
Concrete counters and IKEA cabinets round out the conversation.
For those who could not live in a tiny house, I offer the Tiny-ish House.
Photos by Ryan Gamma
Staging by iStage Homes
Design assistance by Jimmy Thornton
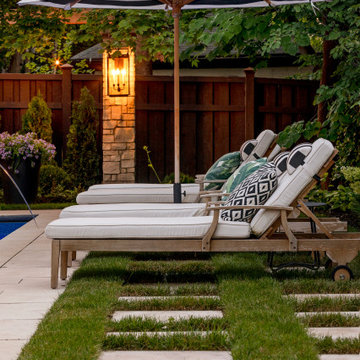
Стильный дизайн: солнечный, летний регулярный сад среднего размера на заднем дворе в стиле кантри с высокими грядками, хорошей освещенностью, покрытием из каменной брусчатки и с деревянным забором - последний тренд
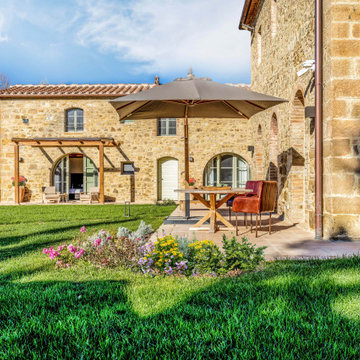
Giardino esterno
Свежая идея для дизайна: большой солнечный регулярный сад зимой на переднем дворе в стиле кантри с газонным бордюром, хорошей освещенностью, мощением клинкерной брусчаткой и с деревянным забором - отличное фото интерьера
Свежая идея для дизайна: большой солнечный регулярный сад зимой на переднем дворе в стиле кантри с газонным бордюром, хорошей освещенностью, мощением клинкерной брусчаткой и с деревянным забором - отличное фото интерьера
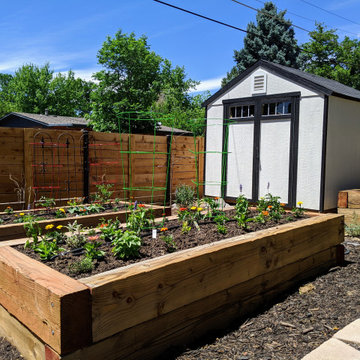
На фото: солнечный огород на участке среднего размера на заднем дворе в стиле кантри с хорошей освещенностью, мощением клинкерной брусчаткой и с деревянным забором с
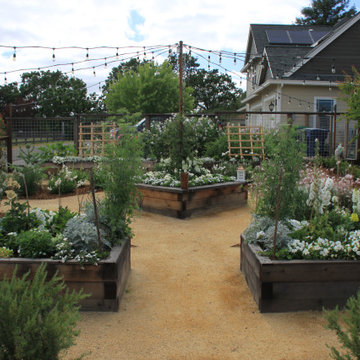
На фото: солнечный участок и сад в стиле кантри с высокими грядками, хорошей освещенностью, покрытием из гранитной крошки и с металлическим забором с
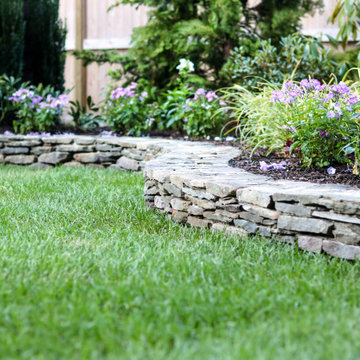
На фото: маленький весенний участок и сад на заднем дворе в стиле кантри с подпорной стенкой, полуденной тенью, покрытием из каменной брусчатки и с деревянным забором для на участке и в саду с
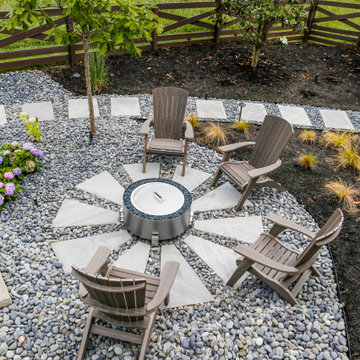
На фото: большой солнечный, весенний участок и сад на заднем дворе в стиле кантри с местом для костра, хорошей освещенностью, покрытием из гальки и с деревянным забором с
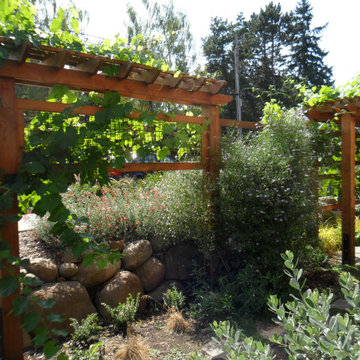
A long trellis with arbor provides privacy for the sunken path around the house. People walking on the sidewalk would be able to see right into the house without it. Large round boulders create a natural retaining wall around this corner property
Design by Amy Whitworth
Photo by Amy Whitworth
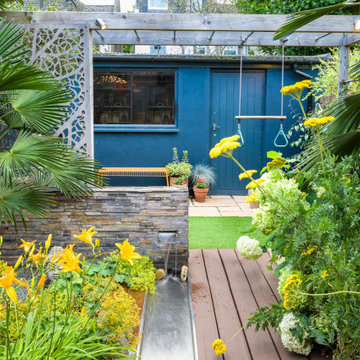
Our brief for this project was to unify the space, incorporating the office at the end of the garden with the house and garden with a pleasing view from all vantage points. It also had to be child-friendly, with spaces to climb and play, without compromising on style.
The new garden has two seating areas. Directly outside the patio doors is a Modak Indian sandstone patio laid in a random pattern and large enough to accommodate an outdoor sofa and chairs. Cutting into this patio and leading down the centre of the garden is a hardwood decking walkway with a step up in the middle to allow for the change in levels.
Installed in the walkway is a 300mm wide stainless steel water rill, fed by a stainless steel water blade set into a slate V-tile clad feature wall. The water runs down the rill to feed into a pebble filled channel.
A large Trachycarpus fortunei placed on the corner of the patio creates a focal point to the space.
And towards the rear of the main garden a “monkey bar” pergola is installed parallel with the span of the existing building, with decked block steps constructed behind the feature wall to allow access to the bars above. Underneath the pergola a strip of artificial lawn will provide a soft landing.
A second smaller Indian sandstone patio runs along the front of the building at the back. A decorative moulded timber screen creates a secret area at the rear of the garden and hides the storage area from view.
Planting in the garden is mainly whites and yellows with the odd splash of orange. Tropical leaves, silvery evergreens, long flowering perennials and tall yellow spires provide a full planting scheme with year round interest.
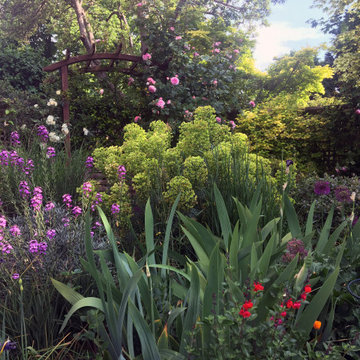
glorious garden in west london with lawn, flowers, trees, shrubs and garden seating including Euphorbia wulfenii, Allium 'Purple sensation' and climbing roses
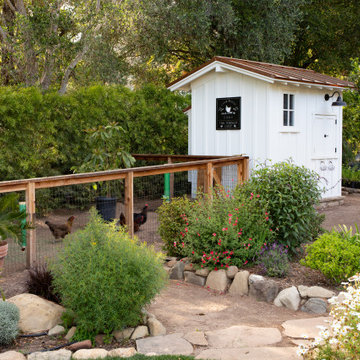
На фото: участок и сад в стиле кантри с полуденной тенью и с деревянным забором с
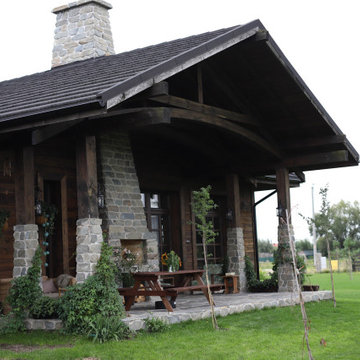
Пример оригинального дизайна: солнечный, осенний регулярный сад среднего размера на заднем дворе в стиле кантри с детским городком, хорошей освещенностью, покрытием из гравия и с деревянным забором
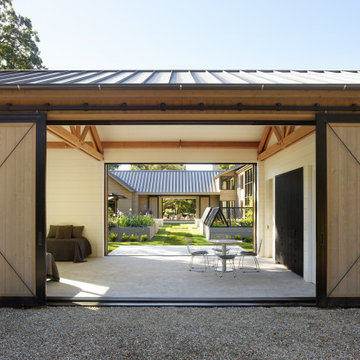
Project included an infinity pool, planting, lighting, synthetic turf, natural stone installation and veggie planting area.
Идея дизайна: большой солнечный, весенний засухоустойчивый сад на внутреннем дворе в стиле кантри с растениями в контейнерах, хорошей освещенностью, покрытием из каменной брусчатки и с деревянным забором
Идея дизайна: большой солнечный, весенний засухоустойчивый сад на внутреннем дворе в стиле кантри с растениями в контейнерах, хорошей освещенностью, покрытием из каменной брусчатки и с деревянным забором
Участки и сады в стиле кантри с забором – фото ландшафтного дизайна
1