Зеленые Участки и сады с забором – фото ландшафтного дизайна
Сортировать:
Бюджет
Сортировать:Популярное за сегодня
1 - 20 из 4 374 фото
1 из 3

Residential home in Santa Cruz, CA
This stunning front and backyard project was so much fun! The plethora of K&D's scope of work included: smooth finished concrete walls, multiple styles of horizontal redwood fencing, smooth finished concrete stepping stones, bands, steps & pathways, paver patio & driveway, artificial turf, TimberTech stairs & decks, TimberTech custom bench with storage, shower wall with bike washing station, custom concrete fountain, poured-in-place fire pit, pour-in-place half circle bench with sloped back rest, metal pergola, low voltage lighting, planting and irrigation! (*Adorable cat not included)
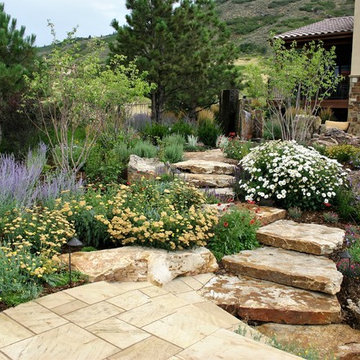
Стильный дизайн: большой солнечный, летний засухоустойчивый сад на склоне в средиземноморском стиле с садовой дорожкой или калиткой, хорошей освещенностью, покрытием из каменной брусчатки и с металлическим забором - последний тренд

Remodelling the garden to incorporate different levels allowed us to create a living wall of steps, creating the illusion of depth from inside the house
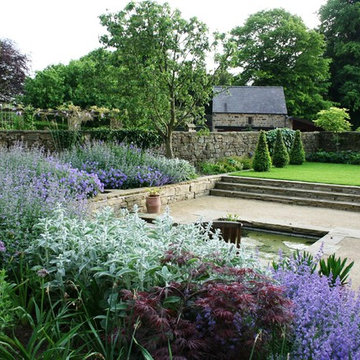
Lee Bestall
Свежая идея для дизайна: большой солнечный, летний регулярный сад на заднем дворе в стиле кантри с хорошей освещенностью и покрытием из каменной брусчатки - отличное фото интерьера
Свежая идея для дизайна: большой солнечный, летний регулярный сад на заднем дворе в стиле кантри с хорошей освещенностью и покрытием из каменной брусчатки - отличное фото интерьера
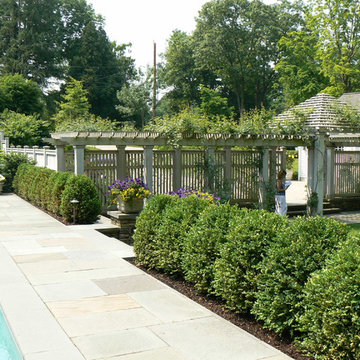
Идея дизайна: участок и сад в классическом стиле с полуденной тенью, с деревянным забором и с перголой
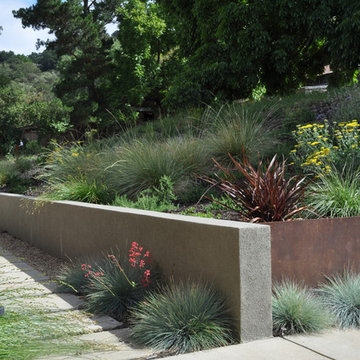
cor-ten steel plates between concrete and stucco walls
Источник вдохновения для домашнего уюта: участок и сад в стиле модернизм с подпорной стенкой
Источник вдохновения для домашнего уюта: участок и сад в стиле модернизм с подпорной стенкой
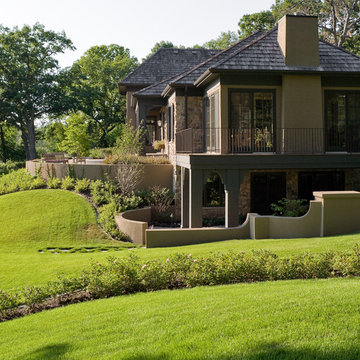
This intimate, interconnected landscape gives these homeowners three spaces that make being outside a joy.
Low stucco walls create a courtyard near the front door that has as unique sense of privacy, making it a great place to pause and view the pond below.
Under the deck the stucco walls wrap around a patio, creating a perfect place for a cool refuge from hot summer days. A custom-made fountain is integrated into the wall, a bed of lush flowers is woven into the bluestone, and a view to the surrounding landscape is framed by the posts of the deck above.
The rear patio is made of large bluestone pieces. Grassy seams between the stone soften the hard surface. Towering evergreens create privacy, drifts of colorful perennials surround the seat walls, and clumps of Aspen trees define the entrance to this enchanting outdoor room.

Weather House is a bespoke home for a young, nature-loving family on a quintessentially compact Northcote block.
Our clients Claire and Brent cherished the character of their century-old worker's cottage but required more considered space and flexibility in their home. Claire and Brent are camping enthusiasts, and in response their house is a love letter to the outdoors: a rich, durable environment infused with the grounded ambience of being in nature.
From the street, the dark cladding of the sensitive rear extension echoes the existing cottage!s roofline, becoming a subtle shadow of the original house in both form and tone. As you move through the home, the double-height extension invites the climate and native landscaping inside at every turn. The light-bathed lounge, dining room and kitchen are anchored around, and seamlessly connected to, a versatile outdoor living area. A double-sided fireplace embedded into the house’s rear wall brings warmth and ambience to the lounge, and inspires a campfire atmosphere in the back yard.
Championing tactility and durability, the material palette features polished concrete floors, blackbutt timber joinery and concrete brick walls. Peach and sage tones are employed as accents throughout the lower level, and amplified upstairs where sage forms the tonal base for the moody main bedroom. An adjacent private deck creates an additional tether to the outdoors, and houses planters and trellises that will decorate the home’s exterior with greenery.
From the tactile and textured finishes of the interior to the surrounding Australian native garden that you just want to touch, the house encapsulates the feeling of being part of the outdoors; like Claire and Brent are camping at home. It is a tribute to Mother Nature, Weather House’s muse.
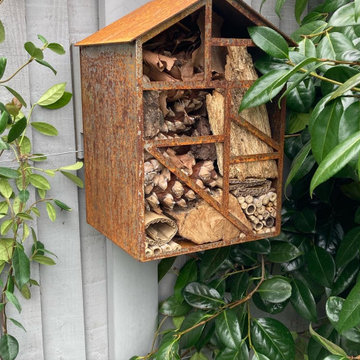
Custom designed corten steel bug hotels provide shelter for insects and complement the corten steel edging and rebar trellis towards the back of the garden
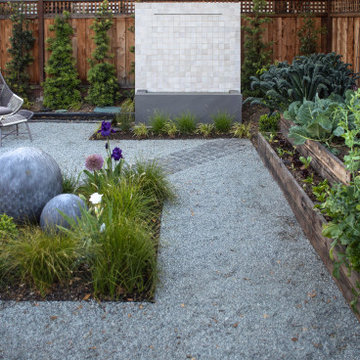
Пример оригинального дизайна: садовый фонтан на заднем дворе в современном стиле с полуденной тенью, покрытием из гравия и с деревянным забором
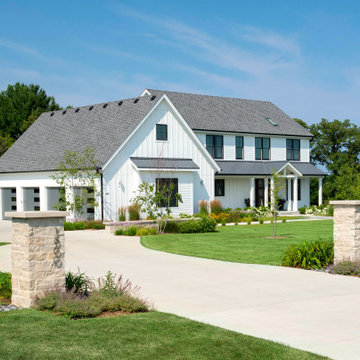
As part of the landscape design for this Modern Farmhouse in Mequon, Wisconsin, we designed natural stone entry piers to go with the existing fence on the property. House numbers and lighting help guests to find the right house.
Renn Kuennen Photography
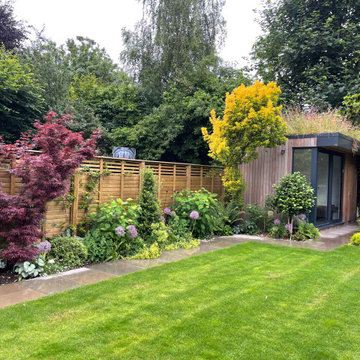
We were asked to redesign a large garden in Wandsworth, SW18. It needed to be child-friendly, with a sunken trampoline and a large real grass lawn and plenty of space to entertain and enjoy the sun. Also our client was anxious to keep the garden private, and to block views into the garden where possible. We were fortunate to be able to enjoy a number of mature trees in other gardens, and this allowed us to focus more on the medium and lower layers of planting. We mixed long-flowering shrubs and perennials with small multi-stemmed trees, all of which were planted with a long season of interest in mind. The planting around the sunken trampoline had to be kept low so the children could be seen from the house, and also robust incase it got landed on!
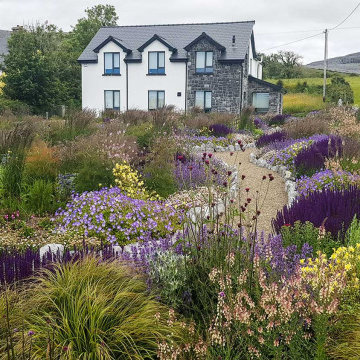
Colourful planting displays in this coastal garden design on the Wild Atlantic Way
На фото: большой солнечный, летний участок и сад на переднем дворе в стиле кантри с хорошей освещенностью, покрытием из гальки и с каменным забором
На фото: большой солнечный, летний участок и сад на переднем дворе в стиле кантри с хорошей освещенностью, покрытием из гальки и с каменным забором
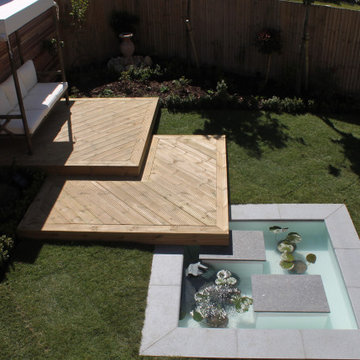
На фото: маленький солнечный, летний участок и сад на заднем дворе в стиле модернизм с хорошей освещенностью, настилом и с деревянным забором для на участке и в саду с
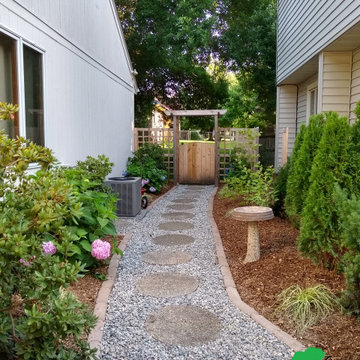
view from deck stairs to back yard
Свежая идея для дизайна: маленький участок и сад на боковом дворе в классическом стиле с полуденной тенью, мощением тротуарной плиткой и с деревянным забором для на участке и в саду - отличное фото интерьера
Свежая идея для дизайна: маленький участок и сад на боковом дворе в классическом стиле с полуденной тенью, мощением тротуарной плиткой и с деревянным забором для на участке и в саду - отличное фото интерьера
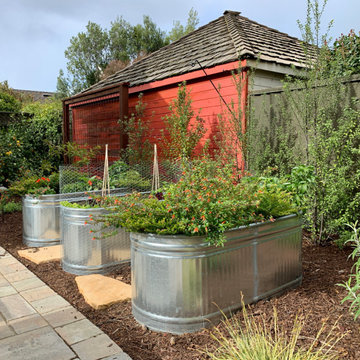
Galvanized trough planters serve as a focal point and an easy opportunity to grow herbs, greens, berries and flowers. The reddish-orange garage contrasts beautifully with the dark green stain on the fence and showcases the pittosporum and espaliered apple tree. A citrus garden with Meyer lemons and Valencia oranges is tucked in the corner.
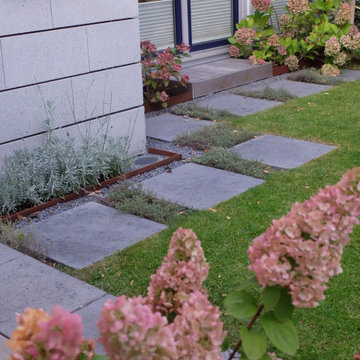
Пример оригинального дизайна: маленький летний регулярный сад на боковом дворе в стиле модернизм с газонным бордюром, полуденной тенью, мощением тротуарной плиткой и с деревянным забором для на участке и в саду
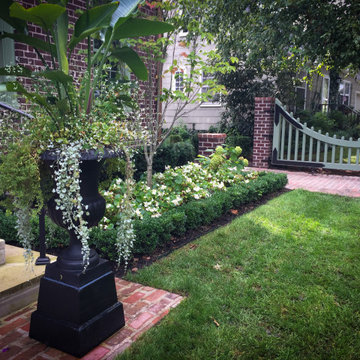
Entrance Gate, Annual and Perennial beds lined in boxwood, classical urns
Свежая идея для дизайна: тенистый, летний регулярный сад среднего размера на переднем дворе в классическом стиле с воротами, мощением клинкерной брусчаткой и с деревянным забором - отличное фото интерьера
Свежая идея для дизайна: тенистый, летний регулярный сад среднего размера на переднем дворе в классическом стиле с воротами, мощением клинкерной брусчаткой и с деревянным забором - отличное фото интерьера
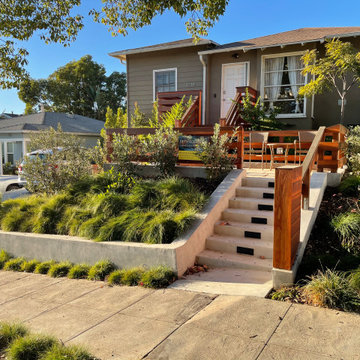
Стильный дизайн: солнечный, весенний участок и сад среднего размера на переднем дворе в классическом стиле с подъездной дорогой, садовой дорожкой или калиткой, хорошей освещенностью, покрытием из каменной брусчатки и с деревянным забором - последний тренд
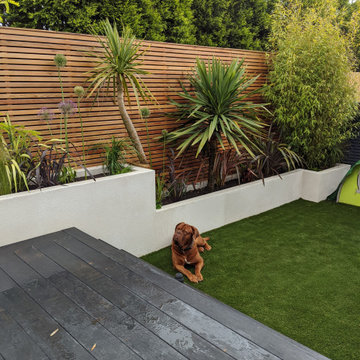
Canadian cedar, especially when treated with wood protection will stand out adding a stunning focal point regardless of the season.
Источник вдохновения для домашнего уюта: солнечный, летний участок и сад среднего размера на заднем дворе в современном стиле с хорошей освещенностью, настилом и с деревянным забором
Источник вдохновения для домашнего уюта: солнечный, летний участок и сад среднего размера на заднем дворе в современном стиле с хорошей освещенностью, настилом и с деревянным забором
Зеленые Участки и сады с забором – фото ландшафтного дизайна
1