Викторианский стиль – квартиры и дома с высоким бюджетом
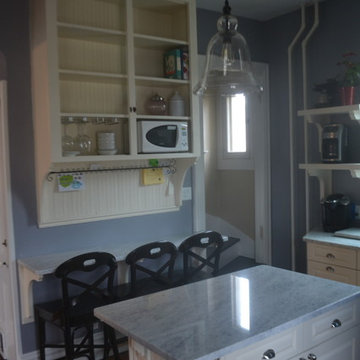
We took the original shelving unit that was in the laundry/bath area off the kitchen, removed the doors, painted it and hung it in the kitchen. We copied the bracket design from this piece to make matching brackets for the open shelves and island and seating counter.
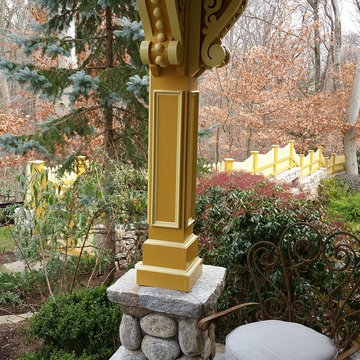
Salem NY renovation. This Victorian home was given a facelift with added charm from the area in which it represents. With a beautiful front porch, this house has tons of character from the beams, added details and overall history of the home.
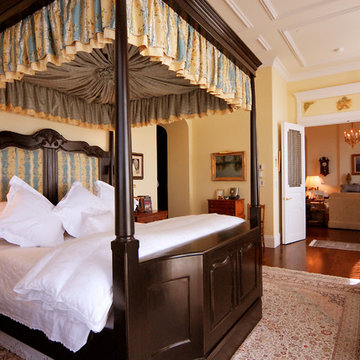
Стильный дизайн: большая хозяйская спальня в викторианском стиле с желтыми стенами и паркетным полом среднего тона без камина - последний тренд
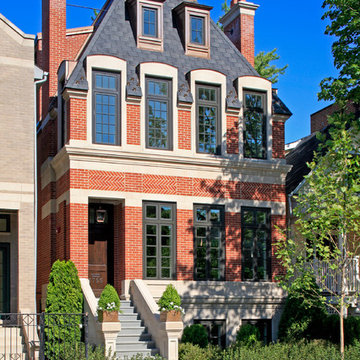
This gracious property in the award-winning Blaine school district - and just off the Southport Corridor - marries an old world European design sensibility with contemporary technologies and unique artisan details. With more than 5,200 square feet, the home has four bedrooms and three bathrooms on the second floor, including a luxurious master suite with a private terrace.
The house also boasts a distinct foyer; formal living and dining rooms designed in an open-plan concept; an expansive, eat-in, gourmet kitchen which is open to the first floor great room; lower-level family room; an attached, heated, 2-½ car garage with roof deck; a penthouse den and roof deck; and two additional rooms on the lower level which could be used as bedrooms, home offices or exercise rooms. The home, designed with an extra-wide floorplan, achieved through side yard relief, also has considerable, professionally-landscaped outdoor living spaces.
This brick and limestone residence has been designed with family-functional experiences and classically proportioned spaces in mind. Highly-efficient environmental technologies have been integrated into the design and construction and the plan also takes into consideration the incorporation of all types of advanced communications systems.
The home went under contract in less than 45 days in 2011.
Jim Yochum
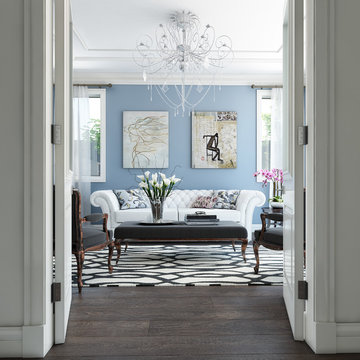
На фото: большая изолированная гостиная комната в викторианском стиле с синими стенами, темным паркетным полом и коричневым полом без телевизора с
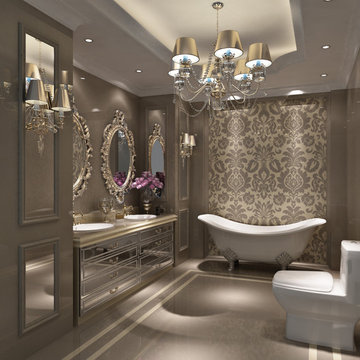
Direction
Пример оригинального дизайна: большая главная ванная комната в викторианском стиле с фасадами островного типа, ванной на ножках, унитазом-моноблоком, серыми стенами, накладной раковиной, серой плиткой, керамогранитной плиткой, полом из керамогранита, столешницей из искусственного камня и серым полом
Пример оригинального дизайна: большая главная ванная комната в викторианском стиле с фасадами островного типа, ванной на ножках, унитазом-моноблоком, серыми стенами, накладной раковиной, серой плиткой, керамогранитной плиткой, полом из керамогранита, столешницей из искусственного камня и серым полом
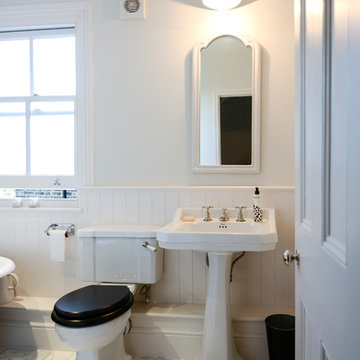
Photo by Noah Darnell © 2013 Houzz
На фото: ванная комната в викторианском стиле с раковиной с пьедесталом, раздельным унитазом и белой плиткой
На фото: ванная комната в викторианском стиле с раковиной с пьедесталом, раздельным унитазом и белой плиткой
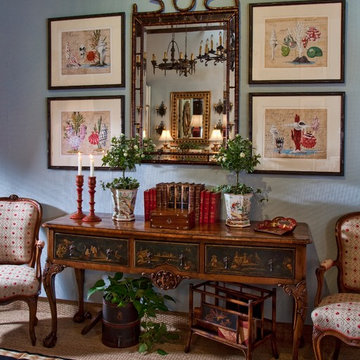
Пример оригинального дизайна: парадная, изолированная гостиная комната среднего размера в викторианском стиле с синими стенами, ковровым покрытием и бежевым полом без камина, телевизора

This was a significant addition/renovation to a modest house in Winchester. The program called for a garage, an entry porch, more first floor space and two more bedrooms. The challenge was to keep the scale of the house from getting too big which would dominate the street frontage. Using setbacks and small sale elements the scale stayed in character with the neighbor hood.
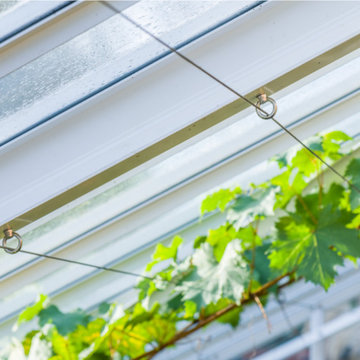
The monopitch greenhouse, powder coated in Brilliant White, stands proudly against a brick wall, hand built by our customer himself. A farmer by trade, our customer enjoys growing a variety of fruit and veg in his working greenhouse, utilising his broad range of Alitex accessories.
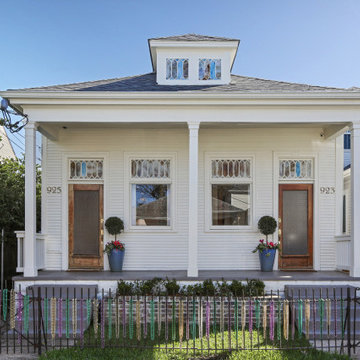
A fully restored and camelbacked double shotgun in uptown, New Orleans Louisiana by Dixie Construction, LLC.
Идея дизайна: большой, двухэтажный, деревянный, белый частный загородный дом в викторианском стиле с вальмовой крышей и крышей из гибкой черепицы
Идея дизайна: большой, двухэтажный, деревянный, белый частный загородный дом в викторианском стиле с вальмовой крышей и крышей из гибкой черепицы
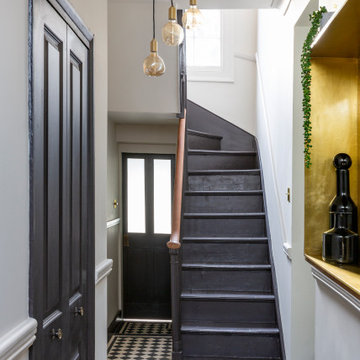
The entrance of the property was tiled with original Georgian black and white checked tiles. The original stairs were painted brown and the walls kept neutral to maximises the sense of space.
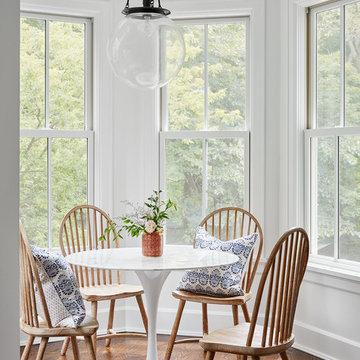
Complete gut rehabilitation and addition of this Second Empire Victorian home. White trim, new stucco, new asphalt shingle roofing with white gutters and downspouts. Awarded the Highland Park, Illinois 2017 Historic Preservation Award in Excellence in Rehabilitation. Custom white kitchen inset cabinets with panelized refrigerator and freezer. Wolf and sub zero appliances. Completely remodeled floor plans. Garage addition with screen porch above. Walk out basement and mudroom.

Custom two-tone traditional kitchen designed and fabricated by Teoria Interiors for a beautiful Kings Point residence.
Photography by Chris Veith
Стильный дизайн: огромная п-образная кухня-гостиная в викторианском стиле с с полувстраиваемой мойкой (с передним бортиком), фасадами с выступающей филенкой, темными деревянными фасадами, гранитной столешницей, бежевым фартуком, фартуком из керамической плитки, техникой под мебельный фасад, полом из керамической плитки, двумя и более островами и бежевым полом - последний тренд
Стильный дизайн: огромная п-образная кухня-гостиная в викторианском стиле с с полувстраиваемой мойкой (с передним бортиком), фасадами с выступающей филенкой, темными деревянными фасадами, гранитной столешницей, бежевым фартуком, фартуком из керамической плитки, техникой под мебельный фасад, полом из керамической плитки, двумя и более островами и бежевым полом - последний тренд
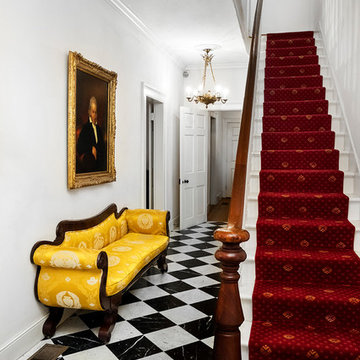
photography by: Scott Gustke
scottgustke.portfoliobox.net
На фото: лестница в викторианском стиле
На фото: лестница в викторианском стиле
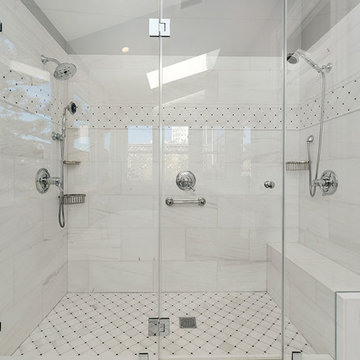
The modernized master bathroom features a Victoria+Albert freestanding bathtub and Brizio faucet sit upon stone tile Dolomite diamond pattern flooring.
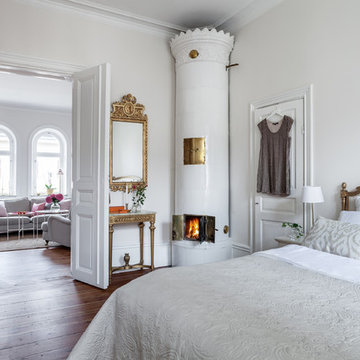
Robin Vasseghi
На фото: большая хозяйская спальня в викторианском стиле с белыми стенами, темным паркетным полом и печью-буржуйкой
На фото: большая хозяйская спальня в викторианском стиле с белыми стенами, темным паркетным полом и печью-буржуйкой

Свежая идея для дизайна: параллельный домашний бар среднего размера в викторианском стиле с барной стойкой, врезной мойкой, фасадами с выступающей филенкой, черными фасадами, столешницей из акрилового камня, полом из керамической плитки и бежевым полом - отличное фото интерьера

На фото: большая главная ванная комната в викторианском стиле с фасадами с утопленной филенкой, желтыми фасадами, накладной ванной, душем в нише, раздельным унитазом, коричневой плиткой, керамогранитной плиткой, желтыми стенами, полом из керамогранита, настольной раковиной, мраморной столешницей, белым полом и душем с распашными дверями с
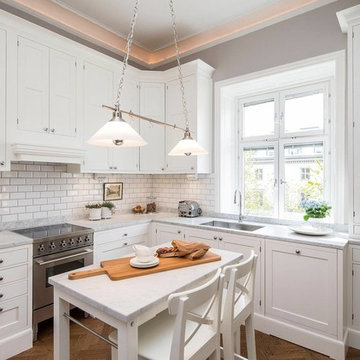
Свежая идея для дизайна: угловая, отдельная кухня среднего размера в викторианском стиле с врезной мойкой, фасадами в стиле шейкер, белыми фасадами, белым фартуком, фартуком из плитки кабанчик, островом, мраморной столешницей, техникой из нержавеющей стали и паркетным полом среднего тона - отличное фото интерьера
Викторианский стиль – квартиры и дома с высоким бюджетом
3


















