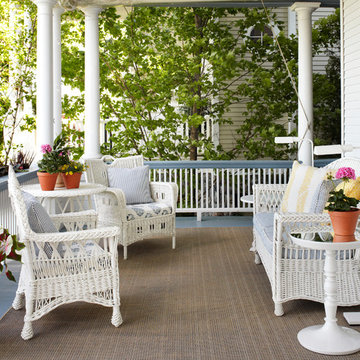Викторианский стиль – квартиры и дома с высоким бюджетом
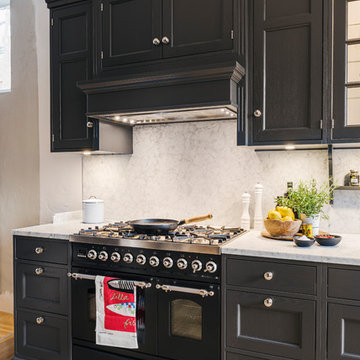
Ilve Nostalgie gasspis i klassiskt Tibrokök i köksutställning hos Premium Interiör Göteborg / Brand Design Center.
Свежая идея для дизайна: большая прямая кухня в викторианском стиле с фасадами с утопленной филенкой, черными фасадами, серым фартуком, черной техникой, светлым паркетным полом и мраморной столешницей без острова - отличное фото интерьера
Свежая идея для дизайна: большая прямая кухня в викторианском стиле с фасадами с утопленной филенкой, черными фасадами, серым фартуком, черной техникой, светлым паркетным полом и мраморной столешницей без острова - отличное фото интерьера
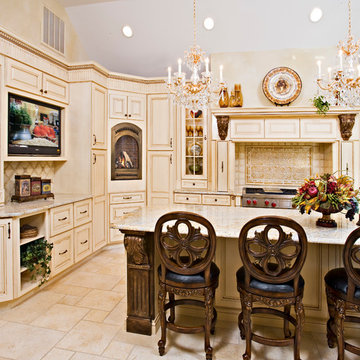
Detailed cabinetry accents lend elegance to a traditional theme in this custom kitchen.
Источник вдохновения для домашнего уюта: большая п-образная кухня в викторианском стиле с обеденным столом, фасадами с выступающей филенкой, бежевыми фасадами, гранитной столешницей, бежевым фартуком, фартуком из каменной плитки, техникой из нержавеющей стали, полом из травертина, островом, врезной мойкой и бежевым полом
Источник вдохновения для домашнего уюта: большая п-образная кухня в викторианском стиле с обеденным столом, фасадами с выступающей филенкой, бежевыми фасадами, гранитной столешницей, бежевым фартуком, фартуком из каменной плитки, техникой из нержавеющей стали, полом из травертина, островом, врезной мойкой и бежевым полом
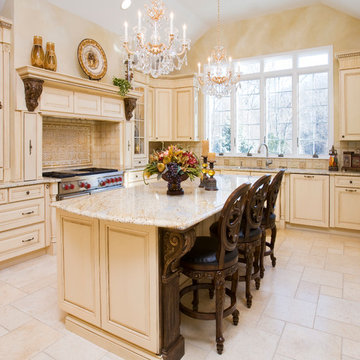
Provincial beauty in every aspect of this kitchen, down to the elegant lighting and contrasting cabintry accents.
Свежая идея для дизайна: большая п-образная кухня в викторианском стиле с обеденным столом, фасадами с выступающей филенкой, бежевыми фасадами, гранитной столешницей, бежевым фартуком, фартуком из каменной плитки, техникой из нержавеющей стали, полом из травертина, островом, врезной мойкой и бежевым полом - отличное фото интерьера
Свежая идея для дизайна: большая п-образная кухня в викторианском стиле с обеденным столом, фасадами с выступающей филенкой, бежевыми фасадами, гранитной столешницей, бежевым фартуком, фартуком из каменной плитки, техникой из нержавеющей стали, полом из травертина, островом, врезной мойкой и бежевым полом - отличное фото интерьера
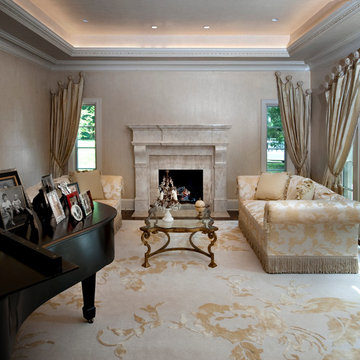
Стильный дизайн: парадная, изолированная гостиная комната среднего размера в викторианском стиле с бежевыми стенами, темным паркетным полом и коричневым полом без камина, телевизора - последний тренд

Before and After: 6 Weeks Cosmetic Renovation On A Budget
Cosmetic renovation of an old 1960's house in Launceston Tasmania. Alenka and her husband builder renovated this house on a very tight budget without the help of any other tradesman. It was a warn-down older house with closed layout kitchen and no real character. With the right colour choices, smart decoration and 6 weeks of hard work, they brought the house back to life, restoring its old charm. The house was sold in 2018 for a record street price.

In this guest cloakroom, luxury and bold design choices speak volumes. The walls are clad in an opulent wallpaper adorned with golden palm motifs set against a deep, matte black background, creating a rich and exotic tapestry. The sleek lines of a contemporary basin cabinet in a contrasting charcoal hue anchor the space, boasting clean, modern functionality. Above, a copper-toned round mirror reflects the intricate details and adds a touch of warmth, complementing the coolness of the dark tones. The herringbone-patterned flooring in dark slate provides a grounding element, its texture and color harmonizing with the room's overall decadence. A built-in bench with a plush cushion offers a practical seating solution, its fabric echoing the room's geometric and sophisticated style. This cloakroom is a statement in confident interior styling, transforming a utilitarian space into a conversation piece.
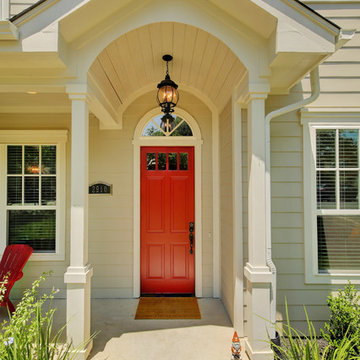
Свежая идея для дизайна: двухэтажный, серый дом среднего размера в викторианском стиле с облицовкой из ЦСП и двускатной крышей - отличное фото интерьера
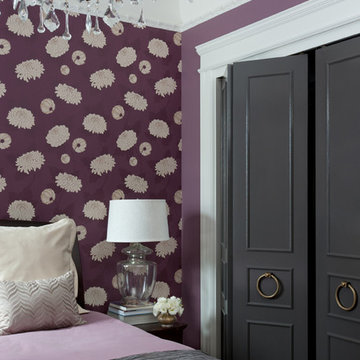
Caroline Johnson Photography
Идея дизайна: хозяйская спальня среднего размера в викторианском стиле с фиолетовыми стенами
Идея дизайна: хозяйская спальня среднего размера в викторианском стиле с фиолетовыми стенами
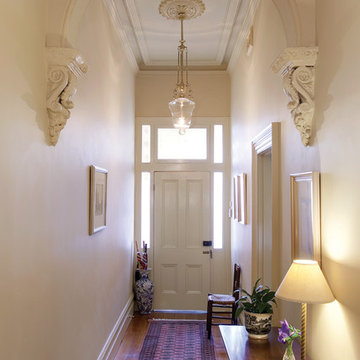
Front entry of North Caulfield renovation project. All original features were retained and or restored. The front door and fanlight were original to the house, lighting was period match to provide a pleasant experience.

Photo by Cindy Apple
На фото: кухня среднего размера в викторианском стиле с обеденным столом, фасадами с утопленной филенкой, зелеными фасадами, столешницей из кварцевого агломерата, белым фартуком, фартуком из кварцевого агломерата, техникой из нержавеющей стали, светлым паркетным полом, островом и белой столешницей
На фото: кухня среднего размера в викторианском стиле с обеденным столом, фасадами с утопленной филенкой, зелеными фасадами, столешницей из кварцевого агломерата, белым фартуком, фартуком из кварцевого агломерата, техникой из нержавеющей стали, светлым паркетным полом, островом и белой столешницей
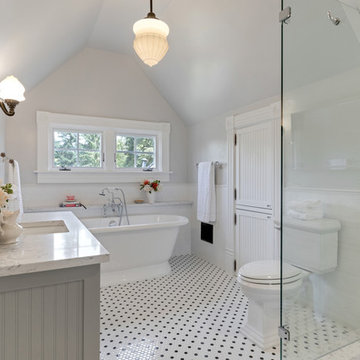
Идея дизайна: главная ванная комната в викторианском стиле с серыми фасадами, отдельно стоящей ванной, раздельным унитазом, белой плиткой, плиткой кабанчик, серыми стенами, полом из керамической плитки, врезной раковиной, столешницей из искусственного кварца, разноцветным полом, душем с распашными дверями и белой столешницей

The original facade has been restored and gives nothing away to the modern changes that are within.
Image by: Jack Lovel Photography
Builders: DIMPAT Construction

Located in the charming town of Vernon, Connecticut, we worked in close collaboration with local construction pros to produce this lovely Victorian gable conservatory. The Victorian gable conservatory style, characterized by its steeply pitched roof and intricate detailing, is well-suited to picturesque New England, offering homeowners a fusion of classical architecture and contemporary allure. This glass space represents the embrace of tradition and modern amenities alike.
The mahogany conservatory roof frame forms the cornerstone of this project. With the rafters prepared in the Sunspace wood shop, the glass roof system also includes a sturdy structural ridge beam and is outfitted with insulated Solarban 70 low-e glass. The result is both durable and refined. A patented glazing system and gleaming copper cladding complete the product.
Sunspace Design played a pivotal role in the conservatory’s creation, beginning with the provision of shop drawings detailing the roof system design. Once crafted, necessary components were transported to the job site for field installation. Working with Custom Construction Plus LLC, who oversaw the conventional wall construction, and CT Home Designs, the architectural lead, our team ensured a seamless transition between the conservatory roof and the home's architecture. We craft spaces that elevate everyday living, and we love how this one came out.
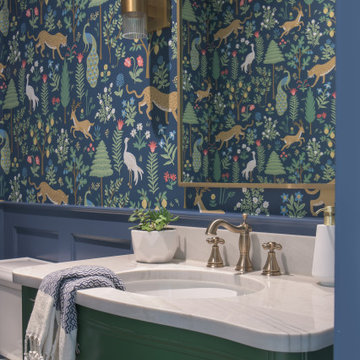
This punchy powder room is the perfect spot to take a risk with bold colors and patterns. In this beautiful renovated Victorian home, we started with an antique piece of furniture, painted a lovely kelly green to serve as the vanity. We paired this with brass accents, a wild wallpaper, and painted all of the trim a coordinating navy blue for a powder room that really pops!
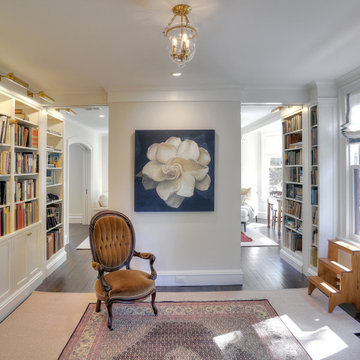
Пример оригинального дизайна: домашняя библиотека среднего размера в викторианском стиле с бежевыми стенами, темным паркетным полом, отдельно стоящим рабочим столом и коричневым полом без камина
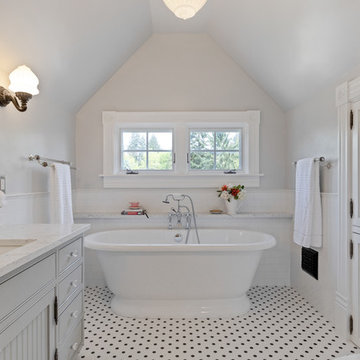
Пример оригинального дизайна: главная ванная комната в викторианском стиле с серыми фасадами, отдельно стоящей ванной, белой плиткой, плиткой кабанчик, серыми стенами, полом из керамической плитки, врезной раковиной, столешницей из искусственного кварца, разноцветным полом, белой столешницей и фасадами с декоративным кантом
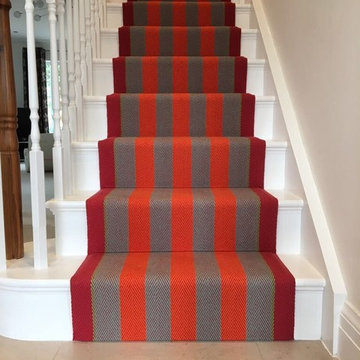
Roger Oates Fitzroy Bright stair runner carpet fitted to white painted stair case in Ascot, Berkshire
Пример оригинального дизайна: угловая деревянная лестница среднего размера в викторианском стиле с деревянными ступенями и деревянными перилами
Пример оригинального дизайна: угловая деревянная лестница среднего размера в викторианском стиле с деревянными ступенями и деревянными перилами
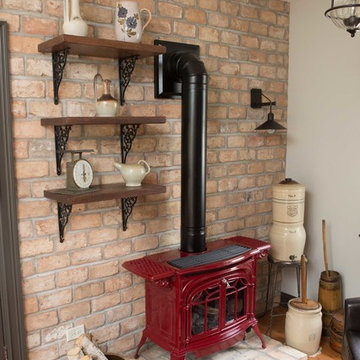
2019 Chrysalis Award Winner for Historical Renovation
Project by Advance Design Studio
Photography by Joe Nowak
Design by Michelle Lecinski
На фото: маленькая параллельная кухня в викторианском стиле с кладовкой, с полувстраиваемой мойкой (с передним бортиком), бежевыми фасадами, гранитной столешницей, бежевым фартуком, фартуком из керамической плитки, техникой под мебельный фасад, паркетным полом среднего тона, коричневым полом, черной столешницей и плоскими фасадами без острова для на участке и в саду
На фото: маленькая параллельная кухня в викторианском стиле с кладовкой, с полувстраиваемой мойкой (с передним бортиком), бежевыми фасадами, гранитной столешницей, бежевым фартуком, фартуком из керамической плитки, техникой под мебельный фасад, паркетным полом среднего тона, коричневым полом, черной столешницей и плоскими фасадами без острова для на участке и в саду
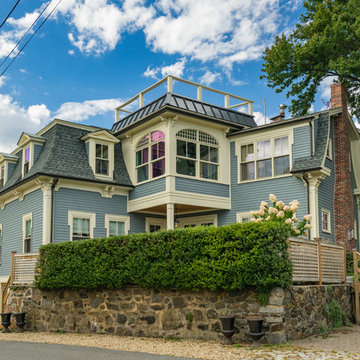
Eric Roth Photography
Идея дизайна: двухэтажный, деревянный, синий частный загородный дом среднего размера в викторианском стиле с крышей из гибкой черепицы
Идея дизайна: двухэтажный, деревянный, синий частный загородный дом среднего размера в викторианском стиле с крышей из гибкой черепицы
Викторианский стиль – квартиры и дома с высоким бюджетом
13



















