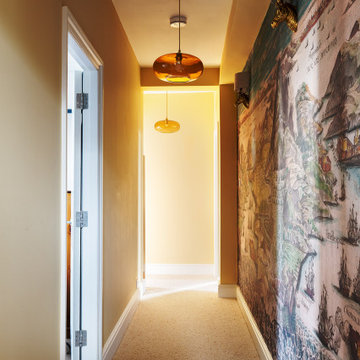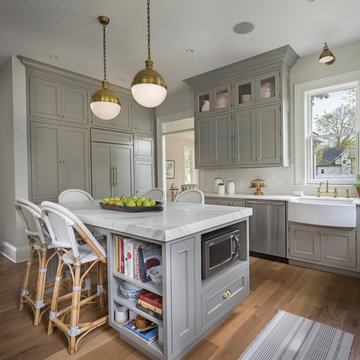Викторианский стиль – коричневые квартиры и дома
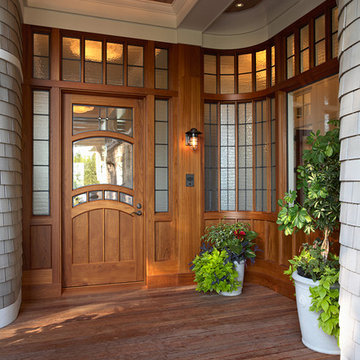
Photography: Susan Gilmore
Contractor: Choice Wood Company
Interior Design: Billy Beson Company
Landscape Architect: Damon Farber
Project Size: 4000+ SF (First Floor + Second Floor)

Rob Karosis, Photographer
Идея дизайна: коридор в викторианском стиле с зелеными стенами и ковровым покрытием
Идея дизайна: коридор в викторианском стиле с зелеными стенами и ковровым покрытием
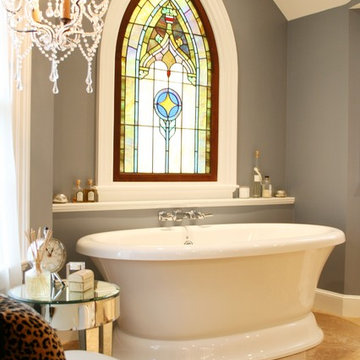
In this 2009 Master Bath addition the client was able to get the best of both worlds. Styling & architectural details that complimented their 18th century home and all of the modern spa-inspired amenities.
What could be better on a cold January evening than a warm soak in a heated air bath or hydrating your soul to the core in a fully enclosed glass steam shower!
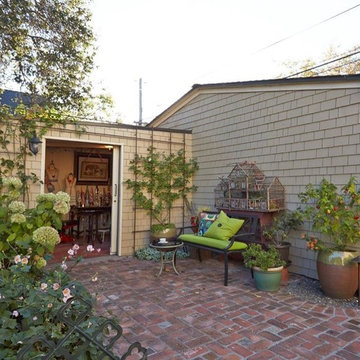
Пример оригинального дизайна: идея дизайна в викторианском стиле

Стильный дизайн: парадная, изолированная гостиная комната среднего размера, в белых тонах с отделкой деревом в викторианском стиле с бежевыми стенами, паркетным полом среднего тона, стандартным камином, фасадом камина из кирпича, коричневым полом, потолком с обоями и обоями на стенах без телевизора - последний тренд
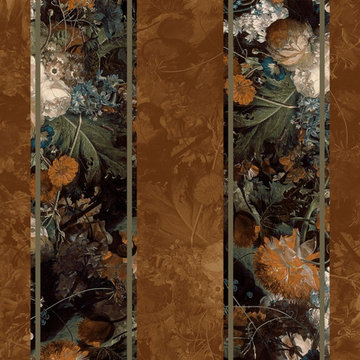
Inspired by traditions ranging from the Arts & Craft movement through to Venetian Rococo and Babylonian frescoes, the maximalist No Use Crying For Roses wallpaper uses toned stripes to create a formal structure from a lush medley of oil-painted florals. Rendered in the colours of the earth and evening No Use Crying For Roses is a floral wallpaper to bring intensity and drama into a room.

Идея дизайна: большая п-образная кухня у окна в викторианском стиле с обеденным столом, с полувстраиваемой мойкой (с передним бортиком), фасадами с утопленной филенкой, бежевыми фасадами, гранитной столешницей, разноцветным фартуком, техникой из нержавеющей стали, полом из ламината, разноцветным полом и черной столешницей
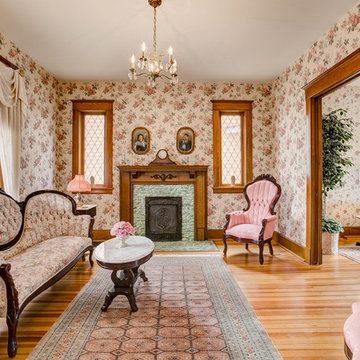
Emily Heinz, Downtown Real Estate Partners & Laurie White, WhiteLight Images
Свежая идея для дизайна: парадная гостиная комната в викторианском стиле с разноцветными стенами, паркетным полом среднего тона, стандартным камином и красивыми шторами без телевизора - отличное фото интерьера
Свежая идея для дизайна: парадная гостиная комната в викторианском стиле с разноцветными стенами, паркетным полом среднего тона, стандартным камином и красивыми шторами без телевизора - отличное фото интерьера

Идея дизайна: огромная главная ванная комната в викторианском стиле с серыми фасадами, накладной ванной, белой плиткой, душем в нише, мраморной плиткой, разноцветными стенами, мраморным полом и мраморной столешницей
A beautiful walnut kitchen designed by Mick De Giulio, leaded glass windows replicated by borrowing on designs from the George Maher archive.
Источник вдохновения для домашнего уюта: угловая кухня среднего размера в викторианском стиле с обеденным столом, врезной мойкой, фасадами с выступающей филенкой, темными деревянными фасадами, мраморной столешницей, белым фартуком, фартуком из керамической плитки, техникой под мебельный фасад, темным паркетным полом и островом
Источник вдохновения для домашнего уюта: угловая кухня среднего размера в викторианском стиле с обеденным столом, врезной мойкой, фасадами с выступающей филенкой, темными деревянными фасадами, мраморной столешницей, белым фартуком, фартуком из керамической плитки, техникой под мебельный фасад, темным паркетным полом и островом
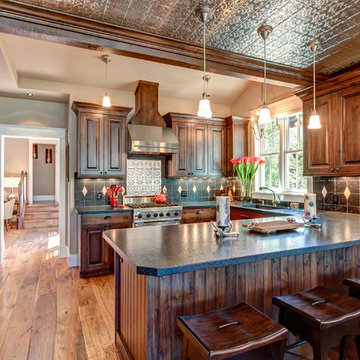
Свежая идея для дизайна: п-образная кухня среднего размера в викторианском стиле с обеденным столом, врезной мойкой, фасадами с выступающей филенкой, фасадами цвета дерева среднего тона, техникой из нержавеющей стали и паркетным полом среднего тона без острова - отличное фото интерьера
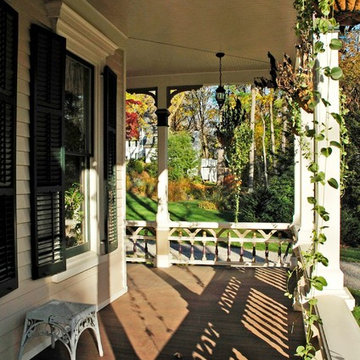
Complete renovation and restoration of decorative Victorian wood porch
Свежая идея для дизайна: веранда в викторианском стиле - отличное фото интерьера
Свежая идея для дизайна: веранда в викторианском стиле - отличное фото интерьера
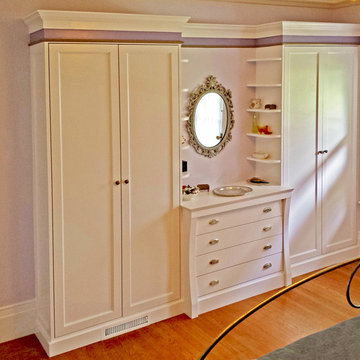
This multi-functional Built-in closet integrates this 1906 Victorian Homes charm with practicality and beauty. The Built-in dresser and shelving vanity area creates a elegant flow to the piece.
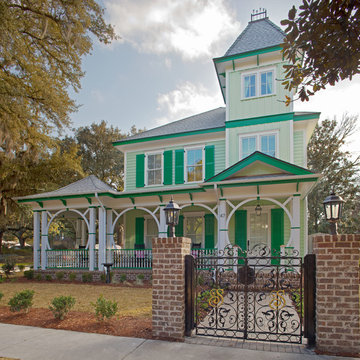
Atlantic Archives, Richard Leo Johnson
Стильный дизайн: трехэтажный, зеленый дом в викторианском стиле - последний тренд
Стильный дизайн: трехэтажный, зеленый дом в викторианском стиле - последний тренд
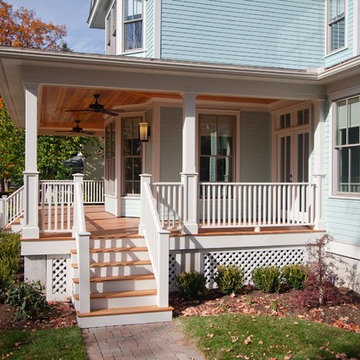
The front porch provides a welcoming space to watch over the neighborhood and to greet visitors. This LEED Platinum Certified custom home was built by Meadowlark Design + Build in Ann Arbor, Michigan.
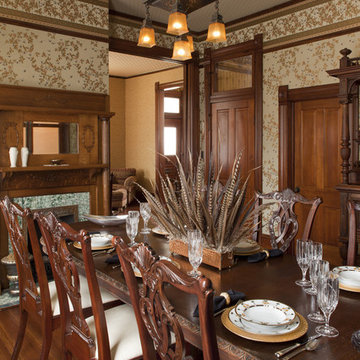
The restoration of an 1899 Queen Anne design, with columns and double gallery added ca. 1910 to update the house in the Colonial Revival style with sweeping front and side porches up and downstairs, and a new carriage house apartment. All the rooms and ceilings are wallpapered, original oak trim is stained, restoration of original light fixtures and replacement of missing ones, short, sheer curtains and roller shades at the windows. The project included a small kitchen addition and master bath, and the attic was converted to a guest bedroom and bath.
© 2011, Copyright, Rick Patrick Photography
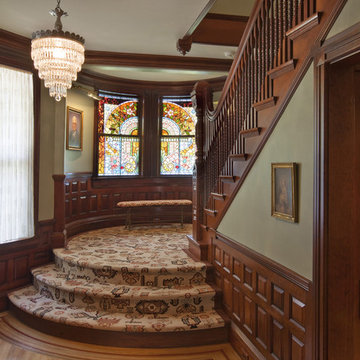
Originally designed by J. Merrill Brown in 1887, this Queen Anne style home sits proudly in Cambridge's Avon Hill Historic District. Past was blended with present in the restoration of this property to its original 19th century elegance. The design satisfied historical requirements with its attention to authentic detailsand materials; it also satisfied the wishes of the family who has been connected to the house through several generations.
Photo Credit: Peter Vanderwarker
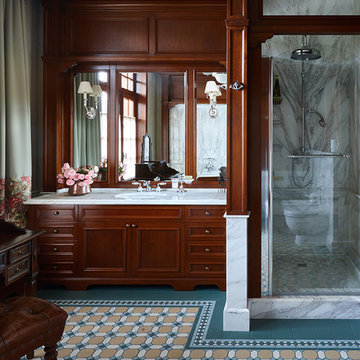
Оригинальное сочетание мрамора с деревянными панелями. Викторианская раскладка напольной плитки. Потолок и стены оштукатурены натуральной известковой штукатуркой.
Викторианский стиль – коричневые квартиры и дома
8



















