Ванная комната среднего размера – фото дизайна интерьера
Сортировать:
Бюджет
Сортировать:Популярное за сегодня
3181 - 3200 из 345 058 фото

The homeowners had just purchased this home in El Segundo and they had remodeled the kitchen and one of the bathrooms on their own. However, they had more work to do. They felt that the rest of the project was too big and complex to tackle on their own and so they retained us to take over where they left off. The main focus of the project was to create a master suite and take advantage of the rather large backyard as an extension of their home. They were looking to create a more fluid indoor outdoor space.
When adding the new master suite leaving the ceilings vaulted along with French doors give the space a feeling of openness. The window seat was originally designed as an architectural feature for the exterior but turned out to be a benefit to the interior! They wanted a spa feel for their master bathroom utilizing organic finishes. Since the plan is that this will be their forever home a curbless shower was an important feature to them. The glass barn door on the shower makes the space feel larger and allows for the travertine shower tile to show through. Floating shelves and vanity allow the space to feel larger while the natural tones of the porcelain tile floor are calming. The his and hers vessel sinks make the space functional for two people to use it at once. The walk-in closet is open while the master bathroom has a white pocket door for privacy.
Since a new master suite was added to the home we converted the existing master bedroom into a family room. Adding French Doors to the family room opened up the floorplan to the outdoors while increasing the amount of natural light in this room. The closet that was previously in the bedroom was converted to built in cabinetry and floating shelves in the family room. The French doors in the master suite and family room now both open to the same deck space.
The homes new open floor plan called for a kitchen island to bring the kitchen and dining / great room together. The island is a 3” countertop vs the standard inch and a half. This design feature gives the island a chunky look. It was important that the island look like it was always a part of the kitchen. Lastly, we added a skylight in the corner of the kitchen as it felt dark once we closed off the side door that was there previously.
Repurposing rooms and opening the floor plan led to creating a laundry closet out of an old coat closet (and borrowing a small space from the new family room).
The floors become an integral part of tying together an open floor plan like this. The home still had original oak floors and the homeowners wanted to maintain that character. We laced in new planks and refinished it all to bring the project together.
To add curb appeal we removed the carport which was blocking a lot of natural light from the outside of the house. We also re-stuccoed the home and added exterior trim.
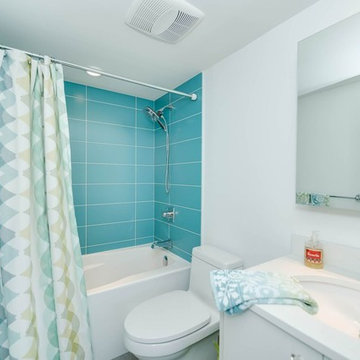
Стильный дизайн: ванная комната среднего размера в стиле неоклассика (современная классика) с плоскими фасадами, белыми фасадами, ванной в нише, душем над ванной, унитазом-моноблоком, синей плиткой, белыми стенами, врезной раковиной, столешницей из искусственного камня и шторкой для ванной - последний тренд
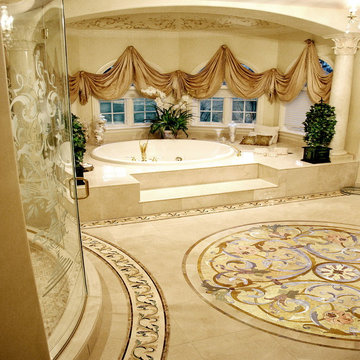
Beautiful custom bathroom design for private residence.
Свежая идея для дизайна: главная ванная комната среднего размера в викторианском стиле с бежевой плиткой, мраморным полом и бежевым полом - отличное фото интерьера
Свежая идея для дизайна: главная ванная комната среднего размера в викторианском стиле с бежевой плиткой, мраморным полом и бежевым полом - отличное фото интерьера
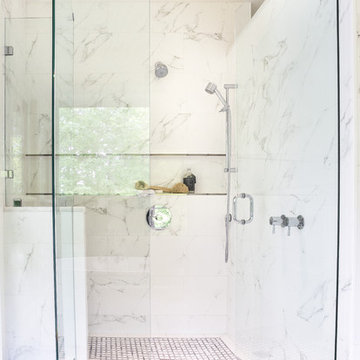
Kim Case Photography
Пример оригинального дизайна: главная ванная комната среднего размера в стиле модернизм с белыми фасадами, отдельно стоящей ванной, угловым душем, инсталляцией, черно-белой плиткой, каменной плиткой, белыми стенами, полом из керамической плитки, врезной раковиной, мраморной столешницей, черным полом и душем с распашными дверями
Пример оригинального дизайна: главная ванная комната среднего размера в стиле модернизм с белыми фасадами, отдельно стоящей ванной, угловым душем, инсталляцией, черно-белой плиткой, каменной плиткой, белыми стенами, полом из керамической плитки, врезной раковиной, мраморной столешницей, черным полом и душем с распашными дверями
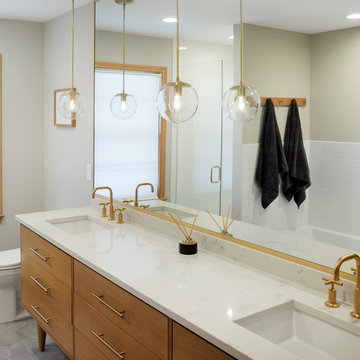
Spacecrafting
Пример оригинального дизайна: главная ванная комната среднего размера в стиле ретро с фасадами островного типа, фасадами цвета дерева среднего тона, ванной в нише, душем в нише, унитазом-моноблоком, белой плиткой, плиткой кабанчик, серыми стенами, полом из керамогранита, врезной раковиной, столешницей из искусственного кварца, серым полом и душем с распашными дверями
Пример оригинального дизайна: главная ванная комната среднего размера в стиле ретро с фасадами островного типа, фасадами цвета дерева среднего тона, ванной в нише, душем в нише, унитазом-моноблоком, белой плиткой, плиткой кабанчик, серыми стенами, полом из керамогранита, врезной раковиной, столешницей из искусственного кварца, серым полом и душем с распашными дверями

Customizing a homes design details is the best way to introduce the personality and style of the home owner!
This beautiful blush master ensuite has many custom details such as the custom blending of the cabinetry color, wood flooring, and orb light fixtures all designed by Dawn herself!
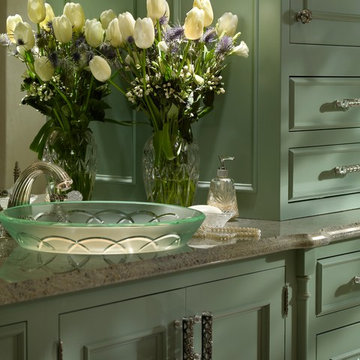
Свежая идея для дизайна: главная ванная комната среднего размера в стиле неоклассика (современная классика) с фасадами с утопленной филенкой, зелеными фасадами, настольной раковиной и столешницей из гранита - отличное фото интерьера
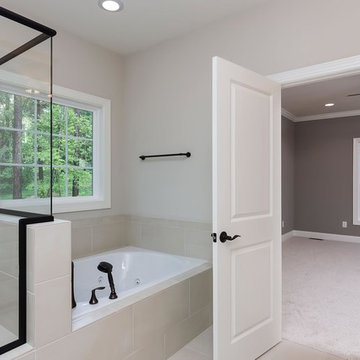
Dwight Myers Real Estate Photography
Идея дизайна: главная ванная комната среднего размера в классическом стиле с белыми фасадами, ванной в нише, душем в нише, раздельным унитазом, серой плиткой, керамической плиткой, серыми стенами, полом из керамической плитки, монолитной раковиной, мраморной столешницей, серым полом, душем с распашными дверями и фасадами с утопленной филенкой
Идея дизайна: главная ванная комната среднего размера в классическом стиле с белыми фасадами, ванной в нише, душем в нише, раздельным унитазом, серой плиткой, керамической плиткой, серыми стенами, полом из керамической плитки, монолитной раковиной, мраморной столешницей, серым полом, душем с распашными дверями и фасадами с утопленной филенкой
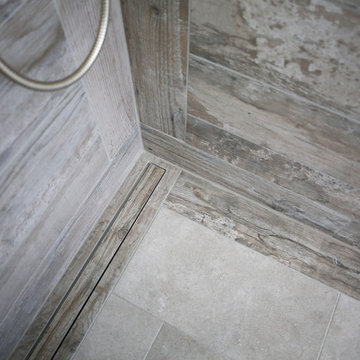
Photo by: Kelly Hess
Идея дизайна: главная ванная комната среднего размера в стиле кантри с плоскими фасадами, коричневыми фасадами, душем без бортиков, раздельным унитазом, коричневой плиткой, керамогранитной плиткой, серыми стенами, полом из керамогранита, врезной раковиной, столешницей из гранита, бежевым полом и открытым душем
Идея дизайна: главная ванная комната среднего размера в стиле кантри с плоскими фасадами, коричневыми фасадами, душем без бортиков, раздельным унитазом, коричневой плиткой, керамогранитной плиткой, серыми стенами, полом из керамогранита, врезной раковиной, столешницей из гранита, бежевым полом и открытым душем
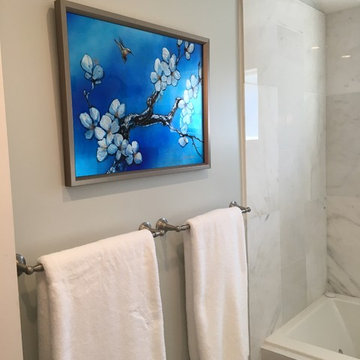
Lotus Interior Design Studios, LLC
На фото: ванная комната среднего размера в современном стиле с серыми фасадами, ванной в нише, душем над ванной, инсталляцией, мраморной плиткой, серыми стенами, мраморным полом, врезной раковиной, столешницей из искусственного кварца и душем с распашными дверями с
На фото: ванная комната среднего размера в современном стиле с серыми фасадами, ванной в нише, душем над ванной, инсталляцией, мраморной плиткой, серыми стенами, мраморным полом, врезной раковиной, столешницей из искусственного кварца и душем с распашными дверями с
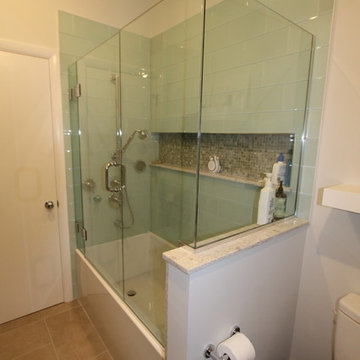
We designed the niche to die into the corner.
Идея дизайна: детская ванная комната среднего размера в современном стиле с плоскими фасадами, серыми фасадами, ванной в нише, душем над ванной, раздельным унитазом, зеленой плиткой, стеклянной плиткой, зелеными стенами, полом из керамической плитки, врезной раковиной, столешницей из искусственного кварца, серым полом и душем с распашными дверями
Идея дизайна: детская ванная комната среднего размера в современном стиле с плоскими фасадами, серыми фасадами, ванной в нише, душем над ванной, раздельным унитазом, зеленой плиткой, стеклянной плиткой, зелеными стенами, полом из керамической плитки, врезной раковиной, столешницей из искусственного кварца, серым полом и душем с распашными дверями

Designed by: PLY Architecture
Photos by: Art Department Creative
На фото: главная ванная комната среднего размера в современном стиле с плоскими фасадами, светлыми деревянными фасадами, отдельно стоящей ванной, открытым душем, белой плиткой, плиткой кабанчик, белыми стенами, настольной раковиной, серым полом и открытым душем
На фото: главная ванная комната среднего размера в современном стиле с плоскими фасадами, светлыми деревянными фасадами, отдельно стоящей ванной, открытым душем, белой плиткой, плиткой кабанчик, белыми стенами, настольной раковиной, серым полом и открытым душем
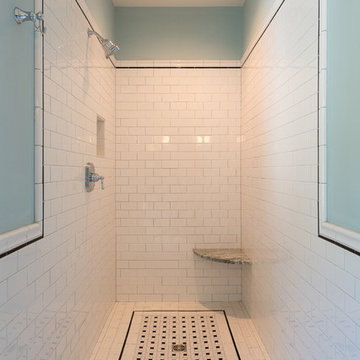
Стильный дизайн: главная ванная комната среднего размера в стиле кантри с фасадами в стиле шейкер, унитазом-моноблоком, керамогранитной плиткой, синими стенами, врезной раковиной, столешницей из гранита, открытым душем, белыми фасадами, бежевой плиткой, полом из керамогранита, белым полом и открытым душем - последний тренд
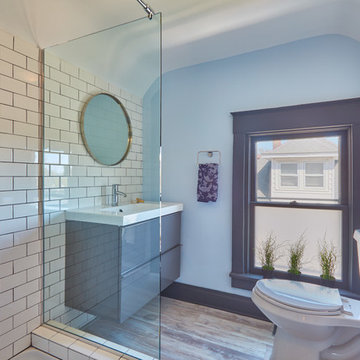
Свежая идея для дизайна: ванная комната среднего размера в современном стиле с плоскими фасадами, серыми фасадами, угловым душем, раздельным унитазом, белой плиткой, керамической плиткой, синими стенами, полом из ламината, душевой кабиной, монолитной раковиной, столешницей из искусственного камня, бежевым полом и открытым душем - отличное фото интерьера
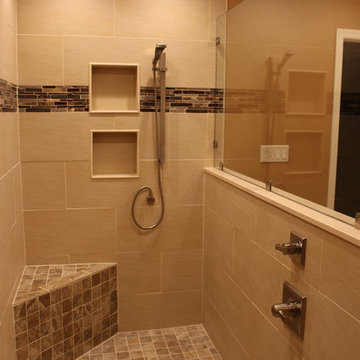
Пример оригинального дизайна: главная ванная комната среднего размера в классическом стиле с душем в нише, бежевой плиткой, керамогранитной плиткой, коричневыми стенами, полом из керамической плитки и коричневым полом
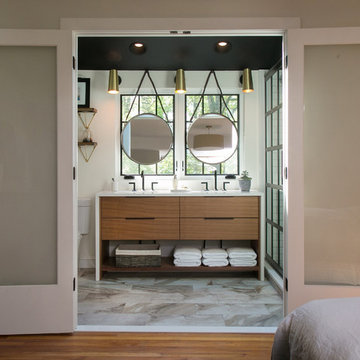
The black ceiling creates a strong contrast against the pure white walls. The mirrors hung in front of the window offer a touch of privacy, while still allowing natural light into the space.
Photo by Kim Sokoloff.

Свежая идея для дизайна: главная, серо-белая ванная комната среднего размера в классическом стиле с ванной на ножках, душем без бортиков, унитазом-моноблоком, черно-белой плиткой, мраморной плиткой, белыми стенами, полом из керамогранита, раковиной с пьедесталом, разноцветным полом и душем с распашными дверями - отличное фото интерьера

This master bathroom renovation transforms a builder-grade standard into a personalized retreat for our lovely Stapleton clients. Recognizing a need for change, our clients called on us to help develop a space that would capture their aesthetic loves and foster relaxation. Our design focused on establishing an airy and grounded feel by pairing various shades of white, natural wood, and dynamic textures. We replaced the existing ceramic floor tile with wood-look porcelain tile for a warm and inviting look throughout the space. We then paired this with a reclaimed apothecary vanity from Restoration Hardware. This vanity is coupled with a bright Caesarstone countertop and warm bronze faucets from Delta to create a strikingly handsome balance. The vanity mirrors are custom-sized and trimmed with a coordinating bronze frame. Elegant wall sconces dance between the dark vanity mirrors and bright white full height mirrors flanking the bathtub. The tub itself is an oversized freestanding bathtub paired with a tall bronze tub filler. We've created a feature wall with Tile Bar's Billowy Clouds ceramic tile floor to ceiling behind the tub. The wave-like movement of the tiles offers a dramatic texture in a pure white field. We removed the existing shower and extended its depth to create a large new shower. The walls are tiled with a large format high gloss white tile. The shower floor is tiled with marble circles in varying sizes that offer a playful aesthetic in an otherwise minimalist space. We love this pure, airy retreat and are thrilled that our clients get to enjoy it for many years to come!
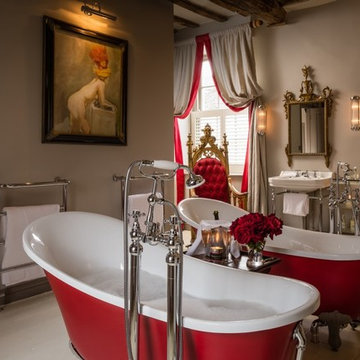
Пример оригинального дизайна: главная ванная комната среднего размера в викторианском стиле с серыми стенами, деревянным полом, консольной раковиной и белым полом
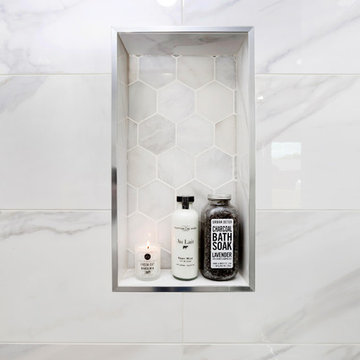
Our spa-like Dallas bathroom remodel. Contemporary, bold yet calm bathroom. Full bathroom remodeling: double free standing shower with Carrara marble tiles and Carrara marble hexagon tiles.
Ванная комната среднего размера – фото дизайна интерьера
160