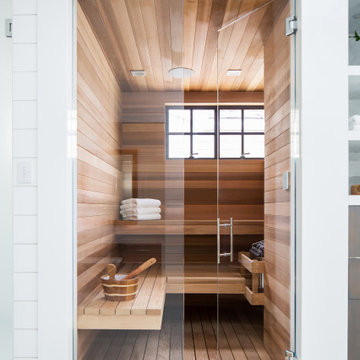Баня и сауна среднего размера – фото дизайна интерьера
Сортировать:
Бюджет
Сортировать:Популярное за сегодня
1 - 20 из 1 140 фото
1 из 3

This transformation started with a builder grade bathroom and was expanded into a sauna wet room. With cedar walls and ceiling and a custom cedar bench, the sauna heats the space for a relaxing dry heat experience. The goal of this space was to create a sauna in the secondary bathroom and be as efficient as possible with the space. This bathroom transformed from a standard secondary bathroom to a ergonomic spa without impacting the functionality of the bedroom.
This project was super fun, we were working inside of a guest bedroom, to create a functional, yet expansive bathroom. We started with a standard bathroom layout and by building out into the large guest bedroom that was used as an office, we were able to create enough square footage in the bathroom without detracting from the bedroom aesthetics or function. We worked with the client on her specific requests and put all of the materials into a 3D design to visualize the new space.
Houzz Write Up: https://www.houzz.com/magazine/bathroom-of-the-week-stylish-spa-retreat-with-a-real-sauna-stsetivw-vs~168139419
The layout of the bathroom needed to change to incorporate the larger wet room/sauna. By expanding the room slightly it gave us the needed space to relocate the toilet, the vanity and the entrance to the bathroom allowing for the wet room to have the full length of the new space.
This bathroom includes a cedar sauna room that is incorporated inside of the shower, the custom cedar bench follows the curvature of the room's new layout and a window was added to allow the natural sunlight to come in from the bedroom. The aromatic properties of the cedar are delightful whether it's being used with the dry sauna heat and also when the shower is steaming the space. In the shower are matching porcelain, marble-look tiles, with architectural texture on the shower walls contrasting with the warm, smooth cedar boards. Also, by increasing the depth of the toilet wall, we were able to create useful towel storage without detracting from the room significantly.
This entire project and client was a joy to work with.
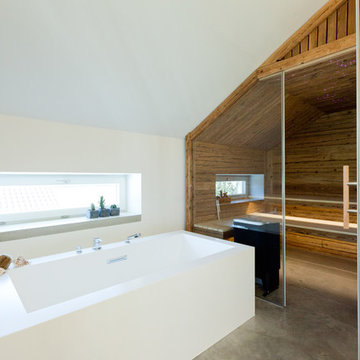
Birgitt Schlauderer
На фото: баня и сауна среднего размера в современном стиле с отдельно стоящей ванной, белыми стенами, бетонным полом и серым полом
На фото: баня и сауна среднего размера в современном стиле с отдельно стоящей ванной, белыми стенами, бетонным полом и серым полом

Woodside, CA spa-sauna project is one of our favorites. From the very first moment we realized that meeting customers expectations would be very challenging due to limited timeline but worth of trying at the same time. It was one of the most intense projects which also was full of excitement as we were sure that final results would be exquisite and would make everyone happy.
This sauna was designed and built from the ground up by TBS Construction's team. Goal was creating luxury spa like sauna which would be a personal in-house getaway for relaxation. Result is exceptional. We managed to meet the timeline, deliver quality and make homeowner happy.
TBS Construction is proud being a creator of Atherton Luxury Spa-Sauna.
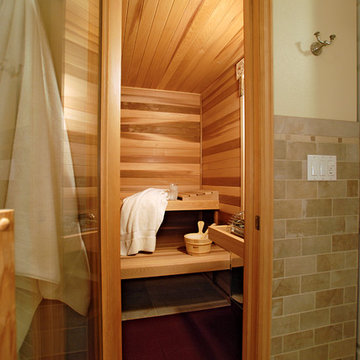
Basement Renovation
Photos: Rebecca Zurstadt-Peterson
Свежая идея для дизайна: баня и сауна среднего размера в классическом стиле с фасадами в стиле шейкер, фасадами цвета дерева среднего тона, унитазом-моноблоком, серой плиткой, каменной плиткой, бежевыми стенами, полом из керамогранита, врезной раковиной и столешницей из гранита - отличное фото интерьера
Свежая идея для дизайна: баня и сауна среднего размера в классическом стиле с фасадами в стиле шейкер, фасадами цвета дерева среднего тона, унитазом-моноблоком, серой плиткой, каменной плиткой, бежевыми стенами, полом из керамогранита, врезной раковиной и столешницей из гранита - отличное фото интерьера
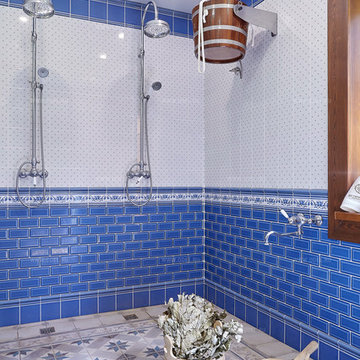
Душевая с обливным ведром Blumenberg. На стенах плитка Adex, на полу Arcadia
Идея дизайна: серо-белая баня и сауна среднего размера, в деревянном доме в современном стиле с двойным душем, синими стенами, полом из керамической плитки, синим полом и открытым душем
Идея дизайна: серо-белая баня и сауна среднего размера, в деревянном доме в современном стиле с двойным душем, синими стенами, полом из керамической плитки, синим полом и открытым душем
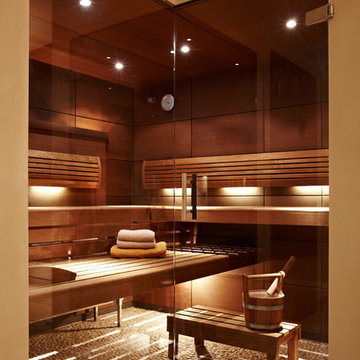
Raumeslust e.K.
Пример оригинального дизайна: баня и сауна среднего размера в современном стиле с коричневыми стенами
Пример оригинального дизайна: баня и сауна среднего размера в современном стиле с коричневыми стенами
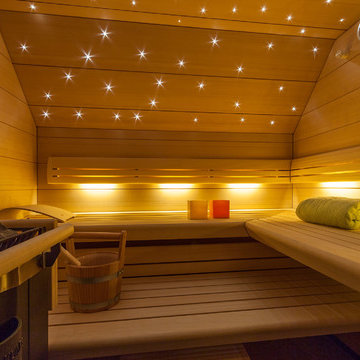
Jäger Haustechnik, Karlsruhe
Идея дизайна: баня и сауна среднего размера в современном стиле
Идея дизайна: баня и сауна среднего размера в современном стиле
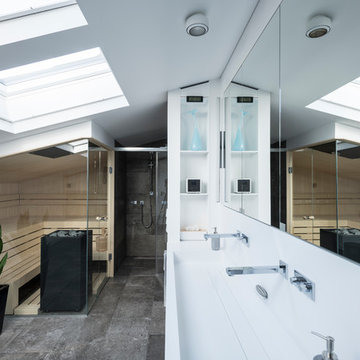
Fotos: Martin Kreuzer
Bildrechte: designfunktion Nürnberg
Идея дизайна: баня и сауна среднего размера в современном стиле с душем в нише, серой плиткой, белыми стенами, раковиной с несколькими смесителями, серым полом, белой столешницей и душем с распашными дверями
Идея дизайна: баня и сауна среднего размера в современном стиле с душем в нише, серой плиткой, белыми стенами, раковиной с несколькими смесителями, серым полом, белой столешницей и душем с распашными дверями
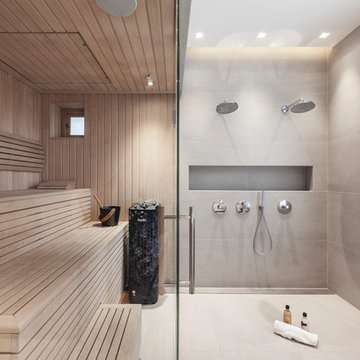
Photography: Simone Morciano ©
Стильный дизайн: баня и сауна среднего размера в современном стиле с душевой комнатой и душем с распашными дверями - последний тренд
Стильный дизайн: баня и сауна среднего размера в современном стиле с душевой комнатой и душем с распашными дверями - последний тренд
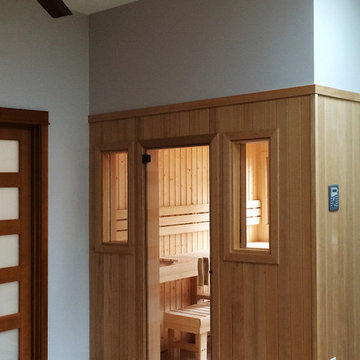
Linda Oyama Bryan
На фото: баня и сауна среднего размера в современном стиле с душевой комнатой, белой плиткой, керамической плиткой, серыми стенами и паркетным полом среднего тона
На фото: баня и сауна среднего размера в современном стиле с душевой комнатой, белой плиткой, керамической плиткой, серыми стенами и паркетным полом среднего тона
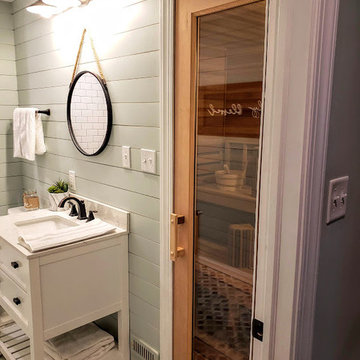
Clients used pastel shaded ship lathe and simple white casings to accent cedar sauna door.
На фото: баня и сауна среднего размера в скандинавском стиле с
На фото: баня и сауна среднего размера в скандинавском стиле с
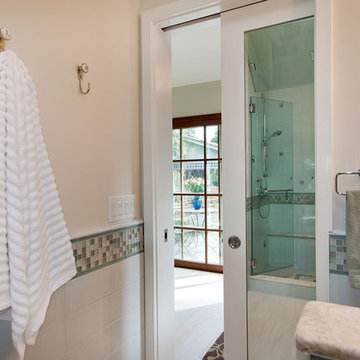
Sliding Pocket Door with Mirror inside - you can see the steam shower in the mirror
Свежая идея для дизайна: баня и сауна среднего размера в современном стиле с душем в нише, керамогранитной плиткой, бежевыми стенами и душем с распашными дверями - отличное фото интерьера
Свежая идея для дизайна: баня и сауна среднего размера в современном стиле с душем в нише, керамогранитной плиткой, бежевыми стенами и душем с распашными дверями - отличное фото интерьера
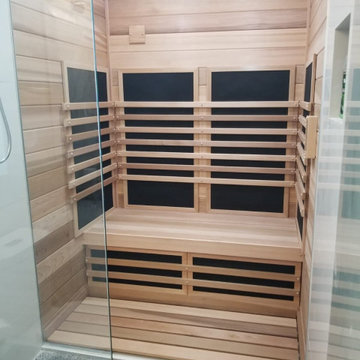
Storage room transformation. Infrared sauna onside/through shower. Full-size tempered front glass wall and door. Class A Red Cedar. Equipment by Jacuzzi.
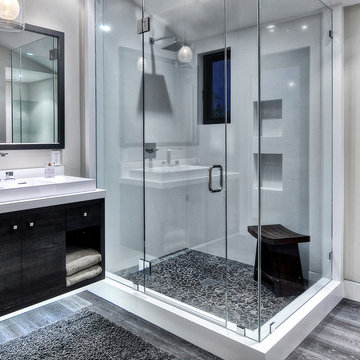
When Irvine designer, Richard Bustos’ client decided to remodel his Orange County 4,900 square foot home into a contemporary space, he immediately thought of Cantoni. His main concern though was based on the assumption that our luxurious modern furnishings came with an equally luxurious price tag. It was only after a visit to our Irvine store, where the client and Richard connected that the client realized our extensive collection of furniture and accessories was well within his reach.
“Richard was very thorough and straight forward as far as pricing,” says the client. "I became very intrigued that he was able to offer high quality products that I was looking for within my budget.”
The next phases of the project involved looking over floor plans and discussing the client’s vision as far as design. The goal was to create a comfortable, yet stylish and modern layout for the client, his wife, and their three kids. In addition to creating a cozy and contemporary space, the client wanted his home to exude a tranquil atmosphere. Drawing most of his inspiration from Houzz, (the leading online platform for home remodeling and design) the client incorporated a Zen-like ambiance through the distressed greyish brown flooring, organic bamboo wall art, and with Richard’s help, earthy wall coverings, found in both the master bedroom and bathroom.
Over the span of approximately two years, Richard helped his client accomplish his vision by selecting pieces of modern furniture that possessed the right colors, earthy tones, and textures so as to complement the home’s pre-existing features.
The first room the duo tackled was the great room, and later continued furnishing the kitchen and master bedroom. Living up to its billing, the great room not only opened up to a breathtaking view of the Newport coast, it also was one great space. Richard decided that the best option to maximize the space would be to break the room into two separate yet distinct areas for living and dining.
While exploring our online collections, the client discovered the Jasper Shag rug in a bold and vibrant green. The grassy green rug paired with the sleek Italian made Montecarlo glass dining table added just the right amount of color and texture to compliment the natural beauty of the bamboo sculpture. The client happily adds, “I’m always receiving complements on the green rug!”
Once the duo had completed the dining area, they worked on furnishing the living area, and later added pieces like the classic Renoir bed to the master bedroom and Crescent Console to the kitchen, which adds both balance and sophistication. The living room, also known as the family room was the central area where Richard’s client and his family would spend quality time. As a fellow family man, Richard understood that that meant creating an inviting space with comfortable and durable pieces of furniture that still possessed a modern flare. The client loved the look and design of the Mercer sectional. With Cantoni’s ability to customize furniture, Richard was able to special order the sectional in a fabric that was both durable and aesthetically pleasing.
Selecting the color scheme for the living room was also greatly influenced by the client’s pre-existing artwork as well as unique distressed floors. Richard recommended adding dark pieces of furniture as seen in the Mercer sectional along with the Viera area rug. He explains, “The darker colors and contrast of the rug’s material worked really well with the distressed wood floor.” Furthermore, the comfortable American Leather Recliner, which was customized in red leather not only maximized the space, but also tied in the client’s picturesque artwork beautifully. The client adds gratefully, “Richard was extremely helpful with color; He was great at seeing if I was taking it too far or not enough.”
It is apparent that Richard and his client made a great team. With the client’s passion for great design and Richard’s design expertise, together they transformed the home into a modern sanctuary. Working with this particular client was a very rewarding experience for Richard. He adds, “My client and his family were so easy and fun to work with. Their enthusiasm, focus, and involvement are what helped me bring their ideas to life. I think we created a unique environment that their entire family can enjoy for many years to come.”
https://www.cantoni.com/project/a-contemporary-sanctuary

Идея дизайна: баня и сауна среднего размера в современном стиле с плоскими фасадами, белыми фасадами, отдельно стоящей ванной, душем без бортиков, инсталляцией, серой плиткой, плиткой из листового камня, белыми стенами, бетонным полом, настольной раковиной, столешницей из искусственного кварца, серым полом, душем с распашными дверями, белой столешницей, тумбой под две раковины и подвесной тумбой
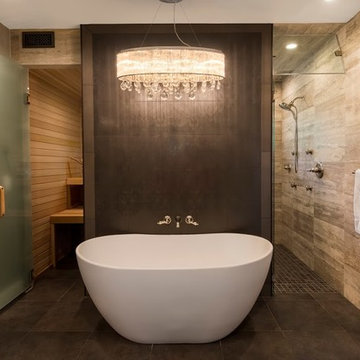
Dan Farmer
Стильный дизайн: баня и сауна среднего размера в стиле неоклассика (современная классика) с плоскими фасадами, темными деревянными фасадами, отдельно стоящей ванной, душем без бортиков, керамогранитной плиткой, врезной раковиной, столешницей из искусственного кварца и полом из керамогранита - последний тренд
Стильный дизайн: баня и сауна среднего размера в стиле неоклассика (современная классика) с плоскими фасадами, темными деревянными фасадами, отдельно стоящей ванной, душем без бортиков, керамогранитной плиткой, врезной раковиной, столешницей из искусственного кварца и полом из керамогранита - последний тренд
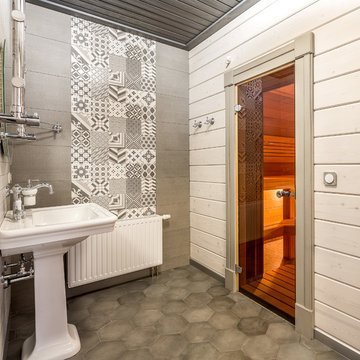
Ванная комната с душевыми в домашнем тренажерном зале. Сауна.
Фото: Роман Спиридонов
Свежая идея для дизайна: баня и сауна среднего размера в современном стиле с серой плиткой, керамогранитной плиткой, полом из керамогранита, раковиной с пьедесталом, серым полом и белыми стенами - отличное фото интерьера
Свежая идея для дизайна: баня и сауна среднего размера в современном стиле с серой плиткой, керамогранитной плиткой, полом из керамогранита, раковиной с пьедесталом, серым полом и белыми стенами - отличное фото интерьера
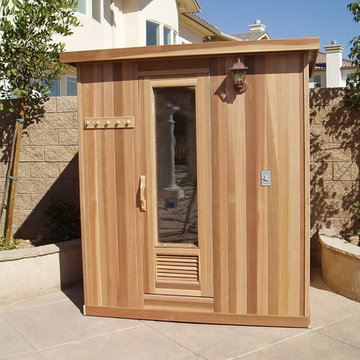
Additional view of a custom outdoor traditional sauna. Additional features include an outdoor light fixture and robe/towel hooks.
Идея дизайна: баня и сауна среднего размера в современном стиле с коричневыми стенами, паркетным полом среднего тона и коричневым полом
Идея дизайна: баня и сауна среднего размера в современном стиле с коричневыми стенами, паркетным полом среднего тона и коричневым полом
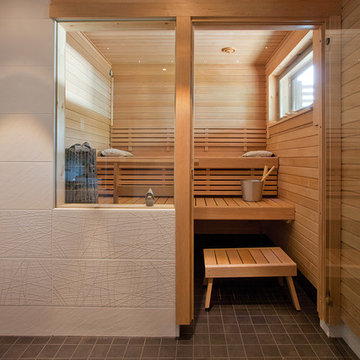
Yves Kießling
Источник вдохновения для домашнего уюта: баня и сауна среднего размера в скандинавском стиле с белыми стенами, белой плиткой и керамической плиткой
Источник вдохновения для домашнего уюта: баня и сауна среднего размера в скандинавском стиле с белыми стенами, белой плиткой и керамической плиткой
Баня и сауна среднего размера – фото дизайна интерьера
1
