Ванная комната среднего размера с накладной ванной – фото дизайна интерьера
Сортировать:
Бюджет
Сортировать:Популярное за сегодня
1 - 20 из 35 773 фото
1 из 3

Jeff Herr
На фото: главная ванная комната среднего размера в стиле неоклассика (современная классика) с врезной раковиной, серыми фасадами, мраморной столешницей, накладной ванной, угловым душем, белой плиткой, плиткой кабанчик и серыми стенами
На фото: главная ванная комната среднего размера в стиле неоклассика (современная классика) с врезной раковиной, серыми фасадами, мраморной столешницей, накладной ванной, угловым душем, белой плиткой, плиткой кабанчик и серыми стенами

Mark Bolton
Пример оригинального дизайна: главная ванная комната среднего размера в современном стиле с фасадами цвета дерева среднего тона, накладной ванной, душевой комнатой, унитазом-моноблоком, серой плиткой, мраморной плиткой, серыми стенами, полом из керамогранита, подвесной раковиной, мраморной столешницей, серым полом, открытым душем и плоскими фасадами
Пример оригинального дизайна: главная ванная комната среднего размера в современном стиле с фасадами цвета дерева среднего тона, накладной ванной, душевой комнатой, унитазом-моноблоком, серой плиткой, мраморной плиткой, серыми стенами, полом из керамогранита, подвесной раковиной, мраморной столешницей, серым полом, открытым душем и плоскими фасадами
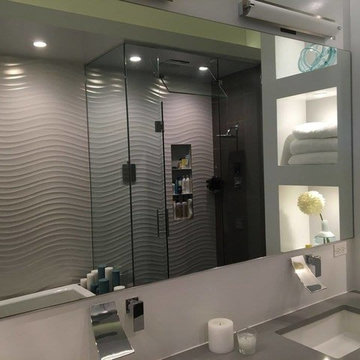
Свежая идея для дизайна: главная ванная комната среднего размера в стиле модернизм с накладной ванной, душем в нише, унитазом-моноблоком, бежевой плиткой, серой плиткой, керамогранитной плиткой, серыми стенами, полом из керамогранита и врезной раковиной - отличное фото интерьера

Пример оригинального дизайна: главная ванная комната среднего размера в современном стиле с фасадами в стиле шейкер, темными деревянными фасадами, накладной ванной, угловым душем, унитазом-моноблоком, серой плиткой, керамогранитной плиткой, серыми стенами, полом из керамогранита, накладной раковиной и столешницей из плитки

Идея дизайна: главная ванная комната среднего размера в классическом стиле с фасадами с декоративным кантом, белыми фасадами, накладной ванной, душем в нише, бежевой плиткой, белой плиткой, мраморной плиткой, белыми стенами, полом из керамогранита, врезной раковиной, мраморной столешницей, бежевым полом и душем с распашными дверями

На фото: главная ванная комната среднего размера в стиле кантри с накладной раковиной, фасадами в стиле шейкер, столешницей из гранита, накладной ванной, раздельным унитазом, зеленой плиткой, стеклянной плиткой и бежевыми стенами
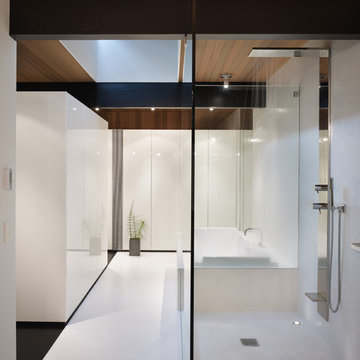
chadbourne + doss has completed a modern master bathroom that is a study in contrasting materials. The warm natural and black ebonized wood form the roof, perimeter walls, and floor of the home's interior, while smooth white walls, floor, and casework define the bathing and dressing spaces of the Master Bath.
Photo by Benjamin Benschneider

Стильный дизайн: ванная комната среднего размера в стиле фьюжн с плоскими фасадами, бежевыми фасадами, накладной ванной, раздельным унитазом, бежевой плиткой, бежевыми стенами, полом из цементной плитки, столешницей из бетона, синим полом, бежевой столешницей, тумбой под одну раковину и встроенной тумбой - последний тренд
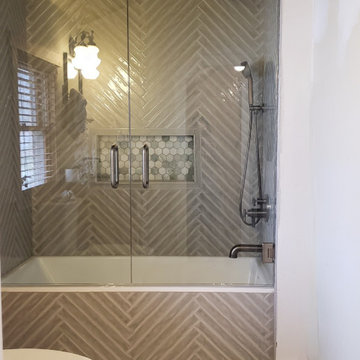
The upstairs bathroom got a full makeover with a new tub accentuated by a skinny sage green tile, a marble niche in various shades of green and frameless French shower doors. The "X" pattern in the floor tile pairs nicely with the herringbone pattern of the tub surround.
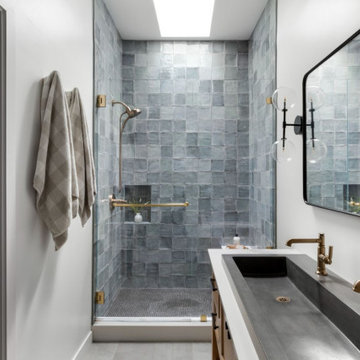
We planned a thoughtful redesign of this beautiful home while retaining many of the existing features. We wanted this house to feel the immediacy of its environment. So we carried the exterior front entry style into the interiors, too, as a way to bring the beautiful outdoors in. In addition, we added patios to all the bedrooms to make them feel much bigger. Luckily for us, our temperate California climate makes it possible for the patios to be used consistently throughout the year.
The original kitchen design did not have exposed beams, but we decided to replicate the motif of the 30" living room beams in the kitchen as well, making it one of our favorite details of the house. To make the kitchen more functional, we added a second island allowing us to separate kitchen tasks. The sink island works as a food prep area, and the bar island is for mail, crafts, and quick snacks.
We designed the primary bedroom as a relaxation sanctuary – something we highly recommend to all parents. It features some of our favorite things: a cognac leather reading chair next to a fireplace, Scottish plaid fabrics, a vegetable dye rug, art from our favorite cities, and goofy portraits of the kids.
---
Project designed by Courtney Thomas Design in La Cañada. Serving Pasadena, Glendale, Monrovia, San Marino, Sierra Madre, South Pasadena, and Altadena.
For more about Courtney Thomas Design, see here: https://www.courtneythomasdesign.com/
To learn more about this project, see here:
https://www.courtneythomasdesign.com/portfolio/functional-ranch-house-design/

This was a bathroom designed for two teenagers. They wanted ease of use, something fun and funky that works.
I need to work with pre existing black aluminium window frames, so hence the addition of black tapware.
To provide texture to the space, I designed the custom made vanity and added fluting to the panels. To create a 'beachy" but not cliched feel, I used a gorgeous Terrazzo bench top by Vulcano tiles here in Australia.
I chose mosaic wall tiles via Surface Gallery in Stanmore in Sydney's inner West,, to add some texture to the walls.
To work with the rest of the house I used some timber look tiles from Beaumont Tiles, to create a warm and fuzzy feel.
I simply loved creating this project. And it was all made so easy having amazing clients1

Neutral bathroom tile and color tones. Drop-in bathtub - large transitional primary master bathroom beige tile and stone tile marble floor drop-in bathtub idea with detailed shaker cabinets, linen finish cabinets, an undermount sink, marble countertops, beige walls and quartzite countertops
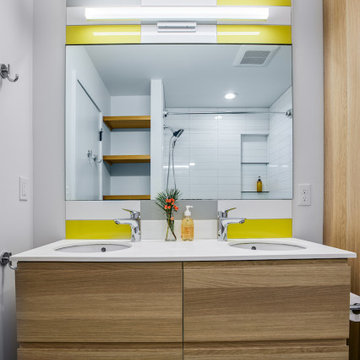
Wide subway tile is used to revamp this hall bathroom. Design and construction by Meadowlark Design + Build in Ann Arbor, Michigan. Professional photography by Sean Carter.

A beautiful bathroom filled with various detail from wall to wall.
Пример оригинального дизайна: главная ванная комната среднего размера в стиле неоклассика (современная классика) с синими фасадами, накладной ванной, угловым душем, биде, синей плиткой, керамической плиткой, белыми стенами, полом из мозаичной плитки, врезной раковиной, мраморной столешницей, серым полом, душем с распашными дверями, белой столешницей, тумбой под две раковины, встроенной тумбой, кессонным потолком и фасадами с утопленной филенкой
Пример оригинального дизайна: главная ванная комната среднего размера в стиле неоклассика (современная классика) с синими фасадами, накладной ванной, угловым душем, биде, синей плиткой, керамической плиткой, белыми стенами, полом из мозаичной плитки, врезной раковиной, мраморной столешницей, серым полом, душем с распашными дверями, белой столешницей, тумбой под две раковины, встроенной тумбой, кессонным потолком и фасадами с утопленной филенкой

Our clients, a couple living in a 200-year-old period house in Hertfordshire, wanted to refurbish their ensuite bathroom with a calm, contemporary spa-style bath and shower room leading from their main bedroom. The room has low vaulted ceilings and original windows so the challenge was to design every aspect to suit the unusual shape. This was particularly important for the shower enclosure, for which the screen had to be made completely bespoke to perfectly fit with the different angles and ceiling heights. To complement the original door, we chose anti-slip porcelain flooring tiles with a timber-look finish which was laid-down above under-floor heating. Pure white was chosen as the only décor colour for the bathroom, with a white bath, white basins, white herringbone shower tiles and a white standalone bespoke vanity, designed and handmade by Simon Taylor Furniture. This features natural polished oak open shelving at the base, which is also used as an accent bath shelf. The brushed satin brass brassware was suggested and sourced by us to provide a stylish contrast and all light fittings are satin brass as well. The standalone vanity features three deep drawers with open shelving beneath and a Miami White worktop within which are two rectangular basins and industrial-style wall taps. Above each basin is a large swivel mirror on an integrated brass mount, a design concept that is both attractive and functional, whilst allowing natural light into the bathroom. Additional shelving was created on either side of the room to conceal plumbing and to showcase all brassware. A wall-hung white WC adds a floating effect and features a flush brass flushing mechanism and a white towel rail adds the finishing touch.

The guest bathroom has the most striking matte glass patterned tile on both the backsplash and in the bathtub/shower combination. A floating wood vanity has a white quartz countertop and mid-century modern sconces on either side of the round mirror.

A small bathroom gets a major face lift, custom vanity that fits perfectly and maximizes space and storage.
Свежая идея для дизайна: ванная комната, совмещенная с туалетом среднего размера в стиле фьюжн с плоскими фасадами, светлыми деревянными фасадами, накладной ванной, разноцветной плиткой, зеркальной плиткой, белыми стенами, полом из мозаичной плитки, врезной раковиной, мраморной столешницей, белым полом, бежевой столешницей, тумбой под одну раковину, встроенной тумбой, любым потолком и любой отделкой стен - отличное фото интерьера
Свежая идея для дизайна: ванная комната, совмещенная с туалетом среднего размера в стиле фьюжн с плоскими фасадами, светлыми деревянными фасадами, накладной ванной, разноцветной плиткой, зеркальной плиткой, белыми стенами, полом из мозаичной плитки, врезной раковиной, мраморной столешницей, белым полом, бежевой столешницей, тумбой под одну раковину, встроенной тумбой, любым потолком и любой отделкой стен - отличное фото интерьера
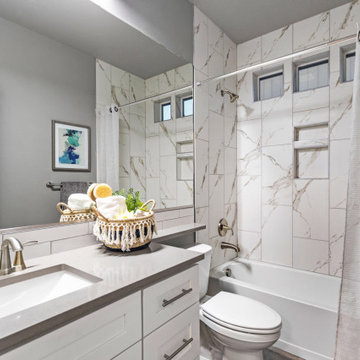
bathroom
Источник вдохновения для домашнего уюта: ванная комната среднего размера в стиле кантри с фасадами в стиле шейкер, белыми фасадами, накладной ванной, унитазом-моноблоком, белой плиткой, плиткой кабанчик, серыми стенами, полом из винила, душевой кабиной, врезной раковиной, столешницей из искусственного кварца, серым полом, серой столешницей, тумбой под одну раковину и встроенной тумбой
Источник вдохновения для домашнего уюта: ванная комната среднего размера в стиле кантри с фасадами в стиле шейкер, белыми фасадами, накладной ванной, унитазом-моноблоком, белой плиткой, плиткой кабанчик, серыми стенами, полом из винила, душевой кабиной, врезной раковиной, столешницей из искусственного кварца, серым полом, серой столешницей, тумбой под одну раковину и встроенной тумбой

Свежая идея для дизайна: главная ванная комната среднего размера в современном стиле с светлыми деревянными фасадами, накладной ванной, душем в нише, раздельным унитазом, белой плиткой, керамической плиткой, серыми стенами, полом из керамической плитки, столешницей из дерева, серым полом, открытым душем, тумбой под две раковины, подвесной тумбой, настольной раковиной, коричневой столешницей и плоскими фасадами - отличное фото интерьера
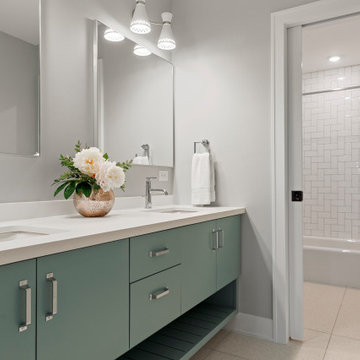
Luxury bathroom design with floating vanity.
Источник вдохновения для домашнего уюта: детская ванная комната среднего размера в стиле неоклассика (современная классика) с плоскими фасадами, синими фасадами, накладной ванной, душем над ванной, белой плиткой, керамической плиткой, серыми стенами, полом из керамической плитки, врезной раковиной, столешницей из искусственного кварца, серым полом, шторкой для ванной, белой столешницей, тумбой под две раковины и подвесной тумбой
Источник вдохновения для домашнего уюта: детская ванная комната среднего размера в стиле неоклассика (современная классика) с плоскими фасадами, синими фасадами, накладной ванной, душем над ванной, белой плиткой, керамической плиткой, серыми стенами, полом из керамической плитки, врезной раковиной, столешницей из искусственного кварца, серым полом, шторкой для ванной, белой столешницей, тумбой под две раковины и подвесной тумбой
Ванная комната среднего размера с накладной ванной – фото дизайна интерьера
1