Ванная комната среднего размера с полом из линолеума – фото дизайна интерьера
Сортировать:
Бюджет
Сортировать:Популярное за сегодня
1 - 20 из 1 119 фото
1 из 3

Пример оригинального дизайна: ванная комната среднего размера в стиле кантри с фасадами в стиле шейкер, черными фасадами, раздельным унитазом, черно-белой плиткой, серой плиткой, бежевыми стенами, полом из линолеума, душевой кабиной, врезной раковиной и мраморной столешницей

A marble tile "carpet" is used to add a unique look to this stunning master bathroom. This custom designed and built home was constructed by Meadowlark Design+Build in Ann Arbor, MI. Photos by John Carlson.

На фото: ванная комната среднего размера в стиле модернизм с плоскими фасадами, белыми фасадами, раздельным унитазом, белой плиткой, керамической плиткой, полом из линолеума, накладной раковиной, столешницей из ламината, серым полом, душем с распашными дверями, серой столешницей, сиденьем для душа, тумбой под одну раковину и встроенной тумбой с
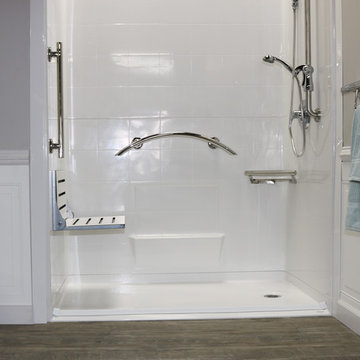
This is a Freedom 5 piece barrier free shower from Accessibility Professionals. It fits into the pocket of a standard bathtub. It is simple to install and easy to clean.
Accessories include the Designer Shower Grab Bar Package, Polished Stainless.
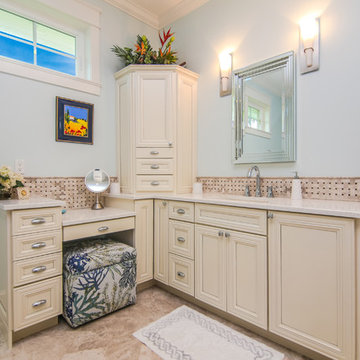
Kaunis Hetki Photography
Источник вдохновения для домашнего уюта: главная ванная комната среднего размера в морском стиле с фасадами с утопленной филенкой, белыми фасадами, открытым душем, унитазом-моноблоком, синими стенами, полом из линолеума, врезной раковиной и столешницей из искусственного кварца
Источник вдохновения для домашнего уюта: главная ванная комната среднего размера в морском стиле с фасадами с утопленной филенкой, белыми фасадами, открытым душем, унитазом-моноблоком, синими стенами, полом из линолеума, врезной раковиной и столешницей из искусственного кварца
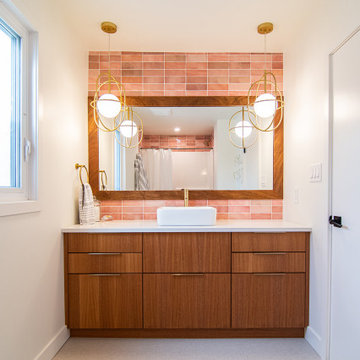
Стильный дизайн: детская ванная комната среднего размера с плоскими фасадами, фасадами цвета дерева среднего тона, ванной в нише, розовой плиткой, керамической плиткой, белыми стенами, полом из линолеума, настольной раковиной, столешницей из искусственного кварца, серым полом, белой столешницей, тумбой под одну раковину и встроенной тумбой - последний тренд

The original fiberglass tub-shower combo was repalced by a more durable acrylic tub and solid surface surround. A hand-held shower and grab bar that doubles as a toiletry shelf make this bathing element accessible and usable by people of many abilities.
Photo: A Kitchen That Works LLC
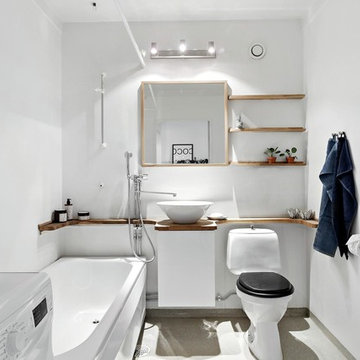
Свежая идея для дизайна: ванная комната среднего размера в скандинавском стиле с душем над ванной, белыми стенами, полом из линолеума, настольной раковиной, столешницей из дерева, серым полом, коричневой столешницей, плоскими фасадами, белыми фасадами, угловой ванной, раздельным унитазом и шторкой для ванной - отличное фото интерьера
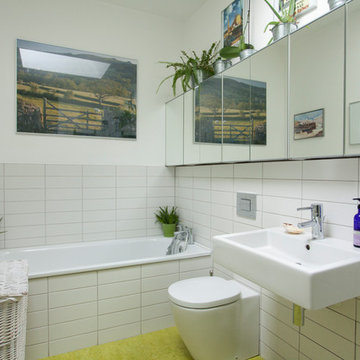
Will Goddard
Свежая идея для дизайна: детская ванная комната среднего размера в современном стиле с накладной ванной, открытым душем, унитазом-моноблоком, белой плиткой, керамической плиткой, белыми стенами, полом из линолеума, подвесной раковиной, зеленым полом и душем с распашными дверями - отличное фото интерьера
Свежая идея для дизайна: детская ванная комната среднего размера в современном стиле с накладной ванной, открытым душем, унитазом-моноблоком, белой плиткой, керамической плиткой, белыми стенами, полом из линолеума, подвесной раковиной, зеленым полом и душем с распашными дверями - отличное фото интерьера
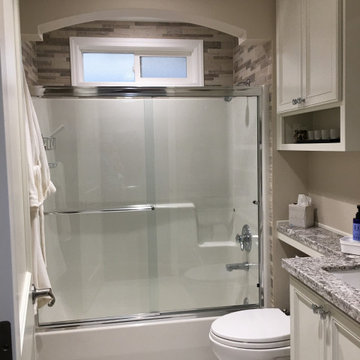
A small horizontal window was added to the shower for ventilation and natural light.
На фото: ванная комната среднего размера в классическом стиле с фасадами с выступающей филенкой, белыми фасадами, ванной в нише, душем над ванной, раздельным унитазом, бежевой плиткой, каменной плиткой, бежевыми стенами, полом из линолеума, врезной раковиной, столешницей из гранита, серым полом, душем с раздвижными дверями, серой столешницей, нишей, тумбой под одну раковину и встроенной тумбой
На фото: ванная комната среднего размера в классическом стиле с фасадами с выступающей филенкой, белыми фасадами, ванной в нише, душем над ванной, раздельным унитазом, бежевой плиткой, каменной плиткой, бежевыми стенами, полом из линолеума, врезной раковиной, столешницей из гранита, серым полом, душем с раздвижными дверями, серой столешницей, нишей, тумбой под одну раковину и встроенной тумбой
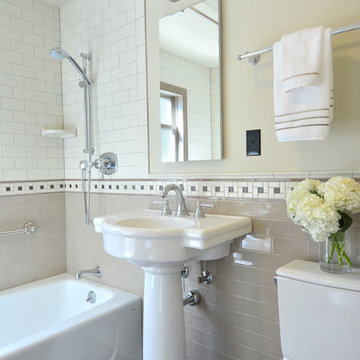
Build: Jackson Design Build.
Designer: Penates Design.
Photography: Krogstad Photography
На фото: главная ванная комната среднего размера в стиле неоклассика (современная классика) с фасадами цвета дерева среднего тона, ванной в нише, душем над ванной, унитазом-моноблоком, бежевой плиткой, керамогранитной плиткой, бежевыми стенами, полом из линолеума, раковиной с пьедесталом, столешницей из плитки, черным полом и шторкой для ванной с
На фото: главная ванная комната среднего размера в стиле неоклассика (современная классика) с фасадами цвета дерева среднего тона, ванной в нише, душем над ванной, унитазом-моноблоком, бежевой плиткой, керамогранитной плиткой, бежевыми стенами, полом из линолеума, раковиной с пьедесталом, столешницей из плитки, черным полом и шторкой для ванной с
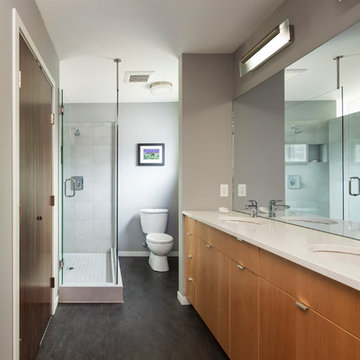
Don Wong
Источник вдохновения для домашнего уюта: главная ванная комната среднего размера в стиле модернизм с плоскими фасадами, светлыми деревянными фасадами, душем в нише, раздельным унитазом, белой плиткой, керамической плиткой, серыми стенами, полом из линолеума, врезной раковиной и столешницей из искусственного кварца
Источник вдохновения для домашнего уюта: главная ванная комната среднего размера в стиле модернизм с плоскими фасадами, светлыми деревянными фасадами, душем в нише, раздельным унитазом, белой плиткой, керамической плиткой, серыми стенами, полом из линолеума, врезной раковиной и столешницей из искусственного кварца
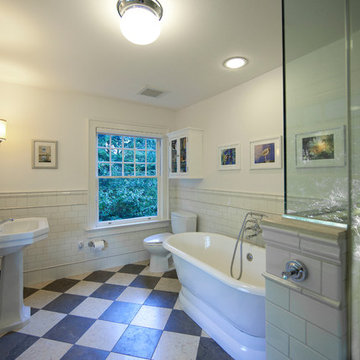
Свежая идея для дизайна: главная ванная комната среднего размера в классическом стиле с отдельно стоящей ванной, душем в нише, раздельным унитазом, белой плиткой, плиткой кабанчик, белыми стенами, полом из линолеума и раковиной с пьедесталом - отличное фото интерьера
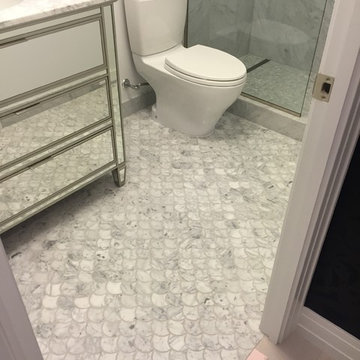
Стильный дизайн: ванная комната среднего размера в современном стиле с стеклянными фасадами, белыми фасадами, душем в нише, раздельным унитазом, серой плиткой, керамогранитной плиткой, белыми стенами, полом из линолеума, душевой кабиной, врезной раковиной и мраморной столешницей - последний тренд

Winner of the 2018 Tour of Homes Best Remodel, this whole house re-design of a 1963 Bennet & Johnson mid-century raised ranch home is a beautiful example of the magic we can weave through the application of more sustainable modern design principles to existing spaces.
We worked closely with our client on extensive updates to create a modernized MCM gem.
Extensive alterations include:
- a completely redesigned floor plan to promote a more intuitive flow throughout
- vaulted the ceilings over the great room to create an amazing entrance and feeling of inspired openness
- redesigned entry and driveway to be more inviting and welcoming as well as to experientially set the mid-century modern stage
- the removal of a visually disruptive load bearing central wall and chimney system that formerly partitioned the homes’ entry, dining, kitchen and living rooms from each other
- added clerestory windows above the new kitchen to accentuate the new vaulted ceiling line and create a greater visual continuation of indoor to outdoor space
- drastically increased the access to natural light by increasing window sizes and opening up the floor plan
- placed natural wood elements throughout to provide a calming palette and cohesive Pacific Northwest feel
- incorporated Universal Design principles to make the home Aging In Place ready with wide hallways and accessible spaces, including single-floor living if needed
- moved and completely redesigned the stairway to work for the home’s occupants and be a part of the cohesive design aesthetic
- mixed custom tile layouts with more traditional tiling to create fun and playful visual experiences
- custom designed and sourced MCM specific elements such as the entry screen, cabinetry and lighting
- development of the downstairs for potential future use by an assisted living caretaker
- energy efficiency upgrades seamlessly woven in with much improved insulation, ductless mini splits and solar gain
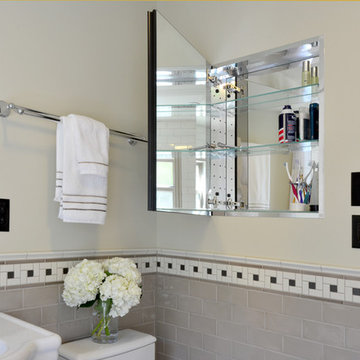
Build: Jackson Design Build.
Designer: Penates Design.
Photography: Krogstad Photography
Свежая идея для дизайна: главная ванная комната среднего размера в стиле неоклассика (современная классика) с шторкой для ванной, фасадами цвета дерева среднего тона, ванной в нише, душем над ванной, унитазом-моноблоком, бежевой плиткой, керамогранитной плиткой, бежевыми стенами, полом из линолеума, раковиной с пьедесталом, столешницей из плитки и черным полом - отличное фото интерьера
Свежая идея для дизайна: главная ванная комната среднего размера в стиле неоклассика (современная классика) с шторкой для ванной, фасадами цвета дерева среднего тона, ванной в нише, душем над ванной, унитазом-моноблоком, бежевой плиткой, керамогранитной плиткой, бежевыми стенами, полом из линолеума, раковиной с пьедесталом, столешницей из плитки и черным полом - отличное фото интерьера

REpixs.com
Стильный дизайн: главная ванная комната среднего размера в стиле ретро с плоскими фасадами, фасадами цвета дерева среднего тона, ванной в нише, душем над ванной, раздельным унитазом, серой плиткой, керамической плиткой, зелеными стенами, полом из линолеума, накладной раковиной, столешницей из ламината, зеленым полом и шторкой для ванной - последний тренд
Стильный дизайн: главная ванная комната среднего размера в стиле ретро с плоскими фасадами, фасадами цвета дерева среднего тона, ванной в нише, душем над ванной, раздельным унитазом, серой плиткой, керамической плиткой, зелеными стенами, полом из линолеума, накладной раковиной, столешницей из ламината, зеленым полом и шторкой для ванной - последний тренд
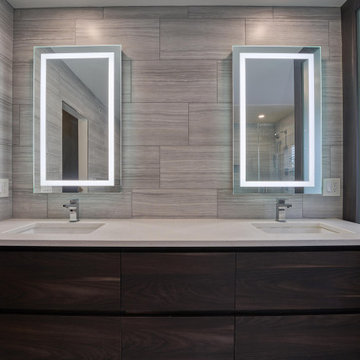
Welcome to our modern and spacious master bath renovation. It is a sanctuary of comfort and style, offering a serene retreat where homeowners can unwind, refresh, and rejuvenate in style.
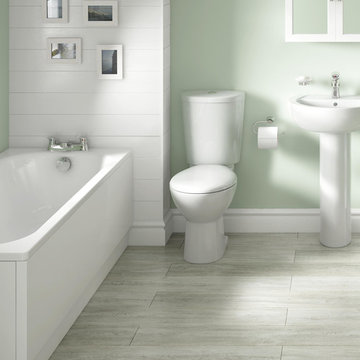
From luxury bathroom suites and furniture collections to stylish showers and bathroom accessories to add the finishing touches, B&Q is the premier destination for all your bathroom project needs.

Debbie Schwab Photography.
The wall tiles are 12" x 12" black marble tiles I had the tile installers cut into threes. Stainless steel bars that were all custom cut are at the bottom and top of the tiles. Instead of having a standard niche that fits between studs, I had the guys frame out a wider one. Above it is another niche that is short just for housing soaps and razors. Next step is the glass.
Ванная комната среднего размера с полом из линолеума – фото дизайна интерьера
1