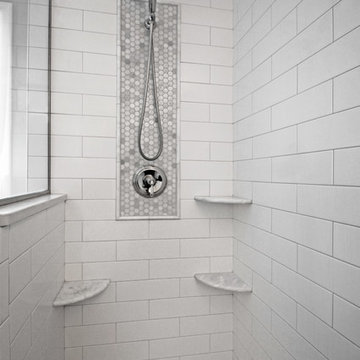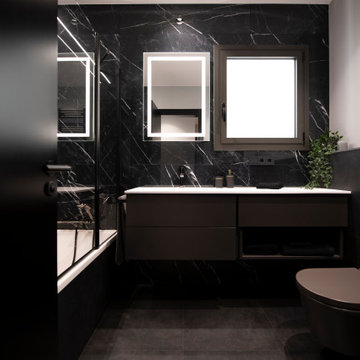Ванная комната среднего размера с черными фасадами – фото дизайна интерьера
Сортировать:
Бюджет
Сортировать:Популярное за сегодня
1 - 20 из 11 436 фото
1 из 3

Идея дизайна: серо-белый совмещенный санузел среднего размера в современном стиле с черными фасадами, душем в нише, инсталляцией, серой плиткой, керамогранитной плиткой, серыми стенами, полом из керамогранита, душевой кабиной, накладной раковиной, столешницей из искусственного камня, серым полом, душем с распашными дверями, белой столешницей, тумбой под одну раковину, подвесной тумбой и плоскими фасадами

This sophisticated black and white bath belongs to the clients' teenage son. He requested a masculine design with a warming towel rack and radiant heated flooring. A few gold accents provide contrast against the black cabinets and pair nicely with the matte black plumbing fixtures. A tall linen cabinet provides a handy storage area for towels and toiletries. The focal point of the room is the bold shower accent wall that provides a welcoming surprise when entering the bath from the basement hallway.

The Master Bath needed some updates as it suffered from an out of date, extra large tub, a very small shower and only one sink. Keeping with the Mood, a new larger vanity was added in a beautiful dark green with two sinks and ample drawer space, finished with gold framed mirrors and two glamorous gold leaf sconces. Taking in a small linen closet allowed for more room at the shower which is enclosed by a dramatic black framed door. Also, the old tub was replaced with a new alluring freestanding tub surrounded by beautiful marble tiles in a large format that sits under a deco glam chandelier. All warmed by the use of gold fixtures and hardware.

This bathroom is part of a new Master suite construction for a traditional house in the city of Burbank.
The space of this lovely bath is only 7.5' by 7.5'
Going for the minimalistic look and a linear pattern for the concept.
The floor tiles are 8"x8" concrete tiles with repetitive pattern imbedded in the, this pattern allows you to play with the placement of the tile and thus creating your own "Labyrinth" pattern.
The two main bathroom walls are covered with 2"x8" white subway tile layout in a Traditional herringbone pattern.
The toilet is wall mounted and has a hidden tank, the hidden tank required a small frame work that created a nice shelve to place decorative items above the toilet.
You can see a nice dark strip of quartz material running on top of the shelve and the pony wall then it continues to run down all the way to the floor, this is the same quartz material as the counter top that is sitting on top of the vanity thus connecting the two elements together.
For the final touch for this style we have used brushed brass plumbing fixtures and accessories.

The homeowners of this large single-family home in Fairfax Station suburb of Virginia, desired a remodel of their master bathroom. The homeowners selected an open concept for the master bathroom.
We relocated and enlarged the shower. The prior built-in tub was removed and replaced with a slip-free standing tub. The commode was moved the other side of the bathroom in its own space. The bathroom was enlarged by taking a few feet of space from an adjacent closet and bedroom to make room for two separate vanity spaces. The doorway was widened which required relocating ductwork and plumbing to accommodate the spacing. A new barn door is now the bathroom entrance. Each of the vanities are equipped with decorative mirrors and sconce lights. We removed a window for placement of the new shower which required new siding and framing to create a seamless exterior appearance. Elegant plank porcelain floors with embedded hexagonal marble inlay for shower floor and surrounding tub make this memorable transformation. The shower is equipped with multi-function shower fixtures, a hand shower and beautiful custom glass inlay on feature wall. A custom French-styled door shower enclosure completes this elegant shower area. The heated floors and heated towel warmers are among other new amenities.

Chipper Hatter Photography
На фото: главная ванная комната среднего размера в современном стиле с плоскими фасадами, черными фасадами, отдельно стоящей ванной, открытым душем, унитазом-моноблоком, белой плиткой, керамогранитной плиткой, белыми стенами, полом из цементной плитки, врезной раковиной, столешницей из искусственного кварца, черным полом, открытым душем и белой столешницей с
На фото: главная ванная комната среднего размера в современном стиле с плоскими фасадами, черными фасадами, отдельно стоящей ванной, открытым душем, унитазом-моноблоком, белой плиткой, керамогранитной плиткой, белыми стенами, полом из цементной плитки, врезной раковиной, столешницей из искусственного кварца, черным полом, открытым душем и белой столешницей с

Свежая идея для дизайна: главная ванная комната среднего размера в стиле модернизм с плоскими фасадами, черными фасадами, душем в нише, серой плиткой, раковиной с несколькими смесителями, серым полом, открытым душем, серой столешницей и серыми стенами - отличное фото интерьера

Modern black and white en-suite with basket weave floor tile, black double vanity with slab doors and a large shower with black metropolitan glass enclosure.
Photos by VLG Photography

A fun and colourful kids bathroom in a newly built loft extension. A black and white terrazzo floor contrast with vertical pink metro tiles. Black taps and crittall shower screen for the walk in shower. An old reclaimed school trough sink adds character together with a big storage cupboard with Georgian wire glass with fresh display of plants.

На фото: главная ванная комната среднего размера в стиле кантри с фасадами в стиле шейкер, черными фасадами, белыми стенами, полом из керамической плитки, врезной раковиной, белым полом, белой столешницей, тумбой под две раковины, встроенной тумбой и деревянными стенами с

Свежая идея для дизайна: ванная комната среднего размера в стиле неоклассика (современная классика) с фасадами в стиле шейкер, черными фасадами, душем в нише, белой плиткой, белыми стенами, врезной раковиной, серым полом, белой столешницей, раздельным унитазом, плиткой кабанчик, полом из керамогранита, столешницей из искусственного кварца и душем с распашными дверями - отличное фото интерьера

photo by Jennifer Oliver
Свежая идея для дизайна: главная ванная комната среднего размера в стиле кантри с черными фасадами, накладной ванной, угловым душем, раздельным унитазом, белой плиткой, плиткой кабанчик, белыми стенами, полом из керамогранита, врезной раковиной, мраморной столешницей, серым полом и душем с распашными дверями - отличное фото интерьера
Свежая идея для дизайна: главная ванная комната среднего размера в стиле кантри с черными фасадами, накладной ванной, угловым душем, раздельным унитазом, белой плиткой, плиткой кабанчик, белыми стенами, полом из керамогранита, врезной раковиной, мраморной столешницей, серым полом и душем с распашными дверями - отличное фото интерьера

Пример оригинального дизайна: главная ванная комната среднего размера в стиле модернизм с фасадами в стиле шейкер, черными фасадами, ванной на ножках, душем в нише, унитазом-моноблоком, серой плиткой, белой плиткой, керамогранитной плиткой, серыми стенами, мраморным полом, врезной раковиной и столешницей из искусственного камня

На фото: ванная комната среднего размера в морском стиле с фасадами с утопленной филенкой, черными фасадами, мраморной столешницей, душем в нише, разноцветной плиткой, плиткой мозаикой, белыми стенами, полом из мозаичной плитки и врезной раковиной с

На фото: узкая и длинная главная ванная комната среднего размера в стиле неоклассика (современная классика) с фасадами с филенкой типа жалюзи, черными фасадами, отдельно стоящей ванной, душем в нише, инсталляцией, серой плиткой, цементной плиткой, серыми стенами, мраморным полом, накладной раковиной, мраморной столешницей, серым полом, открытым душем, серой столешницей, тумбой под одну раковину, напольной тумбой, многоуровневым потолком и панелями на стенах

For the master bathroom, we wanted it to feel luxurious, which I believe we achieved with the oversized honey bronze hardware and luxe gold plumbing fixtures by Brizo along with the three vanity wall sconces in the same finish. Adding to the luxurious feel in this bathroom was the tall custom beveled mirrored medicine cabinets which brings your eye up the statement marble chevron wall which we also repeated inside the medicine cabinets and down the center of the shower acting as an accent. To keep things unified, we repeated the quartz countertop along the shower bench and curb.
123 Remodeling - Chicagoland's Top Rated Remodeling Company

Masculine primary bathroom with a brass freestanding tub
JL Interiors is a LA-based creative/diverse firm that specializes in residential interiors. JL Interiors empowers homeowners to design their dream home that they can be proud of! The design isn’t just about making things beautiful; it’s also about making things work beautifully. Contact us for a free consultation Hello@JLinteriors.design _ 310.390.6849_ www.JLinteriors.design

Пример оригинального дизайна: главная ванная комната среднего размера в стиле модернизм с плоскими фасадами, черными фасадами, ванной в нише, инсталляцией, черной плиткой, белыми стенами, полом из керамогранита, монолитной раковиной, столешницей из искусственного кварца, черным полом, душем с распашными дверями, белой столешницей, окном, тумбой под одну раковину и подвесной тумбой

White subway tile bathroom
Идея дизайна: ванная комната среднего размера в стиле ретро с плоскими фасадами, черными фасадами, открытым душем, унитазом-моноблоком, белой плиткой, плиткой кабанчик, белыми стенами, полом из керамогранита, душевой кабиной, накладной раковиной, столешницей из гранита, белым полом, открытым душем, черной столешницей, тумбой под одну раковину, подвесной тумбой и кирпичными стенами
Идея дизайна: ванная комната среднего размера в стиле ретро с плоскими фасадами, черными фасадами, открытым душем, унитазом-моноблоком, белой плиткой, плиткой кабанчик, белыми стенами, полом из керамогранита, душевой кабиной, накладной раковиной, столешницей из гранита, белым полом, открытым душем, черной столешницей, тумбой под одну раковину, подвесной тумбой и кирпичными стенами

Cuarto de baño en suite.
На фото: главный совмещенный санузел среднего размера, в белых тонах с отделкой деревом в стиле ретро с открытыми фасадами, черными фасадами, открытым душем, писсуаром, черно-белой плиткой, керамической плиткой, белыми стенами, полом из керамической плитки, раковиной с пьедесталом, столешницей из дерева, черным полом, открытым душем, коричневой столешницей, тумбой под одну раковину и напольной тумбой с
На фото: главный совмещенный санузел среднего размера, в белых тонах с отделкой деревом в стиле ретро с открытыми фасадами, черными фасадами, открытым душем, писсуаром, черно-белой плиткой, керамической плиткой, белыми стенами, полом из керамической плитки, раковиной с пьедесталом, столешницей из дерева, черным полом, открытым душем, коричневой столешницей, тумбой под одну раковину и напольной тумбой с
Ванная комната среднего размера с черными фасадами – фото дизайна интерьера
1