Ванная комната с полновстраиваемой ванной и полом из травертина – фото дизайна интерьера
Сортировать:
Бюджет
Сортировать:Популярное за сегодня
101 - 120 из 606 фото
1 из 3
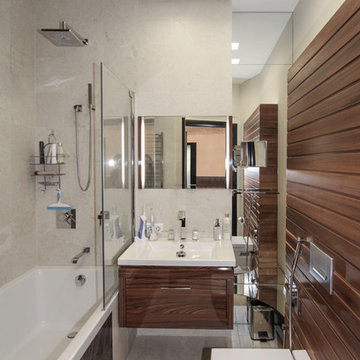
Ванная
Идея дизайна: главная ванная комната среднего размера в современном стиле с полновстраиваемой ванной, инсталляцией, бежевой плиткой, плиткой из травертина, бежевыми стенами, полом из травертина, подвесной раковиной и бежевым полом
Идея дизайна: главная ванная комната среднего размера в современном стиле с полновстраиваемой ванной, инсталляцией, бежевой плиткой, плиткой из травертина, бежевыми стенами, полом из травертина, подвесной раковиной и бежевым полом
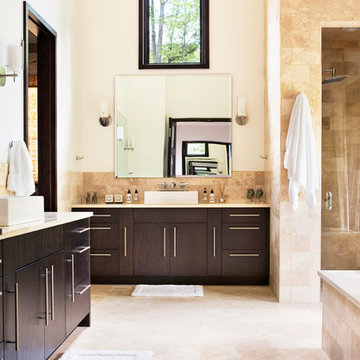
Rachael Boling
На фото: главная ванная комната в современном стиле с настольной раковиной, плоскими фасадами, темными деревянными фасадами, полновстраиваемой ванной, душем без бортиков, бежевой плиткой, каменной плиткой, белыми стенами и полом из травертина
На фото: главная ванная комната в современном стиле с настольной раковиной, плоскими фасадами, темными деревянными фасадами, полновстраиваемой ванной, душем без бортиков, бежевой плиткой, каменной плиткой, белыми стенами и полом из травертина
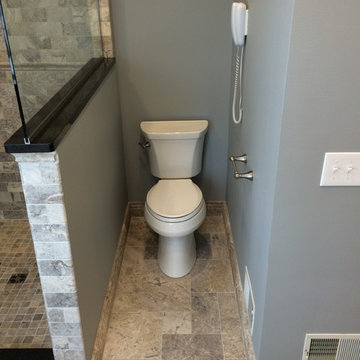
Свежая идея для дизайна: главная ванная комната среднего размера в современном стиле с врезной раковиной, фасадами с выступающей филенкой, белыми фасадами, столешницей из искусственного кварца, полновстраиваемой ванной, открытым душем, раздельным унитазом, разноцветной плиткой, каменной плиткой, зелеными стенами и полом из травертина - отличное фото интерьера
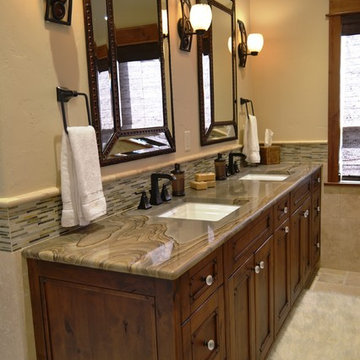
Master Bathroom. Rustic alder. The granite is a grey green with brown swirls threw it. The contractor is Dover Development and Construction. The interior designer is Finial Designs.
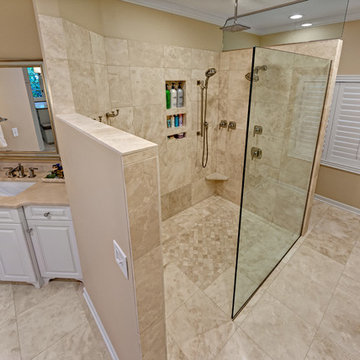
This project won the NARI MN Contractor of the Year Award in the Bathroom $75,001 to &100,000 Category.
Photo by Mark Ehlan
Идея дизайна: главная ванная комната в классическом стиле с фасадами островного типа, белыми фасадами, полновстраиваемой ванной, открытым душем, раздельным унитазом, бежевой плиткой, каменной плиткой, бежевыми стенами, полом из травертина, врезной раковиной, столешницей из известняка, бежевым полом и открытым душем
Идея дизайна: главная ванная комната в классическом стиле с фасадами островного типа, белыми фасадами, полновстраиваемой ванной, открытым душем, раздельным унитазом, бежевой плиткой, каменной плиткой, бежевыми стенами, полом из травертина, врезной раковиной, столешницей из известняка, бежевым полом и открытым душем
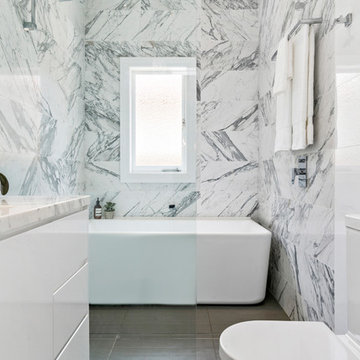
Стильный дизайн: главная ванная комната среднего размера в современном стиле с плоскими фасадами, белыми фасадами, полновстраиваемой ванной, душевой комнатой, унитазом-моноблоком, белой плиткой, мраморной плиткой, полом из травертина, накладной раковиной, мраморной столешницей, серым полом и душем с распашными дверями - последний тренд

Идея дизайна: главная ванная комната среднего размера в морском стиле с врезной раковиной, фасадами в стиле шейкер, фасадами цвета дерева среднего тона, полновстраиваемой ванной, душем в нише, коричневой плиткой, плиткой из листового камня, белыми стенами, полом из травертина, бежевым полом, душем с распашными дверями и серой столешницей
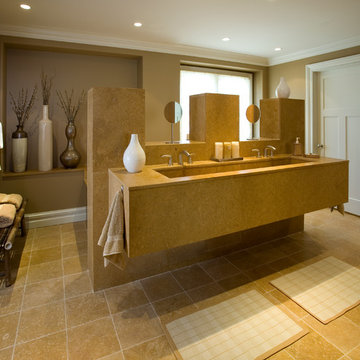
Пример оригинального дизайна: большая главная ванная комната в современном стиле с столешницей из известняка, полновстраиваемой ванной, бежевой плиткой, плиткой из листового камня, бежевыми стенами и полом из травертина
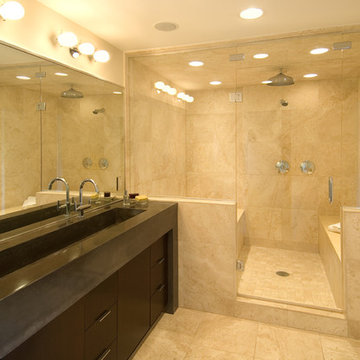
As the first new home constructed on Lake of the Isles, Minneapolis in over 50 years, this contemporary custom home stands as the “Gateway” to the historic parkway that encircles the lake. The clean lines and Bauhaus feel bring an architectural style that previously didn’t exist in this truly eclectic neighborhood. Interior spaces and finishes were inspired by local art museums, combining high-end materials into simple forms. This 2011 Parade of Homes Remodelers Showcase home features mahogany cabinetry, cumaru wood and slate floors, and concrete counter tops.
-Vujovich Design Build
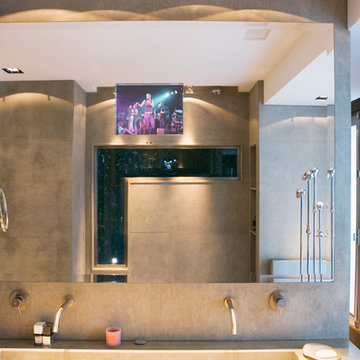
Стильный дизайн: огромная главная ванная комната в современном стиле с фасадами с декоративным кантом, темными деревянными фасадами, полновстраиваемой ванной, инсталляцией, серой плиткой, плиткой из известняка, серыми стенами, полом из травертина, раковиной с несколькими смесителями, столешницей из известняка, душем с распашными дверями и бежевой столешницей - последний тренд
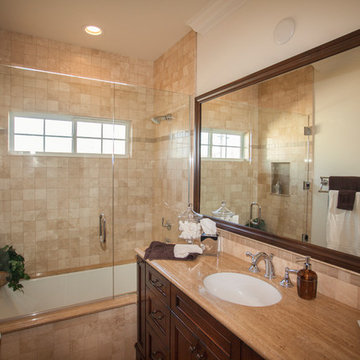
We were excited when the homeowners of this project approached us to help them with their whole house remodel as this is a historic preservation project. The historical society has approved this remodel. As part of that distinction we had to honor the original look of the home; keeping the façade updated but intact. For example the doors and windows are new but they were made as replicas to the originals. The homeowners were relocating from the Inland Empire to be closer to their daughter and grandchildren. One of their requests was additional living space. In order to achieve this we added a second story to the home while ensuring that it was in character with the original structure. The interior of the home is all new. It features all new plumbing, electrical and HVAC. Although the home is a Spanish Revival the homeowners style on the interior of the home is very traditional. The project features a home gym as it is important to the homeowners to stay healthy and fit. The kitchen / great room was designed so that the homewoners could spend time with their daughter and her children. The home features two master bedroom suites. One is upstairs and the other one is down stairs. The homeowners prefer to use the downstairs version as they are not forced to use the stairs. They have left the upstairs master suite as a guest suite.
Enjoy some of the before and after images of this project:
http://www.houzz.com/discussions/3549200/old-garage-office-turned-gym-in-los-angeles
http://www.houzz.com/discussions/3558821/la-face-lift-for-the-patio
http://www.houzz.com/discussions/3569717/la-kitchen-remodel
http://www.houzz.com/discussions/3579013/los-angeles-entry-hall
http://www.houzz.com/discussions/3592549/exterior-shots-of-a-whole-house-remodel-in-la
http://www.houzz.com/discussions/3607481/living-dining-rooms-become-a-library-and-formal-dining-room-in-la
http://www.houzz.com/discussions/3628842/bathroom-makeover-in-los-angeles-ca
http://www.houzz.com/discussions/3640770/sweet-dreams-la-bedroom-remodels
Exterior: Approved by the historical society as a Spanish Revival, the second story of this home was an addition. All of the windows and doors were replicated to match the original styling of the house. The roof is a combination of Gable and Hip and is made of red clay tile. The arched door and windows are typical of Spanish Revival. The home also features a Juliette Balcony and window.
Library / Living Room: The library offers Pocket Doors and custom bookcases.
Powder Room: This powder room has a black toilet and Herringbone travertine.
Kitchen: This kitchen was designed for someone who likes to cook! It features a Pot Filler, a peninsula and an island, a prep sink in the island, and cookbook storage on the end of the peninsula. The homeowners opted for a mix of stainless and paneled appliances. Although they have a formal dining room they wanted a casual breakfast area to enjoy informal meals with their grandchildren. The kitchen also utilizes a mix of recessed lighting and pendant lights. A wine refrigerator and outlets conveniently located on the island and around the backsplash are the modern updates that were important to the homeowners.
Master bath: The master bath enjoys both a soaking tub and a large shower with body sprayers and hand held. For privacy, the bidet was placed in a water closet next to the shower. There is plenty of counter space in this bathroom which even includes a makeup table.
Staircase: The staircase features a decorative niche
Upstairs master suite: The upstairs master suite features the Juliette balcony
Outside: Wanting to take advantage of southern California living the homeowners requested an outdoor kitchen complete with retractable awning. The fountain and lounging furniture keep it light.
Home gym: This gym comes completed with rubberized floor covering and dedicated bathroom. It also features its own HVAC system and wall mounted TV.
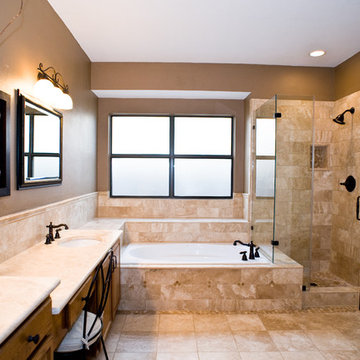
Overview of the travertine tile work throughout the shower and bath area, the granite counters, and the illuminating effect of the recessed LED lighting.
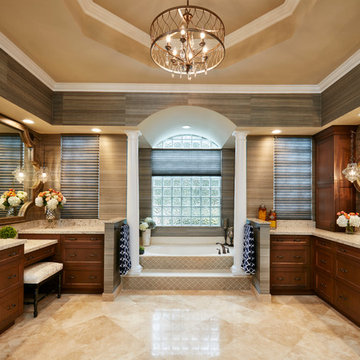
Источник вдохновения для домашнего уюта: большая главная ванная комната в стиле неоклассика (современная классика) с фасадами в стиле шейкер, полновстраиваемой ванной, двойным душем, серыми стенами, полом из травертина, врезной раковиной, столешницей из искусственного кварца и темными деревянными фасадами
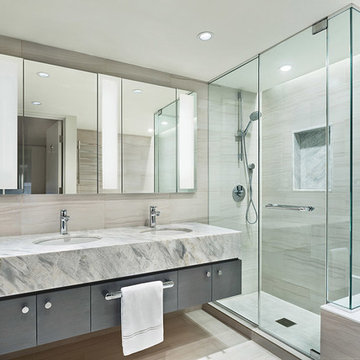
Идея дизайна: главная ванная комната среднего размера в стиле модернизм с фасадами островного типа, серыми фасадами, полновстраиваемой ванной, угловым душем, унитазом-моноблоком, бежевой плиткой, каменной плиткой, бежевыми стенами, полом из травертина, врезной раковиной, мраморной столешницей, бежевым полом, душем с распашными дверями и серой столешницей
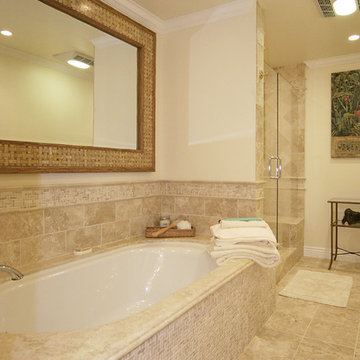
Fritz Pinney
Пример оригинального дизайна: главная ванная комната среднего размера в классическом стиле с полновстраиваемой ванной, угловым душем, бежевой плиткой, керамической плиткой, бежевыми стенами, полом из травертина, бежевым полом и душем с распашными дверями
Пример оригинального дизайна: главная ванная комната среднего размера в классическом стиле с полновстраиваемой ванной, угловым душем, бежевой плиткой, керамической плиткой, бежевыми стенами, полом из травертина, бежевым полом и душем с распашными дверями
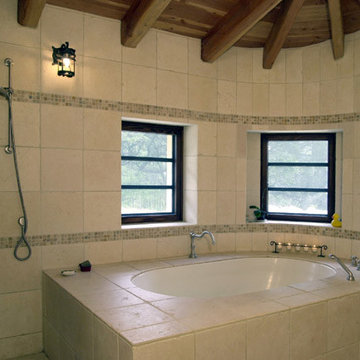
Tumbled Limestone on walls and tub surround with under-mount tub. With Travertine mosaic trim. Granite slab counter with under mount sink.
Источник вдохновения для домашнего уюта: большая главная ванная комната в средиземноморском стиле с врезной раковиной, фасадами с выступающей филенкой, фасадами цвета дерева среднего тона, столешницей из гранита, полновстраиваемой ванной, угловым душем, унитазом-моноблоком, бежевой плиткой, каменной плиткой, бежевыми стенами и полом из травертина
Источник вдохновения для домашнего уюта: большая главная ванная комната в средиземноморском стиле с врезной раковиной, фасадами с выступающей филенкой, фасадами цвета дерева среднего тона, столешницей из гранита, полновстраиваемой ванной, угловым душем, унитазом-моноблоком, бежевой плиткой, каменной плиткой, бежевыми стенами и полом из травертина
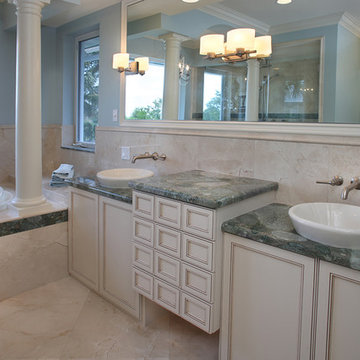
Идея дизайна: большая главная ванная комната в классическом стиле с фасадами с утопленной филенкой, белыми фасадами, полновстраиваемой ванной, угловым душем, синими стенами, бежевой плиткой, каменной плиткой, полом из травертина, настольной раковиной и столешницей из известняка
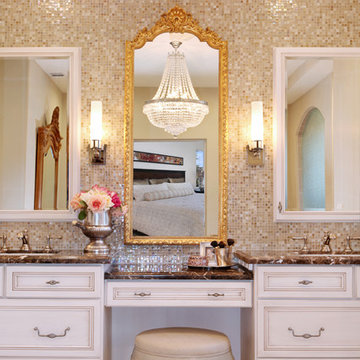
Jeri Koegel
На фото: огромная главная ванная комната в стиле неоклассика (современная классика) с врезной раковиной, фасадами островного типа, белыми фасадами, мраморной столешницей, полновстраиваемой ванной, открытым душем, раздельным унитазом, бежевой плиткой, плиткой мозаикой, бежевыми стенами и полом из травертина с
На фото: огромная главная ванная комната в стиле неоклассика (современная классика) с врезной раковиной, фасадами островного типа, белыми фасадами, мраморной столешницей, полновстраиваемой ванной, открытым душем, раздельным унитазом, бежевой плиткой, плиткой мозаикой, бежевыми стенами и полом из травертина с
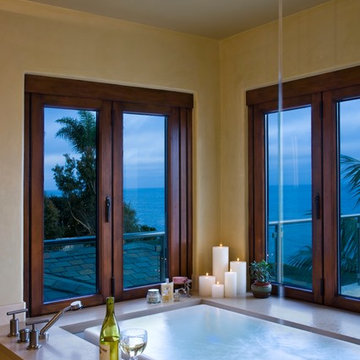
Источник вдохновения для домашнего уюта: большая главная ванная комната в морском стиле с плоскими фасадами, фасадами цвета дерева среднего тона, полновстраиваемой ванной, угловым душем, бежевыми стенами, полом из травертина, настольной раковиной, бежевым полом и бежевой столешницей
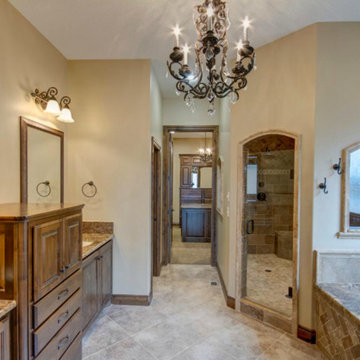
Идея дизайна: главная ванная комната среднего размера в стиле рустика с фасадами с выступающей филенкой, фасадами цвета дерева среднего тона, полновстраиваемой ванной, двойным душем, бежевой плиткой, каменной плиткой, бежевыми стенами, полом из травертина, врезной раковиной и столешницей из гранита
Ванная комната с полновстраиваемой ванной и полом из травертина – фото дизайна интерьера
6