Ванная комната с полновстраиваемой ванной и полом из травертина – фото дизайна интерьера
Сортировать:
Бюджет
Сортировать:Популярное за сегодня
21 - 40 из 606 фото
1 из 3
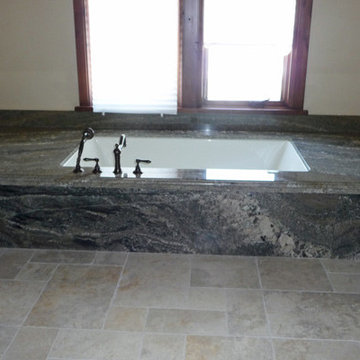
Terry Olsen
Источник вдохновения для домашнего уюта: большая главная ванная комната в классическом стиле с фасадами в стиле шейкер, темными деревянными фасадами, полновстраиваемой ванной, унитазом-моноблоком, бежевыми стенами, полом из травертина и столешницей из гранита
Источник вдохновения для домашнего уюта: большая главная ванная комната в классическом стиле с фасадами в стиле шейкер, темными деревянными фасадами, полновстраиваемой ванной, унитазом-моноблоком, бежевыми стенами, полом из травертина и столешницей из гранита

We were excited when the homeowners of this project approached us to help them with their whole house remodel as this is a historic preservation project. The historical society has approved this remodel. As part of that distinction we had to honor the original look of the home; keeping the façade updated but intact. For example the doors and windows are new but they were made as replicas to the originals. The homeowners were relocating from the Inland Empire to be closer to their daughter and grandchildren. One of their requests was additional living space. In order to achieve this we added a second story to the home while ensuring that it was in character with the original structure. The interior of the home is all new. It features all new plumbing, electrical and HVAC. Although the home is a Spanish Revival the homeowners style on the interior of the home is very traditional. The project features a home gym as it is important to the homeowners to stay healthy and fit. The kitchen / great room was designed so that the homewoners could spend time with their daughter and her children. The home features two master bedroom suites. One is upstairs and the other one is down stairs. The homeowners prefer to use the downstairs version as they are not forced to use the stairs. They have left the upstairs master suite as a guest suite.
Enjoy some of the before and after images of this project:
http://www.houzz.com/discussions/3549200/old-garage-office-turned-gym-in-los-angeles
http://www.houzz.com/discussions/3558821/la-face-lift-for-the-patio
http://www.houzz.com/discussions/3569717/la-kitchen-remodel
http://www.houzz.com/discussions/3579013/los-angeles-entry-hall
http://www.houzz.com/discussions/3592549/exterior-shots-of-a-whole-house-remodel-in-la
http://www.houzz.com/discussions/3607481/living-dining-rooms-become-a-library-and-formal-dining-room-in-la
http://www.houzz.com/discussions/3628842/bathroom-makeover-in-los-angeles-ca
http://www.houzz.com/discussions/3640770/sweet-dreams-la-bedroom-remodels
Exterior: Approved by the historical society as a Spanish Revival, the second story of this home was an addition. All of the windows and doors were replicated to match the original styling of the house. The roof is a combination of Gable and Hip and is made of red clay tile. The arched door and windows are typical of Spanish Revival. The home also features a Juliette Balcony and window.
Library / Living Room: The library offers Pocket Doors and custom bookcases.
Powder Room: This powder room has a black toilet and Herringbone travertine.
Kitchen: This kitchen was designed for someone who likes to cook! It features a Pot Filler, a peninsula and an island, a prep sink in the island, and cookbook storage on the end of the peninsula. The homeowners opted for a mix of stainless and paneled appliances. Although they have a formal dining room they wanted a casual breakfast area to enjoy informal meals with their grandchildren. The kitchen also utilizes a mix of recessed lighting and pendant lights. A wine refrigerator and outlets conveniently located on the island and around the backsplash are the modern updates that were important to the homeowners.
Master bath: The master bath enjoys both a soaking tub and a large shower with body sprayers and hand held. For privacy, the bidet was placed in a water closet next to the shower. There is plenty of counter space in this bathroom which even includes a makeup table.
Staircase: The staircase features a decorative niche
Upstairs master suite: The upstairs master suite features the Juliette balcony
Outside: Wanting to take advantage of southern California living the homeowners requested an outdoor kitchen complete with retractable awning. The fountain and lounging furniture keep it light.
Home gym: This gym comes completed with rubberized floor covering and dedicated bathroom. It also features its own HVAC system and wall mounted TV.
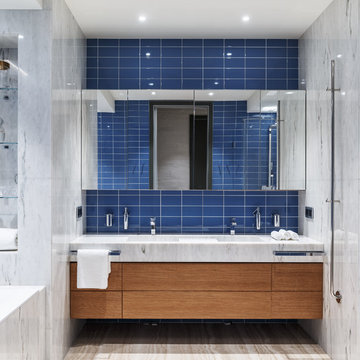
Архитектурная студия: Artechnology
Архитектор: Георгий Ахвледиани
Архитектор: Тимур Шарипов
Дизайнер: Ольга Истомина
Светодизайнер: Сергей Назаров
Фото: Сергей Красюк
Этот проект был опубликован в журнале AD Russia
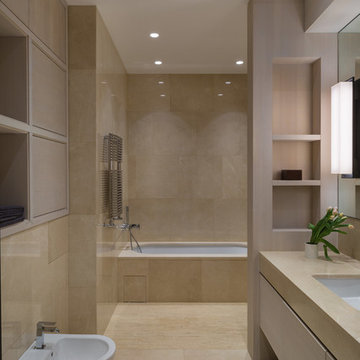
Пример оригинального дизайна: большая ванная комната в современном стиле с плоскими фасадами, светлыми деревянными фасадами, полновстраиваемой ванной, бежевой плиткой, плиткой из листового камня, бежевыми стенами, полом из травертина, врезной раковиной, мраморной столешницей, душем над ванной, биде и бежевым полом
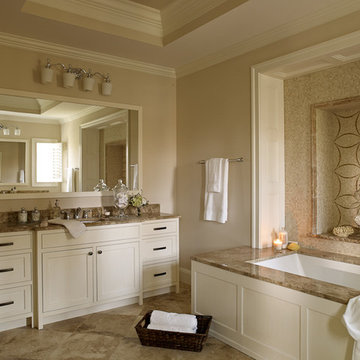
Luxurious master bath with travertine flooring and light emperador marble vanity tops and tub surround by KMD Interiors. Photo by Helen Norman.
Пример оригинального дизайна: главная ванная комната среднего размера в классическом стиле с фасадами с декоративным кантом, белыми фасадами, полновстраиваемой ванной, бежевой плиткой, плиткой мозаикой, бежевыми стенами, полом из травертина, врезной раковиной и мраморной столешницей
Пример оригинального дизайна: главная ванная комната среднего размера в классическом стиле с фасадами с декоративным кантом, белыми фасадами, полновстраиваемой ванной, бежевой плиткой, плиткой мозаикой, бежевыми стенами, полом из травертина, врезной раковиной и мраморной столешницей

Идея дизайна: главная ванная комната среднего размера в морском стиле с врезной раковиной, фасадами в стиле шейкер, фасадами цвета дерева среднего тона, полновстраиваемой ванной, душем в нише, коричневой плиткой, плиткой из листового камня, белыми стенами, полом из травертина, бежевым полом, душем с распашными дверями и серой столешницей
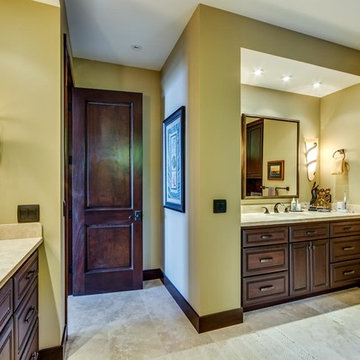
На фото: большая ванная комната в морском стиле с фасадами с выступающей филенкой, коричневыми фасадами, полновстраиваемой ванной, открытым душем, унитазом-моноблоком, бежевой плиткой, каменной плиткой, бежевыми стенами, полом из травертина и врезной раковиной
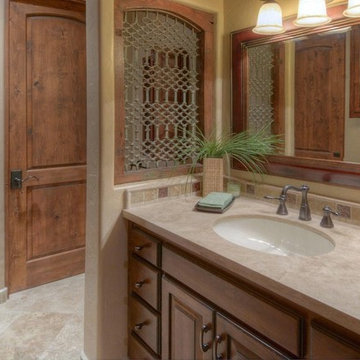
Hall bath, shared with private entry to adjacent bedroom.
Designer/Builder; Michael Gomez
Свежая идея для дизайна: детская ванная комната среднего размера в стиле фьюжн с фасадами с выступающей филенкой, фасадами цвета дерева среднего тона, полновстраиваемой ванной, душем над ванной, раздельным унитазом, бежевой плиткой, каменной плиткой, бежевыми стенами, полом из травертина, врезной раковиной и мраморной столешницей - отличное фото интерьера
Свежая идея для дизайна: детская ванная комната среднего размера в стиле фьюжн с фасадами с выступающей филенкой, фасадами цвета дерева среднего тона, полновстраиваемой ванной, душем над ванной, раздельным унитазом, бежевой плиткой, каменной плиткой, бежевыми стенами, полом из травертина, врезной раковиной и мраморной столешницей - отличное фото интерьера
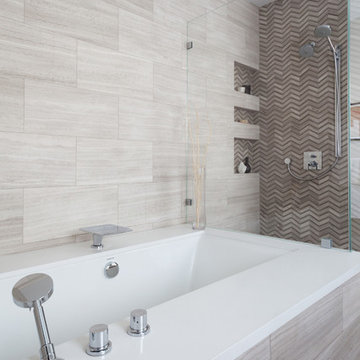
Пример оригинального дизайна: главная ванная комната среднего размера в современном стиле с полновстраиваемой ванной, серой плиткой, белыми стенами, полом из травертина, настольной раковиной и столешницей из искусственного кварца

Master Bathroom blue and green color walls Sherwin Williams Silver Strand 7057 white cabinetry
Quartzite counters Taj Mahal and San Michele Crema Porcelain vein cut from Daltile flooring Alabaster Sherwin Williams 7008 trim and 7008 on Custom Cabinetry made for client

Doug Burke Photography
Пример оригинального дизайна: огромная главная ванная комната в стиле кантри с полновстраиваемой ванной, бежевыми стенами, полом из травертина, угловым душем, бежевой плиткой, каменной плиткой, настольной раковиной, фасадами с выступающей филенкой, темными деревянными фасадами и столешницей из гранита
Пример оригинального дизайна: огромная главная ванная комната в стиле кантри с полновстраиваемой ванной, бежевыми стенами, полом из травертина, угловым душем, бежевой плиткой, каменной плиткой, настольной раковиной, фасадами с выступающей филенкой, темными деревянными фасадами и столешницей из гранита
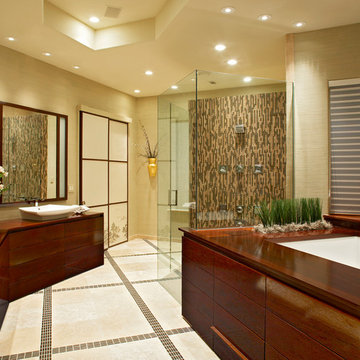
Zen style bathroom - won 2010 regional COTY bathroom above $60,0000 award
Источник вдохновения для домашнего уюта: большая главная ванная комната в восточном стиле с душем без бортиков, полом из травертина, столешницей из дерева, плоскими фасадами, темными деревянными фасадами, настольной раковиной, бежевыми стенами, полновстраиваемой ванной, удлиненной плиткой, бежевым полом и душем с распашными дверями
Источник вдохновения для домашнего уюта: большая главная ванная комната в восточном стиле с душем без бортиков, полом из травертина, столешницей из дерева, плоскими фасадами, темными деревянными фасадами, настольной раковиной, бежевыми стенами, полновстраиваемой ванной, удлиненной плиткой, бежевым полом и душем с распашными дверями
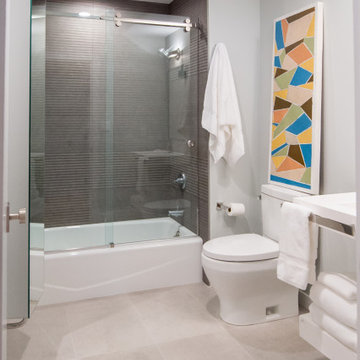
Mid-sized minimalist guest bathroom with an open white vanity with integrated sink. an undermount, tub brown mosaic tile on shower walls, a one-piece toilet, gray walls and travertine floor tile,
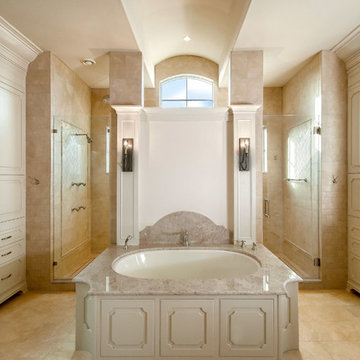
The master bath is highlighted by a large walk-in shower and island-type bath tub. An inset of arabesque tile creates interest.
Пример оригинального дизайна: огромная главная ванная комната в классическом стиле с накладной раковиной, фасадами с выступающей филенкой, белыми фасадами, столешницей из гранита, полновстраиваемой ванной, двойным душем, бежевой плиткой, каменной плиткой, белыми стенами и полом из травертина
Пример оригинального дизайна: огромная главная ванная комната в классическом стиле с накладной раковиной, фасадами с выступающей филенкой, белыми фасадами, столешницей из гранита, полновстраиваемой ванной, двойным душем, бежевой плиткой, каменной плиткой, белыми стенами и полом из травертина
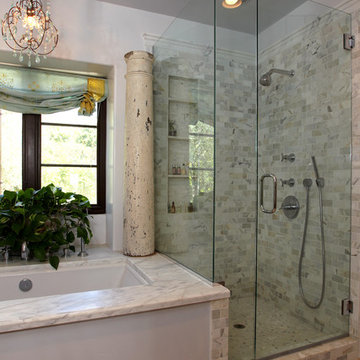
Mediterranean bathroom remodel
Custom Design & Construction
Идея дизайна: большая ванная комната в средиземноморском стиле с фасадами островного типа, искусственно-состаренными фасадами, полновстраиваемой ванной, угловым душем, раздельным унитазом, белой плиткой, мраморной плиткой, серыми стенами, полом из травертина, настольной раковиной, столешницей из дерева, бежевым полом и душем с распашными дверями
Идея дизайна: большая ванная комната в средиземноморском стиле с фасадами островного типа, искусственно-состаренными фасадами, полновстраиваемой ванной, угловым душем, раздельным унитазом, белой плиткой, мраморной плиткой, серыми стенами, полом из травертина, настольной раковиной, столешницей из дерева, бежевым полом и душем с распашными дверями
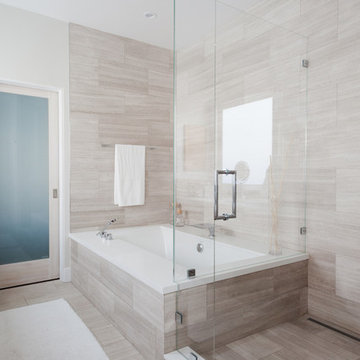
Пример оригинального дизайна: главная ванная комната среднего размера в современном стиле с полновстраиваемой ванной, серой плиткой, белыми стенами, полом из травертина, настольной раковиной и столешницей из искусственного кварца
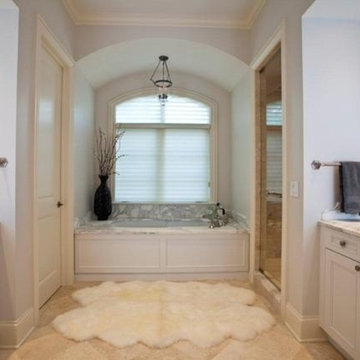
Свежая идея для дизайна: главная ванная комната среднего размера в классическом стиле с фасадами с утопленной филенкой, бежевыми фасадами, полновстраиваемой ванной, душем в нише, унитазом-моноблоком, бежевой плиткой, белой плиткой, керамогранитной плиткой, серыми стенами, полом из травертина, врезной раковиной и столешницей из гранита - отличное фото интерьера
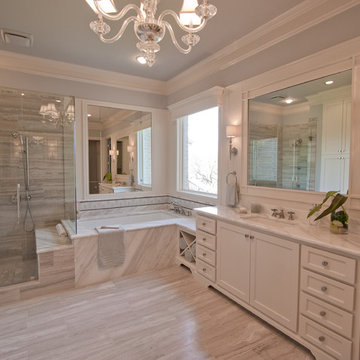
View of vanity, tub and shower
photo by Allison Gimpel
Пример оригинального дизайна: главная ванная комната среднего размера в стиле неоклассика (современная классика) с врезной раковиной, фасадами в стиле шейкер, белыми фасадами, мраморной столешницей, полновстраиваемой ванной, серой плиткой, синими стенами, полом из травертина и плиткой из травертина
Пример оригинального дизайна: главная ванная комната среднего размера в стиле неоклассика (современная классика) с врезной раковиной, фасадами в стиле шейкер, белыми фасадами, мраморной столешницей, полновстраиваемой ванной, серой плиткой, синими стенами, полом из травертина и плиткой из травертина

This beautiful French Provincial home is set on 10 acres, nestled perfectly in the oak trees. The original home was built in 1974 and had two large additions added; a great room in 1990 and a main floor master suite in 2001. This was my dream project: a full gut renovation of the entire 4,300 square foot home! I contracted the project myself, and we finished the interior remodel in just six months. The exterior received complete attention as well. The 1970s mottled brown brick went white to completely transform the look from dated to classic French. Inside, walls were removed and doorways widened to create an open floor plan that functions so well for everyday living as well as entertaining. The white walls and white trim make everything new, fresh and bright. It is so rewarding to see something old transformed into something new, more beautiful and more functional.

The owner of this urban residence, which exhibits many natural materials, i.e., exposed brick and stucco interior walls, originally signed a contract to update two of his bathrooms. But, after the design and material phase began in earnest, he opted to removed the second bathroom from the project and focus entirely on the Master Bath. And, what a marvelous outcome!
With the new design, two fullheight walls were removed (one completely and the second lowered to kneewall height) allowing the eye to sweep the entire space as one enters. The views, no longer hindered by walls, have been completely enhanced by the materials chosen.
The limestone counter and tub deck are mated with the Riftcut Oak, Espresso stained, custom cabinets and panels. Cabinetry, within the extended design, that appears to float in space, is highlighted by the undercabinet LED lighting, creating glowing warmth that spills across the buttercolored floor.
Stacked stone wall and splash tiles are balanced perfectly with the honed travertine floor tiles; floor tiles installed with a linear stagger, again, pulling the viewer into the restful space.
The lighting, introduced, appropriately, in several layers, includes ambient, task (sconces installed through the mirroring), and “sparkle” (undercabinet LED and mirrorframe LED).
The final detail that marries this beautifully remodeled bathroom was the removal of the entry slab hinged door and in the installation of the new custom five glass panel pocket door. It appears not one detail was overlooked in this marvelous renovation.
Follow the link below to learn more about the designer of this project James L. Campbell CKD http://lamantia.com/designers/james-l-campbell-ckd/
Ванная комната с полновстраиваемой ванной и полом из травертина – фото дизайна интерьера
2