Ванная комната с полновстраиваемой ванной и полом из травертина – фото дизайна интерьера
Сортировать:
Бюджет
Сортировать:Популярное за сегодня
81 - 100 из 606 фото
1 из 3
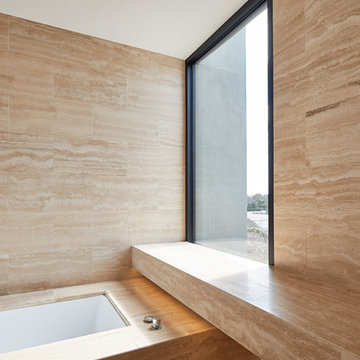
Designer: David Watson Architects | Travis Walton Architects
Photo Credit: Peter Bennetts
Пример оригинального дизайна: главная ванная комната среднего размера с полновстраиваемой ванной, бежевой плиткой, плиткой из травертина, полом из травертина и бежевым полом
Пример оригинального дизайна: главная ванная комната среднего размера с полновстраиваемой ванной, бежевой плиткой, плиткой из травертина, полом из травертина и бежевым полом
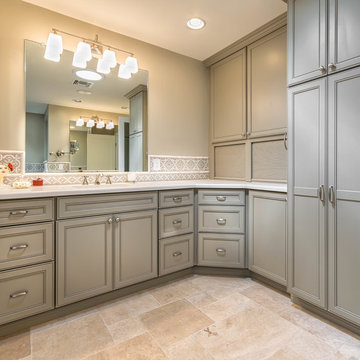
Large master bath with his and hers vanities and separate tub and shower. Stunning grey cabinets with white counters and accent tile boarder throughout.
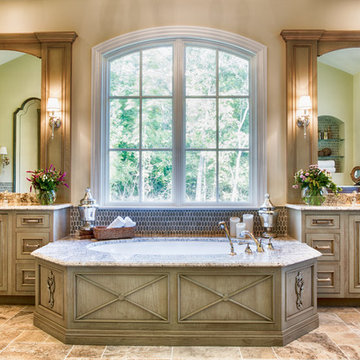
Denash Photography
Идея дизайна: большая главная ванная комната в классическом стиле с врезной раковиной, фасадами с выступающей филенкой, искусственно-состаренными фасадами, столешницей из гранита, полновстраиваемой ванной, открытым душем, раздельным унитазом, коричневой плиткой, стеклянной плиткой, бежевыми стенами и полом из травертина
Идея дизайна: большая главная ванная комната в классическом стиле с врезной раковиной, фасадами с выступающей филенкой, искусственно-состаренными фасадами, столешницей из гранита, полновстраиваемой ванной, открытым душем, раздельным унитазом, коричневой плиткой, стеклянной плиткой, бежевыми стенами и полом из травертина
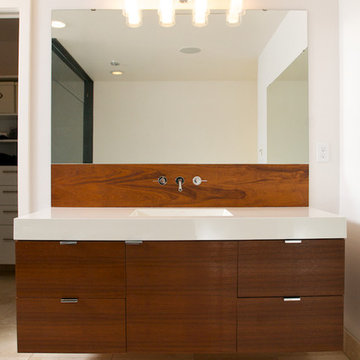
Floating teak vanity with an integral sink top.
Wall mounted faucet.
Design: H2D Architecture + Design
Chad Coleman Photography
Идея дизайна: большая баня и сауна в современном стиле с плоскими фасадами, темными деревянными фасадами, столешницей из искусственного камня, монолитной раковиной, полновстраиваемой ванной, унитазом-моноблоком, белой плиткой, каменной плиткой, белыми стенами и полом из травертина
Идея дизайна: большая баня и сауна в современном стиле с плоскими фасадами, темными деревянными фасадами, столешницей из искусственного камня, монолитной раковиной, полновстраиваемой ванной, унитазом-моноблоком, белой плиткой, каменной плиткой, белыми стенами и полом из травертина
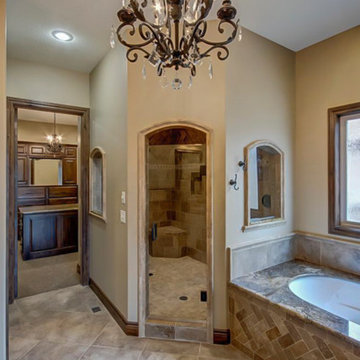
Идея дизайна: главная ванная комната среднего размера в стиле модернизм с фасадами с выступающей филенкой, фасадами цвета дерева среднего тона, полновстраиваемой ванной, двойным душем, бежевой плиткой, каменной плиткой, бежевыми стенами, полом из травертина, врезной раковиной и столешницей из гранита
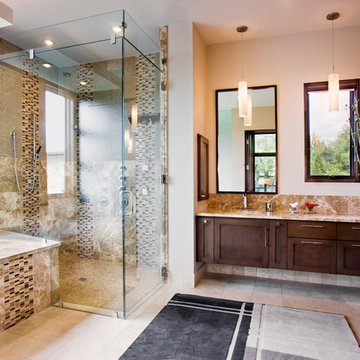
Attempting to capture a Hill Country view, this contemporary house surrounds a cluster of trees in a generous courtyard. Water elements, photovoltaics, lighting controls, and ‘smart home’ features are essential components of this high-tech, yet warm and inviting home.
Published:
Bathroom Trends, Volume 30, Number 1
Austin Home, Winter 2012
Photo Credit: Coles Hairston
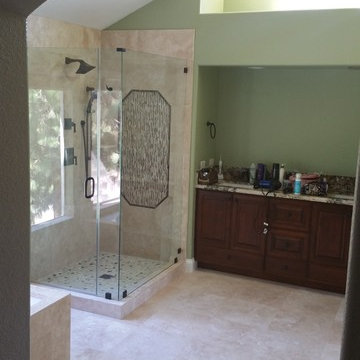
Kevin Tootoonchi
Пример оригинального дизайна: большая главная ванная комната в стиле рустика с фасадами в стиле шейкер, темными деревянными фасадами, полновстраиваемой ванной, угловым душем, унитазом-моноблоком, бежевой плиткой, каменной плиткой, зелеными стенами, полом из травертина, врезной раковиной и столешницей из гранита
Пример оригинального дизайна: большая главная ванная комната в стиле рустика с фасадами в стиле шейкер, темными деревянными фасадами, полновстраиваемой ванной, угловым душем, унитазом-моноблоком, бежевой плиткой, каменной плиткой, зелеными стенами, полом из травертина, врезной раковиной и столешницей из гранита
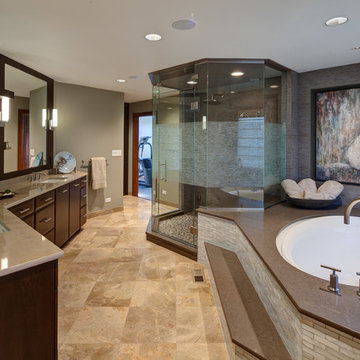
The structural angles of the walls allow for the design to be angular as well, while still keeping with the clean line design of the space. Solid-color quartz countertops installed on the vanity and tub deck compliment the multi-toned tiles on the bathroom floor and around the tub. The overall warm natural tones and minimalistic design create a calming getaway.
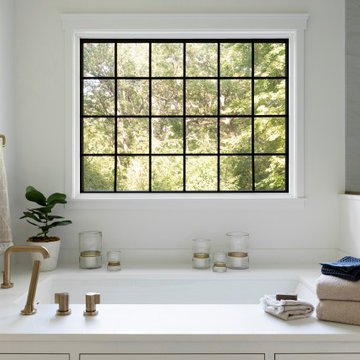
This beautiful French Provincial home is set on 10 acres, nestled perfectly in the oak trees. The original home was built in 1974 and had two large additions added; a great room in 1990 and a main floor master suite in 2001. This was my dream project: a full gut renovation of the entire 4,300 square foot home! I contracted the project myself, and we finished the interior remodel in just six months. The exterior received complete attention as well. The 1970s mottled brown brick went white to completely transform the look from dated to classic French. Inside, walls were removed and doorways widened to create an open floor plan that functions so well for everyday living as well as entertaining. The white walls and white trim make everything new, fresh and bright. It is so rewarding to see something old transformed into something new, more beautiful and more functional.
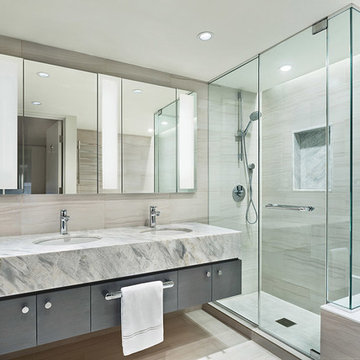
Идея дизайна: главная ванная комната среднего размера в стиле модернизм с фасадами островного типа, серыми фасадами, полновстраиваемой ванной, угловым душем, унитазом-моноблоком, бежевой плиткой, каменной плиткой, бежевыми стенами, полом из травертина, врезной раковиной, мраморной столешницей, бежевым полом, душем с распашными дверями и серой столешницей
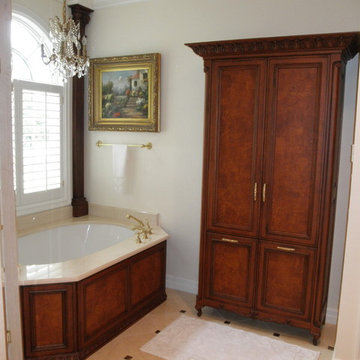
Стильный дизайн: большая главная ванная комната в викторианском стиле с фасадами с выступающей филенкой, темными деревянными фасадами, полновстраиваемой ванной, бежевой плиткой, белыми стенами, полом из травертина и мраморной столешницей - последний тренд
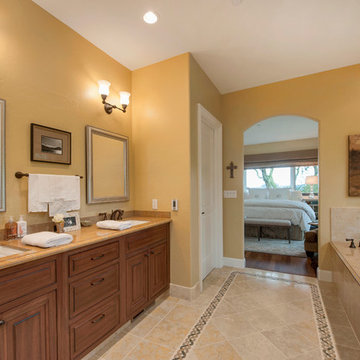
This beautiful Orinda home remodel by our Lafayette studio features a stunning kitchen renovation that seamlessly blends modern design elements with warm, beige-toned finishes. The layout extends to the dining area, making it perfect for entertaining. The project also included updates to the bathroom, bedroom, and hallway areas. With thoughtful attention to detail, this remodel project showcases a harmonious balance of functionality and style throughout the entire home.
---
Project by Douglah Designs. Their Lafayette-based design-build studio serves San Francisco's East Bay areas, including Orinda, Moraga, Walnut Creek, Danville, Alamo Oaks, Diablo, Dublin, Pleasanton, Berkeley, Oakland, and Piedmont.
For more about Douglah Designs, click here: http://douglahdesigns.com/
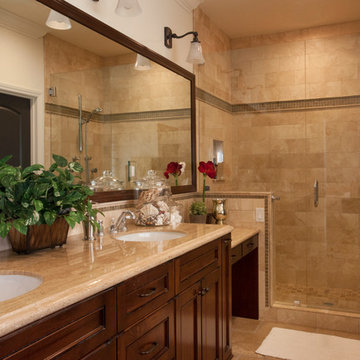
We were excited when the homeowners of this project approached us to help them with their whole house remodel as this is a historic preservation project. The historical society has approved this remodel. As part of that distinction we had to honor the original look of the home; keeping the façade updated but intact. For example the doors and windows are new but they were made as replicas to the originals. The homeowners were relocating from the Inland Empire to be closer to their daughter and grandchildren. One of their requests was additional living space. In order to achieve this we added a second story to the home while ensuring that it was in character with the original structure. The interior of the home is all new. It features all new plumbing, electrical and HVAC. Although the home is a Spanish Revival the homeowners style on the interior of the home is very traditional. The project features a home gym as it is important to the homeowners to stay healthy and fit. The kitchen / great room was designed so that the homewoners could spend time with their daughter and her children. The home features two master bedroom suites. One is upstairs and the other one is down stairs. The homeowners prefer to use the downstairs version as they are not forced to use the stairs. They have left the upstairs master suite as a guest suite.
Enjoy some of the before and after images of this project:
http://www.houzz.com/discussions/3549200/old-garage-office-turned-gym-in-los-angeles
http://www.houzz.com/discussions/3558821/la-face-lift-for-the-patio
http://www.houzz.com/discussions/3569717/la-kitchen-remodel
http://www.houzz.com/discussions/3579013/los-angeles-entry-hall
http://www.houzz.com/discussions/3592549/exterior-shots-of-a-whole-house-remodel-in-la
http://www.houzz.com/discussions/3607481/living-dining-rooms-become-a-library-and-formal-dining-room-in-la
http://www.houzz.com/discussions/3628842/bathroom-makeover-in-los-angeles-ca
http://www.houzz.com/discussions/3640770/sweet-dreams-la-bedroom-remodels
Exterior: Approved by the historical society as a Spanish Revival, the second story of this home was an addition. All of the windows and doors were replicated to match the original styling of the house. The roof is a combination of Gable and Hip and is made of red clay tile. The arched door and windows are typical of Spanish Revival. The home also features a Juliette Balcony and window.
Library / Living Room: The library offers Pocket Doors and custom bookcases.
Powder Room: This powder room has a black toilet and Herringbone travertine.
Kitchen: This kitchen was designed for someone who likes to cook! It features a Pot Filler, a peninsula and an island, a prep sink in the island, and cookbook storage on the end of the peninsula. The homeowners opted for a mix of stainless and paneled appliances. Although they have a formal dining room they wanted a casual breakfast area to enjoy informal meals with their grandchildren. The kitchen also utilizes a mix of recessed lighting and pendant lights. A wine refrigerator and outlets conveniently located on the island and around the backsplash are the modern updates that were important to the homeowners.
Master bath: The master bath enjoys both a soaking tub and a large shower with body sprayers and hand held. For privacy, the bidet was placed in a water closet next to the shower. There is plenty of counter space in this bathroom which even includes a makeup table.
Staircase: The staircase features a decorative niche
Upstairs master suite: The upstairs master suite features the Juliette balcony
Outside: Wanting to take advantage of southern California living the homeowners requested an outdoor kitchen complete with retractable awning. The fountain and lounging furniture keep it light.
Home gym: This gym comes completed with rubberized floor covering and dedicated bathroom. It also features its own HVAC system and wall mounted TV.
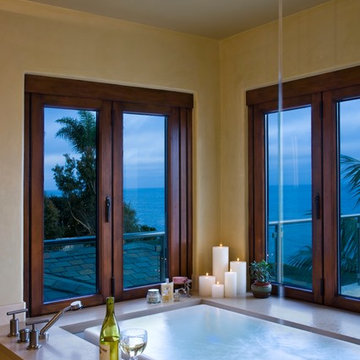
Источник вдохновения для домашнего уюта: большая главная ванная комната в морском стиле с плоскими фасадами, фасадами цвета дерева среднего тона, полновстраиваемой ванной, угловым душем, бежевыми стенами, полом из травертина, настольной раковиной, бежевым полом и бежевой столешницей
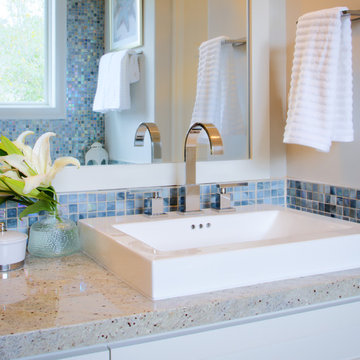
Karen Dorsey Photography
Идея дизайна: большая главная ванная комната в современном стиле с фасадами в стиле шейкер, белыми фасадами, полновстраиваемой ванной, угловым душем, раздельным унитазом, бежевой плиткой, каменной плиткой, серыми стенами, полом из травертина, настольной раковиной и столешницей из гранита
Идея дизайна: большая главная ванная комната в современном стиле с фасадами в стиле шейкер, белыми фасадами, полновстраиваемой ванной, угловым душем, раздельным унитазом, бежевой плиткой, каменной плиткой, серыми стенами, полом из травертина, настольной раковиной и столешницей из гранита
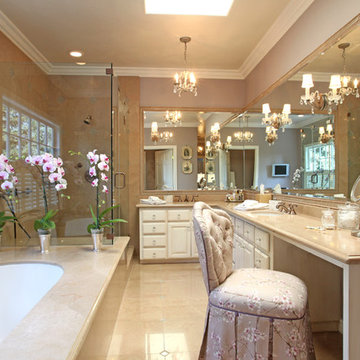
Master bathroom. Custom layout of bathroom and tile by Von Der Ahe Interiors. Custom chair by Von Der Ahe Interiors. Custom fixtures.
Photo by Don Lewis
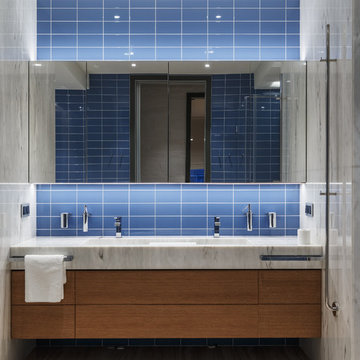
Архитектурная студия: Artechnology
Архитектор: Георгий Ахвледиани
Архитектор: Тимур Шарипов
Дизайнер: Ольга Истомина
Светодизайнер: Сергей Назаров
Фото: Сергей Красюк
Этот проект был опубликован в журнале AD Russia
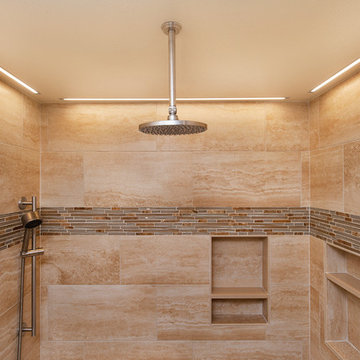
Brad and the crew recently finished an exciting bathroom remodel in Anaheim Hills and it was quite the transformation! Just take a look below at a couple of our before and after images and you’ll see exactly what I mean! Mirrors, countertops, and new floors… we installed a curbless shower pan, hidden line drain… strip LED lighting in the shower ceiling and how about that soaking tub? It was such a pleasure to work with this family as they allowed the Burgin crew into their home to make their dream a reality.
Photo Credit: Nick Reeves
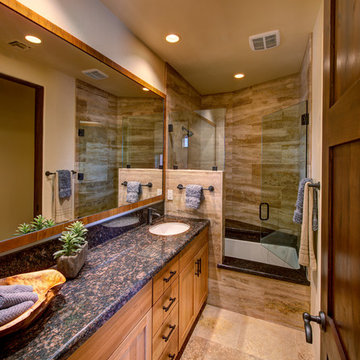
На фото: ванная комната с врезной раковиной, фасадами в стиле шейкер, фасадами цвета дерева среднего тона, столешницей из гранита, полновстраиваемой ванной, душем над ванной, унитазом-моноблоком, коричневой плиткой, каменной плиткой, бежевыми стенами и полом из травертина с
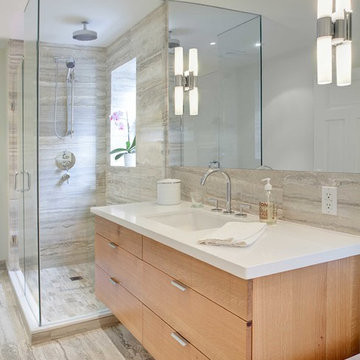
Spa retreat master ensuite bathroom with floating vanity and travertine floors & walls.
Photography by Leslie Goodwin Photography.
На фото: главная ванная комната среднего размера в современном стиле с врезной раковиной, светлыми деревянными фасадами, столешницей из искусственного кварца, полновстраиваемой ванной, угловым душем, унитазом-моноблоком, разноцветной плиткой, каменной плиткой, белыми стенами, полом из травертина, плоскими фасадами, бежевым полом и душем с распашными дверями с
На фото: главная ванная комната среднего размера в современном стиле с врезной раковиной, светлыми деревянными фасадами, столешницей из искусственного кварца, полновстраиваемой ванной, угловым душем, унитазом-моноблоком, разноцветной плиткой, каменной плиткой, белыми стенами, полом из травертина, плоскими фасадами, бежевым полом и душем с распашными дверями с
Ванная комната с полновстраиваемой ванной и полом из травертина – фото дизайна интерьера
5