Ванная комната с полновстраиваемой ванной и полом из травертина – фото дизайна интерьера
Сортировать:
Бюджет
Сортировать:Популярное за сегодня
41 - 60 из 606 фото
1 из 3
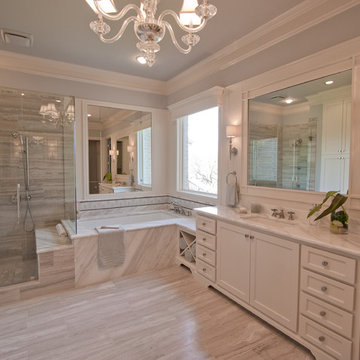
View of vanity, tub and shower
photo by Allison Gimpel
Пример оригинального дизайна: главная ванная комната среднего размера в стиле неоклассика (современная классика) с врезной раковиной, фасадами в стиле шейкер, белыми фасадами, мраморной столешницей, полновстраиваемой ванной, серой плиткой, синими стенами, полом из травертина и плиткой из травертина
Пример оригинального дизайна: главная ванная комната среднего размера в стиле неоклассика (современная классика) с врезной раковиной, фасадами в стиле шейкер, белыми фасадами, мраморной столешницей, полновстраиваемой ванной, серой плиткой, синими стенами, полом из травертина и плиткой из травертина
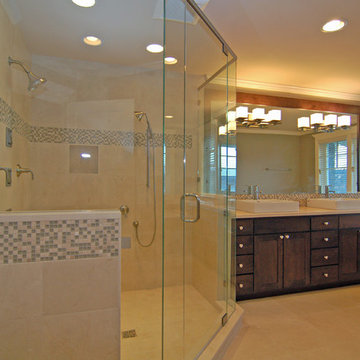
На фото: ванная комната среднего размера в современном стиле с консольной раковиной, фасадами в стиле шейкер, темными деревянными фасадами, столешницей из искусственного кварца, полновстраиваемой ванной, угловым душем, каменной плиткой, бежевыми стенами и полом из травертина с
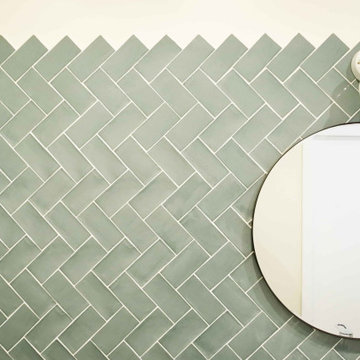
Fenêtre sur cour. Un ancien cabinet d’avocat entièrement repensé et rénové en appartement. Un air de maison de campagne s’invite dans ce petit repaire parisien, s’ouvrant sur une cour bucolique.
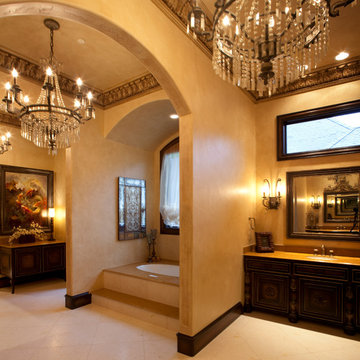
Стильный дизайн: огромная главная ванная комната в средиземноморском стиле с темными деревянными фасадами, мраморной столешницей, бежевой плиткой, каменной плиткой, полновстраиваемой ванной, душевой комнатой, раздельным унитазом, полом из травертина, врезной раковиной и душем с распашными дверями - последний тренд
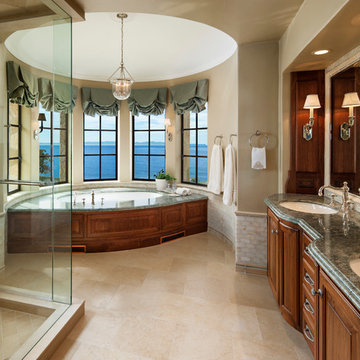
Jim Bartsch
Источник вдохновения для домашнего уюта: большая главная ванная комната в классическом стиле с фасадами с выступающей филенкой, фасадами цвета дерева среднего тона, полновстраиваемой ванной, бежевыми стенами, врезной раковиной, бежевым полом, угловым душем, бежевой плиткой, керамогранитной плиткой, полом из травертина, столешницей из гранита, душем с распашными дверями, зеленой столешницей и зеркалом с подсветкой
Источник вдохновения для домашнего уюта: большая главная ванная комната в классическом стиле с фасадами с выступающей филенкой, фасадами цвета дерева среднего тона, полновстраиваемой ванной, бежевыми стенами, врезной раковиной, бежевым полом, угловым душем, бежевой плиткой, керамогранитной плиткой, полом из травертина, столешницей из гранита, душем с распашными дверями, зеленой столешницей и зеркалом с подсветкой

Fenêtre sur cour. Un ancien cabinet d’avocat entièrement repensé et rénové en appartement. Un air de maison de campagne s’invite dans ce petit repaire parisien, s’ouvrant sur une cour bucolique.

We were excited when the homeowners of this project approached us to help them with their whole house remodel as this is a historic preservation project. The historical society has approved this remodel. As part of that distinction we had to honor the original look of the home; keeping the façade updated but intact. For example the doors and windows are new but they were made as replicas to the originals. The homeowners were relocating from the Inland Empire to be closer to their daughter and grandchildren. One of their requests was additional living space. In order to achieve this we added a second story to the home while ensuring that it was in character with the original structure. The interior of the home is all new. It features all new plumbing, electrical and HVAC. Although the home is a Spanish Revival the homeowners style on the interior of the home is very traditional. The project features a home gym as it is important to the homeowners to stay healthy and fit. The kitchen / great room was designed so that the homewoners could spend time with their daughter and her children. The home features two master bedroom suites. One is upstairs and the other one is down stairs. The homeowners prefer to use the downstairs version as they are not forced to use the stairs. They have left the upstairs master suite as a guest suite.
Enjoy some of the before and after images of this project:
http://www.houzz.com/discussions/3549200/old-garage-office-turned-gym-in-los-angeles
http://www.houzz.com/discussions/3558821/la-face-lift-for-the-patio
http://www.houzz.com/discussions/3569717/la-kitchen-remodel
http://www.houzz.com/discussions/3579013/los-angeles-entry-hall
http://www.houzz.com/discussions/3592549/exterior-shots-of-a-whole-house-remodel-in-la
http://www.houzz.com/discussions/3607481/living-dining-rooms-become-a-library-and-formal-dining-room-in-la
http://www.houzz.com/discussions/3628842/bathroom-makeover-in-los-angeles-ca
http://www.houzz.com/discussions/3640770/sweet-dreams-la-bedroom-remodels
Exterior: Approved by the historical society as a Spanish Revival, the second story of this home was an addition. All of the windows and doors were replicated to match the original styling of the house. The roof is a combination of Gable and Hip and is made of red clay tile. The arched door and windows are typical of Spanish Revival. The home also features a Juliette Balcony and window.
Library / Living Room: The library offers Pocket Doors and custom bookcases.
Powder Room: This powder room has a black toilet and Herringbone travertine.
Kitchen: This kitchen was designed for someone who likes to cook! It features a Pot Filler, a peninsula and an island, a prep sink in the island, and cookbook storage on the end of the peninsula. The homeowners opted for a mix of stainless and paneled appliances. Although they have a formal dining room they wanted a casual breakfast area to enjoy informal meals with their grandchildren. The kitchen also utilizes a mix of recessed lighting and pendant lights. A wine refrigerator and outlets conveniently located on the island and around the backsplash are the modern updates that were important to the homeowners.
Master bath: The master bath enjoys both a soaking tub and a large shower with body sprayers and hand held. For privacy, the bidet was placed in a water closet next to the shower. There is plenty of counter space in this bathroom which even includes a makeup table.
Staircase: The staircase features a decorative niche
Upstairs master suite: The upstairs master suite features the Juliette balcony
Outside: Wanting to take advantage of southern California living the homeowners requested an outdoor kitchen complete with retractable awning. The fountain and lounging furniture keep it light.
Home gym: This gym comes completed with rubberized floor covering and dedicated bathroom. It also features its own HVAC system and wall mounted TV.
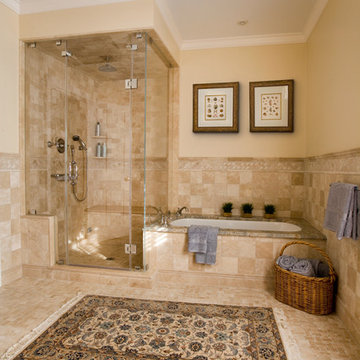
What more could you want? A steam shower for him and a soaker tub for her? And marble everywhere. Luxury, old school.
Идея дизайна: большая главная ванная комната в классическом стиле с настольной раковиной, мраморной столешницей, полновстраиваемой ванной, угловым душем, раздельным унитазом, бежевой плиткой, каменной плиткой, бежевыми стенами и полом из травертина
Идея дизайна: большая главная ванная комната в классическом стиле с настольной раковиной, мраморной столешницей, полновстраиваемой ванной, угловым душем, раздельным унитазом, бежевой плиткой, каменной плиткой, бежевыми стенами и полом из травертина
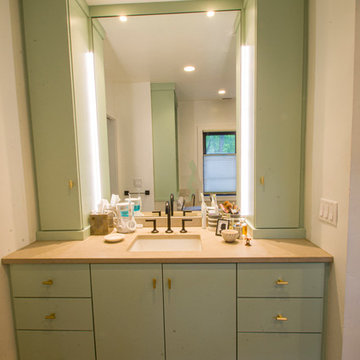
На фото: большая главная ванная комната в современном стиле с плоскими фасадами, зелеными фасадами, полновстраиваемой ванной, угловым душем, биде, бежевой плиткой, керамогранитной плиткой, белыми стенами, полом из травертина, врезной раковиной, столешницей из искусственного кварца, бежевым полом, душем с распашными дверями и бежевой столешницей
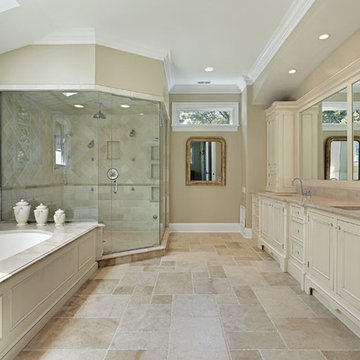
Свежая идея для дизайна: большая главная ванная комната с фасадами в стиле шейкер, белыми фасадами, полновстраиваемой ванной, угловым душем, биде, бежевой плиткой, каменной плиткой, коричневыми стенами, полом из травертина, врезной раковиной и мраморной столешницей - отличное фото интерьера
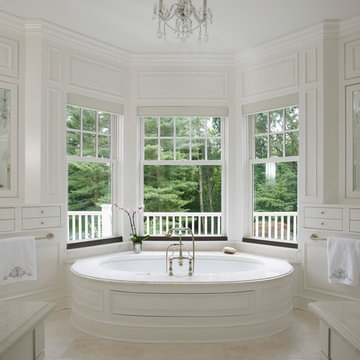
Jeff McNamara
На фото: большая главная ванная комната в классическом стиле с фасадами с выступающей филенкой, белыми фасадами, полновстраиваемой ванной, полом из травертина, столешницей из известняка и бежевым полом с
На фото: большая главная ванная комната в классическом стиле с фасадами с выступающей филенкой, белыми фасадами, полновстраиваемой ванной, полом из травертина, столешницей из известняка и бежевым полом с
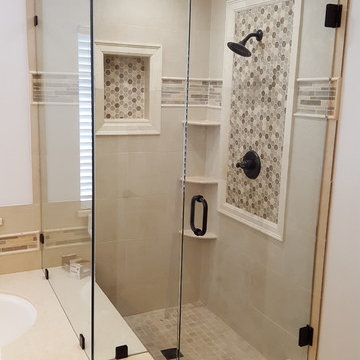
Свежая идея для дизайна: главная ванная комната среднего размера в стиле модернизм с фасадами в стиле шейкер, темными деревянными фасадами, полновстраиваемой ванной, угловым душем, унитазом-моноблоком, бежевой плиткой, бежевыми стенами, полом из травертина и столешницей из искусственного кварца - отличное фото интерьера

Пример оригинального дизайна: большая главная ванная комната в средиземноморском стиле с фасадами с утопленной филенкой, белыми фасадами, полновстраиваемой ванной, угловым душем, бежевой плиткой, плиткой из травертина, бежевыми стенами, полом из травертина, врезной раковиной, столешницей из кварцита, бежевым полом, открытым душем и бежевой столешницей
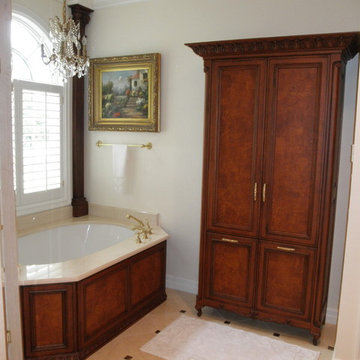
Стильный дизайн: большая главная ванная комната в викторианском стиле с фасадами с выступающей филенкой, темными деревянными фасадами, полновстраиваемой ванной, бежевой плиткой, белыми стенами, полом из травертина и мраморной столешницей - последний тренд
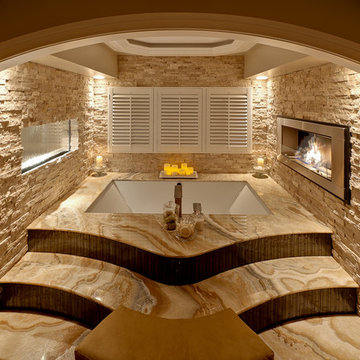
large spa style master bath. Fiber optics were installed above the tub so the client could look at the night sky. A waterfall and gas fireplace were installed in the alcove with the tub. The tub deck is a solid slab of onyx. The floor is heated and is covered in large Travertine tile. His and her vanities were installed on both side of the bathroom. The cabinets are a medium cherry, with a shaker style door.
Lee Love Photography
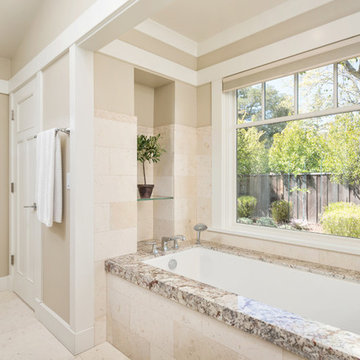
Источник вдохновения для домашнего уюта: главная ванная комната в стиле кантри с фасадами с утопленной филенкой, фасадами цвета дерева среднего тона, полновстраиваемой ванной, душем в нише, раздельным унитазом, бежевой плиткой, каменной плиткой, бежевыми стенами, полом из травертина, врезной раковиной и столешницей из гранита
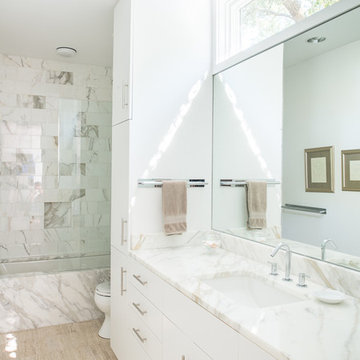
Photos by Mark Menjivar
На фото: большая ванная комната в современном стиле с плоскими фасадами, белыми фасадами, полновстраиваемой ванной, душем над ванной, белыми стенами, полом из травертина, душевой кабиной, врезной раковиной и мраморной столешницей с
На фото: большая ванная комната в современном стиле с плоскими фасадами, белыми фасадами, полновстраиваемой ванной, душем над ванной, белыми стенами, полом из травертина, душевой кабиной, врезной раковиной и мраморной столешницей с
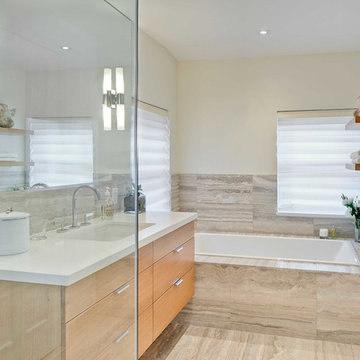
Spa retreat master ensuite bathroom with floating vanity and travertine floors & walls.
Photography by Leslie Goodwin Photography.
Источник вдохновения для домашнего уюта: главная ванная комната среднего размера в современном стиле с плоскими фасадами, светлыми деревянными фасадами, полновстраиваемой ванной, угловым душем, унитазом-моноблоком, разноцветной плиткой, каменной плиткой, белыми стенами, полом из травертина, врезной раковиной, столешницей из искусственного кварца, бежевым полом и душем с распашными дверями
Источник вдохновения для домашнего уюта: главная ванная комната среднего размера в современном стиле с плоскими фасадами, светлыми деревянными фасадами, полновстраиваемой ванной, угловым душем, унитазом-моноблоком, разноцветной плиткой, каменной плиткой, белыми стенами, полом из травертина, врезной раковиной, столешницей из искусственного кварца, бежевым полом и душем с распашными дверями
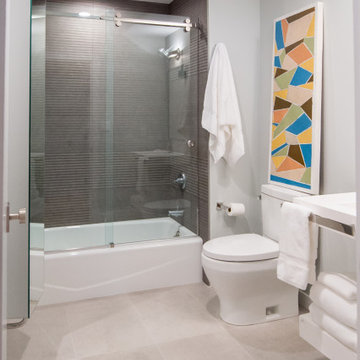
Mid-sized minimalist guest bathroom with an open white vanity with integrated sink. an undermount, tub brown mosaic tile on shower walls, a one-piece toilet, gray walls and travertine floor tile,
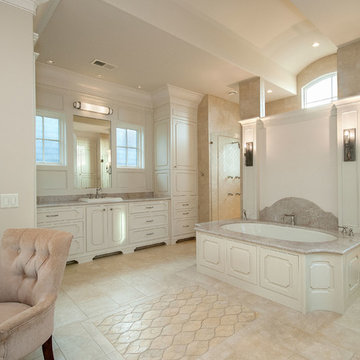
The master bath is highlighted by a large walk-in shower and island-type bath tub. An inset of arabesque tile creates interest.
На фото: огромная главная ванная комната в классическом стиле с накладной раковиной, фасадами с выступающей филенкой, белыми фасадами, столешницей из гранита, полновстраиваемой ванной, бежевой плиткой, каменной плиткой, белыми стенами и полом из травертина
На фото: огромная главная ванная комната в классическом стиле с накладной раковиной, фасадами с выступающей филенкой, белыми фасадами, столешницей из гранита, полновстраиваемой ванной, бежевой плиткой, каменной плиткой, белыми стенами и полом из травертина
Ванная комната с полновстраиваемой ванной и полом из травертина – фото дизайна интерьера
3