Ванная комната с полновстраиваемой ванной и полом из травертина – фото дизайна интерьера
Сортировать:
Бюджет
Сортировать:Популярное за сегодня
121 - 140 из 606 фото
1 из 3
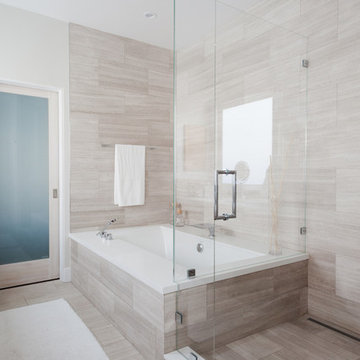
Пример оригинального дизайна: главная ванная комната среднего размера в современном стиле с полновстраиваемой ванной, серой плиткой, белыми стенами, полом из травертина, настольной раковиной и столешницей из искусственного кварца
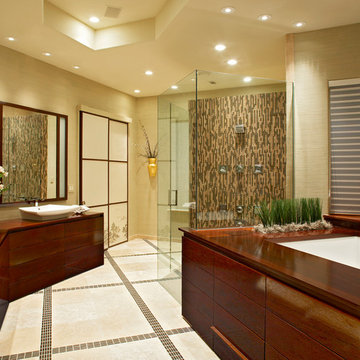
Zen style bathroom - won 2010 regional COTY bathroom above $60,0000 award
Источник вдохновения для домашнего уюта: большая главная ванная комната в восточном стиле с душем без бортиков, полом из травертина, столешницей из дерева, плоскими фасадами, темными деревянными фасадами, настольной раковиной, бежевыми стенами, полновстраиваемой ванной, удлиненной плиткой, бежевым полом и душем с распашными дверями
Источник вдохновения для домашнего уюта: большая главная ванная комната в восточном стиле с душем без бортиков, полом из травертина, столешницей из дерева, плоскими фасадами, темными деревянными фасадами, настольной раковиной, бежевыми стенами, полновстраиваемой ванной, удлиненной плиткой, бежевым полом и душем с распашными дверями
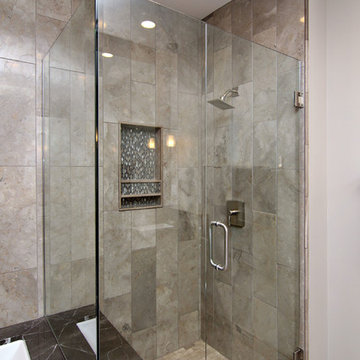
Brandon Rowell Photography
Источник вдохновения для домашнего уюта: главная ванная комната среднего размера в стиле лофт с полновстраиваемой ванной, душем над ванной, бежевой плиткой, каменной плиткой, серыми стенами и полом из травертина
Источник вдохновения для домашнего уюта: главная ванная комната среднего размера в стиле лофт с полновстраиваемой ванной, душем над ванной, бежевой плиткой, каменной плиткой, серыми стенами и полом из травертина
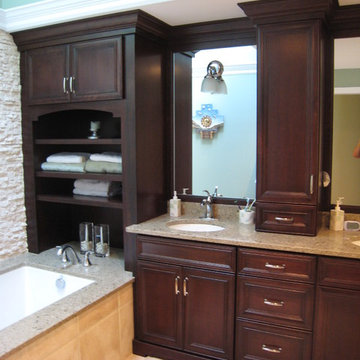
This master bath is a great getaway with the double sinks stunning cabinetry for plenty of storage and this soaking tub to cast your cares away at the end of a long day!
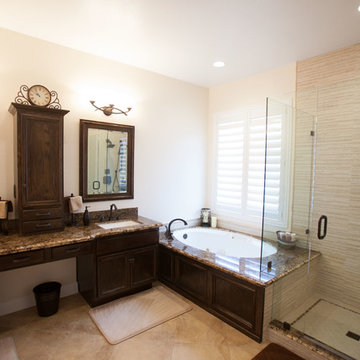
На фото: большая главная ванная комната в классическом стиле с фасадами с выступающей филенкой, темными деревянными фасадами, полновстраиваемой ванной, угловым душем, бежевой плиткой, бежевыми стенами, полом из травертина, врезной раковиной и столешницей из гранита
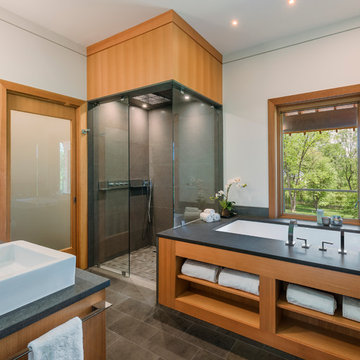
Tom Crane Photography
Стильный дизайн: главная ванная комната среднего размера в современном стиле с настольной раковиной, плоскими фасадами, фасадами цвета дерева среднего тона, столешницей из известняка, полновстраиваемой ванной, душем без бортиков, унитазом-моноблоком, каменной плиткой, белыми стенами и полом из травертина - последний тренд
Стильный дизайн: главная ванная комната среднего размера в современном стиле с настольной раковиной, плоскими фасадами, фасадами цвета дерева среднего тона, столешницей из известняка, полновстраиваемой ванной, душем без бортиков, унитазом-моноблоком, каменной плиткой, белыми стенами и полом из травертина - последний тренд
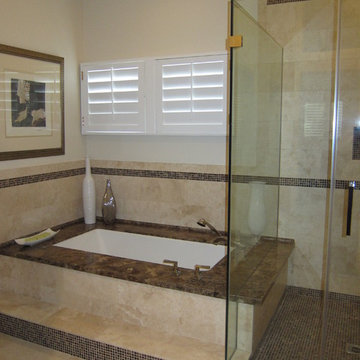
Master bathroom remodel
На фото: большая главная ванная комната в современном стиле с врезной раковиной, фасадами с утопленной филенкой, белыми фасадами, мраморной столешницей, полновстраиваемой ванной, открытым душем, бежевой плиткой, каменной плиткой, бежевыми стенами и полом из травертина с
На фото: большая главная ванная комната в современном стиле с врезной раковиной, фасадами с утопленной филенкой, белыми фасадами, мраморной столешницей, полновстраиваемой ванной, открытым душем, бежевой плиткой, каменной плиткой, бежевыми стенами и полом из травертина с
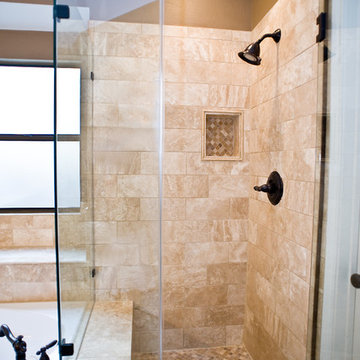
Closeup of the travertine tile shower with decorative floor tiles and frameless shower glass, along with a custom shower bench and recessed soap niche.
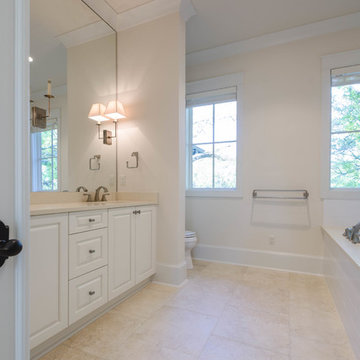
Jefferson Door supplied:
Windows: Integrity from Marvin Windows and Doors Ultrex (fiberglass) windows with wood primed interiors.
Exterior Doors: Buffelen wood doors.
Interior Doors: Masonite with plantation casing
Crown Moulding: 7" cove
Door Hardware: EMTEK
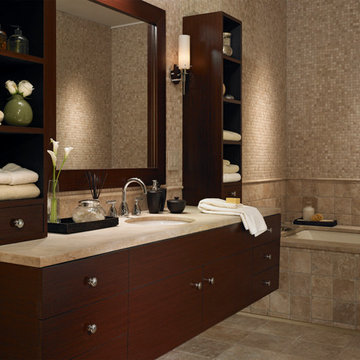
На фото: главная ванная комната среднего размера в стиле неоклассика (современная классика) с плоскими фасадами, темными деревянными фасадами, полновстраиваемой ванной, бежевой плиткой, плиткой мозаикой, полом из травертина, врезной раковиной, мраморной столешницей, бежевым полом и бежевой столешницей
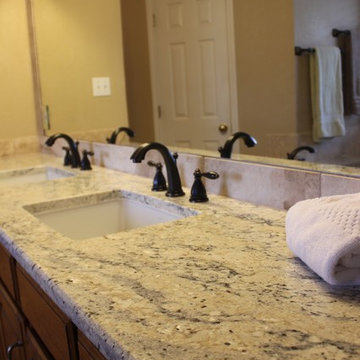
This Gorgeous Bathroom is in Graham, TX and features a mixture of travertine, granite, marble and glass. The fixtures are all oil rubbed bronze, the travertine is primarily Durango but has some Creme Brulee mixed in for the shower border and countertop backsplash. The granite is a beautiful cut of Bianco Romano from Stonemeyer Granite and the bathtub was crafted by Billy Sullivan at Sullivan's Custom Tile and Wood Floors out of slabs of Crema Marfil Elegance Marble. Also featured in this bathroom is our bronze shower post enclosing plumbing for shower diverter and shower head. It allows for an almost uninterrupted view of both the bathtub/tub deck and the travertine shower. The frameless glass enclosure is from A&E Blinds and Awnings in Wichita Falls.
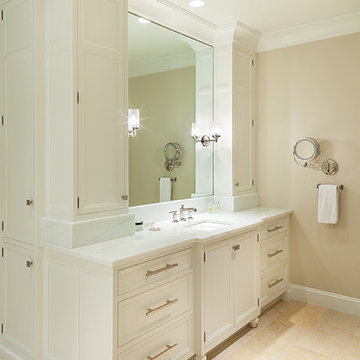
Soft painted wall cabinets to the ceiling to create functional storage for her needs.
На фото: большая главная ванная комната в классическом стиле с врезной раковиной, фасадами с утопленной филенкой, белыми фасадами, мраморной столешницей, бежевой плиткой, бежевыми стенами, полновстраиваемой ванной и полом из травертина с
На фото: большая главная ванная комната в классическом стиле с врезной раковиной, фасадами с утопленной филенкой, белыми фасадами, мраморной столешницей, бежевой плиткой, бежевыми стенами, полновстраиваемой ванной и полом из травертина с
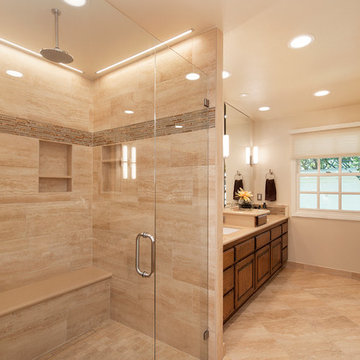
Brad and the crew recently finished an exciting bathroom remodel in Anaheim Hills and it was quite the transformation! Just take a look below at a couple of our before and after images and you’ll see exactly what I mean! Mirrors, countertops, and new floors… we installed a curbless shower pan, hidden line drain… strip LED lighting in the shower ceiling and how about that soaking tub? It was such a pleasure to work with this family as they allowed the Burgin crew into their home to make their dream a reality.
Photo Credit: Nick Reeves
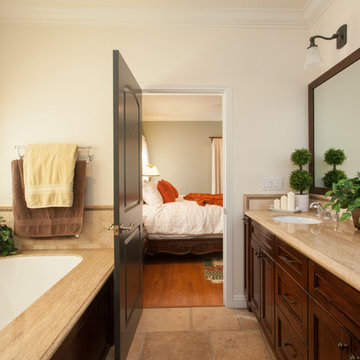
We were excited when the homeowners of this project approached us to help them with their whole house remodel as this is a historic preservation project. The historical society has approved this remodel. As part of that distinction we had to honor the original look of the home; keeping the façade updated but intact. For example the doors and windows are new but they were made as replicas to the originals. The homeowners were relocating from the Inland Empire to be closer to their daughter and grandchildren. One of their requests was additional living space. In order to achieve this we added a second story to the home while ensuring that it was in character with the original structure. The interior of the home is all new. It features all new plumbing, electrical and HVAC. Although the home is a Spanish Revival the homeowners style on the interior of the home is very traditional. The project features a home gym as it is important to the homeowners to stay healthy and fit. The kitchen / great room was designed so that the homewoners could spend time with their daughter and her children. The home features two master bedroom suites. One is upstairs and the other one is down stairs. The homeowners prefer to use the downstairs version as they are not forced to use the stairs. They have left the upstairs master suite as a guest suite.
Enjoy some of the before and after images of this project:
http://www.houzz.com/discussions/3549200/old-garage-office-turned-gym-in-los-angeles
http://www.houzz.com/discussions/3558821/la-face-lift-for-the-patio
http://www.houzz.com/discussions/3569717/la-kitchen-remodel
http://www.houzz.com/discussions/3579013/los-angeles-entry-hall
http://www.houzz.com/discussions/3592549/exterior-shots-of-a-whole-house-remodel-in-la
http://www.houzz.com/discussions/3607481/living-dining-rooms-become-a-library-and-formal-dining-room-in-la
http://www.houzz.com/discussions/3628842/bathroom-makeover-in-los-angeles-ca
http://www.houzz.com/discussions/3640770/sweet-dreams-la-bedroom-remodels
Exterior: Approved by the historical society as a Spanish Revival, the second story of this home was an addition. All of the windows and doors were replicated to match the original styling of the house. The roof is a combination of Gable and Hip and is made of red clay tile. The arched door and windows are typical of Spanish Revival. The home also features a Juliette Balcony and window.
Library / Living Room: The library offers Pocket Doors and custom bookcases.
Powder Room: This powder room has a black toilet and Herringbone travertine.
Kitchen: This kitchen was designed for someone who likes to cook! It features a Pot Filler, a peninsula and an island, a prep sink in the island, and cookbook storage on the end of the peninsula. The homeowners opted for a mix of stainless and paneled appliances. Although they have a formal dining room they wanted a casual breakfast area to enjoy informal meals with their grandchildren. The kitchen also utilizes a mix of recessed lighting and pendant lights. A wine refrigerator and outlets conveniently located on the island and around the backsplash are the modern updates that were important to the homeowners.
Master bath: The master bath enjoys both a soaking tub and a large shower with body sprayers and hand held. For privacy, the bidet was placed in a water closet next to the shower. There is plenty of counter space in this bathroom which even includes a makeup table.
Staircase: The staircase features a decorative niche
Upstairs master suite: The upstairs master suite features the Juliette balcony
Outside: Wanting to take advantage of southern California living the homeowners requested an outdoor kitchen complete with retractable awning. The fountain and lounging furniture keep it light.
Home gym: This gym comes completed with rubberized floor covering and dedicated bathroom. It also features its own HVAC system and wall mounted TV.
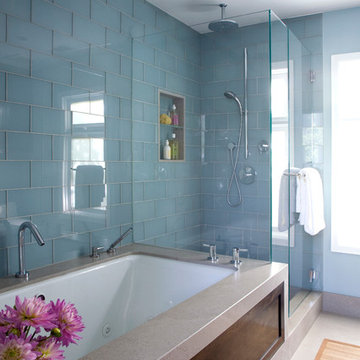
Стильный дизайн: большая главная ванная комната в стиле неоклассика (современная классика) с фасадами в стиле шейкер, темными деревянными фасадами, угловым душем, синей плиткой, стеклянной плиткой, синими стенами, полом из травертина, врезной раковиной, столешницей из гранита и полновстраиваемой ванной - последний тренд
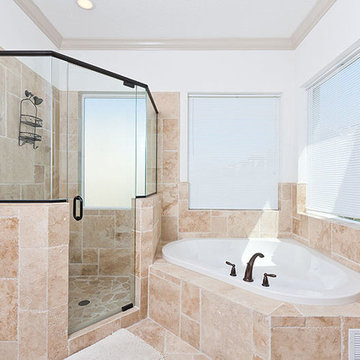
Идея дизайна: большая главная ванная комната в морском стиле с врезной раковиной, фасадами с выступающей филенкой, темными деревянными фасадами, столешницей из гранита, полновстраиваемой ванной, открытым душем, унитазом-моноблоком, бежевой плиткой, каменной плиткой, белыми стенами и полом из травертина
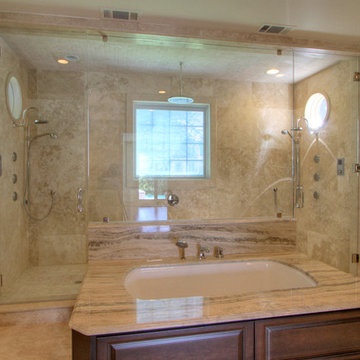
Kith Cabinetry
Yorktown Maple Door
Espresso Finish
Hardware by Jeffrey Alexander
Construction by Lyle Construction
Countertops by Multistone Enterprises
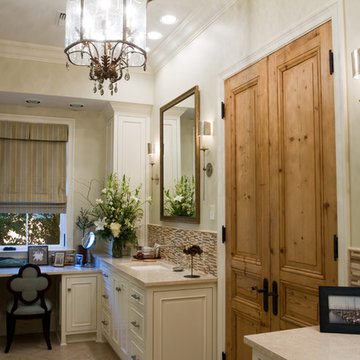
Nouveau Photo/
James Andrus Construction, Inc-Design & Build/
Kevin Gossen Architects/
Amy Domas Interior Design/
Legers Cabinet Shop -Cabinetry & Marble\
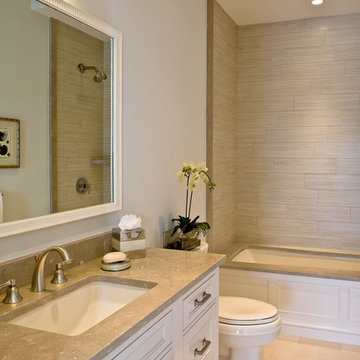
Lori Hamilton Photography
Источник вдохновения для домашнего уюта: ванная комната среднего размера в стиле неоклассика (современная классика) с врезной раковиной, фасадами с декоративным кантом, белыми фасадами, полновстраиваемой ванной, душем в нише, раздельным унитазом, разноцветной плиткой, керамической плиткой, синими стенами, полом из травертина и душевой кабиной
Источник вдохновения для домашнего уюта: ванная комната среднего размера в стиле неоклассика (современная классика) с врезной раковиной, фасадами с декоративным кантом, белыми фасадами, полновстраиваемой ванной, душем в нише, раздельным унитазом, разноцветной плиткой, керамической плиткой, синими стенами, полом из травертина и душевой кабиной
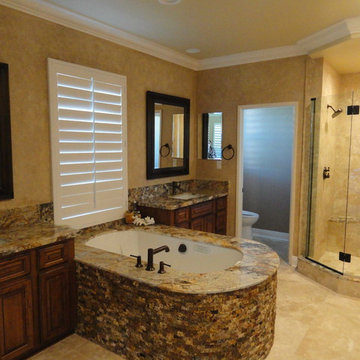
На фото: главная ванная комната среднего размера в стиле рустика с врезной раковиной, фасадами с утопленной филенкой, фасадами цвета дерева среднего тона, столешницей из гранита, полновстраиваемой ванной, угловым душем, раздельным унитазом, бежевой плиткой, каменной плиткой, бежевыми стенами и полом из травертина с
Ванная комната с полновстраиваемой ванной и полом из травертина – фото дизайна интерьера
7