Ванная комната с накладной ванной – фото дизайна интерьера
Сортировать:
Бюджет
Сортировать:Популярное за сегодня
2001 - 2020 из 88 243 фото
1 из 2
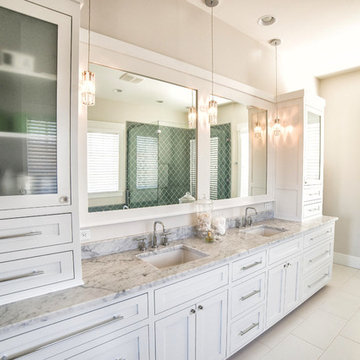
Robbie Holmes Photography
Свежая идея для дизайна: большая главная ванная комната в стиле неоклассика (современная классика) с врезной раковиной, плоскими фасадами, белыми фасадами, мраморной столешницей, накладной ванной, открытым душем, белой плиткой, керамической плиткой, серыми стенами и полом из керамической плитки - отличное фото интерьера
Свежая идея для дизайна: большая главная ванная комната в стиле неоклассика (современная классика) с врезной раковиной, плоскими фасадами, белыми фасадами, мраморной столешницей, накладной ванной, открытым душем, белой плиткой, керамической плиткой, серыми стенами и полом из керамической плитки - отличное фото интерьера
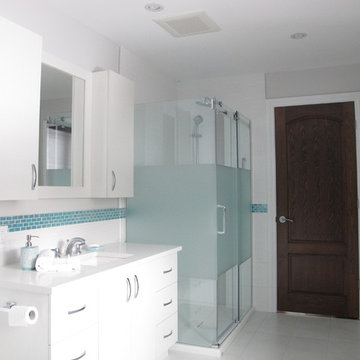
Tania Scardellato - TOC design
Идея дизайна: ванная комната среднего размера в современном стиле с врезной раковиной, плоскими фасадами, белыми фасадами, столешницей из искусственного камня, накладной ванной, душем в нише, унитазом-моноблоком, синей плиткой, плиткой мозаикой, белыми стенами и полом из керамогранита
Идея дизайна: ванная комната среднего размера в современном стиле с врезной раковиной, плоскими фасадами, белыми фасадами, столешницей из искусственного камня, накладной ванной, душем в нише, унитазом-моноблоком, синей плиткой, плиткой мозаикой, белыми стенами и полом из керамогранита

Palo Alto Coastwise midcentury tract home remodel. Universal design with floating cast concrete countertop and angled cabinets. Accessible bathroom design.
Sonoma Cast Stone trough sink
Jazz Glass wall tiles
Color Consulting: Penelope Jones Interior Design
Photo credit: Devon Carlock

photos by Pedro Marti
The owner’s of this apartment had been living in this large working artist’s loft in Tribeca since the 70’s when they occupied the vacated space that had previously been a factory warehouse. Since then the space had been adapted for the husband and wife, both artists, to house their studios as well as living quarters for their growing family. The private areas were previously separated from the studio with a series of custom partition walls. Now that their children had grown and left home they were interested in making some changes. The major change was to take over spaces that were the children’s bedrooms and incorporate them in a new larger open living/kitchen space. The previously enclosed kitchen was enlarged creating a long eat-in counter at the now opened wall that had divided off the living room. The kitchen cabinetry capitalizes on the full height of the space with extra storage at the tops for seldom used items. The overall industrial feel of the loft emphasized by the exposed electrical and plumbing that run below the concrete ceilings was supplemented by a grid of new ceiling fans and industrial spotlights. Antique bubble glass, vintage refrigerator hinges and latches were chosen to accent simple shaker panels on the new kitchen cabinetry, including on the integrated appliances. A unique red industrial wheel faucet was selected to go with the integral black granite farm sink. The white subway tile that pre-existed in the kitchen was continued throughout the enlarged area, previously terminating 5 feet off the ground, it was expanded in a contrasting herringbone pattern to the full 12 foot height of the ceilings. This same tile motif was also used within the updated bathroom on top of a concrete-like porcelain floor tile. The bathroom also features a large white porcelain laundry sink with industrial fittings and a vintage stainless steel medicine display cabinet. Similar vintage stainless steel cabinets are also used in the studio spaces for storage. And finally black iron plumbing pipe and fittings were used in the newly outfitted closets to create hanging storage and shelving to complement the overall industrial feel.
Pedro Marti
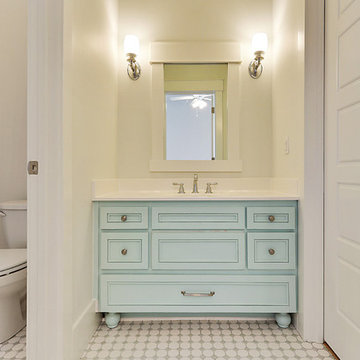
Imoto Photography
Идея дизайна: большая детская ванная комната в морском стиле с монолитной раковиной, открытыми фасадами, синими фасадами, столешницей из искусственного камня, накладной ванной, душем над ванной, раздельным унитазом, белой плиткой, керамической плиткой, белыми стенами и полом из керамической плитки
Идея дизайна: большая детская ванная комната в морском стиле с монолитной раковиной, открытыми фасадами, синими фасадами, столешницей из искусственного камня, накладной ванной, душем над ванной, раздельным унитазом, белой плиткой, керамической плиткой, белыми стенами и полом из керамической плитки
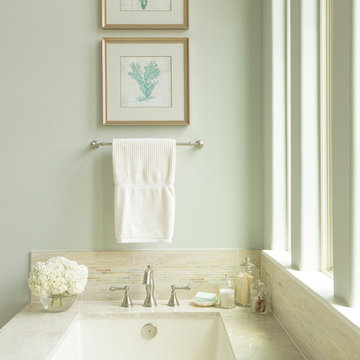
Master Bathroom soaking tub Taj Mahal quartzite top; Fashion Accents F013 Sand Border dal tile border and San Michele Crema porcelain vein cut wall tile color is silver strand from Sherwin Williams
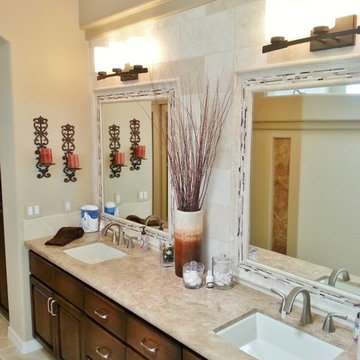
Свежая идея для дизайна: огромная главная ванная комната в стиле фьюжн с накладной раковиной, фасадами с выступающей филенкой, темными деревянными фасадами, столешницей из гранита, накладной ванной, угловым душем, бежевой плиткой, каменной плиткой, бежевыми стенами и полом из травертина - отличное фото интерьера
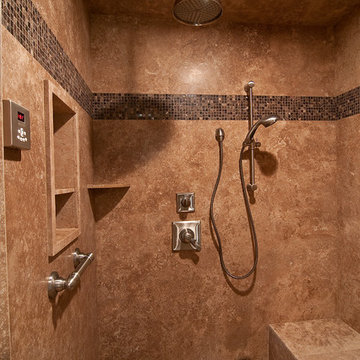
http://www.houzz.com/pro/praveenpuranam/praveen
Источник вдохновения для домашнего уюта: огромная главная ванная комната в стиле модернизм с фасадами с выступающей филенкой, фасадами цвета дерева среднего тона, столешницей из гранита, накладной ванной, душем без бортиков, бежевой плиткой, каменной плиткой, коричневыми стенами и полом из травертина
Источник вдохновения для домашнего уюта: огромная главная ванная комната в стиле модернизм с фасадами с выступающей филенкой, фасадами цвета дерева среднего тона, столешницей из гранита, накладной ванной, душем без бортиков, бежевой плиткой, каменной плиткой, коричневыми стенами и полом из травертина

Photography Lynn Donaldson
* Full sized mirror on back of sliding door
* Knotty Alder custom cabinet
* Quartz countertops
* Undermount sinks
* Danze faucets and fixtures
* Jacuzzi rectangle tub (Lowes)
* Grasscloth II tile in smoke from the Venetian Architectural collection
* Pottery Barn Medicine Cabinets
* Sconce light fixtures
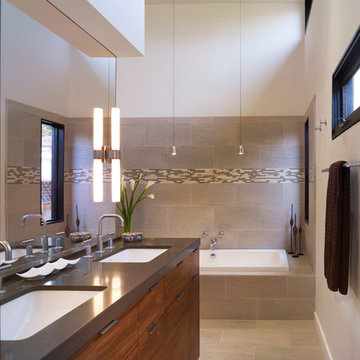
Benny Chan
Источник вдохновения для домашнего уюта: главная ванная комната среднего размера в стиле модернизм с врезной раковиной, фасадами островного типа, темными деревянными фасадами, столешницей из искусственного кварца, накладной ванной, душем над ванной, инсталляцией, бежевой плиткой, керамической плиткой, бежевыми стенами и полом из керамической плитки
Источник вдохновения для домашнего уюта: главная ванная комната среднего размера в стиле модернизм с врезной раковиной, фасадами островного типа, темными деревянными фасадами, столешницей из искусственного кварца, накладной ванной, душем над ванной, инсталляцией, бежевой плиткой, керамической плиткой, бежевыми стенами и полом из керамической плитки
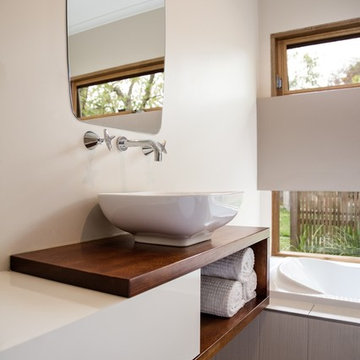
Chris Neylon Photography
Идея дизайна: ванная комната в современном стиле с настольной раковиной, столешницей из дерева, плоскими фасадами, накладной ванной и темным паркетным полом
Идея дизайна: ванная комната в современном стиле с настольной раковиной, столешницей из дерева, плоскими фасадами, накладной ванной и темным паркетным полом
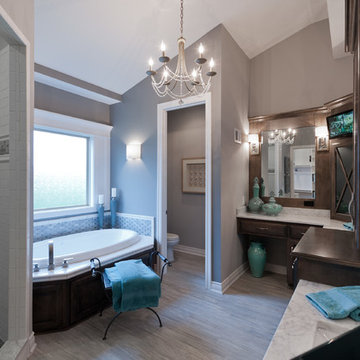
Ken Claypool
На фото: главная ванная комната среднего размера в стиле неоклассика (современная классика) с плоскими фасадами, темными деревянными фасадами, накладной ванной, душевой комнатой, раздельным унитазом, бежевой плиткой, мраморной плиткой, серыми стенами, паркетным полом среднего тона, врезной раковиной, мраморной столешницей, серым полом и открытым душем с
На фото: главная ванная комната среднего размера в стиле неоклассика (современная классика) с плоскими фасадами, темными деревянными фасадами, накладной ванной, душевой комнатой, раздельным унитазом, бежевой плиткой, мраморной плиткой, серыми стенами, паркетным полом среднего тона, врезной раковиной, мраморной столешницей, серым полом и открытым душем с
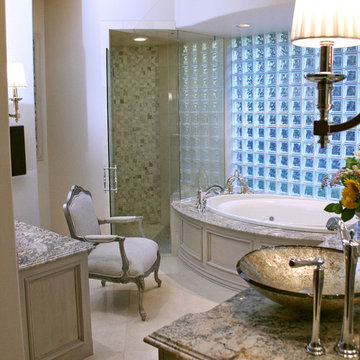
Chris Albers Photography
Источник вдохновения для домашнего уюта: большая главная ванная комната в стиле неоклассика (современная классика) с настольной раковиной, фасадами с утопленной филенкой, серыми фасадами, столешницей из гранита, накладной ванной, душем без бортиков, раздельным унитазом, бежевой плиткой, плиткой мозаикой, бежевыми стенами и полом из травертина
Источник вдохновения для домашнего уюта: большая главная ванная комната в стиле неоклассика (современная классика) с настольной раковиной, фасадами с утопленной филенкой, серыми фасадами, столешницей из гранита, накладной ванной, душем без бортиков, раздельным унитазом, бежевой плиткой, плиткой мозаикой, бежевыми стенами и полом из травертина
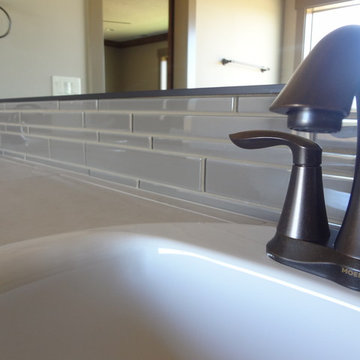
Builder/Remodeler: Bloedel Custom Homes, LLC- Ryan Bloedel....Materials provided by: Cherry City Interiors & Design
На фото: главная ванная комната среднего размера в стиле кантри с фасадами в стиле шейкер, светлыми деревянными фасадами, накладной ванной, душем в нише, раздельным унитазом, серой плиткой, белой плиткой, стеклянной плиткой, белыми стенами, полом из керамической плитки, накладной раковиной и столешницей из плитки
На фото: главная ванная комната среднего размера в стиле кантри с фасадами в стиле шейкер, светлыми деревянными фасадами, накладной ванной, душем в нише, раздельным унитазом, серой плиткой, белой плиткой, стеклянной плиткой, белыми стенами, полом из керамической плитки, накладной раковиной и столешницей из плитки
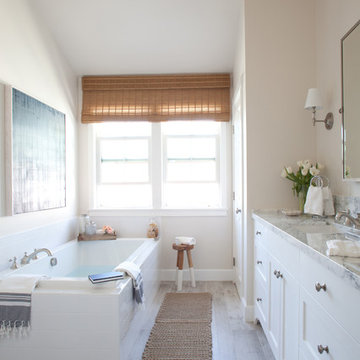
Amy Bartlam Photography
Свежая идея для дизайна: узкая и длинная главная ванная комната среднего размера в стиле кантри с врезной раковиной, фасадами в стиле шейкер, белыми фасадами, мраморной столешницей, белой плиткой, керамической плиткой, бежевыми стенами, светлым паркетным полом и накладной ванной - отличное фото интерьера
Свежая идея для дизайна: узкая и длинная главная ванная комната среднего размера в стиле кантри с врезной раковиной, фасадами в стиле шейкер, белыми фасадами, мраморной столешницей, белой плиткой, керамической плиткой, бежевыми стенами, светлым паркетным полом и накладной ванной - отличное фото интерьера
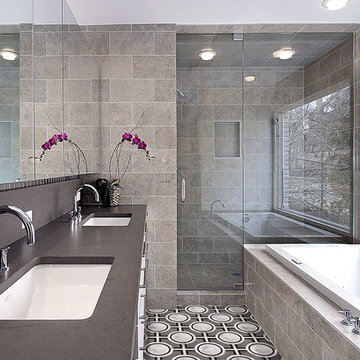
At Artsaics, our stunning water jet mosaics are deigned by some of the finest mosaic artisans in the industry. First, using a creative thought process to develop such unique and tasteful designs, then produced using the untapped technology at our facilities. Artsaics waterjet mosaics are undoubtedly remarkable to even the keenest eye.
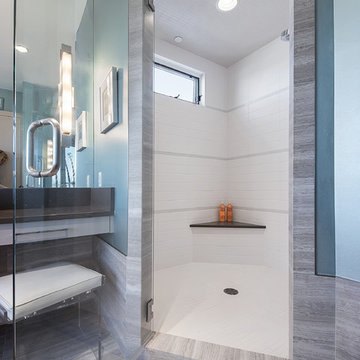
www.denverphoto.com
Идея дизайна: главная ванная комната среднего размера в стиле модернизм с серыми фасадами, столешницей из искусственного кварца, накладной ванной, угловым душем, серой плиткой, каменной плиткой и полом из известняка
Идея дизайна: главная ванная комната среднего размера в стиле модернизм с серыми фасадами, столешницей из искусственного кварца, накладной ванной, угловым душем, серой плиткой, каменной плиткой и полом из известняка
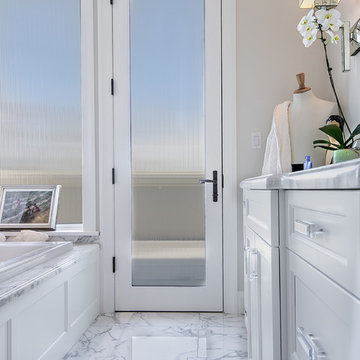
www.denverphoto.com
Стильный дизайн: главная ванная комната среднего размера в стиле неоклассика (современная классика) с врезной раковиной, плоскими фасадами, белыми фасадами, мраморной столешницей, накладной ванной, белой плиткой, каменной плиткой и мраморным полом - последний тренд
Стильный дизайн: главная ванная комната среднего размера в стиле неоклассика (современная классика) с врезной раковиной, плоскими фасадами, белыми фасадами, мраморной столешницей, накладной ванной, белой плиткой, каменной плиткой и мраморным полом - последний тренд
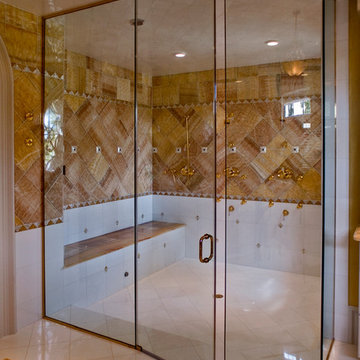
Источник вдохновения для домашнего уюта: огромная главная ванная комната в классическом стиле с фасадами с выступающей филенкой, серыми фасадами, накладной ванной, душем без бортиков, белой плиткой, стеклянной плиткой и накладной раковиной
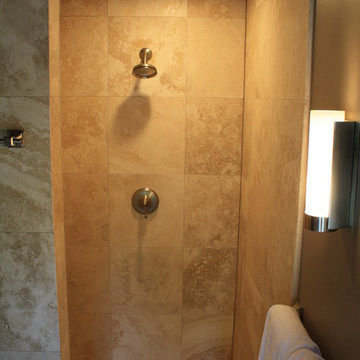
Стильный дизайн: ванная комната среднего размера в классическом стиле с врезной раковиной, плоскими фасадами, темными деревянными фасадами, накладной ванной, открытым душем, раздельным унитазом, коричневой плиткой, керамогранитной плиткой, коричневыми стенами и полом из травертина - последний тренд
Ванная комната с накладной ванной – фото дизайна интерьера
101