Ванная комната с накладной ванной и каменной плиткой – фото дизайна интерьера
Сортировать:
Бюджет
Сортировать:Популярное за сегодня
1 - 20 из 7 818 фото
1 из 3
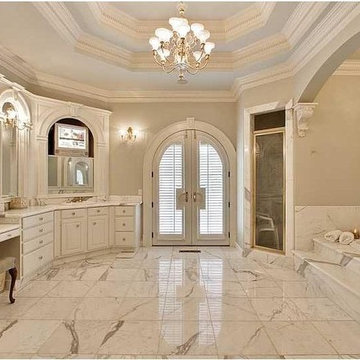
Calcutta Gold marble: master bath
На фото: большая ванная комната в классическом стиле с настольной раковиной, мраморной столешницей, накладной ванной, угловым душем, белой плиткой, каменной плиткой, бежевыми стенами и мраморным полом с
На фото: большая ванная комната в классическом стиле с настольной раковиной, мраморной столешницей, накладной ванной, угловым душем, белой плиткой, каменной плиткой, бежевыми стенами и мраморным полом с
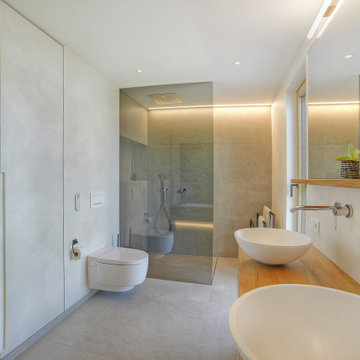
Источник вдохновения для домашнего уюта: большая ванная комната в скандинавском стиле с плоскими фасадами, светлыми деревянными фасадами, накладной ванной, душем без бортиков, инсталляцией, серой плиткой, каменной плиткой, душевой кабиной, настольной раковиной, столешницей из искусственного камня, открытым душем, нишей, тумбой под две раковины и подвесной тумбой
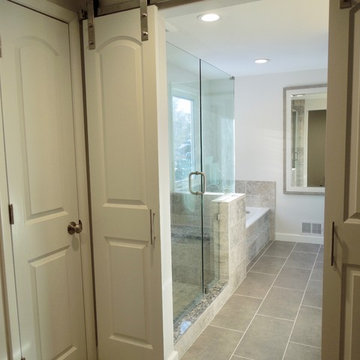
Свежая идея для дизайна: большая главная ванная комната в классическом стиле с фасадами с выступающей филенкой, белыми фасадами, накладной ванной, открытым душем, серой плиткой, каменной плиткой, серыми стенами, полом из керамической плитки, врезной раковиной и столешницей из искусственного кварца - отличное фото интерьера
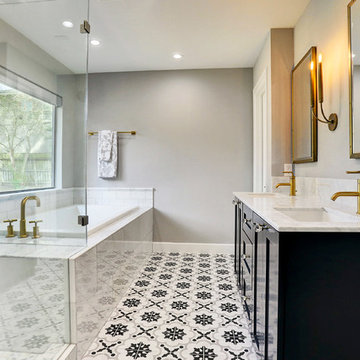
TK Images
На фото: главная ванная комната среднего размера в стиле неоклассика (современная классика) с фасадами в стиле шейкер, синими фасадами, накладной ванной, угловым душем, раздельным унитазом, черно-белой плиткой, каменной плиткой, серыми стенами, полом из керамогранита, врезной раковиной и мраморной столешницей
На фото: главная ванная комната среднего размера в стиле неоклассика (современная классика) с фасадами в стиле шейкер, синими фасадами, накладной ванной, угловым душем, раздельным унитазом, черно-белой плиткой, каменной плиткой, серыми стенами, полом из керамогранита, врезной раковиной и мраморной столешницей
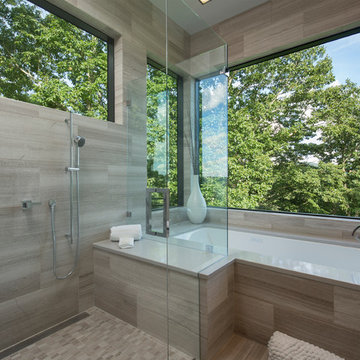
Beverly Hanks and Associates
Свежая идея для дизайна: большая главная ванная комната в стиле неоклассика (современная классика) с плоскими фасадами, темными деревянными фасадами, накладной ванной, унитазом-моноблоком, бежевой плиткой, каменной плиткой, белыми стенами, полом из керамической плитки, раковиной с несколькими смесителями, столешницей из искусственного кварца и душем в нише - отличное фото интерьера
Свежая идея для дизайна: большая главная ванная комната в стиле неоклассика (современная классика) с плоскими фасадами, темными деревянными фасадами, накладной ванной, унитазом-моноблоком, бежевой плиткой, каменной плиткой, белыми стенами, полом из керамической плитки, раковиной с несколькими смесителями, столешницей из искусственного кварца и душем в нише - отличное фото интерьера
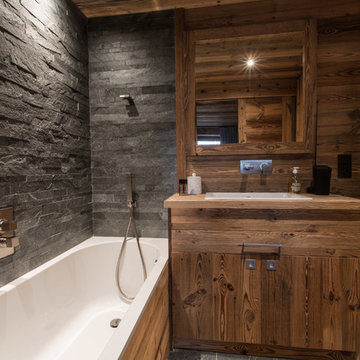
Gaetan Haugeard
Пример оригинального дизайна: главная ванная комната в стиле рустика с фасадами цвета дерева среднего тона, накладной ванной, душем над ванной, каменной плиткой, накладной раковиной, столешницей из дерева, серой плиткой и открытым душем
Пример оригинального дизайна: главная ванная комната в стиле рустика с фасадами цвета дерева среднего тона, накладной ванной, душем над ванной, каменной плиткой, накладной раковиной, столешницей из дерева, серой плиткой и открытым душем
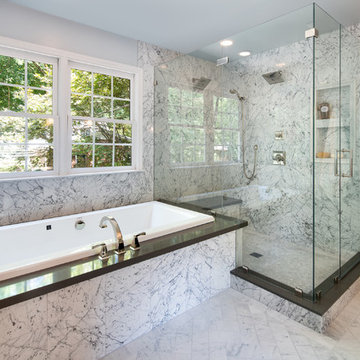
WINNER OF THE 2015 NARI CHARLOTTE CHAPTER CotY AWARD for Best Residential Bathroom $25k-50k |
© Deborah Scannell Photography.
Свежая идея для дизайна: главная, серо-белая ванная комната среднего размера в стиле неоклассика (современная классика) с столешницей из искусственного кварца, накладной ванной, двойным душем, каменной плиткой, мраморным полом, белой плиткой и серыми стенами - отличное фото интерьера
Свежая идея для дизайна: главная, серо-белая ванная комната среднего размера в стиле неоклассика (современная классика) с столешницей из искусственного кварца, накладной ванной, двойным душем, каменной плиткой, мраморным полом, белой плиткой и серыми стенами - отличное фото интерьера
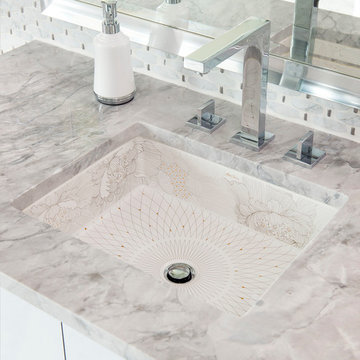
Variations of materials implemented compose a pure color palette by their varying degrees of white and gray, while luminescent Italian Calacutta marble provides the narrative in this sleek master bathroom that is reminiscent of a hi-end spa, where the minimal distractions of modern lines create a haven for relaxation.
Dan Piassick
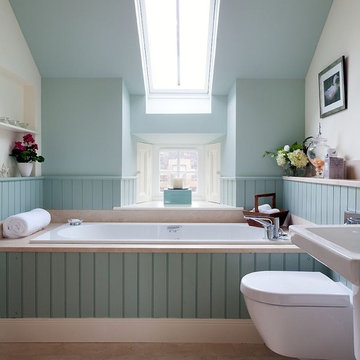
Classic country bathroom.
www.douglasgibb.co.uk
Стильный дизайн: ванная комната в стиле неоклассика (современная классика) с подвесной раковиной, накладной ванной, инсталляцией, синими стенами, каменной плиткой, полом из известняка и бежевым полом - последний тренд
Стильный дизайн: ванная комната в стиле неоклассика (современная классика) с подвесной раковиной, накладной ванной, инсталляцией, синими стенами, каменной плиткой, полом из известняка и бежевым полом - последний тренд

The two sided fireplace is above the bathtub in the bathroom and at the foot of the bed in the bedroom. The wall is tiled on both sides and the archway into the bathroom is tiled also. A traditional looking faucet with a hand sprayer was added. The drop in tub is classic white and the tub deck is tiled.
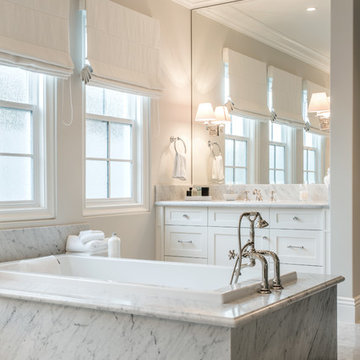
Legacy Custom Homes, Inc
Toblesky-Green Architects
Kelly Nutt Designs
Стильный дизайн: большая главная ванная комната в стиле неоклассика (современная классика) с фасадами в стиле шейкер, белыми фасадами, накладной ванной, врезной раковиной, мраморной столешницей, белой плиткой, каменной плиткой, бежевыми стенами, мраморным полом и белой столешницей - последний тренд
Стильный дизайн: большая главная ванная комната в стиле неоклассика (современная классика) с фасадами в стиле шейкер, белыми фасадами, накладной ванной, врезной раковиной, мраморной столешницей, белой плиткой, каменной плиткой, бежевыми стенами, мраморным полом и белой столешницей - последний тренд
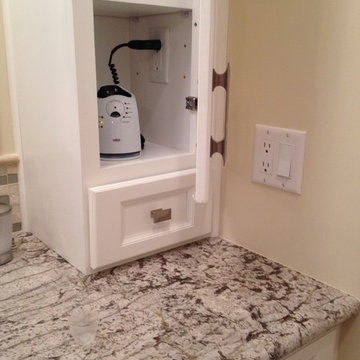
Идея дизайна: главная ванная комната среднего размера в классическом стиле с белыми фасадами, фасадами в стиле шейкер, накладной ванной, раздельным унитазом, бежевой плиткой, коричневой плиткой, белой плиткой, каменной плиткой, желтыми стенами, паркетным полом среднего тона, врезной раковиной и столешницей из гранита

From Attic to Awesome
Many of the classic Tudor homes in Minneapolis are defined as 1 ½ stories. The ½ story is actually an attic; a space just below the roof and with a rough floor often used for storage and little more. The owners were looking to turn their attic into about 900 sq. ft. of functional living/bedroom space with a big bath, perfect for hosting overnight guests.
This was a challenging project, considering the plan called for raising the roof and adding two large shed dormers. A structural engineer was consulted, and the appropriate construction measures were taken to address the support necessary from below, passing the required stringent building codes.
The remodeling project took about four months and began with reframing many of the roof support elements and adding closed cell spray foam insulation throughout to make the space warm and watertight during cold Minnesota winters, as well as cool in the summer.
You enter the room using a stairway enclosed with a white railing that offers a feeling of openness while providing a high degree of safety. A short hallway leading to the living area features white cabinets with shaker style flat panel doors – a design element repeated in the bath. Four pairs of South facing windows above the cabinets let in lots of South sunlight all year long.
The 130 sq. ft. bath features soaking tub and open shower room with floor-to-ceiling 2-inch porcelain tiling. The custom heated floor and one wall is constructed using beautiful natural stone. The shower room floor is also the shower’s drain, giving this room an open feeling while providing the ultimate functionality. The other half of the bath consists of a toilet and pedestal sink flanked by two white shaker style cabinets with Granite countertops. A big skylight over the tub and another north facing window brightens this room and highlights the tiling with a shade of green that’s pleasing to the eye.
The rest of the remodeling project is simply a large open living/bedroom space. Perhaps the most interesting feature of the room is the way the roof ties into the ceiling at many angles – a necessity because of the way the home was originally constructed. The before and after photos show how the construction method included the maximum amount of interior space, leaving the room without the “cramped” feeling too often associated with this kind of remodeling project.
Another big feature of this space can be found in the use of skylights. A total of six skylights – in addition to eight South-facing windows – make this area warm and bright during the many months of winter when sunlight in Minnesota comes at a premium.
The main living area offers several flexible design options, with space that can be used with bedroom and/or living room furniture with cozy areas for reading and entertainment. Recessed lighting on dimmers throughout the space balances daylight with room light for just the right atmosphere.
The space is now ready for decorating with original artwork and furnishings. How would you furnish this space?

This master bath was an explosion of travertine and beige.
The clients wanted an updated space without the expense of a full remodel. We layered a textured faux grasscloth and painted the trim to soften the tones of the tile. The existing cabinets were painted a bold blue and new hardware dressed them up. The crystal chandelier and mirrored sconces add sparkle to the space. New larger mirrors bring light into the space and a soft linen roman shade with embellished tassel fringe frames the bathtub area. Our favorite part of the space is the well traveled Turkish rug to add some warmth and pattern to the space. A treasured piece of art from their trip to Italy found its forever home in the redone bath.

The original Art Nouveau stained glass windows were a striking element of the room, and informed the dramatic choice of colour for the vanity and upper walls, in conjunction with the terrazzo flooring.
Photographer: David Russel
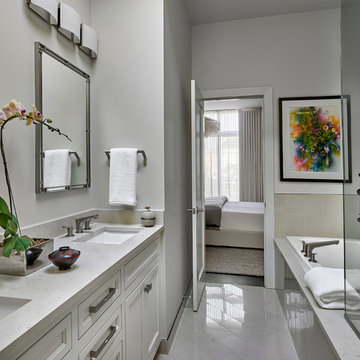
A neutral palette in the master bath creates a calming retreat.
Tony Soluri Photography
Пример оригинального дизайна: главная ванная комната в современном стиле с фасадами с утопленной филенкой, белыми фасадами, накладной ванной, угловым душем, унитазом-моноблоком, бежевой плиткой, каменной плиткой, серыми стенами, мраморным полом, врезной раковиной и мраморной столешницей
Пример оригинального дизайна: главная ванная комната в современном стиле с фасадами с утопленной филенкой, белыми фасадами, накладной ванной, угловым душем, унитазом-моноблоком, бежевой плиткой, каменной плиткой, серыми стенами, мраморным полом, врезной раковиной и мраморной столешницей
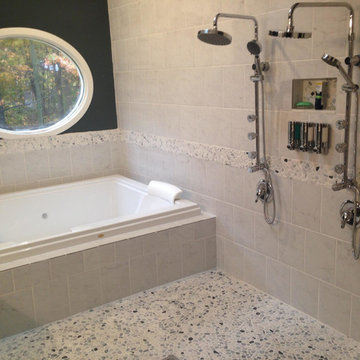
Идея дизайна: главная ванная комната среднего размера в стиле неоклассика (современная классика) с накладной ванной, душевой комнатой, серой плиткой, белой плиткой, каменной плиткой, черными стенами, полом из галечной плитки и разноцветным полом
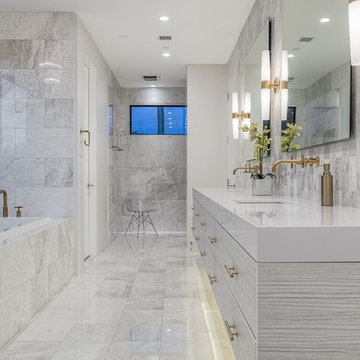
Идея дизайна: главная ванная комната среднего размера в классическом стиле с плоскими фасадами, светлыми деревянными фасадами, накладной ванной, открытым душем, унитазом-моноблоком, каменной плиткой, белыми стенами, полом из сланца, врезной раковиной, столешницей из искусственного кварца и серой плиткой
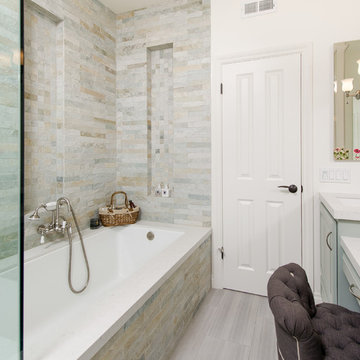
Unlimited Style Photography
Стильный дизайн: маленькая главная ванная комната в классическом стиле с фасадами с выступающей филенкой, накладной ванной, угловым душем, унитазом-моноблоком, разноцветной плиткой, каменной плиткой, белыми стенами, полом из керамогранита, врезной раковиной и столешницей из искусственного кварца для на участке и в саду - последний тренд
Стильный дизайн: маленькая главная ванная комната в классическом стиле с фасадами с выступающей филенкой, накладной ванной, угловым душем, унитазом-моноблоком, разноцветной плиткой, каменной плиткой, белыми стенами, полом из керамогранита, врезной раковиной и столешницей из искусственного кварца для на участке и в саду - последний тренд
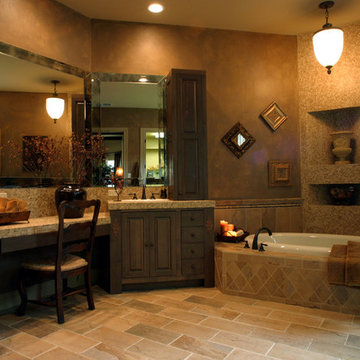
Double Diamond Custom Homes
San Antonio Custom Home Builder-Best of Houzz 2015
Home Builders
Contact: Todd Williams
Location: 20770 Hwy 281 North # 108-607
San Antonio, TX 78258
Ванная комната с накладной ванной и каменной плиткой – фото дизайна интерьера
1